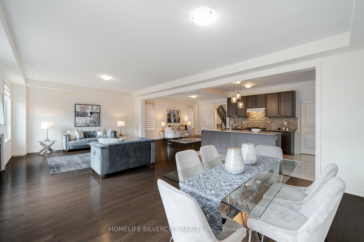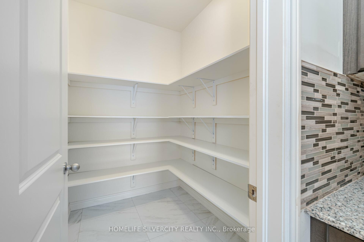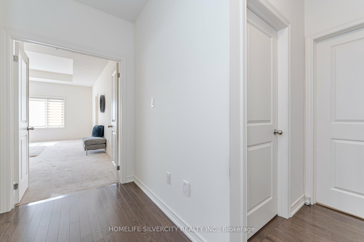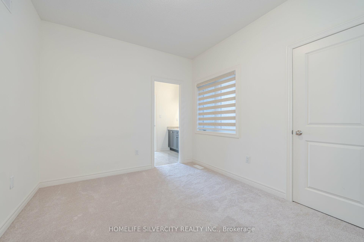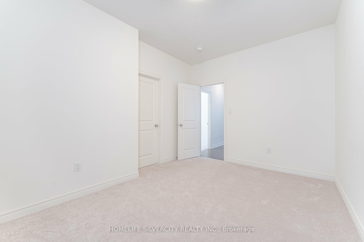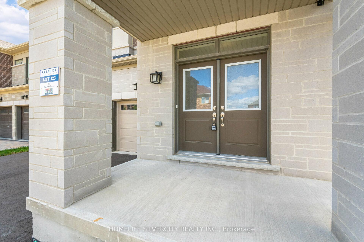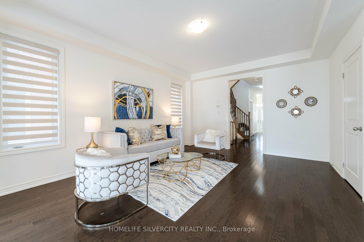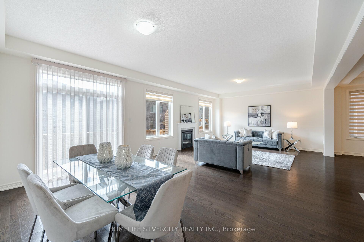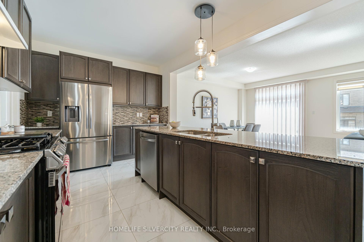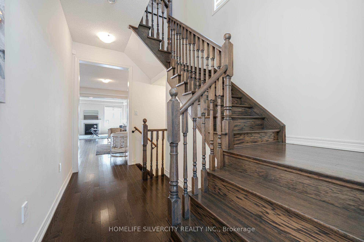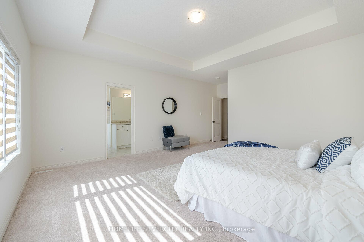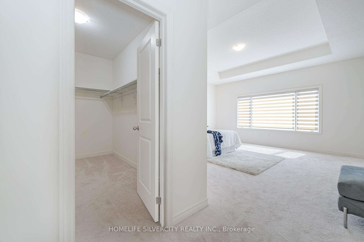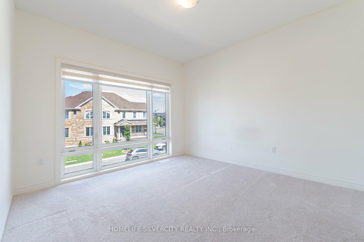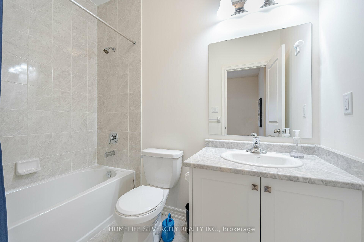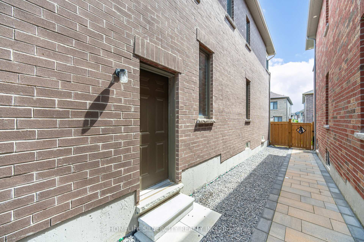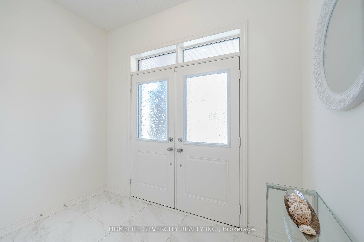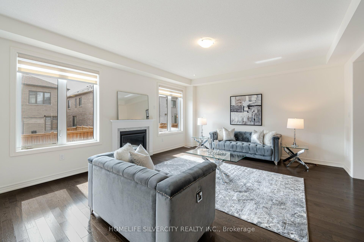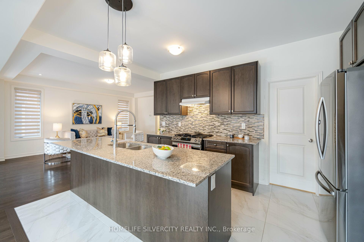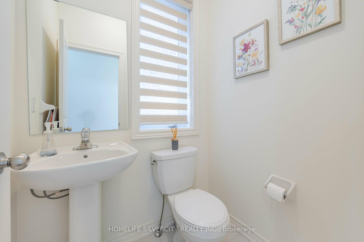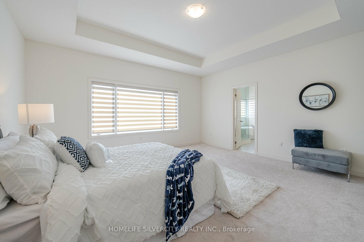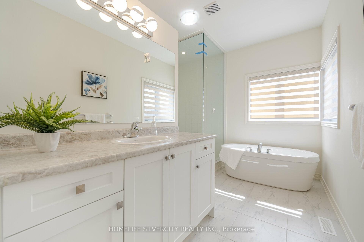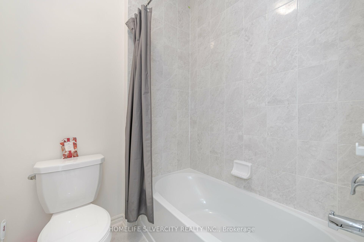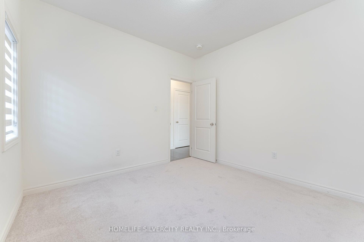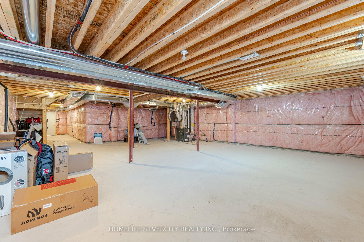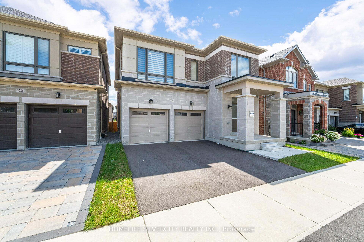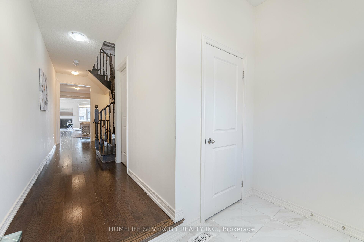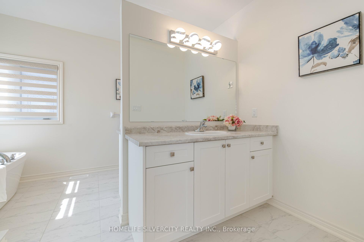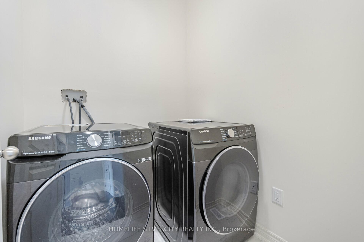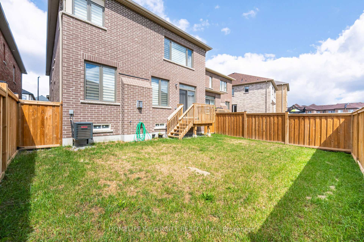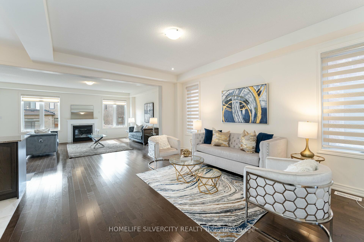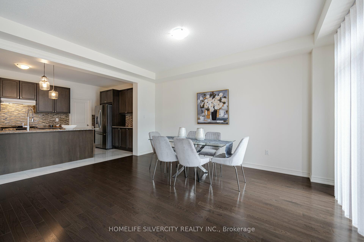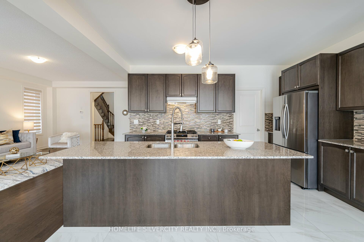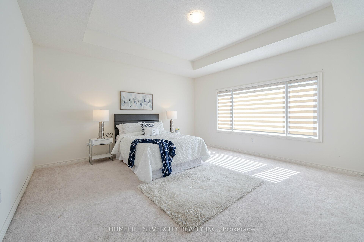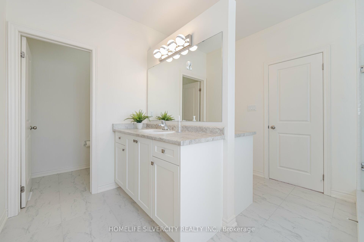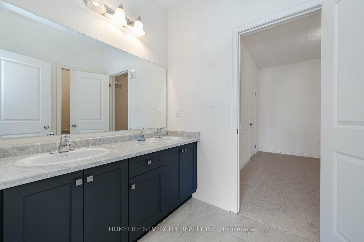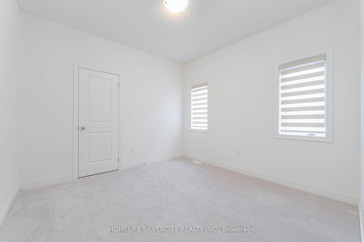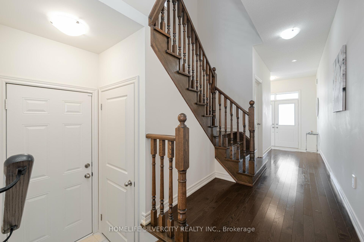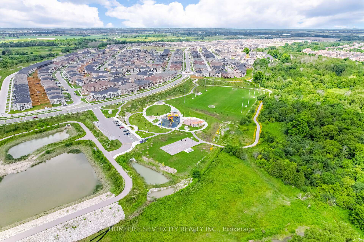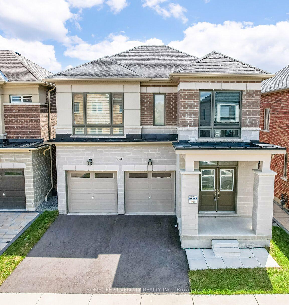$1,567,000
Available - For Sale
Listing ID: E10412960
24 Dumaine St , Whitby, L1P 0G8, Ontario
| Stunning 2 year old. This 5-bedroom detached home absolutely exquisite! One of the most sought-after models in the neighbourhood with modern elevation. Sun-Filled Open Concept Main Floor Plan With Extensive Hardwood Floors, Large Windows, Formal Liv/Dining Rooms With Cozy Fireplace.Gourmet Kitchen Complete With Quartz Counters. 10 Ft Ceilings, Walk-In Closet. Conveniently located just minutes from all amenities, great schools, shopping, dining, and recreational facilities, this Home offers a peaceful neighbourhood with easy access to major HWY 412/407/401. |
| Price | $1,567,000 |
| Taxes: | $10342.80 |
| Address: | 24 Dumaine St , Whitby, L1P 0G8, Ontario |
| Lot Size: | 36.09 x 101.44 (Feet) |
| Acreage: | < .50 |
| Directions/Cross Streets: | Cochrane St & Rossland Rd West |
| Rooms: | 8 |
| Bedrooms: | 5 |
| Bedrooms +: | |
| Kitchens: | 1 |
| Family Room: | Y |
| Basement: | Unfinished |
| Approximatly Age: | 0-5 |
| Property Type: | Detached |
| Style: | 2-Storey |
| Exterior: | Brick, Stone |
| Garage Type: | Attached |
| (Parking/)Drive: | Available |
| Drive Parking Spaces: | 2 |
| Pool: | None |
| Approximatly Age: | 0-5 |
| Approximatly Square Footage: | 3000-3500 |
| Property Features: | Library, Park |
| Fireplace/Stove: | Y |
| Heat Source: | Gas |
| Heat Type: | Forced Air |
| Central Air Conditioning: | Central Air |
| Laundry Level: | Upper |
| Elevator Lift: | N |
| Sewers: | Sewers |
| Water: | Municipal |
| Utilities-Hydro: | Y |
| Utilities-Gas: | Y |
$
%
Years
This calculator is for demonstration purposes only. Always consult a professional
financial advisor before making personal financial decisions.
| Although the information displayed is believed to be accurate, no warranties or representations are made of any kind. |
| HOMELIFE SILVERCITY REALTY INC. |
|
|

Dir:
416-828-2535
Bus:
647-462-9629
| Virtual Tour | Book Showing | Email a Friend |
Jump To:
At a Glance:
| Type: | Freehold - Detached |
| Area: | Durham |
| Municipality: | Whitby |
| Neighbourhood: | Williamsburg |
| Style: | 2-Storey |
| Lot Size: | 36.09 x 101.44(Feet) |
| Approximate Age: | 0-5 |
| Tax: | $10,342.8 |
| Beds: | 5 |
| Baths: | 4 |
| Fireplace: | Y |
| Pool: | None |
Locatin Map:
Payment Calculator:

