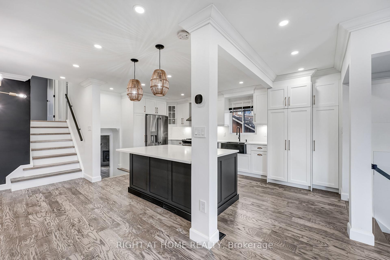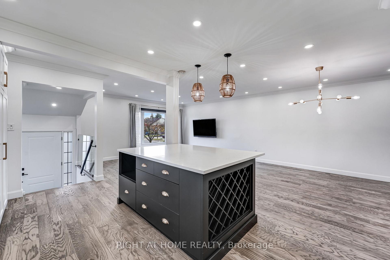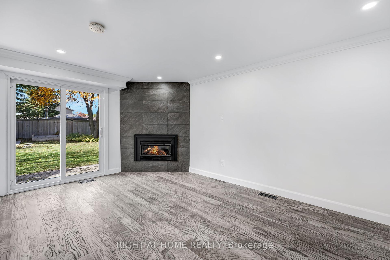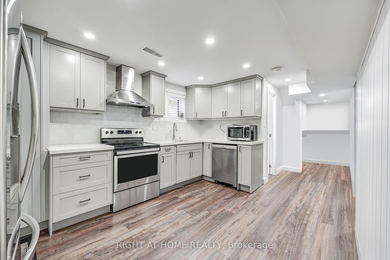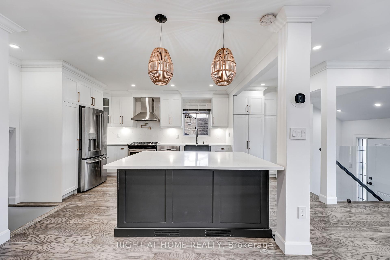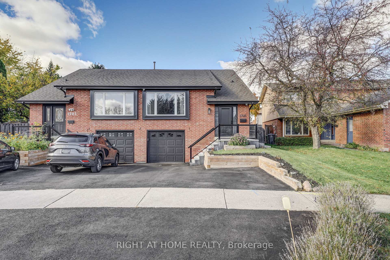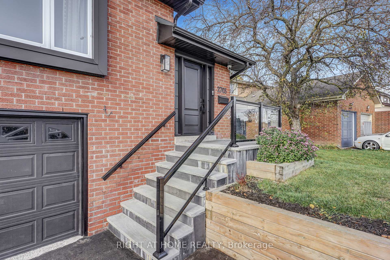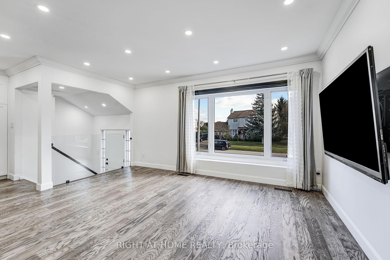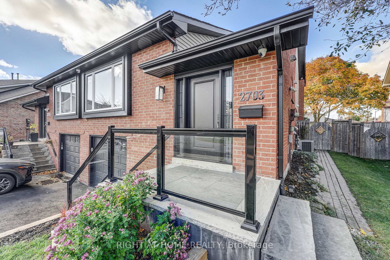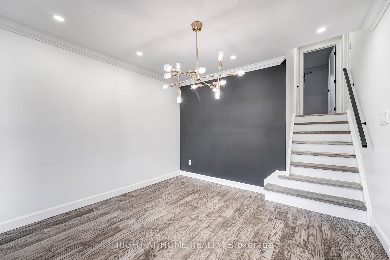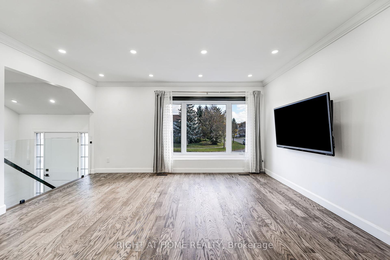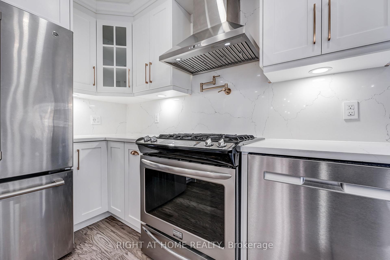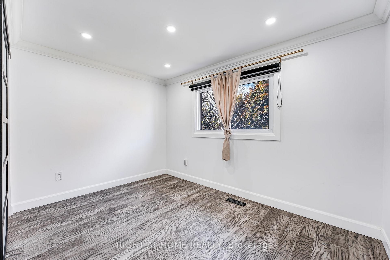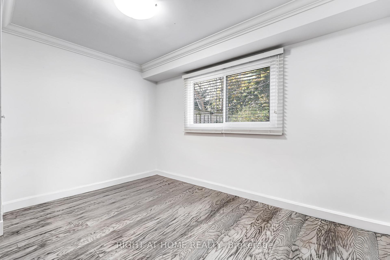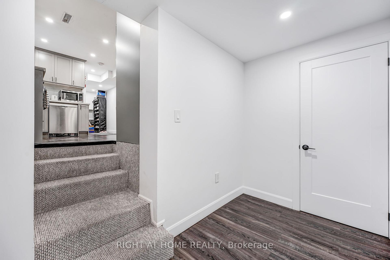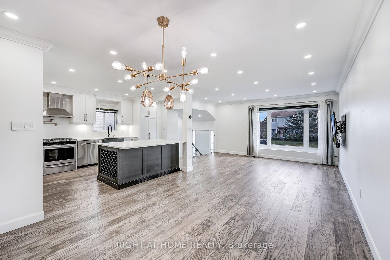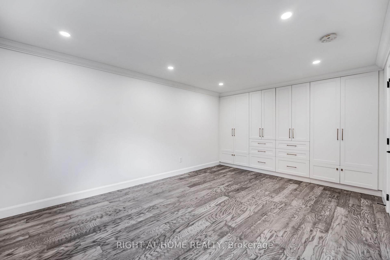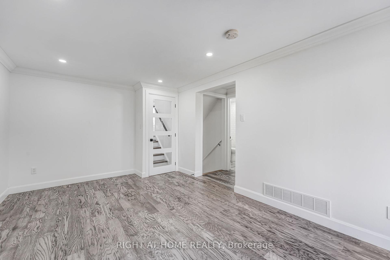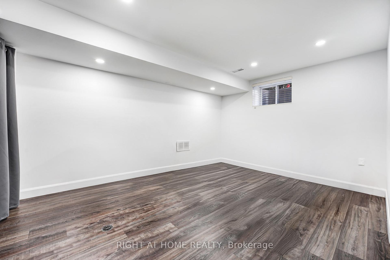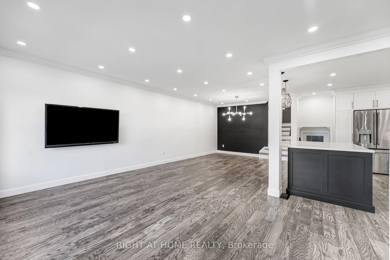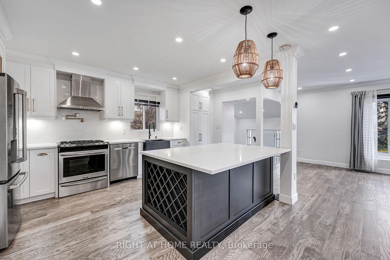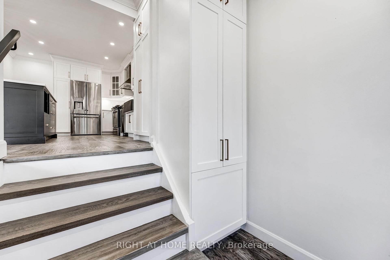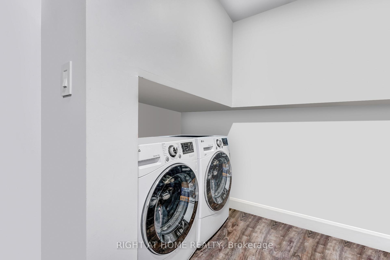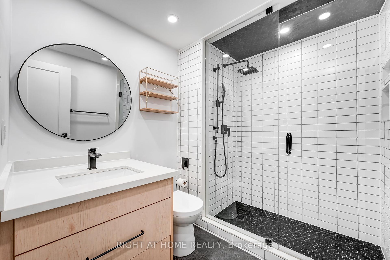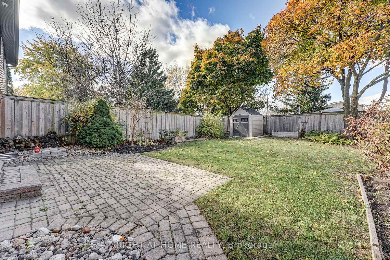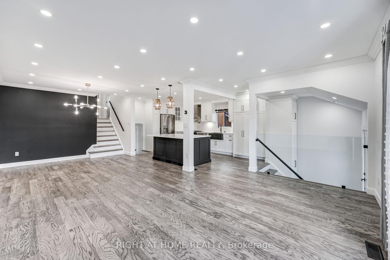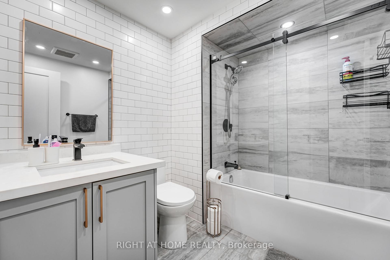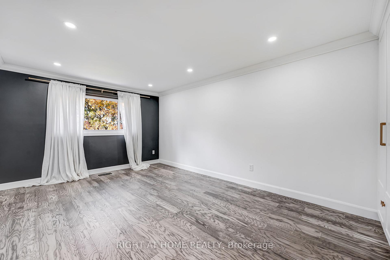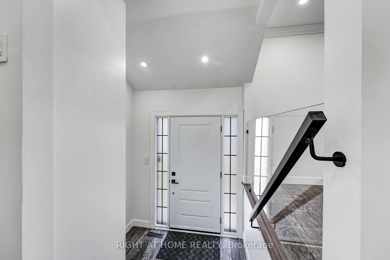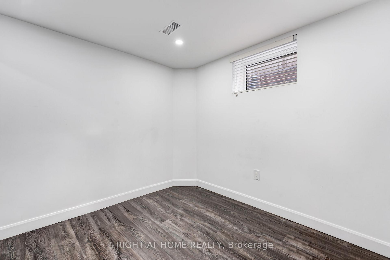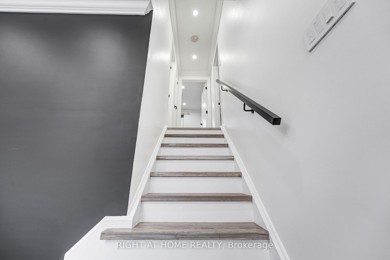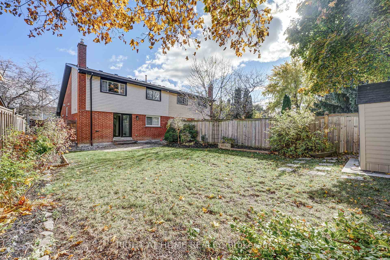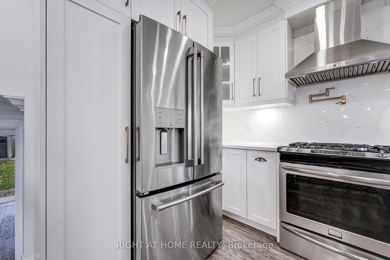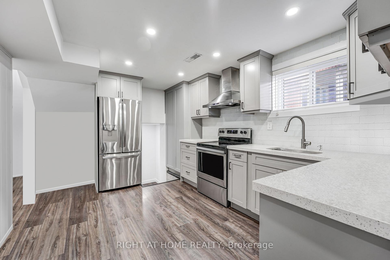$1,149,900
Available - For Sale
Listing ID: W10412157
2703 Quill Cres , Mississauga, L5N 2G8, Ontario
| A beautiful updated semi-detached home located on a quiet crescent in Meadowvale. The openconcept main floor features a stunning kitchen with quartz countertops, a matching quartz backsplash, custom cabinetry with a pull-out pantry, and a large island with counter seating. Renovated in 2020, this home boasts numerous upgrades, including a high-efficiency furnace, tankless water heater, A/C unit, and a gas fireplace insert in the family room. Enjoy the convenience of two custom kitchens with new stainless steel appliances, two laundry areas, and updated bathrooms. The primary bedroom offers wall-to-wall built-in closets for ample storage. Additional improvements include hardwood flooring throughout the above-ground levels, new doors and trim with crown moulding, pot lights throughout with dimmer switches, and added attic insulation. Exterior enhancements feature a new driveway, soffits and gutters, landscaping, a storage shed, and security cameras. Ideally situated between Lake Wabukayne Park and Lake Aquitaine Park, this home is close to shopping centres, highways, GO stations, and schools. |
| Extras: High-efficiency furnace, A/C, and tankless water heater. S/S appliances. Remote Controlled Shade in living room,. two laundry areas, a separate entrance to the basement through the garage, and large basement bedroom windows. |
| Price | $1,149,900 |
| Taxes: | $5310.70 |
| Address: | 2703 Quill Cres , Mississauga, L5N 2G8, Ontario |
| Lot Size: | 30.96 x 125.62 (Feet) |
| Directions/Cross Streets: | Glen Erin/Inlake Crt |
| Rooms: | 7 |
| Rooms +: | 3 |
| Bedrooms: | 3 |
| Bedrooms +: | 2 |
| Kitchens: | 1 |
| Kitchens +: | 1 |
| Family Room: | Y |
| Basement: | Finished, Sep Entrance |
| Approximatly Age: | 31-50 |
| Property Type: | Semi-Detached |
| Style: | Backsplit 5 |
| Exterior: | Brick, Vinyl Siding |
| Garage Type: | Attached |
| (Parking/)Drive: | Pvt Double |
| Drive Parking Spaces: | 3 |
| Pool: | None |
| Approximatly Age: | 31-50 |
| Approximatly Square Footage: | 1100-1500 |
| Fireplace/Stove: | Y |
| Heat Source: | Gas |
| Heat Type: | Forced Air |
| Central Air Conditioning: | Central Air |
| Sewers: | Sewers |
| Water: | Municipal |
| Utilities-Hydro: | Y |
| Utilities-Gas: | Y |
$
%
Years
This calculator is for demonstration purposes only. Always consult a professional
financial advisor before making personal financial decisions.
| Although the information displayed is believed to be accurate, no warranties or representations are made of any kind. |
| RIGHT AT HOME REALTY |
|
|

Dir:
416-828-2535
Bus:
647-462-9629
| Book Showing | Email a Friend |
Jump To:
At a Glance:
| Type: | Freehold - Semi-Detached |
| Area: | Peel |
| Municipality: | Mississauga |
| Neighbourhood: | Meadowvale |
| Style: | Backsplit 5 |
| Lot Size: | 30.96 x 125.62(Feet) |
| Approximate Age: | 31-50 |
| Tax: | $5,310.7 |
| Beds: | 3+2 |
| Baths: | 3 |
| Fireplace: | Y |
| Pool: | None |
Locatin Map:
Payment Calculator:

