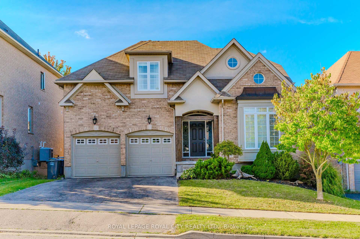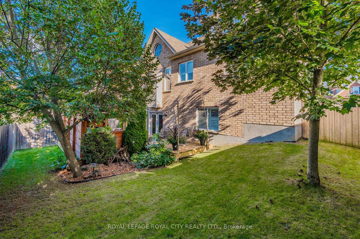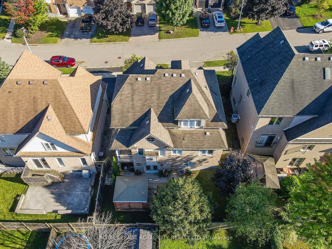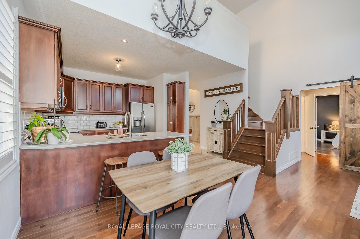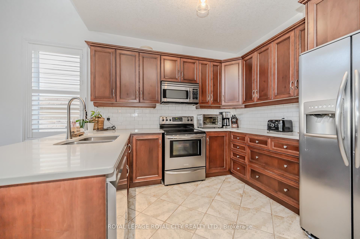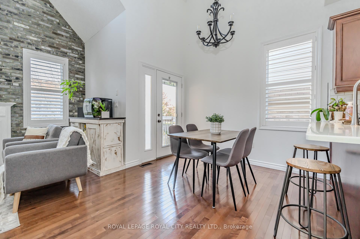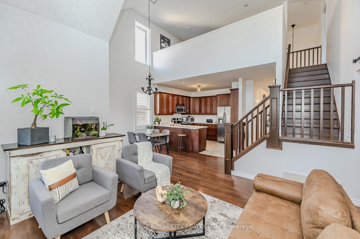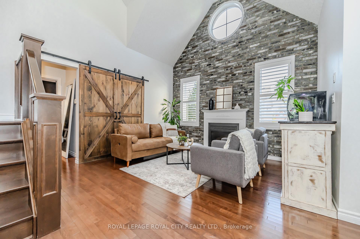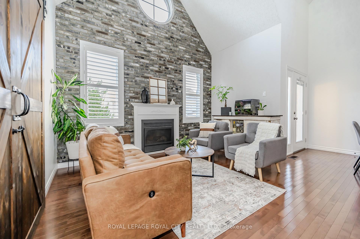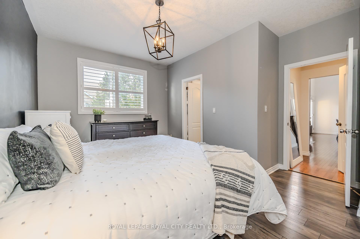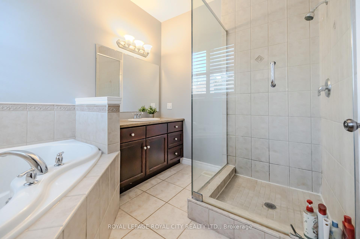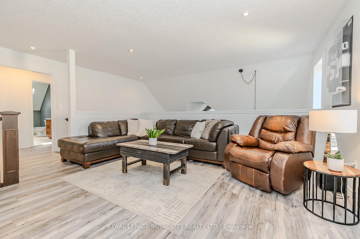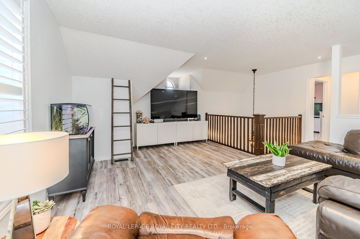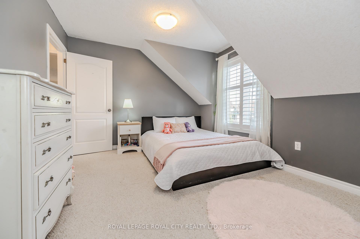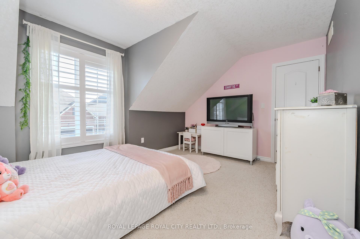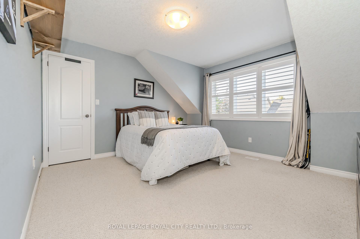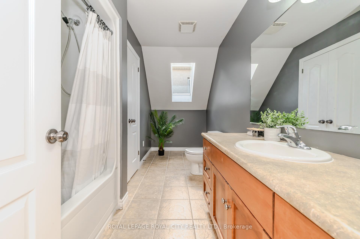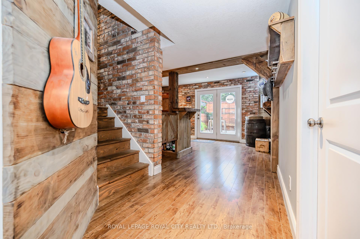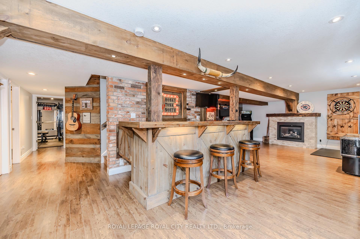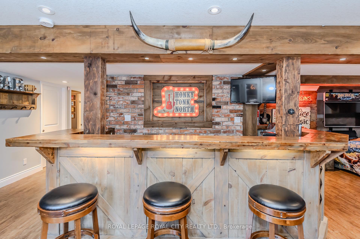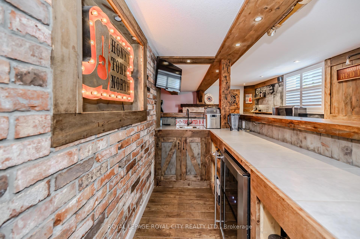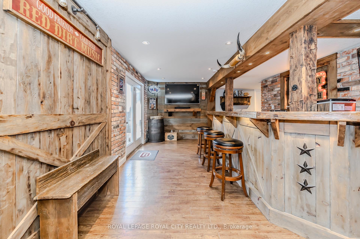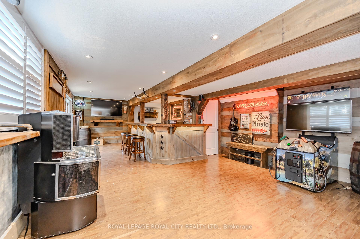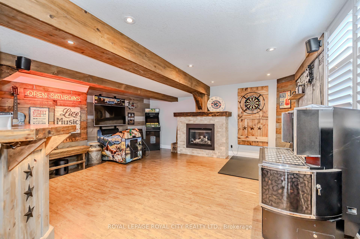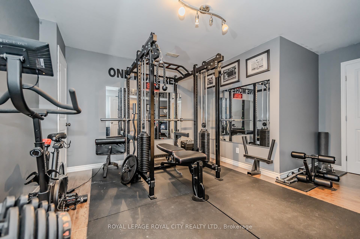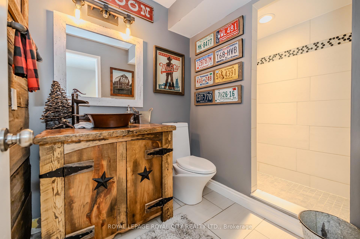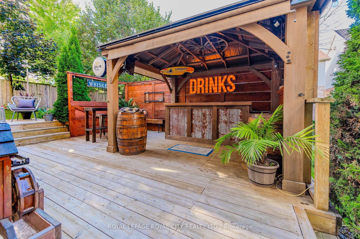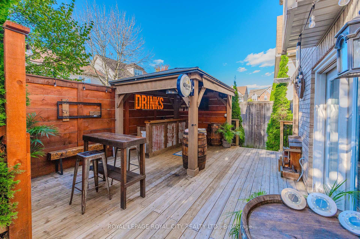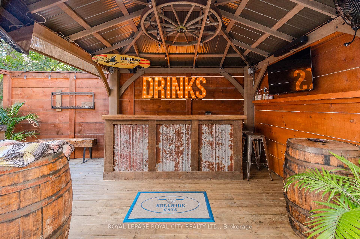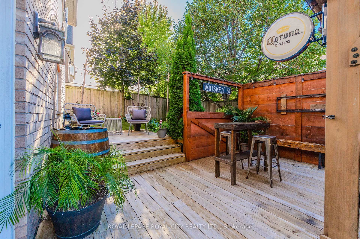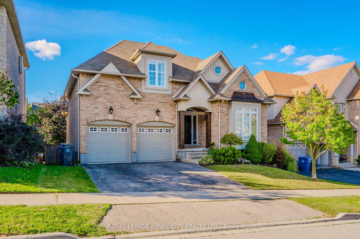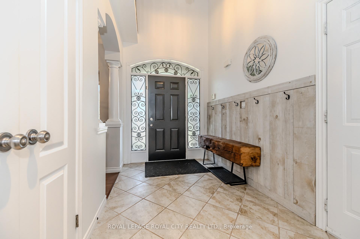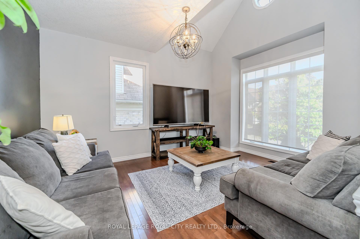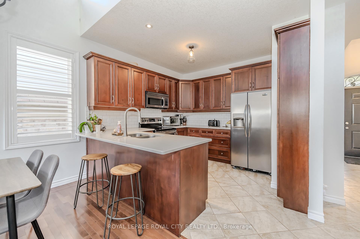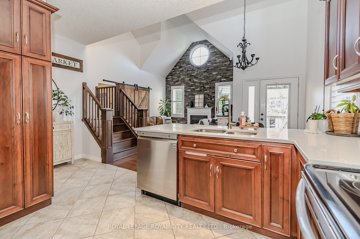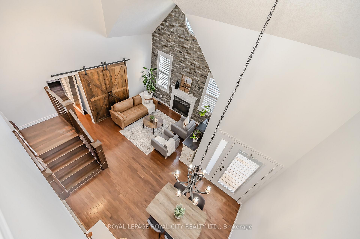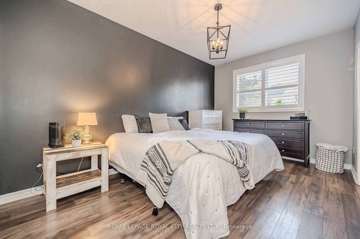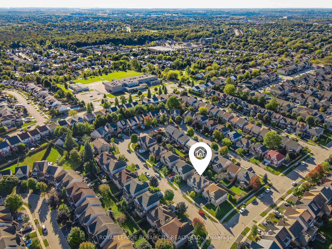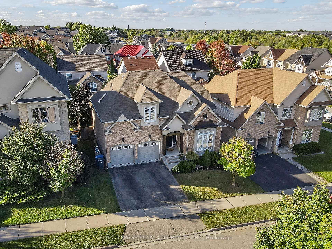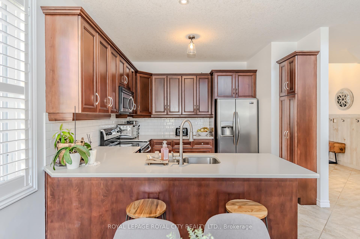$1,189,000
Available - For Sale
Listing ID: X9769256
30 Geddes Cres , Guelph, N1G 5K2, Ontario
| Step into this charming brick bungaloft nestled in the heart of Kortright West, where your dream home awaits. From the moment you arrive, the exquisite curb appeal and elegant divided double car garage will draw you in.As you enter, you'll be greeted by a bright and inviting front room, perfect for a cozy dining area, a stylish living room, or even a home office. The open-concept kitchen and living room span the back of the house, featuring a stunning accent wall that beautifully ties the decor together. The main floor offers a serene primary suite, making this home wonderfully accessible. Head upstairs to discover a cozy loft, two generous bedrooms, and a lovely four-piece bathroom, providing plenty of space for family and guests. But the true pice de rsistance is the basementan incredible entertainment haven! With a full walkout, this space is bright and airy, boasting impressive millwork and a fantastic bar area thats perfect for gatherings. The seamless flow between the interior and exterior spaces creates an ideal atmosphere for hosting, whether you're inside or enjoying the outdoors. And lets not forget the amazing amenities nearby! This location is a commuter's dream, just a stroll away from shops, schools, and picturesque walking trails, with the university close at hand. Youll fall in love the moment you step inside. This home is truly a gem that needs to be seen in person to be fully appreciated. Come discover your new oasis today! |
| Price | $1,189,000 |
| Taxes: | $6809.00 |
| Address: | 30 Geddes Cres , Guelph, N1G 5K2, Ontario |
| Lot Size: | 51.52 x 82.12 (Feet) |
| Directions/Cross Streets: | Edinburgh Rd S to Carrington Drive to Geddes Crescent |
| Rooms: | 14 |
| Rooms +: | 4 |
| Bedrooms: | 3 |
| Bedrooms +: | |
| Kitchens: | 1 |
| Family Room: | Y |
| Basement: | Finished, Sep Entrance |
| Approximatly Age: | 16-30 |
| Property Type: | Detached |
| Style: | Bungaloft |
| Exterior: | Alum Siding, Brick |
| Garage Type: | Attached |
| (Parking/)Drive: | Pvt Double |
| Drive Parking Spaces: | 2 |
| Pool: | None |
| Approximatly Age: | 16-30 |
| Fireplace/Stove: | Y |
| Heat Source: | Gas |
| Heat Type: | Forced Air |
| Central Air Conditioning: | Central Air |
| Laundry Level: | Lower |
| Sewers: | Sewers |
| Water: | Municipal |
$
%
Years
This calculator is for demonstration purposes only. Always consult a professional
financial advisor before making personal financial decisions.
| Although the information displayed is believed to be accurate, no warranties or representations are made of any kind. |
| ROYAL LEPAGE ROYAL CITY REALTY LTD. |
|
|

Dir:
416-828-2535
Bus:
647-462-9629
| Virtual Tour | Book Showing | Email a Friend |
Jump To:
At a Glance:
| Type: | Freehold - Detached |
| Area: | Wellington |
| Municipality: | Guelph |
| Neighbourhood: | Hanlon Creek |
| Style: | Bungaloft |
| Lot Size: | 51.52 x 82.12(Feet) |
| Approximate Age: | 16-30 |
| Tax: | $6,809 |
| Beds: | 3 |
| Baths: | 4 |
| Fireplace: | Y |
| Pool: | None |
Locatin Map:
Payment Calculator:

