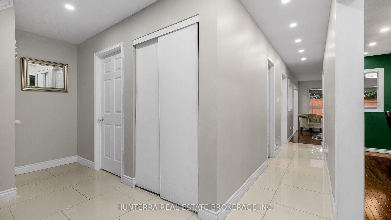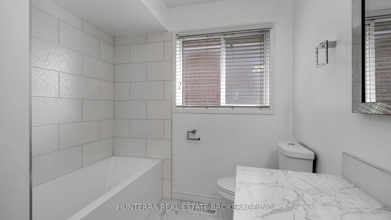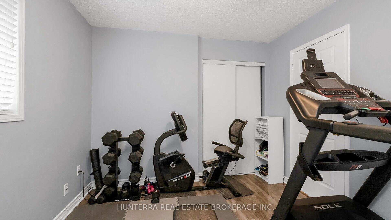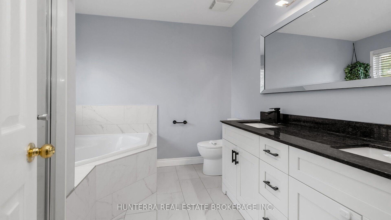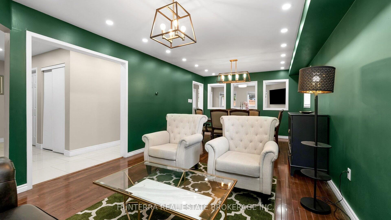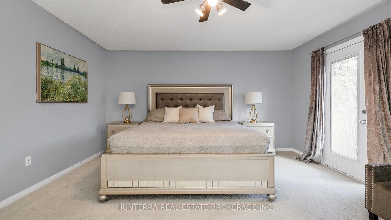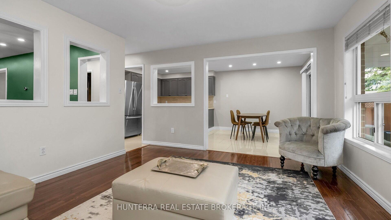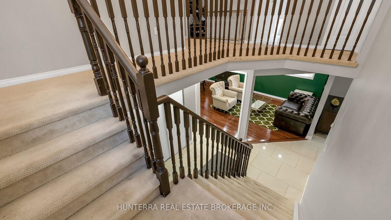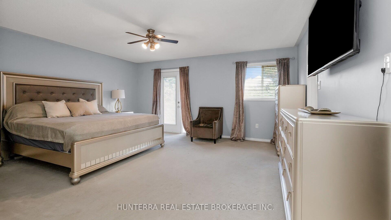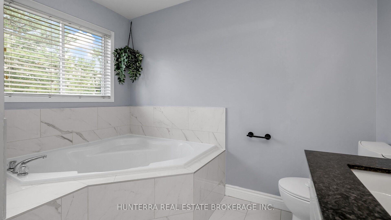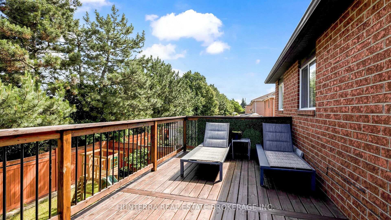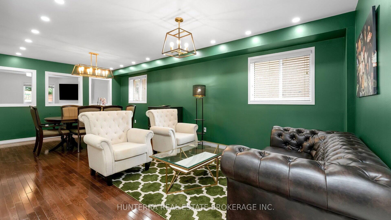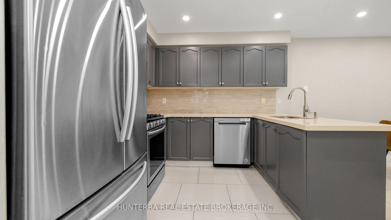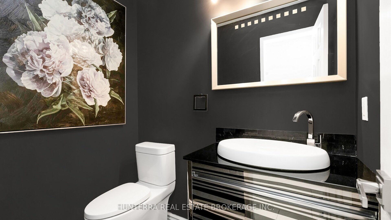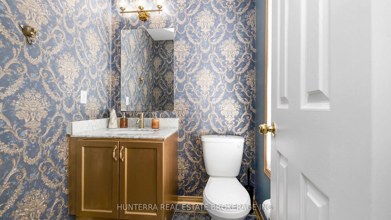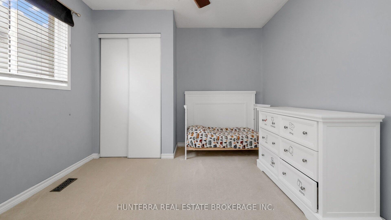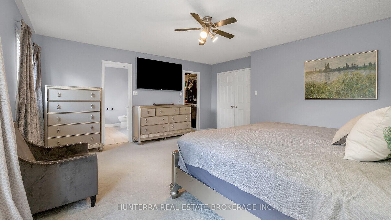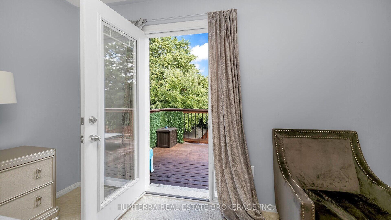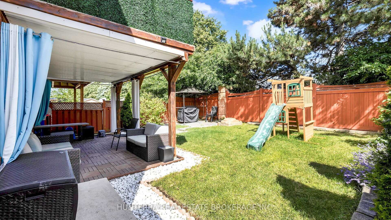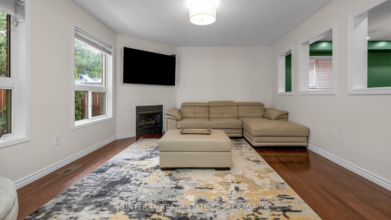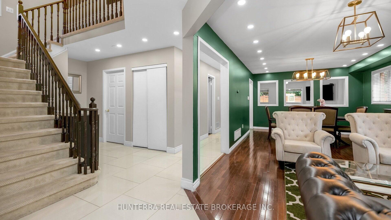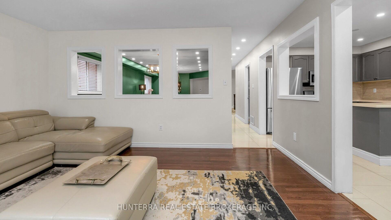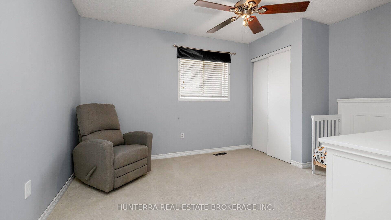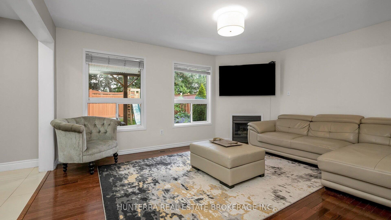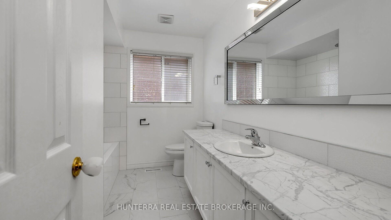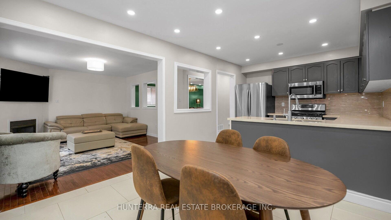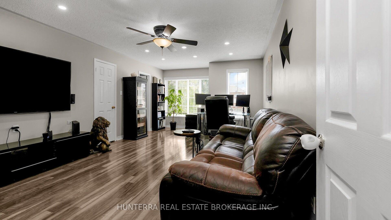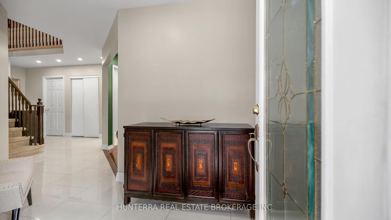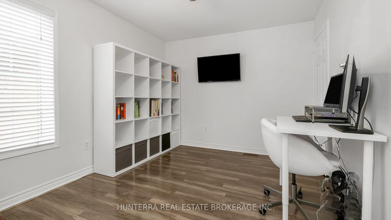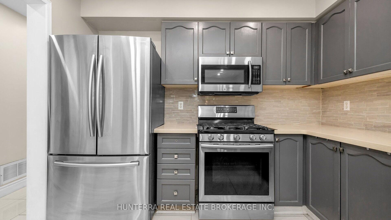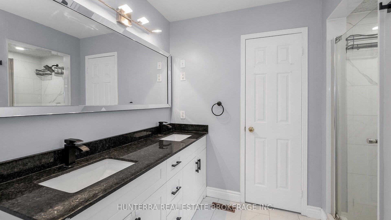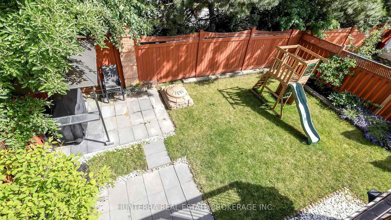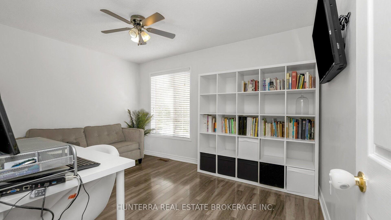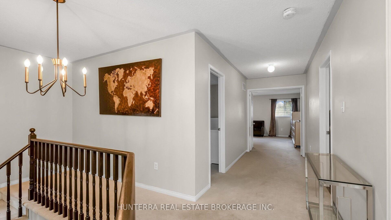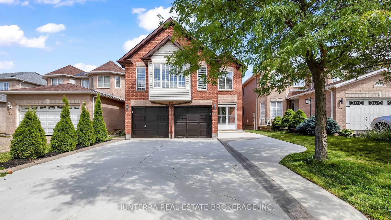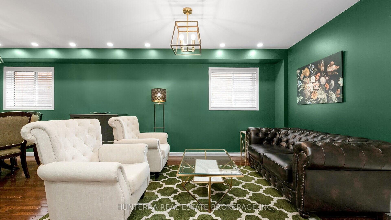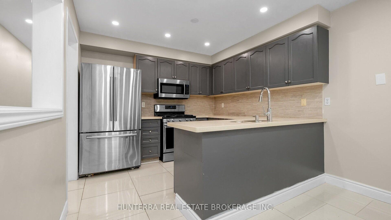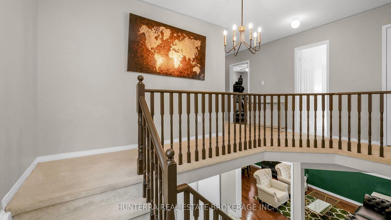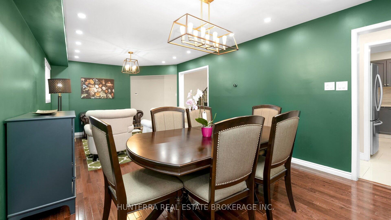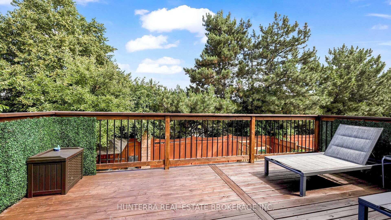$1,299,895
Available - For Sale
Listing ID: W10412454
38 Pebblestone Circ , Brampton, L6X 4N2, Ontario
| Welcome to Your Dream Home!! This Massive 5 Bedroom 6 Bathroom home boasts almost 4,000 sq/ft (as per MPAC) of tastefully finished living space. Your 170sq.ft Private Deck off the Primary Suite is the perfect place to enjoy summer evenings. The Property sits on a premium 36x112 ft lot. The Finished basement includes a self-contained apartment w/ separate entrance. Bathrooms and Kitchen recently upgraded. Ceramic flooring and recessed lighting throughout the main floor including stainless steel appliances with a gas burning Stove. The large driveway and double-car garage allows parking for up to 7 vehicles. Public schools within walking distance. Family oriented neighbourhood with shopping, recreation, golf, parks and other amenities near by. Don't miss this amazing opportunity to own this fantastic home. |
| Extras: Extras: All Elfs, All Window Coverings, Included: Stainless Steel Appliances (Fridge, Gas Stove, Microwave oven, Dishwasher), 2 Washer, 2 Dryer, , Gazebo in backyard |
| Price | $1,299,895 |
| Taxes: | $5789.00 |
| Address: | 38 Pebblestone Circ , Brampton, L6X 4N2, Ontario |
| Lot Size: | 36.14 x 112.37 (Feet) |
| Acreage: | < .50 |
| Directions/Cross Streets: | McLaughlin and Williams Parkway |
| Rooms: | 10 |
| Rooms +: | 6 |
| Bedrooms: | 5 |
| Bedrooms +: | 2 |
| Kitchens: | 1 |
| Kitchens +: | 1 |
| Family Room: | Y |
| Basement: | Apartment, Sep Entrance |
| Approximatly Age: | 16-30 |
| Property Type: | Detached |
| Style: | 2-Storey |
| Exterior: | Brick, Vinyl Siding |
| Garage Type: | Built-In |
| (Parking/)Drive: | Other |
| Drive Parking Spaces: | 5 |
| Pool: | None |
| Approximatly Age: | 16-30 |
| Approximatly Square Footage: | 2500-3000 |
| Property Features: | Hospital, Place Of Worship, Public Transit, Rec Centre, School, School Bus Route |
| Fireplace/Stove: | Y |
| Heat Source: | Gas |
| Heat Type: | Forced Air |
| Central Air Conditioning: | Central Air |
| Laundry Level: | Main |
| Sewers: | Other |
| Water: | Municipal |
| Utilities-Cable: | A |
| Utilities-Hydro: | A |
| Utilities-Gas: | A |
| Utilities-Telephone: | A |
$
%
Years
This calculator is for demonstration purposes only. Always consult a professional
financial advisor before making personal financial decisions.
| Although the information displayed is believed to be accurate, no warranties or representations are made of any kind. |
| HUNTERRA REAL ESTATE BROKERAGE INC. |
|
|

Dir:
416-828-2535
Bus:
647-462-9629
| Virtual Tour | Book Showing | Email a Friend |
Jump To:
At a Glance:
| Type: | Freehold - Detached |
| Area: | Peel |
| Municipality: | Brampton |
| Neighbourhood: | Brampton West |
| Style: | 2-Storey |
| Lot Size: | 36.14 x 112.37(Feet) |
| Approximate Age: | 16-30 |
| Tax: | $5,789 |
| Beds: | 5+2 |
| Baths: | 6 |
| Fireplace: | Y |
| Pool: | None |
Locatin Map:
Payment Calculator:

