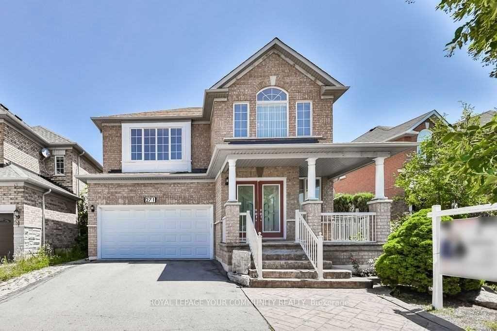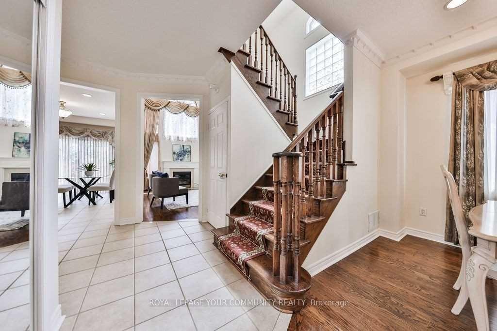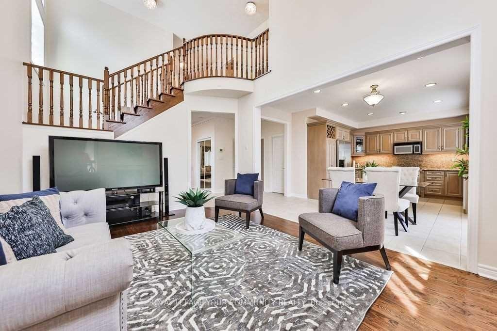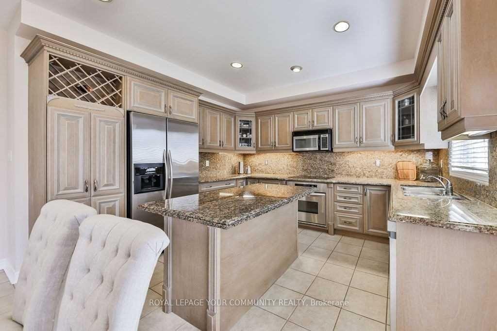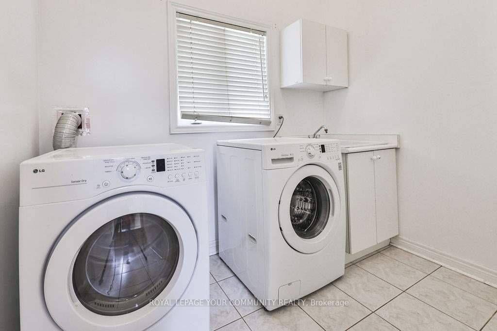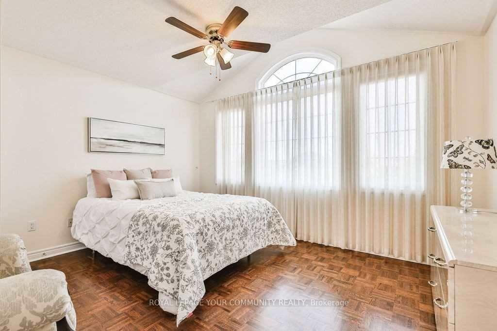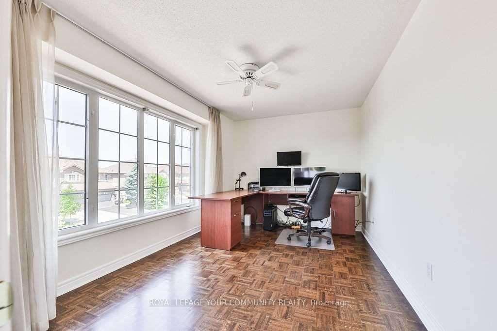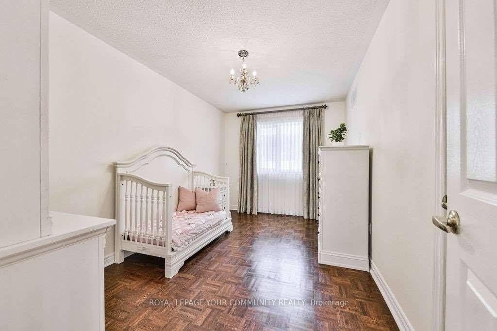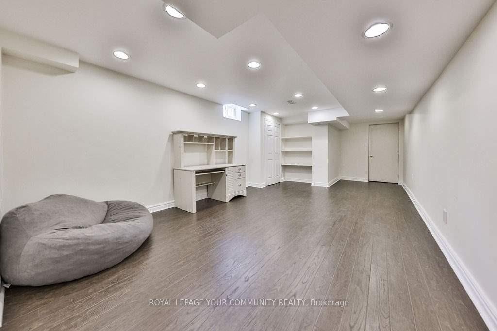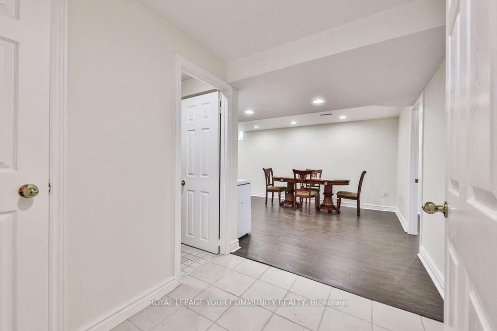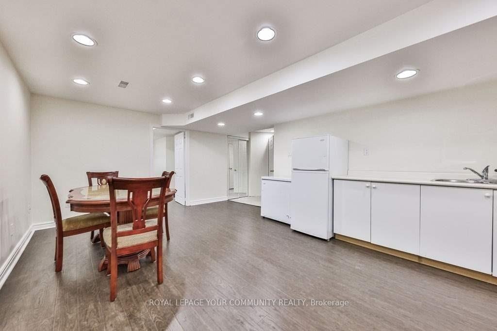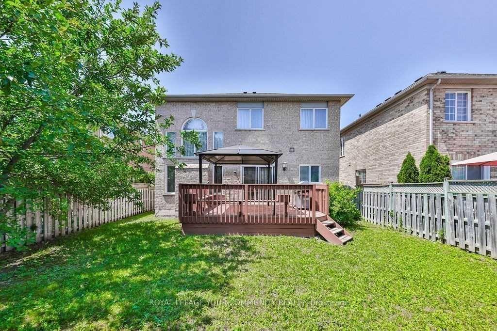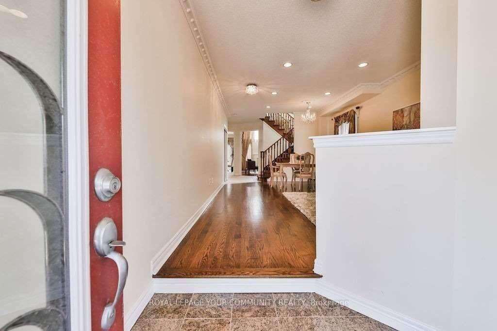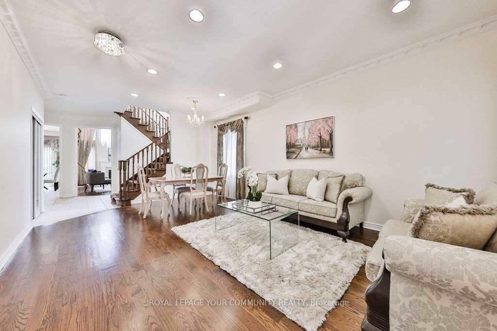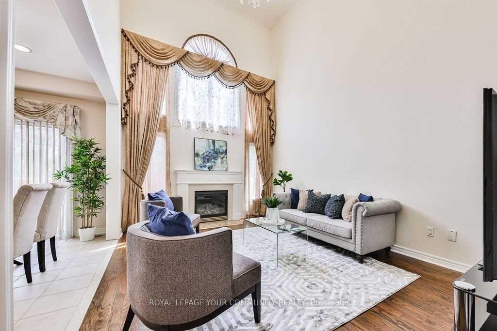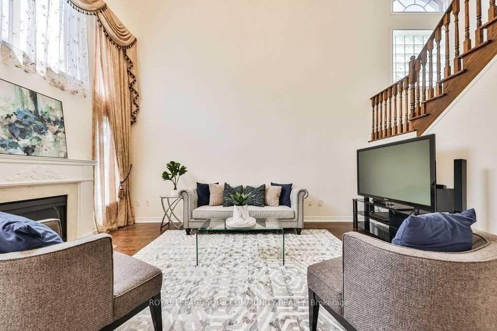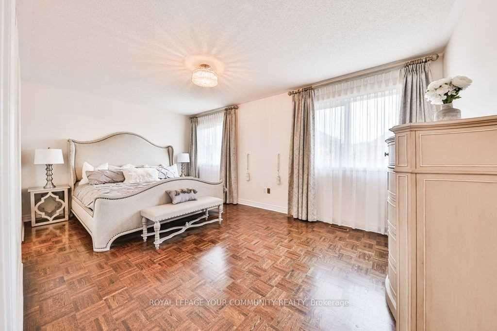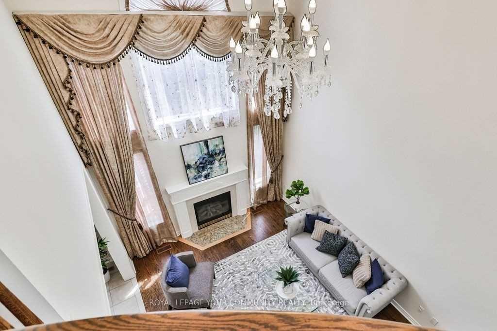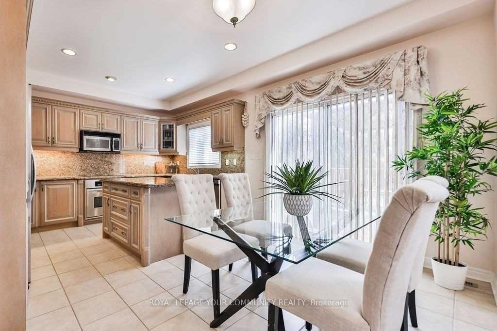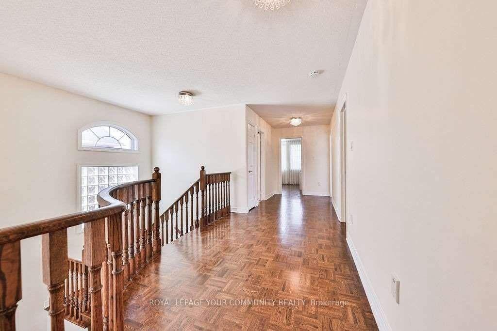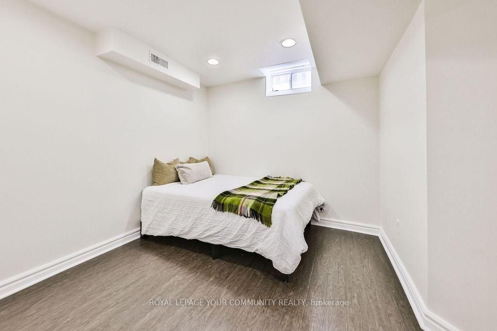$5,200
Available - For Rent
Listing ID: N9400320
271 Forest Run Blvd , Vaughan, L4K 5G2, Ontario
| Beautifully designed luxury 4+2 Bedroom home w/fab curb appeal nestled in the desirable Patterson area. Superb open concept layout! family room w/ soaring high ceilings, 9 ft ceilings, tile foyer, grand stairs & hardwood floors. Gourmet eat-in kitchen w/ S/S appliances, granite counters & back splash, large island, w/out to deck, bright spacious basement w/separate entrance, w/kitchen. perfect for teens or bring the in-laws, public transit is steps away. Easy access to parks, entertainment. |
| Extras: Separate entrance to fully finished bright basement with full-size kitchen, 2 bedrooms, 3 piece bath , perfect for in-laws |
| Price | $5,200 |
| Address: | 271 Forest Run Blvd , Vaughan, L4K 5G2, Ontario |
| Directions/Cross Streets: | Dufferin & Rutherford |
| Rooms: | 10 |
| Rooms +: | 3 |
| Bedrooms: | 4 |
| Bedrooms +: | 2 |
| Kitchens: | 1 |
| Kitchens +: | 1 |
| Family Room: | Y |
| Basement: | Finished, Sep Entrance |
| Furnished: | N |
| Approximatly Age: | 16-30 |
| Property Type: | Detached |
| Style: | 2-Storey |
| Exterior: | Brick |
| Garage Type: | Attached |
| (Parking/)Drive: | Available |
| Drive Parking Spaces: | 3 |
| Pool: | None |
| Private Entrance: | Y |
| Approximatly Age: | 16-30 |
| Approximatly Square Footage: | 2500-3000 |
| CAC Included: | Y |
| Parking Included: | Y |
| Fireplace/Stove: | Y |
| Heat Source: | Gas |
| Heat Type: | Forced Air |
| Central Air Conditioning: | Central Air |
| Laundry Level: | Main |
| Sewers: | Sewers |
| Water: | Municipal |
| Although the information displayed is believed to be accurate, no warranties or representations are made of any kind. |
| ROYAL LEPAGE YOUR COMMUNITY REALTY |
|
|

Dir:
416-828-2535
Bus:
647-462-9629
| Book Showing | Email a Friend |
Jump To:
At a Glance:
| Type: | Freehold - Detached |
| Area: | York |
| Municipality: | Vaughan |
| Neighbourhood: | Patterson |
| Style: | 2-Storey |
| Approximate Age: | 16-30 |
| Beds: | 4+2 |
| Baths: | 4 |
| Fireplace: | Y |
| Pool: | None |
Locatin Map:

