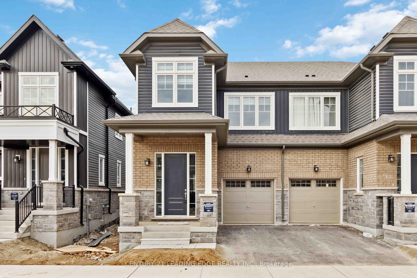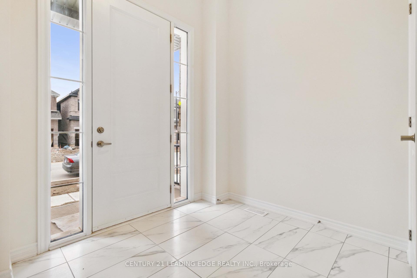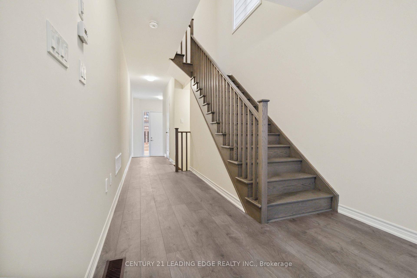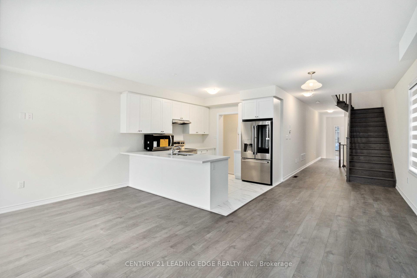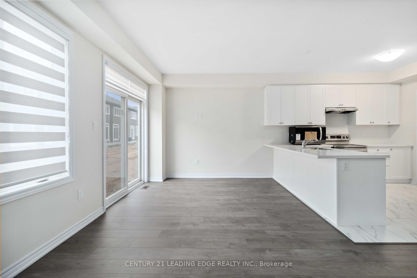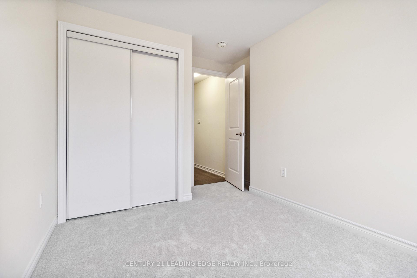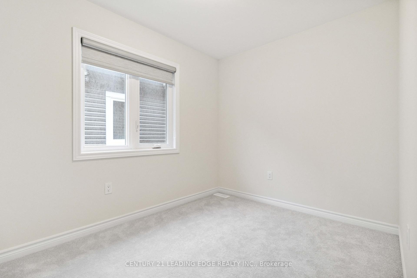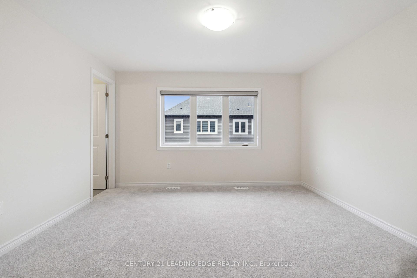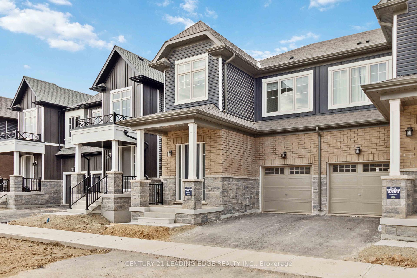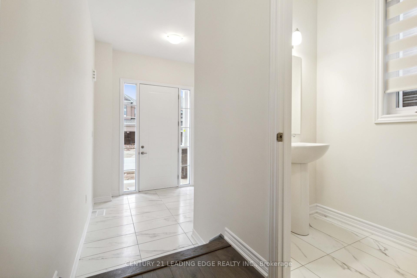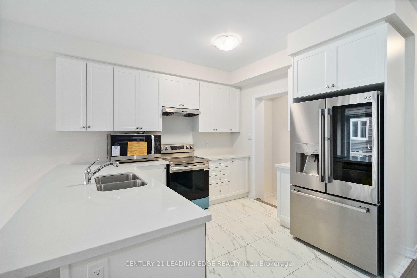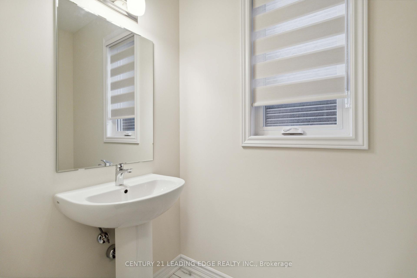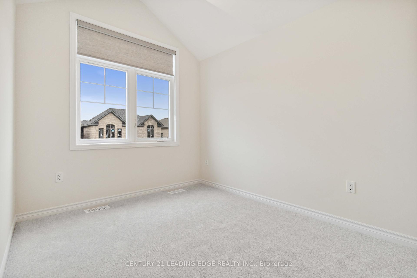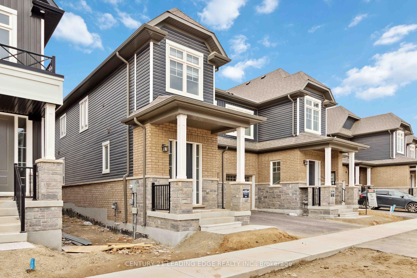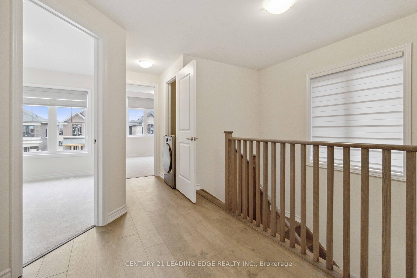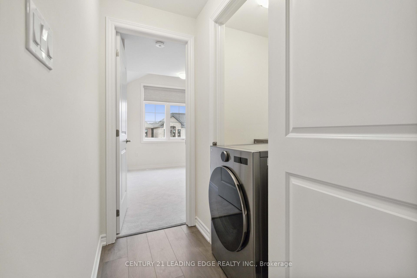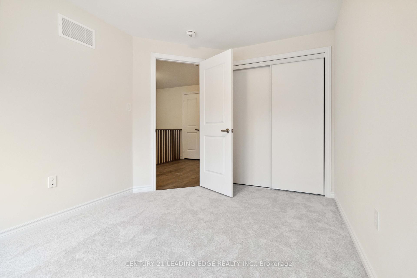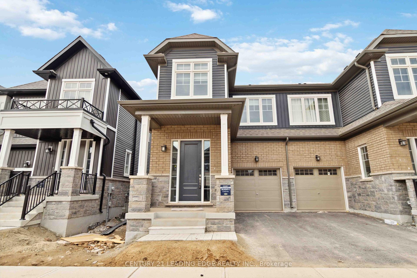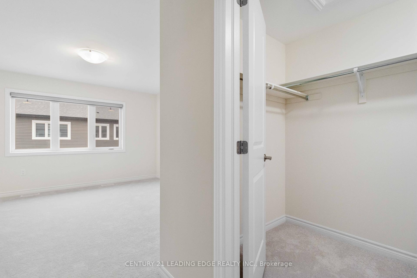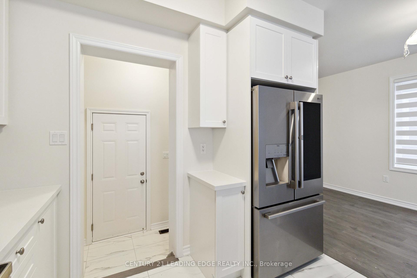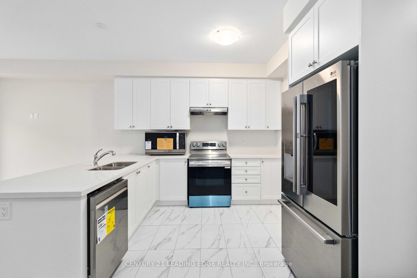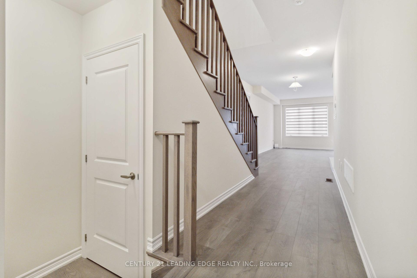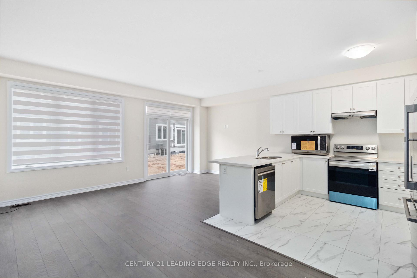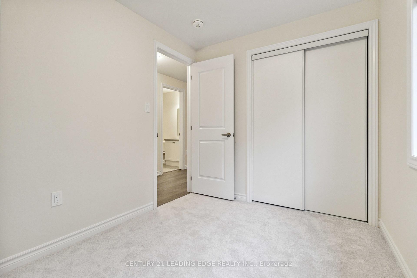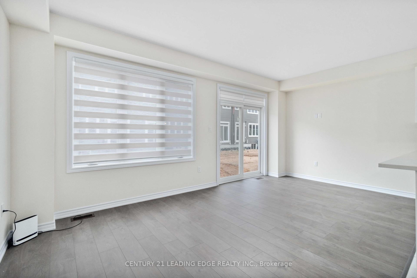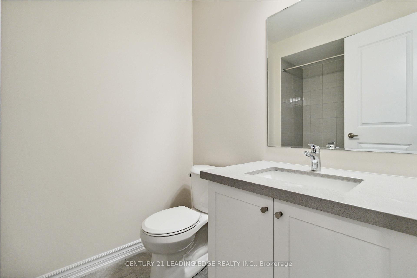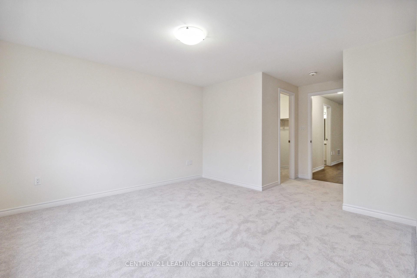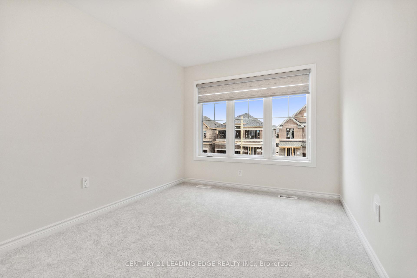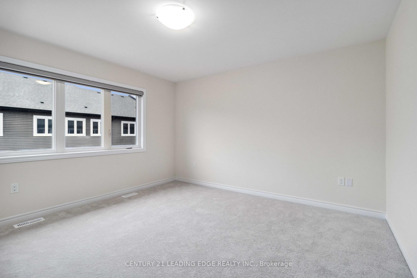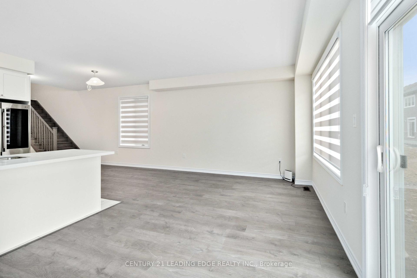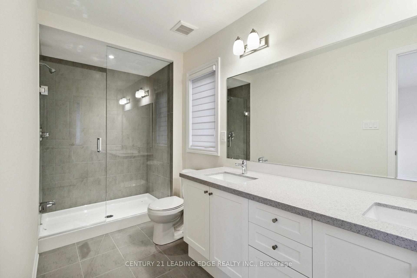$2,800
Available - For Rent
Listing ID: X10413331
87 Conboy Dr , Erin, N0B 1T0, Ontario
| Welcome To This Beautiful Newly Built Semi-Detached Home in The Erin Glen Community. Approximately 1885 Sq Feet. Bright and Spacious Open Concept Main Floor Features Wood Floors, A Bright Great Room With Sliding Doors To Access To Backyard, A Modern Kitchen Featuring Stainless Steel Appliances, with 4 Bedrooms to Accommodate A Big Family. Large Window That Provide Natural Light. Primary Bedroom with 5 Piece Ensuite and Walk-In Closet. A laundry Room With Laundy Sink in the Upper Floor. Enjoy The Tranquiliity of the Suburban Living In This Well Planned Community With Trails , Parks and Playgrounds |
| Price | $2,800 |
| Address: | 87 Conboy Dr , Erin, N0B 1T0, Ontario |
| Acreage: | < .50 |
| Directions/Cross Streets: | Tenth Line/Wellington 124 |
| Rooms: | 7 |
| Bedrooms: | 4 |
| Bedrooms +: | |
| Kitchens: | 1 |
| Family Room: | Y |
| Basement: | Unfinished |
| Furnished: | N |
| Property Type: | Semi-Detached |
| Style: | 2-Storey |
| Exterior: | Brick |
| Garage Type: | Attached |
| (Parking/)Drive: | Available |
| Drive Parking Spaces: | 1 |
| Pool: | None |
| Private Entrance: | Y |
| Laundry Access: | Ensuite |
| Parking Included: | Y |
| Fireplace/Stove: | N |
| Heat Source: | Gas |
| Heat Type: | Forced Air |
| Central Air Conditioning: | Central Air |
| Elevator Lift: | N |
| Sewers: | Sewers |
| Water: | Municipal |
| Although the information displayed is believed to be accurate, no warranties or representations are made of any kind. |
| CENTURY 21 LEADING EDGE REALTY INC. |
|
|

Dir:
416-828-2535
Bus:
647-462-9629
| Book Showing | Email a Friend |
Jump To:
At a Glance:
| Type: | Freehold - Semi-Detached |
| Area: | Wellington |
| Municipality: | Erin |
| Neighbourhood: | Erin |
| Style: | 2-Storey |
| Beds: | 4 |
| Baths: | 3 |
| Fireplace: | N |
| Pool: | None |
Locatin Map:

