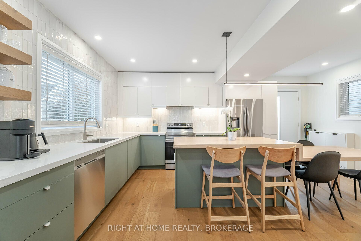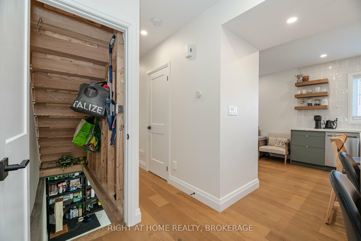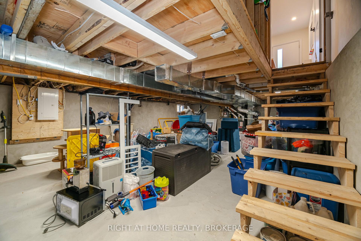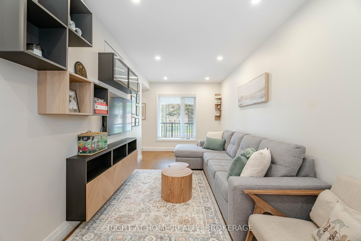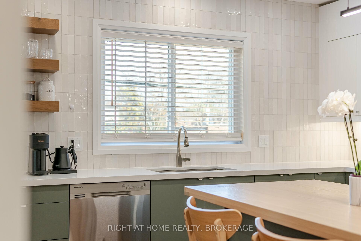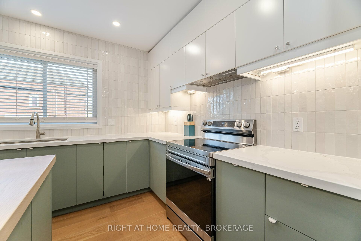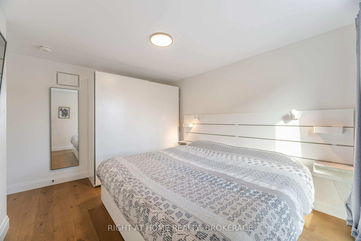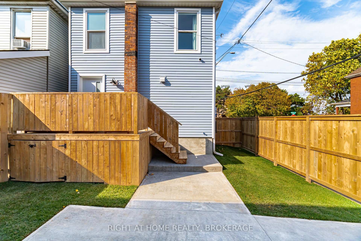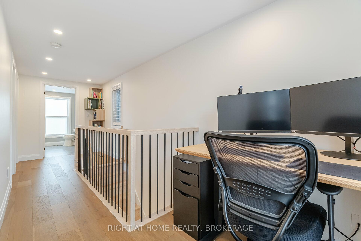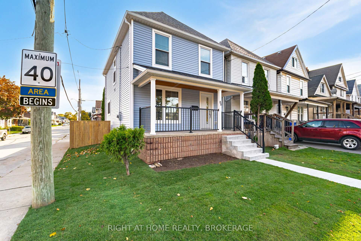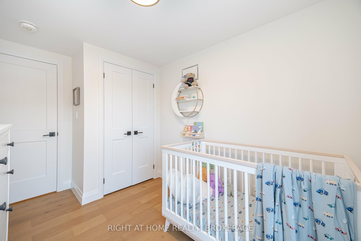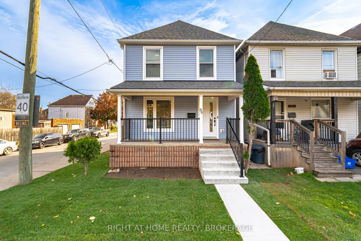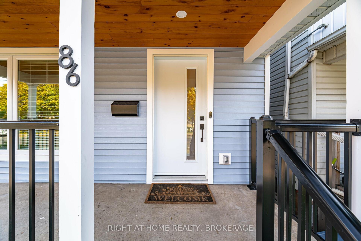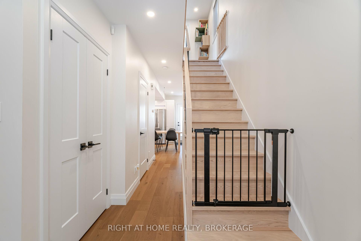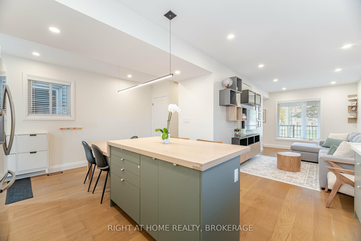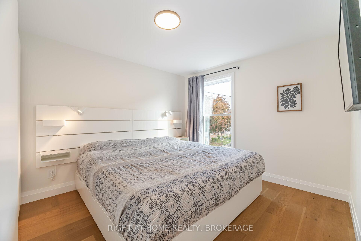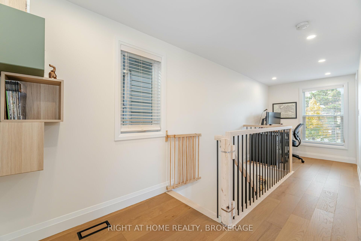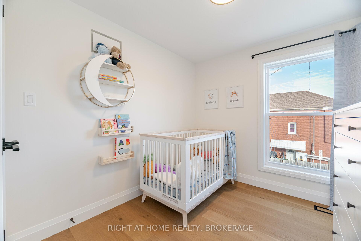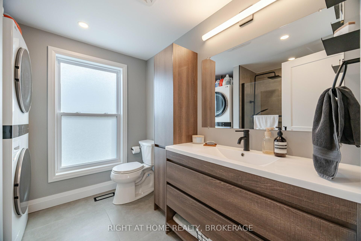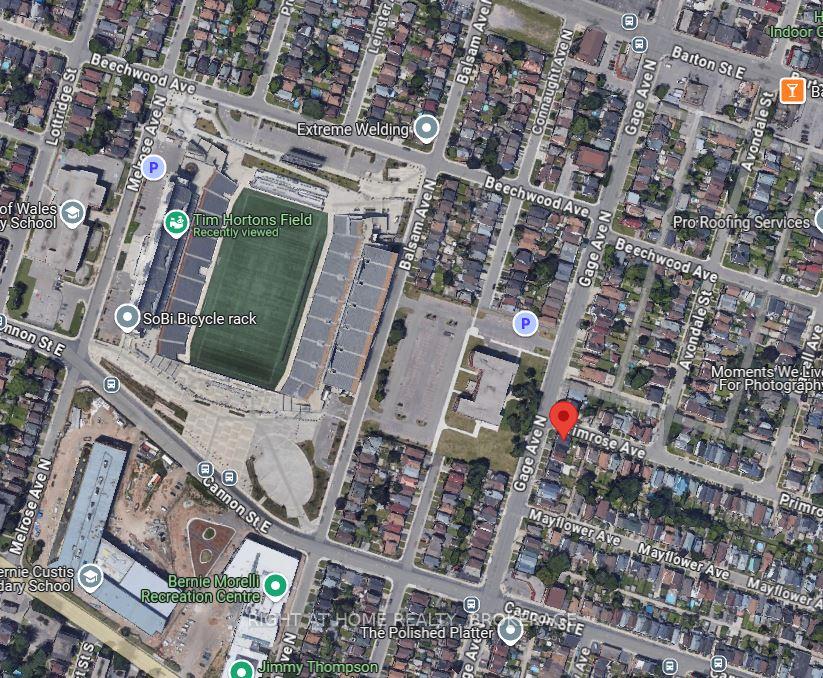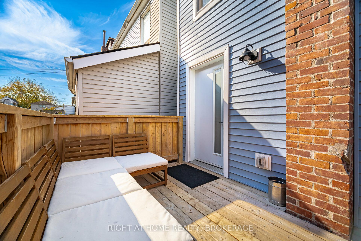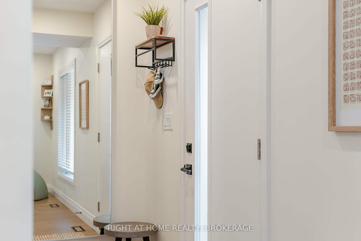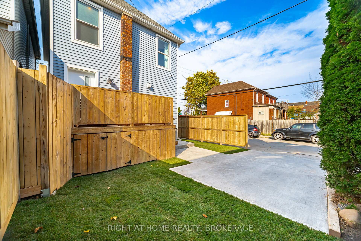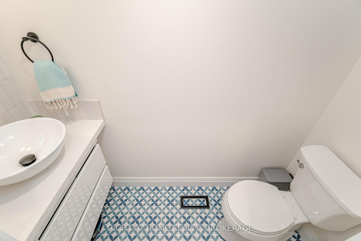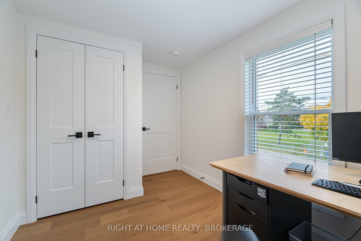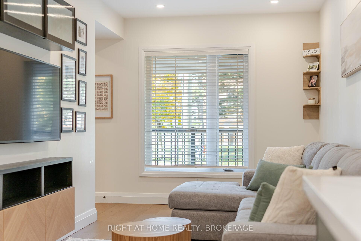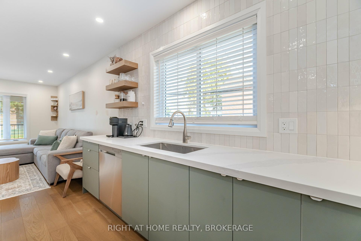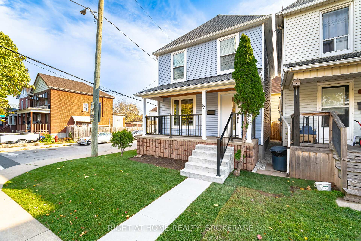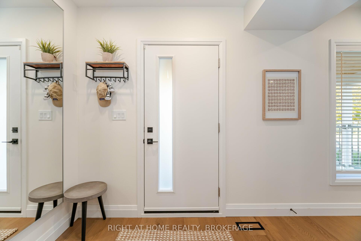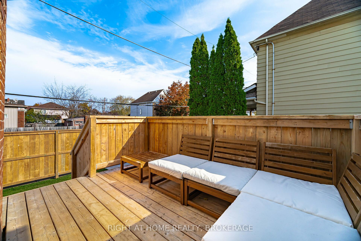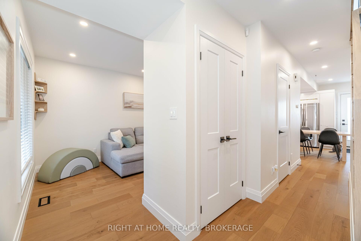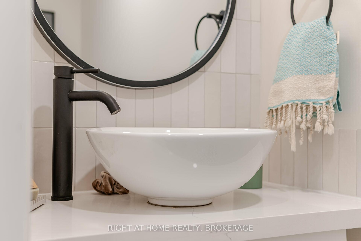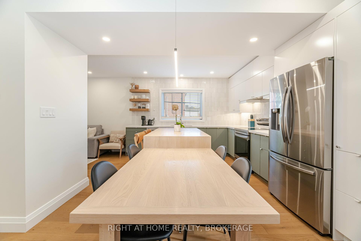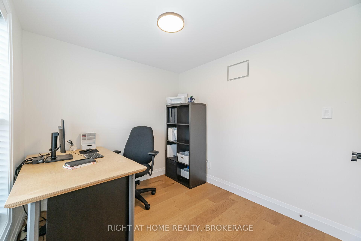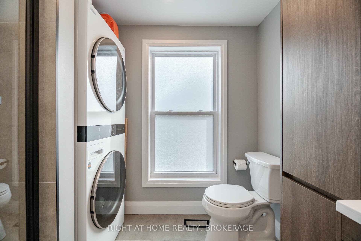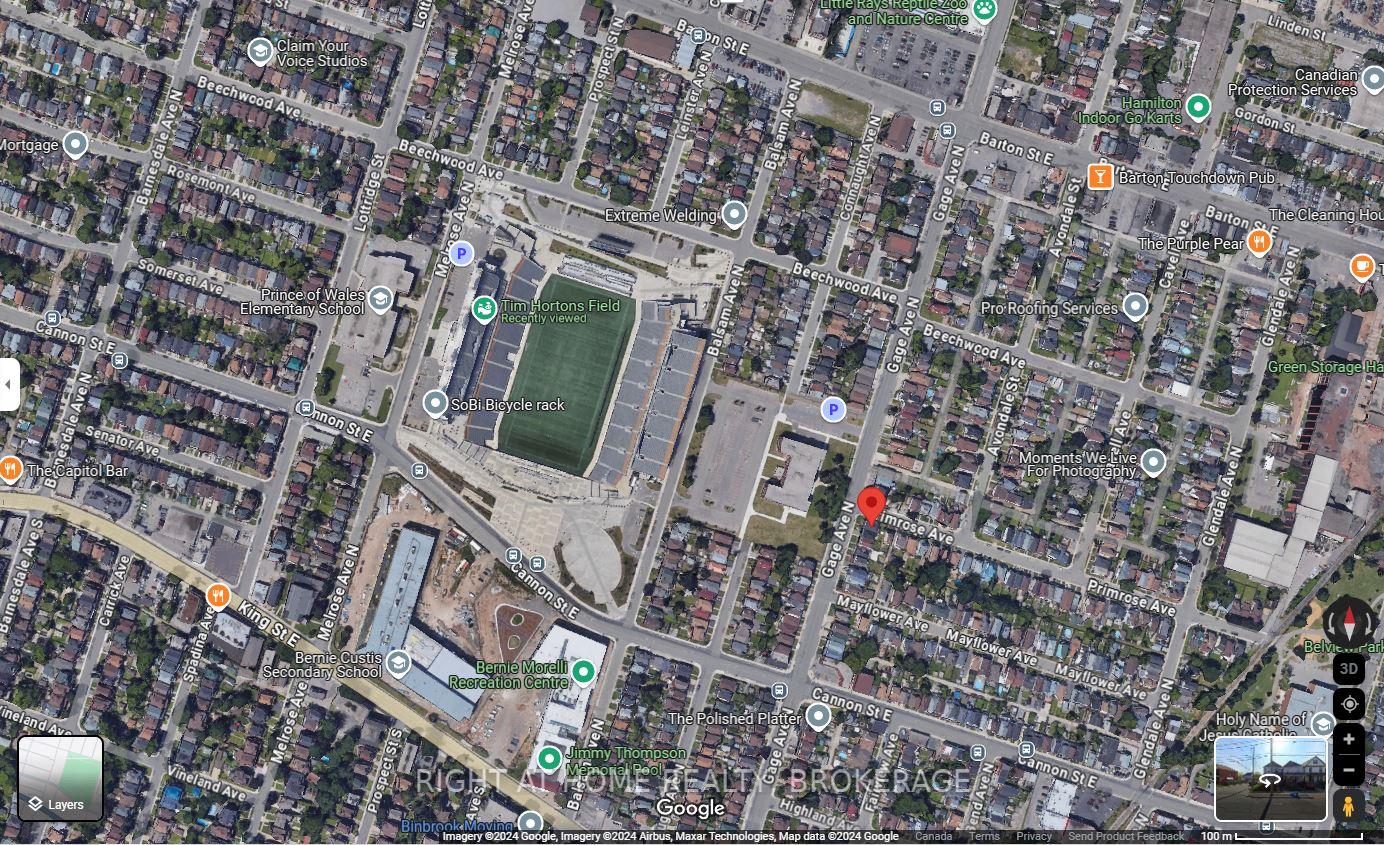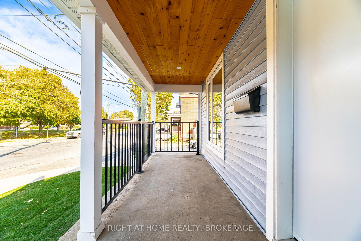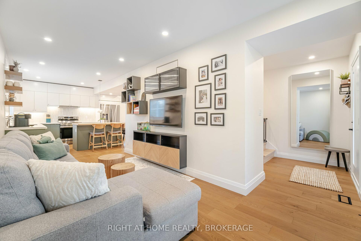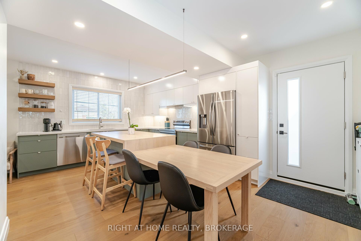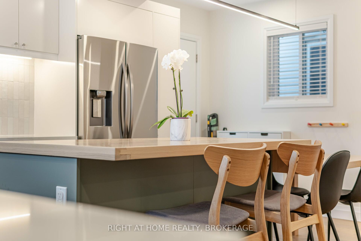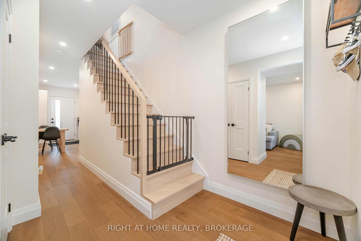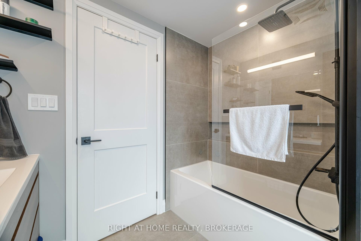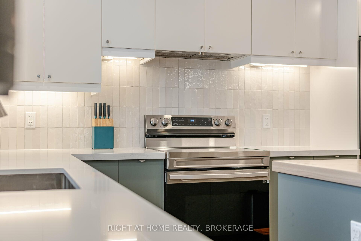$749,900
Available - For Sale
Listing ID: X10412320
86 Gage Ave North , Hamilton, L8L 7A1, Ontario
| This stunningly renovated detached home perfectly blends modern style and classic charm. It is located in Crown Point West, just steps from the Tim Hortons Field. Commute easy with quick access to Nikola Tesla Blvd and the QEW. This home has been professionally redesigned and handcrafted with comfort and sophistication in mind. It features an open-concept main floor with a cozy living area, powder room, coat closet and a large L-shaped kitchen with two-tone cabinets, subway tile backsplash, and quartz countertops. It also features a centre island with a cascading custom wood countertop and a built-in dining table. With stainless steel appliances, plenty of storage space, and access to the back deck, this kitchen is a chef's dream come true. Upstairs has three bedrooms, a flex desk space and a four-piece euro-style bathroom. The home is filled with natural light pouring through large windows, highlighting the homes bright, open feel. Genuinely one-of-a-kind home, a must-see! |
| Extras: All upgrades from 2022. Please see the feature sheet in attachments for the complete list of upgrades. |
| Price | $749,900 |
| Taxes: | $2374.49 |
| Address: | 86 Gage Ave North , Hamilton, L8L 7A1, Ontario |
| Lot Size: | 21.04 x 68.14 (Feet) |
| Directions/Cross Streets: | Gage Ave N/ Primrose Ave |
| Rooms: | 8 |
| Bedrooms: | 3 |
| Bedrooms +: | |
| Kitchens: | 1 |
| Family Room: | N |
| Basement: | Full, Unfinished |
| Property Type: | Detached |
| Style: | 2-Storey |
| Exterior: | Vinyl Siding |
| Garage Type: | None |
| (Parking/)Drive: | Private |
| Drive Parking Spaces: | 1 |
| Pool: | None |
| Fireplace/Stove: | N |
| Heat Source: | Gas |
| Heat Type: | Forced Air |
| Central Air Conditioning: | Central Air |
| Sewers: | Sewers |
| Water: | Municipal |
$
%
Years
This calculator is for demonstration purposes only. Always consult a professional
financial advisor before making personal financial decisions.
| Although the information displayed is believed to be accurate, no warranties or representations are made of any kind. |
| RIGHT AT HOME REALTY, BROKERAGE |
|
|

Dir:
416-828-2535
Bus:
647-462-9629
| Virtual Tour | Book Showing | Email a Friend |
Jump To:
At a Glance:
| Type: | Freehold - Detached |
| Area: | Hamilton |
| Municipality: | Hamilton |
| Neighbourhood: | Crown Point |
| Style: | 2-Storey |
| Lot Size: | 21.04 x 68.14(Feet) |
| Tax: | $2,374.49 |
| Beds: | 3 |
| Baths: | 2 |
| Fireplace: | N |
| Pool: | None |
Locatin Map:
Payment Calculator:

