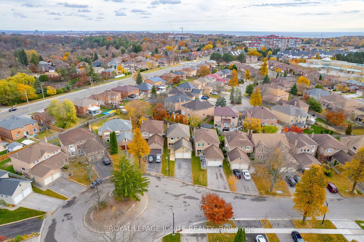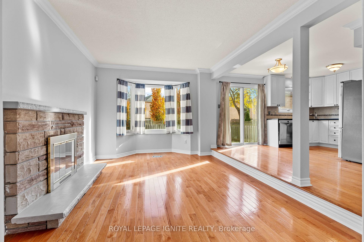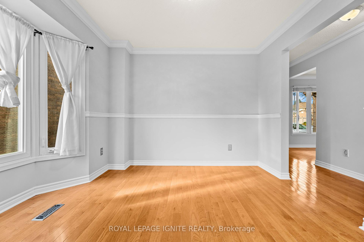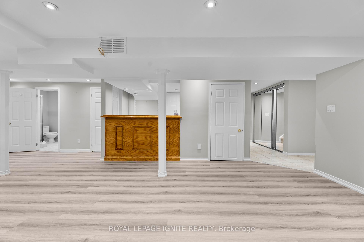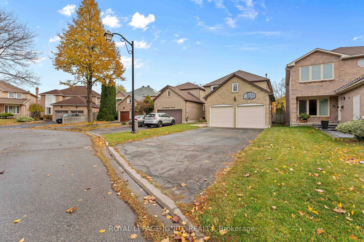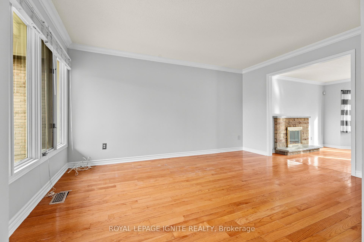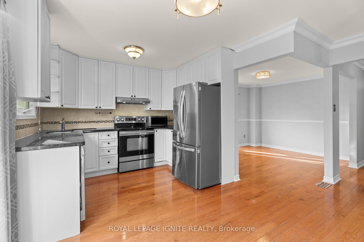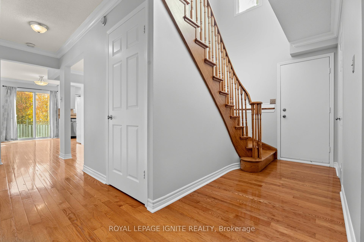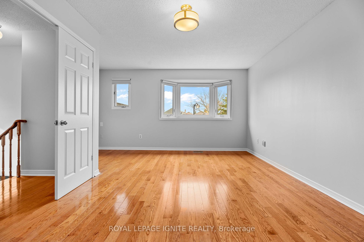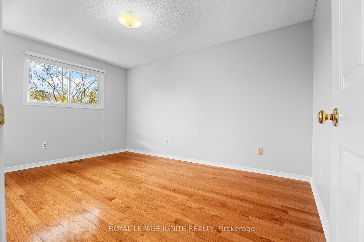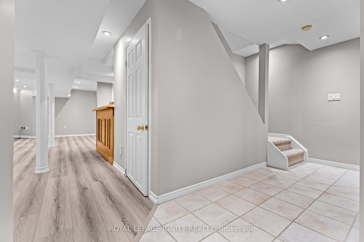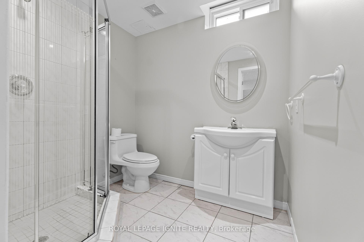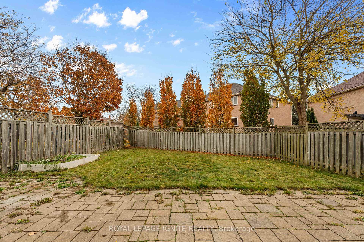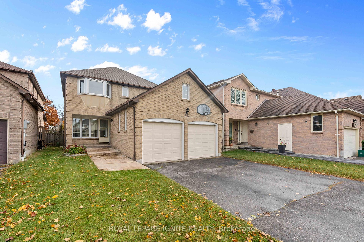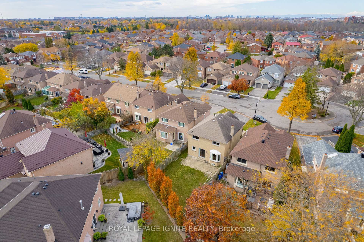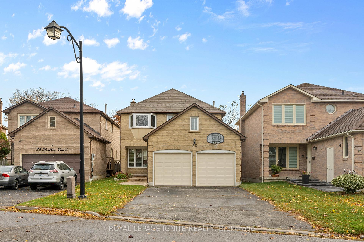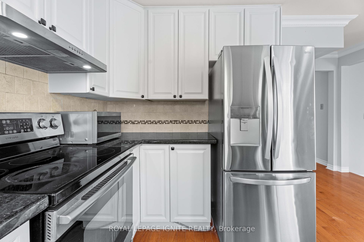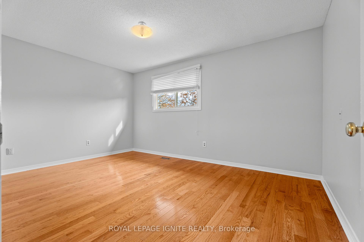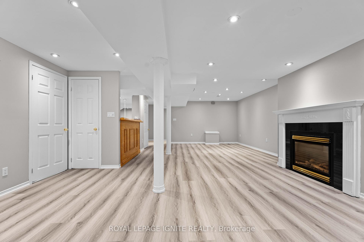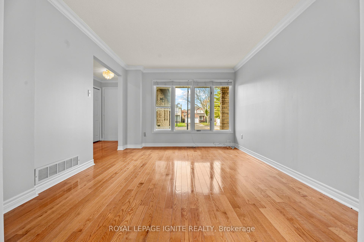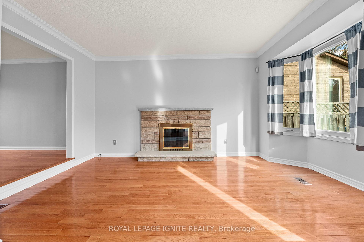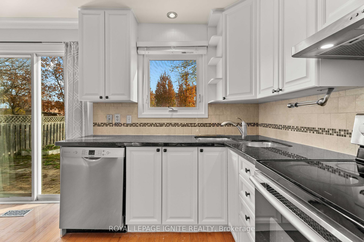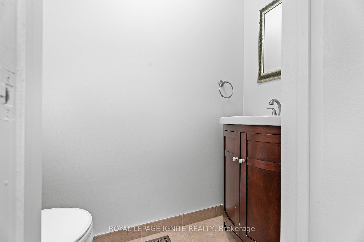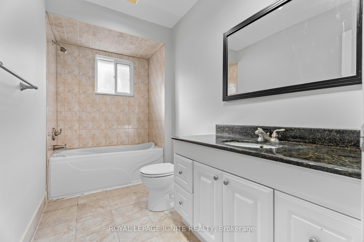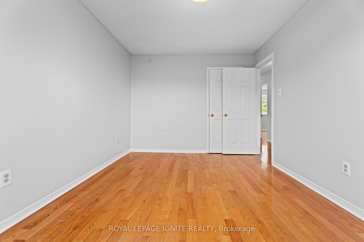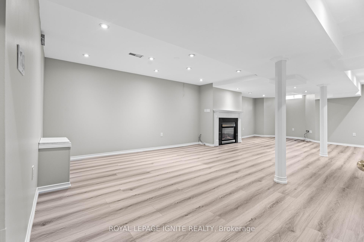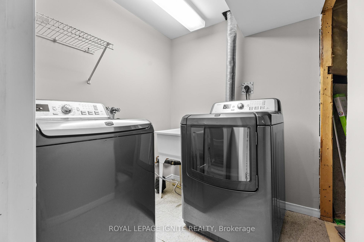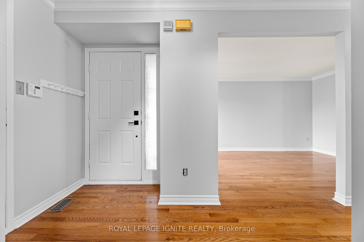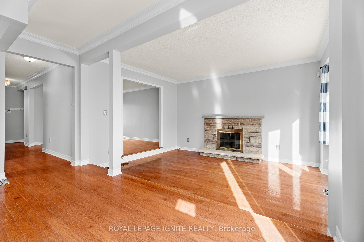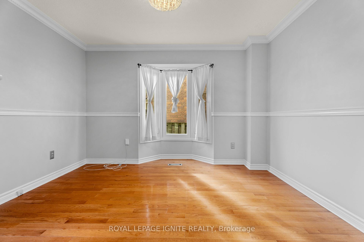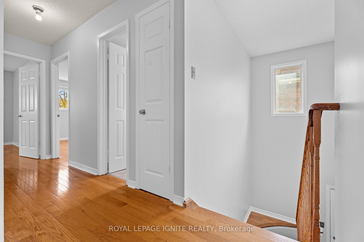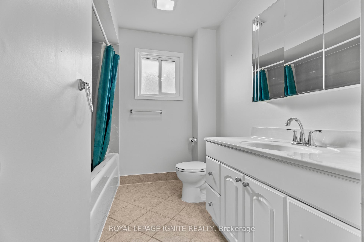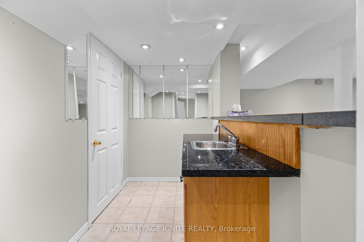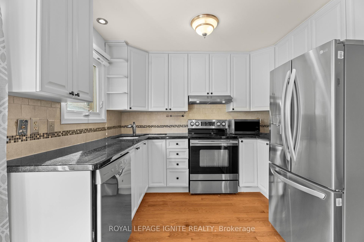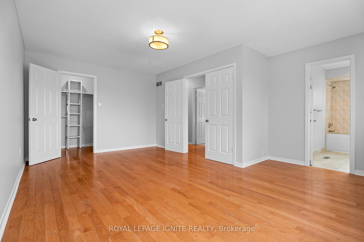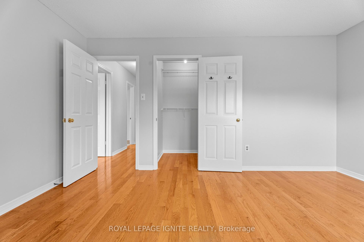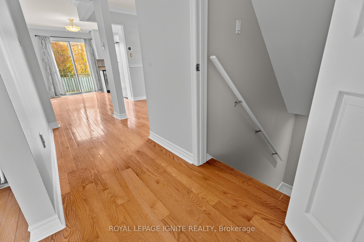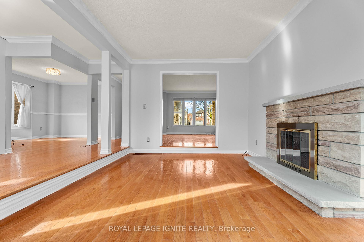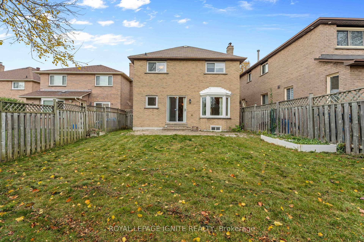$4,100
Available - For Rent
Listing ID: E10411972
23 SHALLICE Crt , Toronto, M1B 4W7, Ontario
| Beautiful Detached House On A Court For Lease in Rouge. Walking Distance To Parks, Schools, Public Transit & Other Amenities. Spacious 3 Bedrooms And 4 Bathrooms - Amazing Layout! Entire House Freshly Painted, Updated Bathroom. No Sidewalk-Park 4 cars on Driveway and 2 Inside the Garage. Living Room W/Large Window of Front Yard. Sunken Family Room W/Fireplace and Large Window View Of Backyard. Breakfast Area W/O to Backyard. Updated Kitchen W/New Cabinet Doors. Large Open Concept Basement W/Wet Bar, Perfect for Entertaining. Spacious & Quiet Backyard. Move-In Ready Home Waiting For The Perfect Family! Close To Hwy401, Go Station, Schools, Daycare, Parks, Beach, Toronto Zoo &Golf Courses. Child Friendly Neighbourhood. |
| Extras: Minutes to Shopping, TTC, GO Station, HWY 401, Schools, Lake & One Bus To University Of Toronto Scarborough Campus. |
| Price | $4,100 |
| Address: | 23 SHALLICE Crt , Toronto, M1B 4W7, Ontario |
| Lot Size: | 37.73 x 123.65 (Feet) |
| Directions/Cross Streets: | SHEPPARD AVE E & KINGSTON RD |
| Rooms: | 9 |
| Bedrooms: | 3 |
| Bedrooms +: | |
| Kitchens: | 1 |
| Family Room: | Y |
| Basement: | Finished, Full |
| Furnished: | N |
| Property Type: | Detached |
| Style: | 2-Storey |
| Exterior: | Brick |
| Garage Type: | Attached |
| (Parking/)Drive: | Private |
| Drive Parking Spaces: | 4 |
| Pool: | None |
| Private Entrance: | Y |
| Laundry Access: | Ensuite |
| Property Features: | Fenced Yard, Library, Place Of Worship, Public Transit, Rec Centre, School |
| CAC Included: | Y |
| Common Elements Included: | Y |
| Parking Included: | Y |
| Fireplace/Stove: | Y |
| Heat Source: | Gas |
| Heat Type: | Forced Air |
| Central Air Conditioning: | Central Air |
| Laundry Level: | Lower |
| Sewers: | Sewers |
| Water: | Municipal |
| Although the information displayed is believed to be accurate, no warranties or representations are made of any kind. |
| ROYAL LEPAGE IGNITE REALTY |
|
|

Dir:
416-828-2535
Bus:
647-462-9629
| Book Showing | Email a Friend |
Jump To:
At a Glance:
| Type: | Freehold - Detached |
| Area: | Toronto |
| Municipality: | Toronto |
| Neighbourhood: | Rouge E11 |
| Style: | 2-Storey |
| Lot Size: | 37.73 x 123.65(Feet) |
| Beds: | 3 |
| Baths: | 4 |
| Fireplace: | Y |
| Pool: | None |
Locatin Map:

