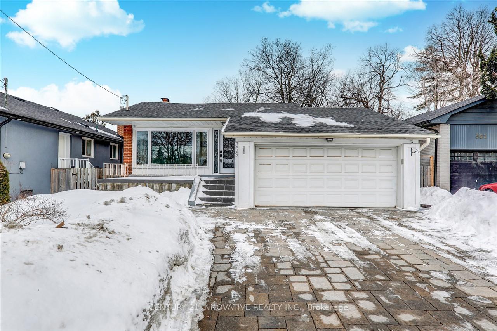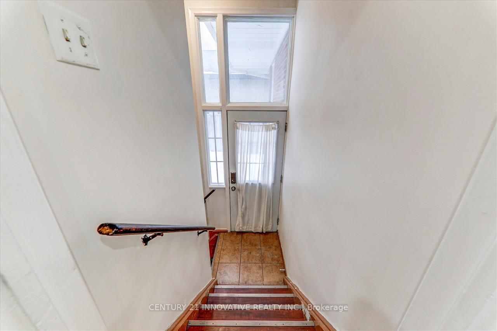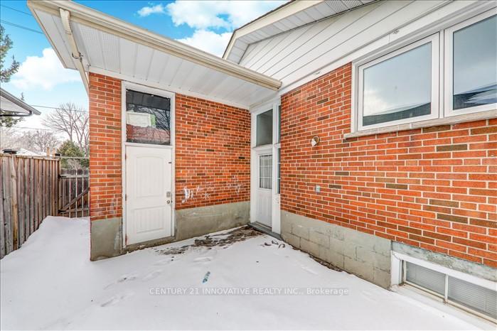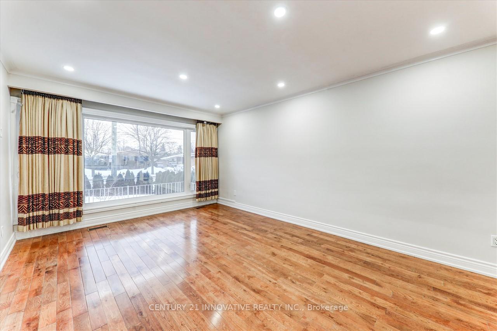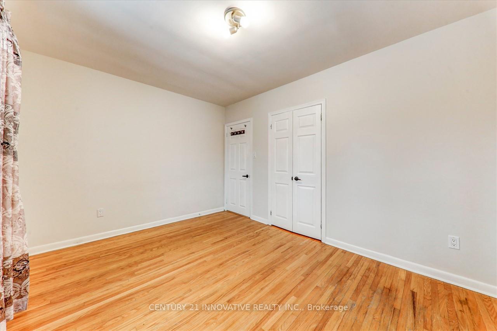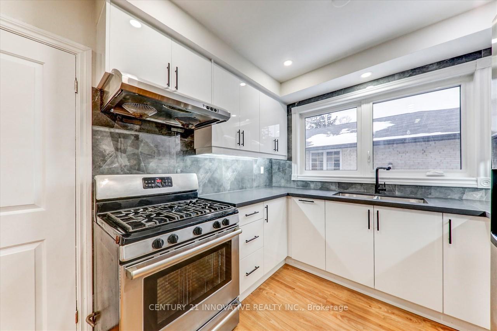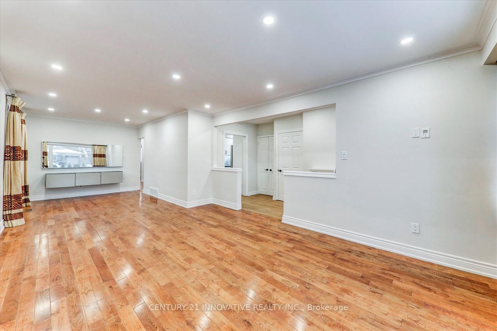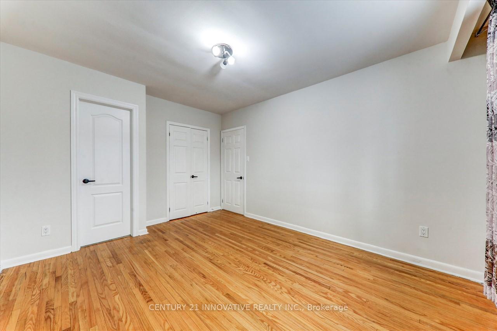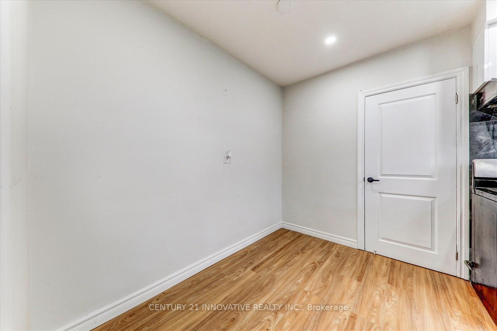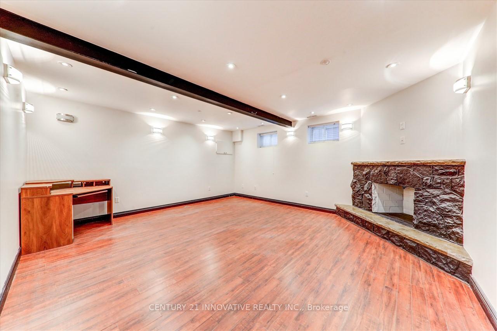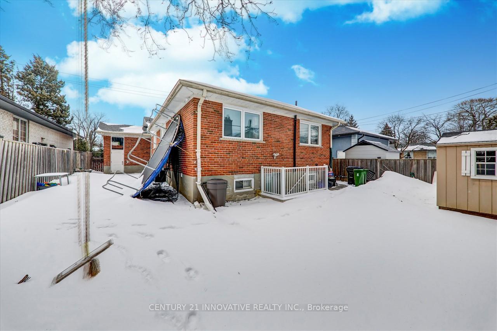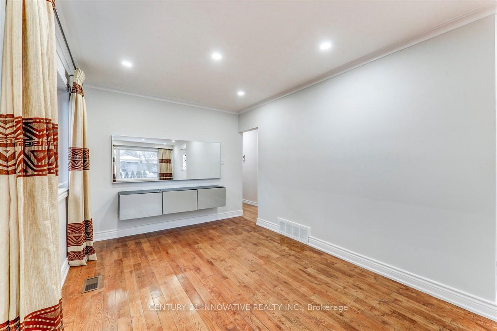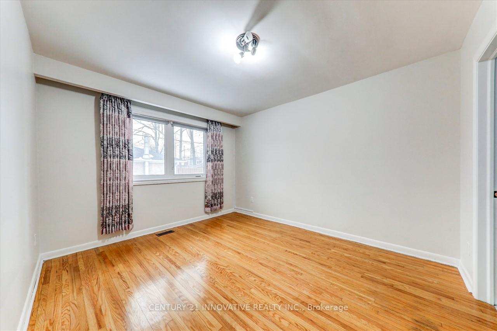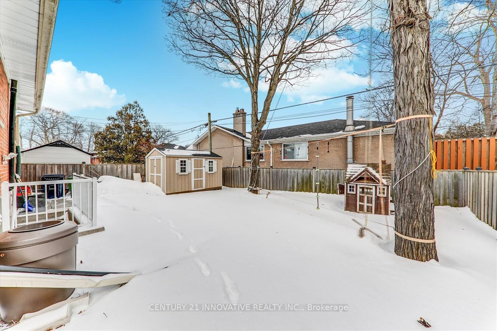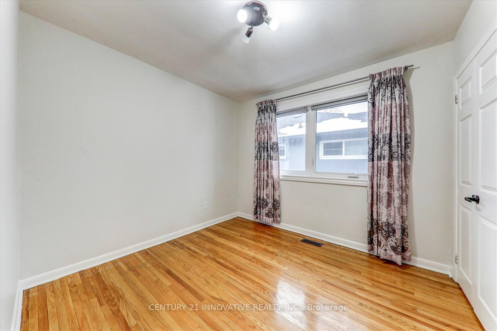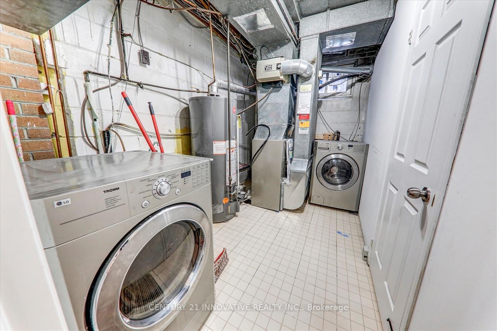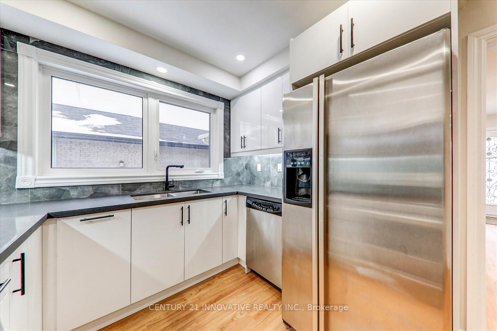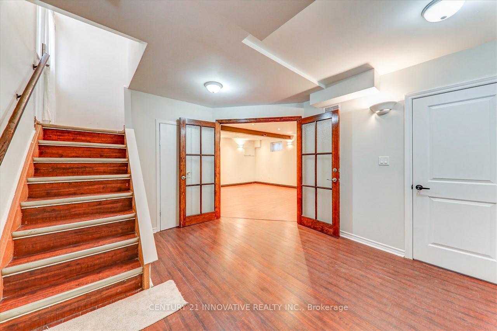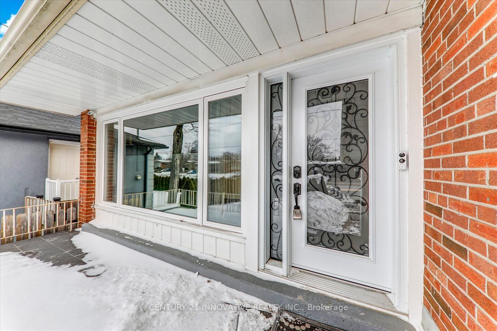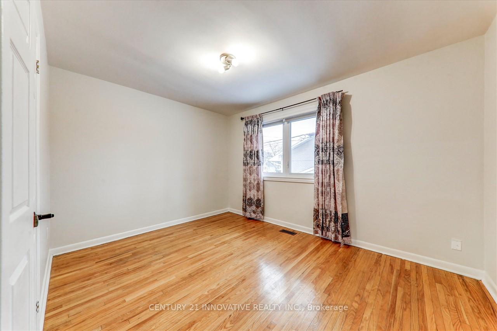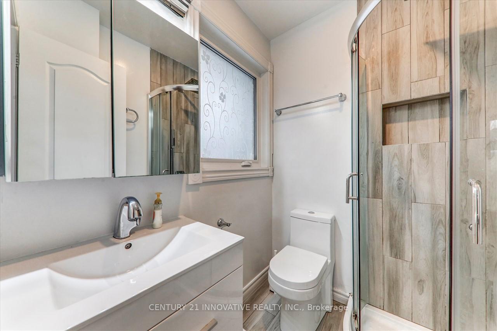$3,599
Available - For Rent
Listing ID: W10412263
359 Rathburn Rd , Unit Main, Toronto, M9B 2M2, Ontario
| Prime location, just minutes from Highways 401 & 427, the airport, and all amenities! This newly renovated bungalow features 3 bedrooms and 2 full bathrooms on the main floor, plus an office/rec room in the basement. Bright and modern with pot lights throughout, a spacious master bedroom with an ensuite washroom and walk-in closet, and hardwood floors, large living and dining areas. Includes a 2-car garage and 1 driveway parking space. Fully fenced backyard. Utilities and pets are extra. Tenants are responsible for lawn care and snow removal. |
| Extras: SS Appliances, Gas Stove, Dishwasher, LG Washer/Dryer. Kitchen-Washroom W/ Quartz Counter, Soft Close Cabinets. Sakura Range Hood, Pullout Under Cabinet Garbage Bin, Storage Space, New Windows, New Floor, New Roof, Patio & Fenced backyard. |
| Price | $3,599 |
| Address: | 359 Rathburn Rd , Unit Main, Toronto, M9B 2M2, Ontario |
| Apt/Unit: | Main |
| Lot Size: | 45.00 x 122.50 (Feet) |
| Directions/Cross Streets: | Rathburn and The East Mall |
| Rooms: | 7 |
| Rooms +: | 4 |
| Bedrooms: | 3 |
| Bedrooms +: | 1 |
| Kitchens: | 1 |
| Family Room: | N |
| Basement: | Part Bsmt |
| Furnished: | N |
| Property Type: | Detached |
| Style: | Bungalow |
| Exterior: | Brick Front, Concrete |
| Garage Type: | Built-In |
| (Parking/)Drive: | Private |
| Drive Parking Spaces: | 1 |
| Pool: | None |
| Private Entrance: | Y |
| Property Features: | Hospital, Lake/Pond, Library, Park, Public Transit, School |
| Parking Included: | Y |
| Fireplace/Stove: | N |
| Heat Source: | Gas |
| Heat Type: | Forced Air |
| Central Air Conditioning: | Central Air |
| Laundry Level: | Lower |
| Sewers: | Sewers |
| Water: | Municipal |
| Utilities-Cable: | A |
| Utilities-Hydro: | A |
| Utilities-Gas: | A |
| Utilities-Telephone: | A |
| Although the information displayed is believed to be accurate, no warranties or representations are made of any kind. |
| CENTURY 21 INNOVATIVE REALTY INC. |
|
|

Dir:
416-828-2535
Bus:
647-462-9629
| Book Showing | Email a Friend |
Jump To:
At a Glance:
| Type: | Freehold - Detached |
| Area: | Toronto |
| Municipality: | Toronto |
| Neighbourhood: | Islington-City Centre West |
| Style: | Bungalow |
| Lot Size: | 45.00 x 122.50(Feet) |
| Beds: | 3+1 |
| Baths: | 2 |
| Fireplace: | N |
| Pool: | None |
Locatin Map:

