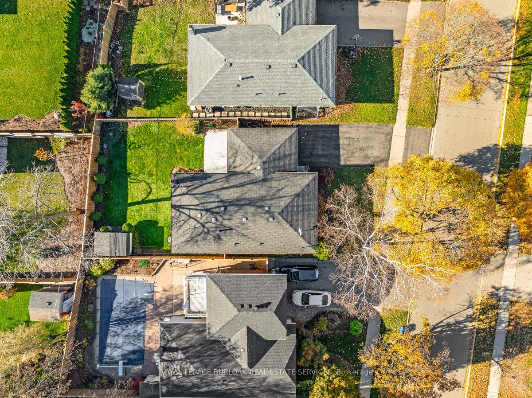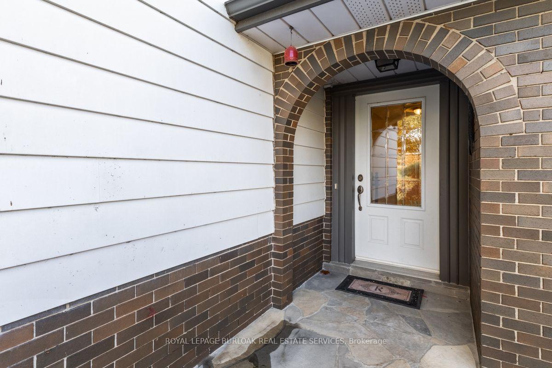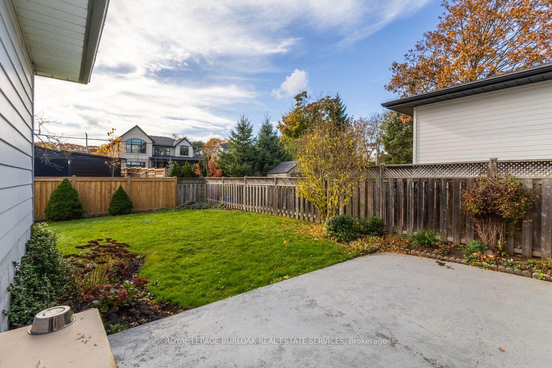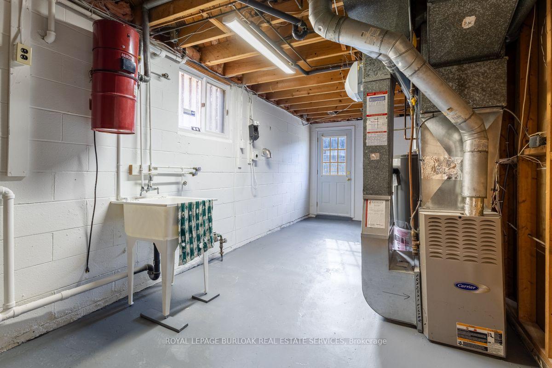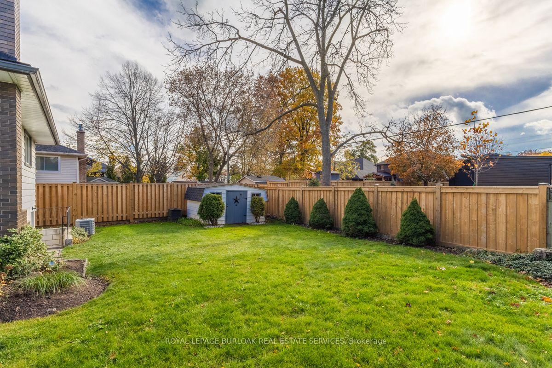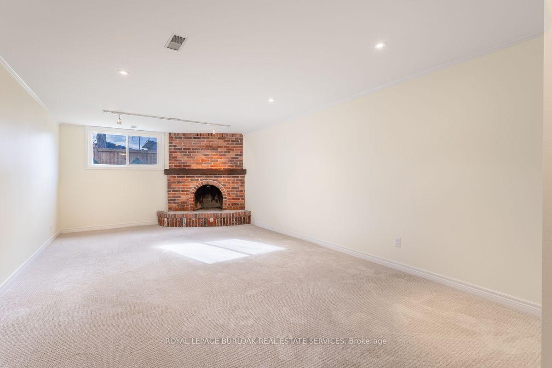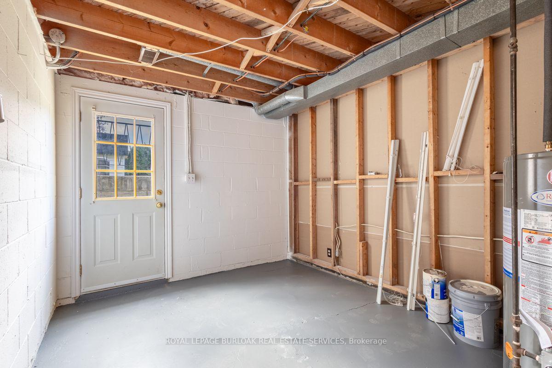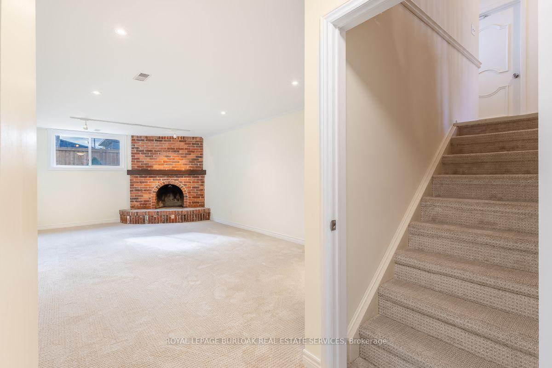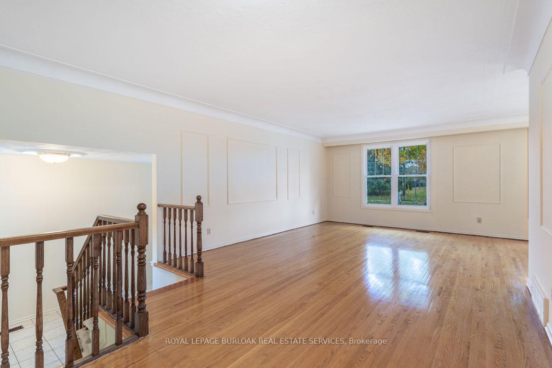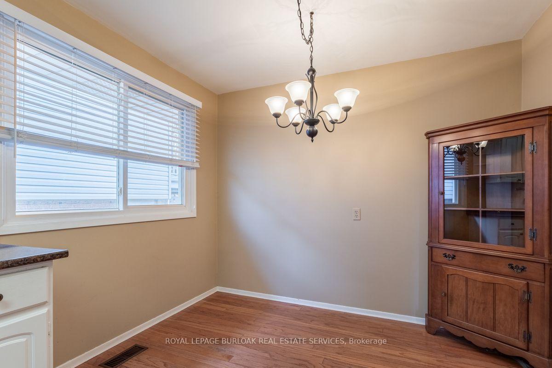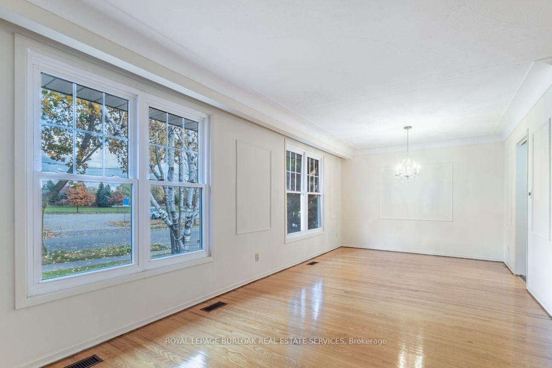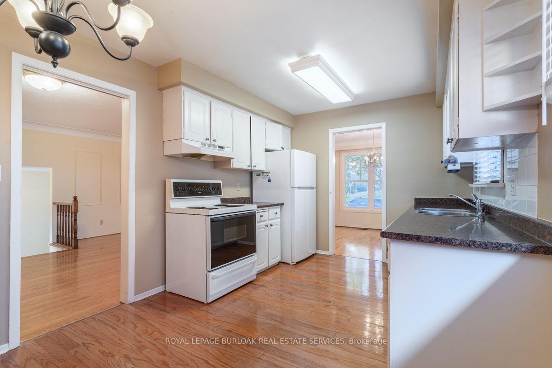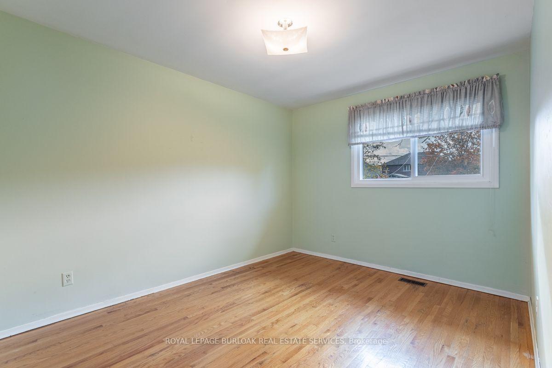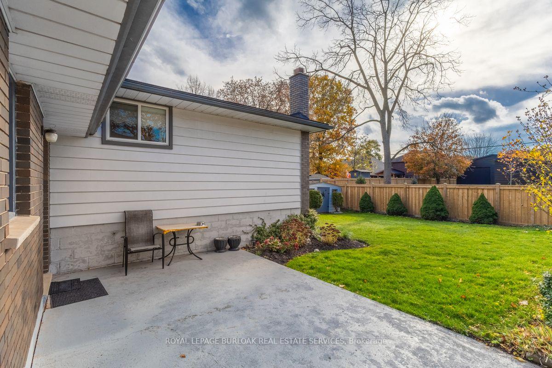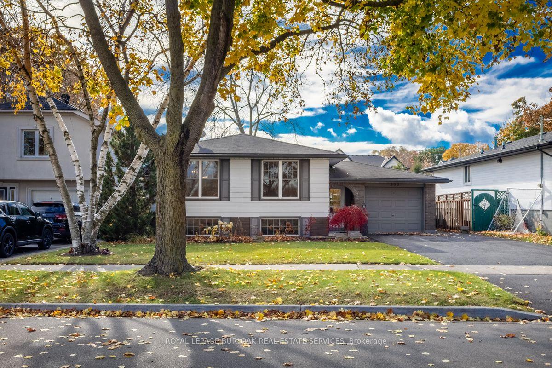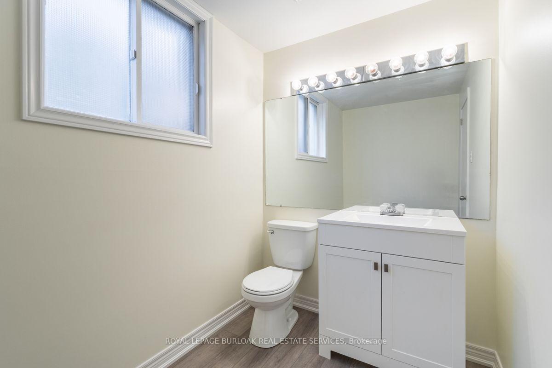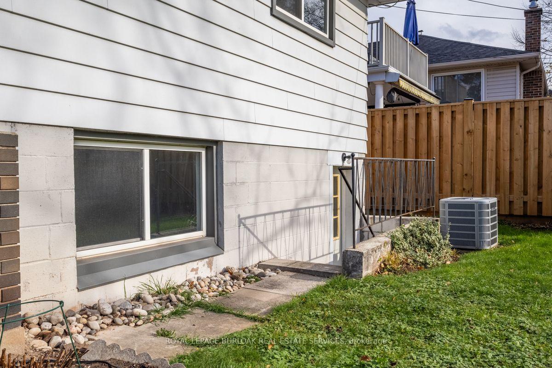$1,249,900
Available - For Sale
Listing ID: W10413709
330 Tuck Dr , Burlington, L7L 2R3, Ontario
| This charming 3+1 bedroom, 1+1 bathroom detached home in the coveted Shoreacres neighbourhood offers a rare opportunity to renovate and customize to your personal style. With plenty of space, this property is ready for a new owner to put their creative stamp on it, making it the perfect canvas for your dream home. |
| Price | $1,249,900 |
| Taxes: | $5756.82 |
| Address: | 330 Tuck Dr , Burlington, L7L 2R3, Ontario |
| Lot Size: | 53.71 x 113.29 (Feet) |
| Directions/Cross Streets: | Tuck Drive & Spruce Ave |
| Rooms: | 6 |
| Bedrooms: | 3 |
| Bedrooms +: | 1 |
| Kitchens: | 1 |
| Family Room: | N |
| Basement: | Full |
| Property Type: | Detached |
| Style: | Sidesplit 3 |
| Exterior: | Alum Siding, Brick |
| Garage Type: | Attached |
| (Parking/)Drive: | Pvt Double |
| Drive Parking Spaces: | 2 |
| Pool: | None |
| Fireplace/Stove: | Y |
| Heat Source: | Gas |
| Heat Type: | Forced Air |
| Central Air Conditioning: | Central Air |
| Sewers: | Sewers |
| Water: | Municipal |
$
%
Years
This calculator is for demonstration purposes only. Always consult a professional
financial advisor before making personal financial decisions.
| Although the information displayed is believed to be accurate, no warranties or representations are made of any kind. |
| ROYAL LEPAGE BURLOAK REAL ESTATE SERVICES |
|
|

Dir:
416-828-2535
Bus:
647-462-9629
| Book Showing | Email a Friend |
Jump To:
At a Glance:
| Type: | Freehold - Detached |
| Area: | Halton |
| Municipality: | Burlington |
| Neighbourhood: | Shoreacres |
| Style: | Sidesplit 3 |
| Lot Size: | 53.71 x 113.29(Feet) |
| Tax: | $5,756.82 |
| Beds: | 3+1 |
| Baths: | 2 |
| Fireplace: | Y |
| Pool: | None |
Locatin Map:
Payment Calculator:

