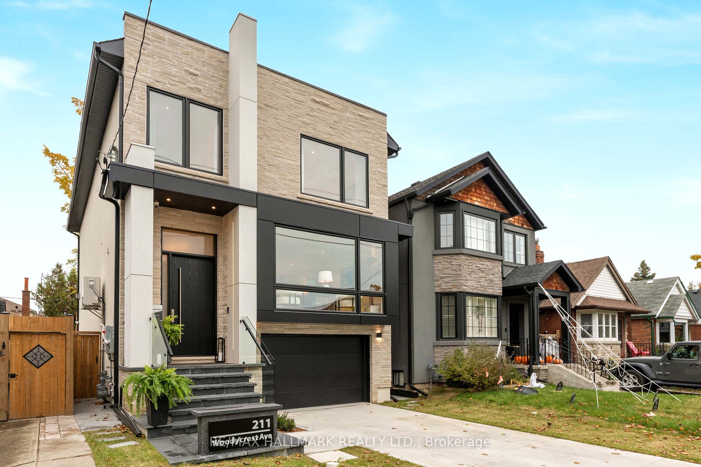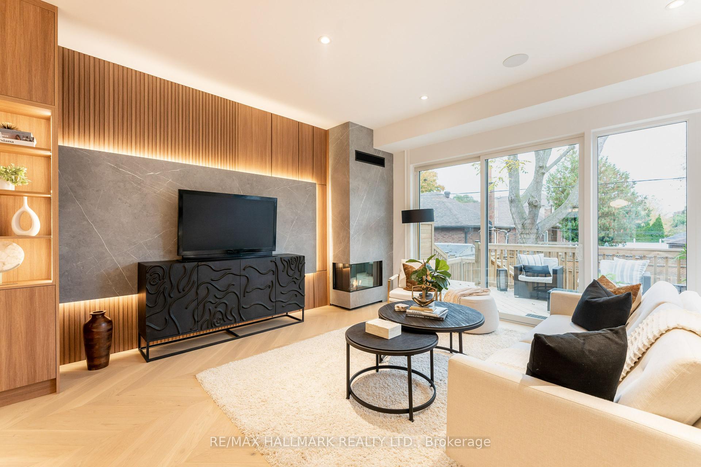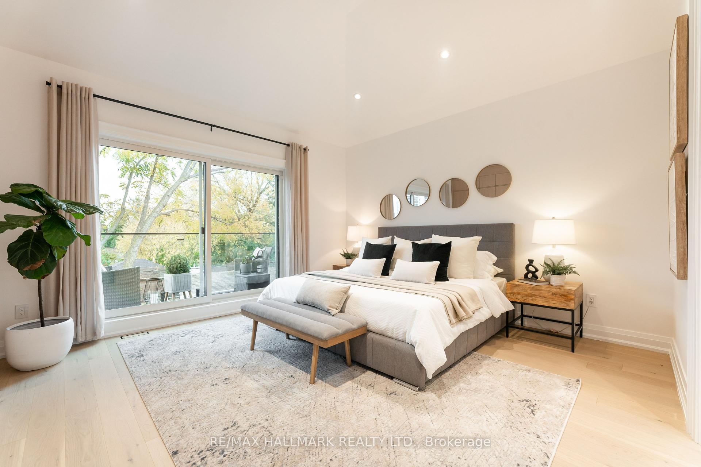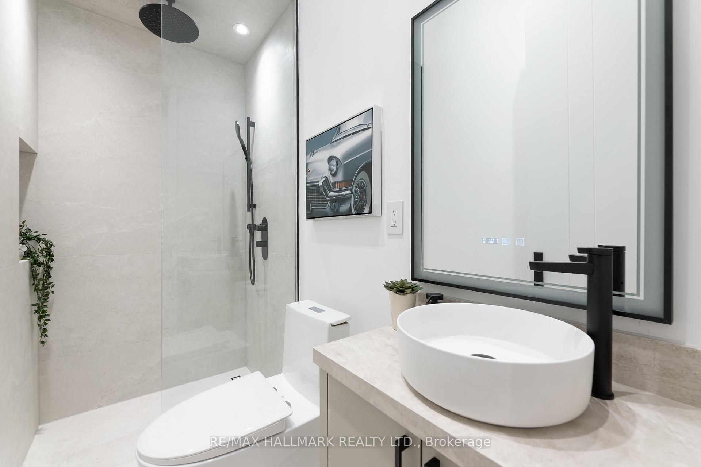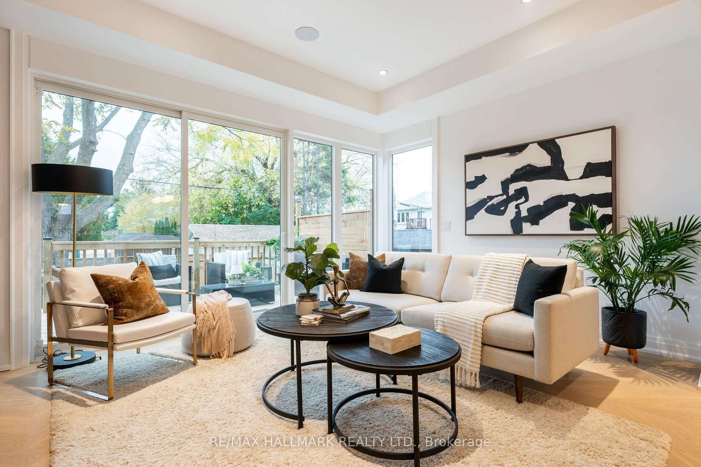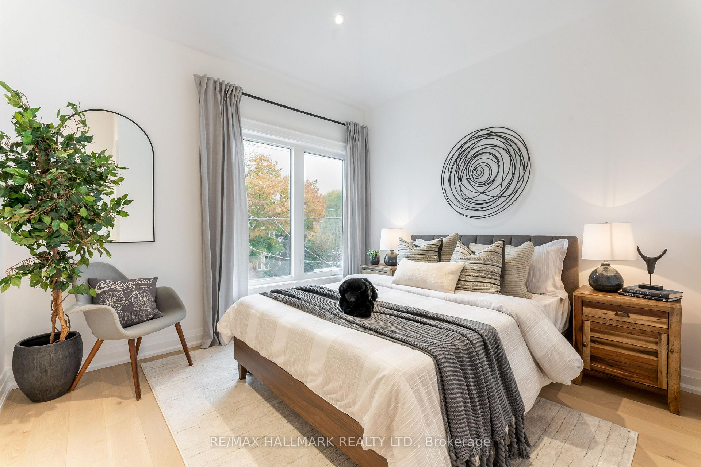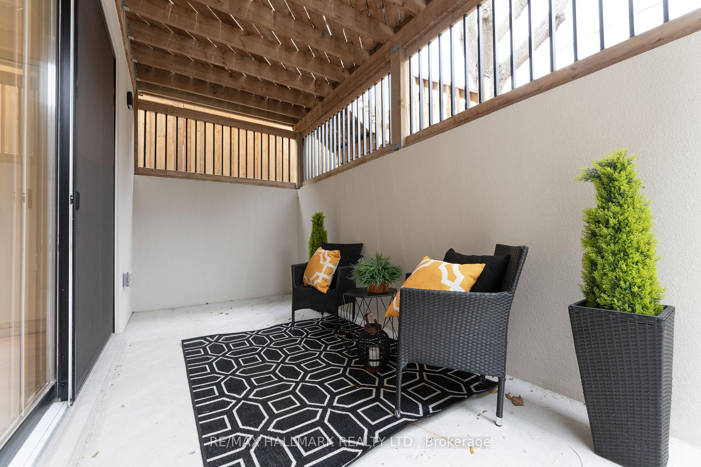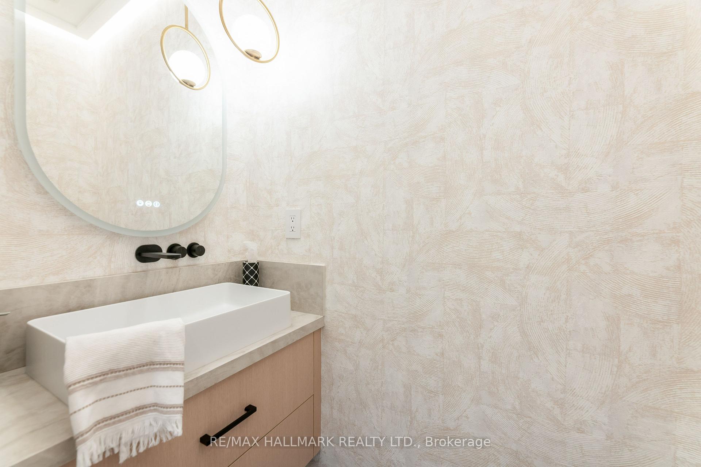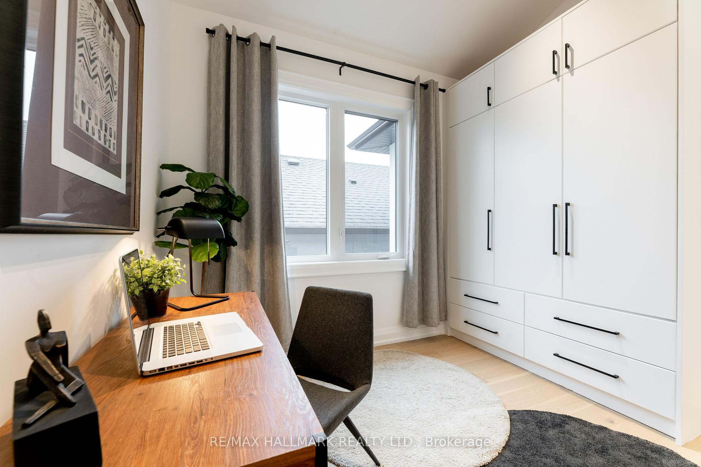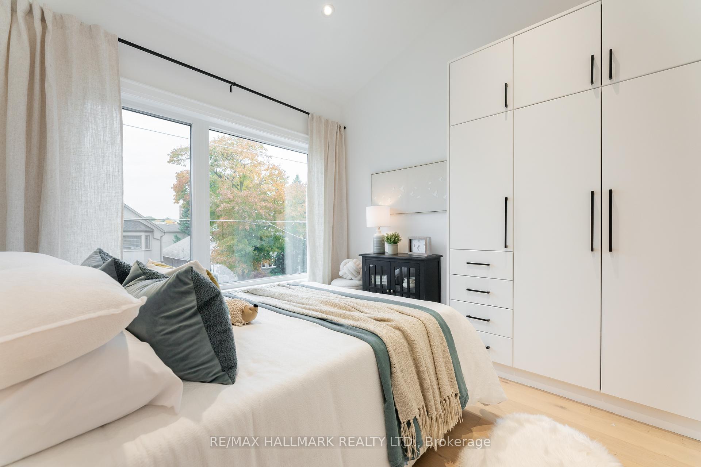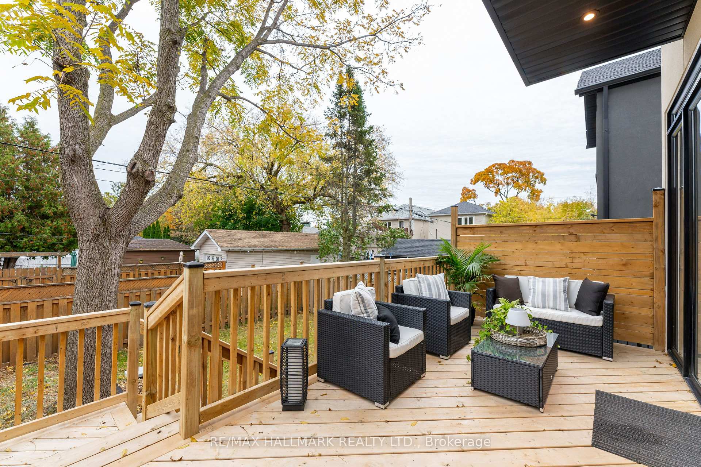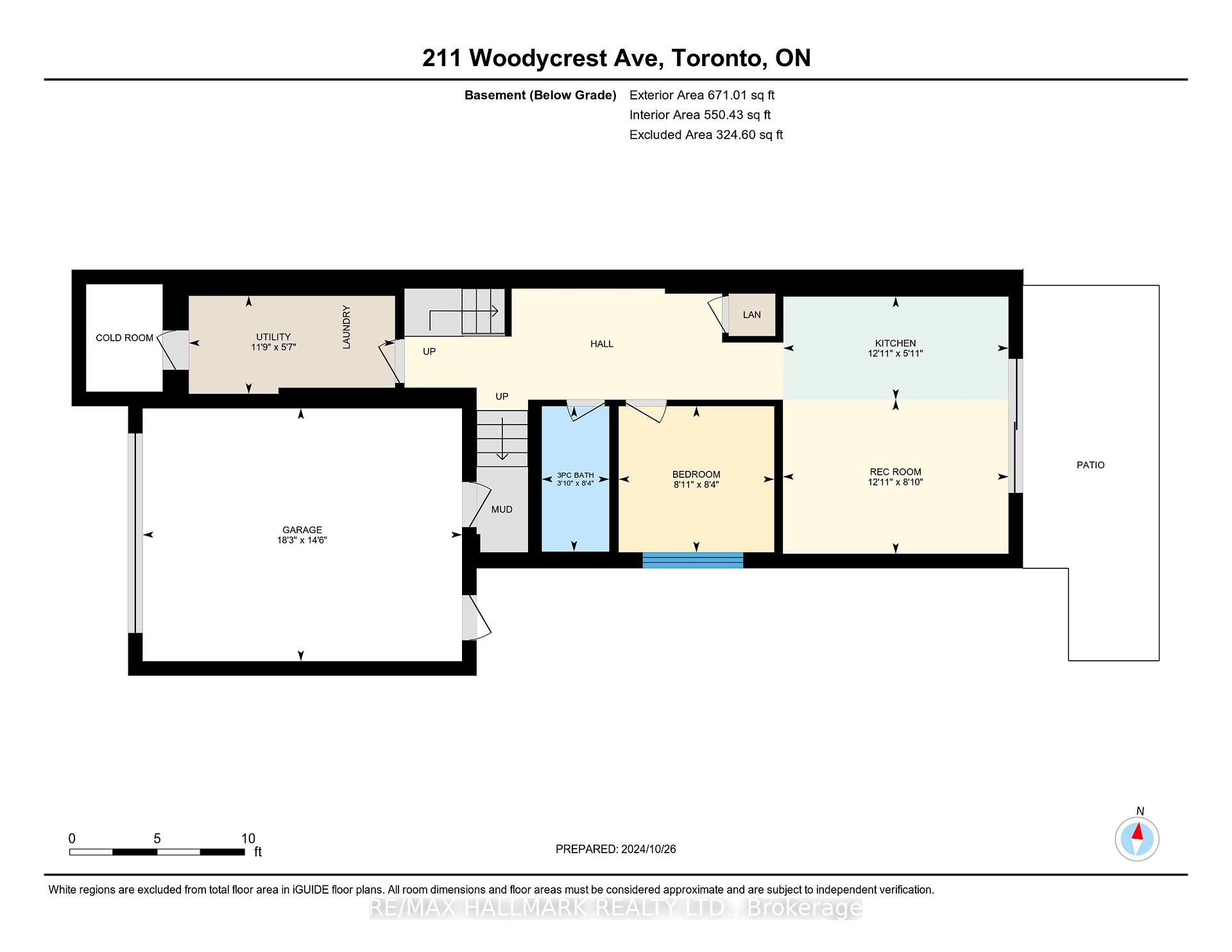$2,828,000
Available - For Sale
Listing ID: E10412735
211 Woodycrest Ave , Toronto, M4J 3C4, Ontario
| Overall design comes together with meticulously detailed finishes to create a superior home here at 211 Woodycrest. Nearly 3,000 square feet of living space holds 4 +1 Bedroom, 5 bathrooms, an absolutely stunning main floor and finished lower level with a massive walkout. Select grade white oak floors and staircases throughout, custom kitchen cabinetry as well as porcelain kitchen countertops and backsplash. On the exterior, limestone and ACM panels create an elevated curb appeal. Everywhere you look in this custom home are small details and upgrades that bring it into a class of its own. High end European door hardware, upgraded pot lights, countersunk glass railing hardware, custom accent walls, embedded lighting accents to name a few. The primary suite has a great outdoor sitting area as well as the ensuite bath, high vaulted ceilings and built in custom millwork. Details matter. Find the attention to detail you've been looking for here. |
| Extras: Cat 6 wire connection, All electrical light fixtures, LG appliances, Solid interior doors, Urbana gas fireplace, Heated basement floors, built-in speakers (zoned), smart doorbell, BBQ gas line, Window coverings can be purchases separately. |
| Price | $2,828,000 |
| Taxes: | $4623.94 |
| Address: | 211 Woodycrest Ave , Toronto, M4J 3C4, Ontario |
| Lot Size: | 29.00 x 100.00 (Feet) |
| Directions/Cross Streets: | Cosburn Ave. / Pape Ave. |
| Rooms: | 10 |
| Rooms +: | 3 |
| Bedrooms: | 4 |
| Bedrooms +: | 1 |
| Kitchens: | 1 |
| Family Room: | Y |
| Basement: | Finished, W/O |
| Property Type: | Detached |
| Style: | 2-Storey |
| Exterior: | Stone, Stucco/Plaster |
| Garage Type: | Built-In |
| (Parking/)Drive: | Front Yard |
| Drive Parking Spaces: | 1 |
| Pool: | None |
| Approximatly Square Footage: | 2500-3000 |
| Property Features: | Hospital, Park, Public Transit |
| Fireplace/Stove: | Y |
| Heat Source: | Gas |
| Heat Type: | Forced Air |
| Central Air Conditioning: | Central Air |
| Laundry Level: | Upper |
| Elevator Lift: | N |
| Sewers: | Sewers |
| Water: | Municipal |
| Utilities-Cable: | A |
| Utilities-Hydro: | Y |
| Utilities-Gas: | Y |
| Utilities-Telephone: | A |
$
%
Years
This calculator is for demonstration purposes only. Always consult a professional
financial advisor before making personal financial decisions.
| Although the information displayed is believed to be accurate, no warranties or representations are made of any kind. |
| RE/MAX HALLMARK REALTY LTD. |
|
|

Dir:
416-828-2535
Bus:
647-462-9629
| Virtual Tour | Book Showing | Email a Friend |
Jump To:
At a Glance:
| Type: | Freehold - Detached |
| Area: | Toronto |
| Municipality: | Toronto |
| Neighbourhood: | Danforth Village-East York |
| Style: | 2-Storey |
| Lot Size: | 29.00 x 100.00(Feet) |
| Tax: | $4,623.94 |
| Beds: | 4+1 |
| Baths: | 5 |
| Fireplace: | Y |
| Pool: | None |
Locatin Map:
Payment Calculator:

