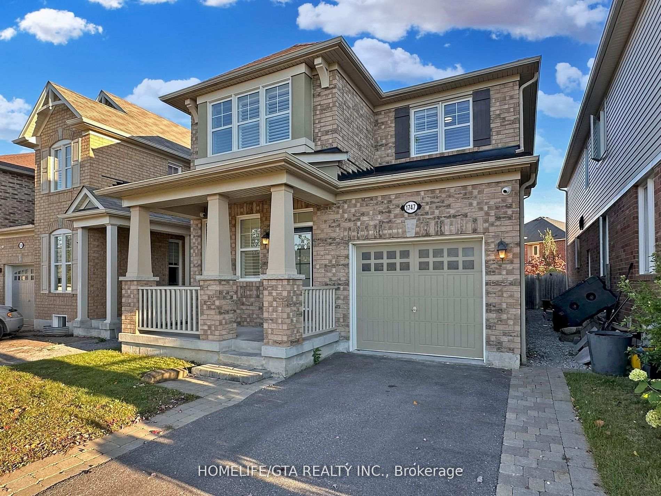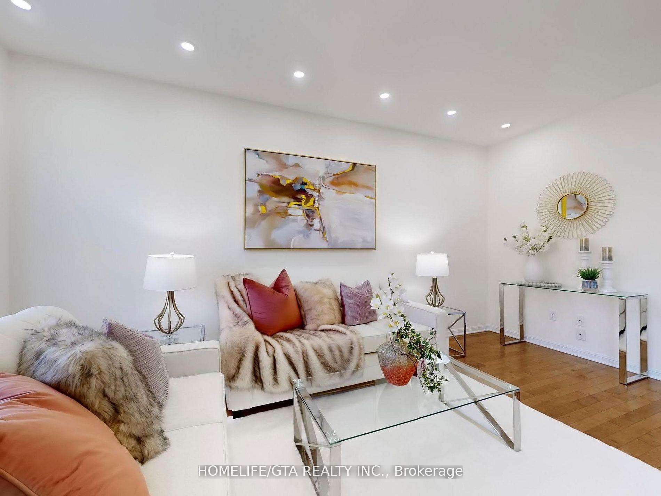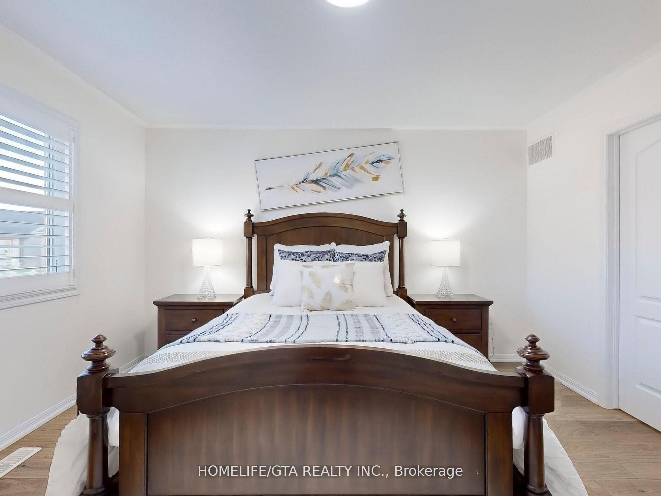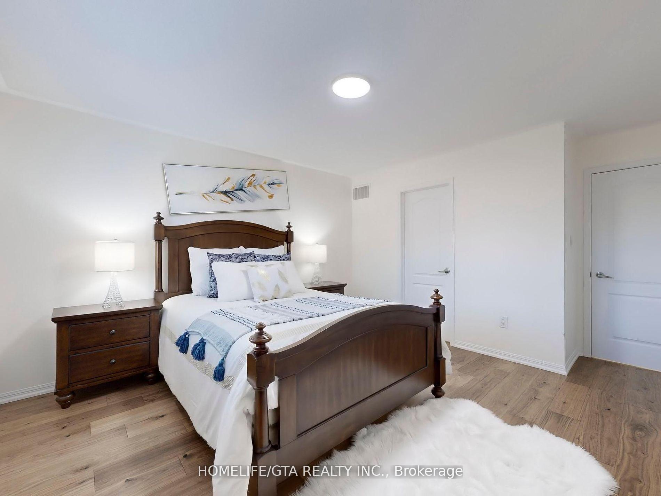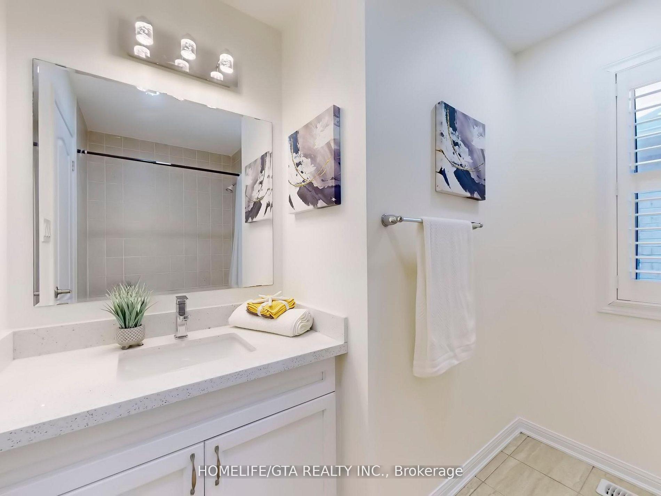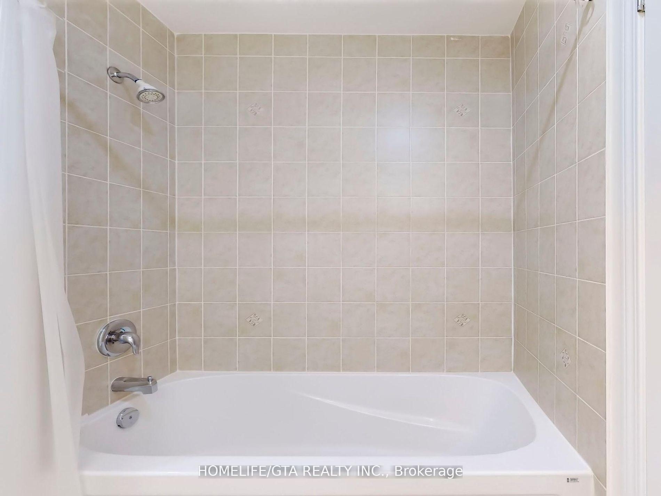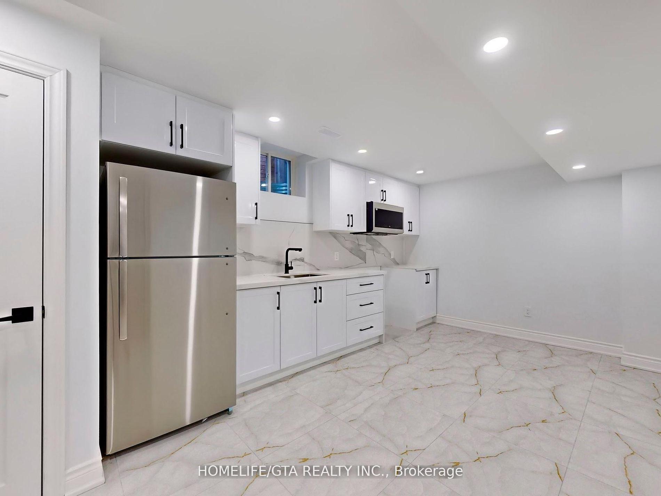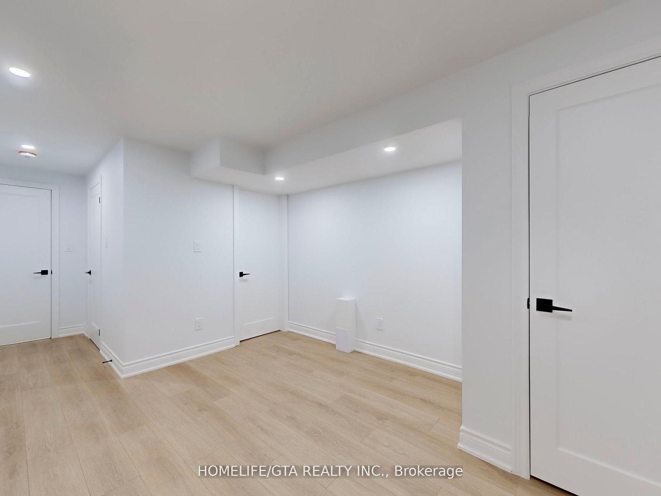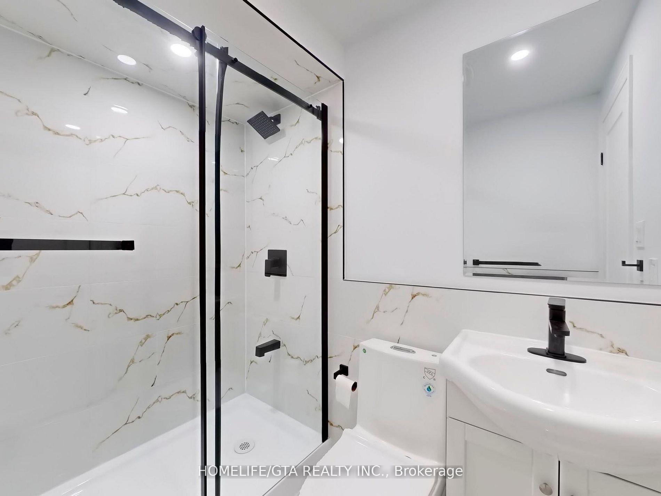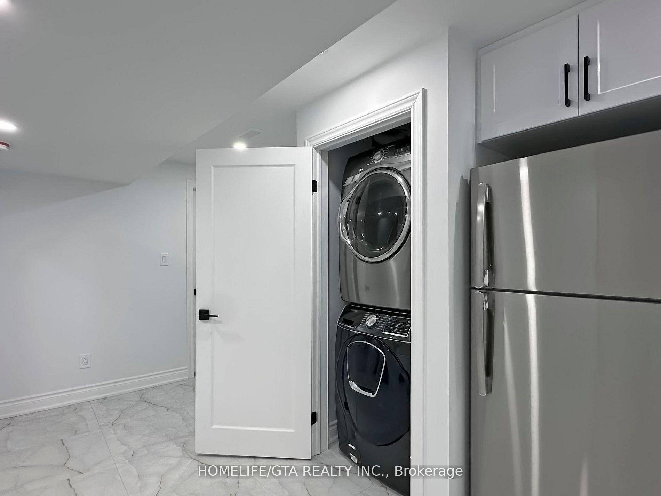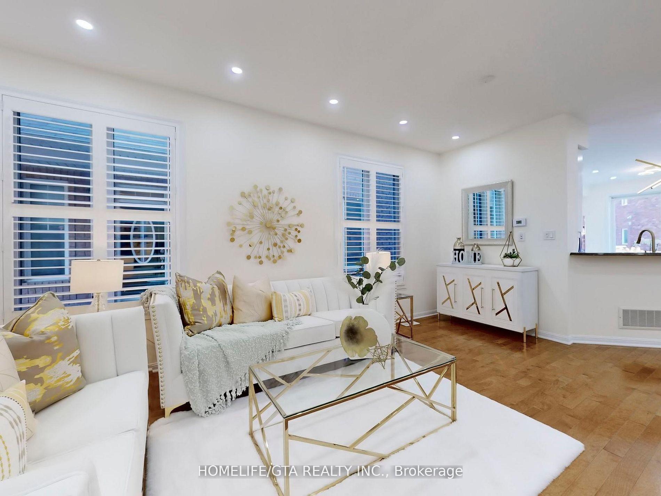$1,099,900
Available - For Sale
Listing ID: E9767706
1747 Liatris Dr East , Pickering, L1X 0B2, Ontario
| Discover this stunning Mattamy home located in the highly desirable New Seaton community, directly facing a picturesque lush green park. This elegant 4-bedroom, 4-bathroom home features 9 ft ceilings, an open-concept layout, and an upgraded kitchen with quartz countertops and large windows for abundant natural light. Step through the double sliding doors to your private backyard, complete with California shutters throughout. The brand-new, 2-bedroom finished basement apartment provides an excellent opportunity for potential rental income. Basement entrance through garage. Basement & Main has seperate Laundry. Enjoy the convenience of 2 remote-controlled garage doors and proximity to major highways (401, 407,412), GO stations, schools, supermarkets, and more. Situated near golf courses, places of worship, and within walking distance to the new health centre, this home is in a prime location. This is a must-see property that combines luxury and convenience! |
| Extras: Brand New Appliances. 2 S/S Fridges, Gas Stove and Dishwasher, S/S Range Hood, 2 Washer and 2Dryers, All window coverings/California Blinds. Garage Door Opener. All Elfs. |
| Price | $1,099,900 |
| Taxes: | $6540.00 |
| Address: | 1747 Liatris Dr East , Pickering, L1X 0B2, Ontario |
| Lot Size: | 30.05 x 100.54 (Feet) |
| Directions/Cross Streets: | Brock Rd/ Rossland |
| Rooms: | 11 |
| Bedrooms: | 4 |
| Bedrooms +: | 2 |
| Kitchens: | 1 |
| Kitchens +: | 1 |
| Family Room: | Y |
| Basement: | Apartment, Finished |
| Property Type: | Detached |
| Style: | 2-Storey |
| Exterior: | Brick |
| Garage Type: | Attached |
| (Parking/)Drive: | Available |
| Drive Parking Spaces: | 1 |
| Pool: | None |
| Fireplace/Stove: | N |
| Heat Source: | Gas |
| Heat Type: | Forced Air |
| Central Air Conditioning: | Central Air |
| Laundry Level: | Lower |
| Sewers: | Sewers |
| Water: | Municipal |
$
%
Years
This calculator is for demonstration purposes only. Always consult a professional
financial advisor before making personal financial decisions.
| Although the information displayed is believed to be accurate, no warranties or representations are made of any kind. |
| HOMELIFE/GTA REALTY INC. |
|
|

Dir:
416-828-2535
Bus:
647-462-9629
| Book Showing | Email a Friend |
Jump To:
At a Glance:
| Type: | Freehold - Detached |
| Area: | Durham |
| Municipality: | Pickering |
| Neighbourhood: | Duffin Heights |
| Style: | 2-Storey |
| Lot Size: | 30.05 x 100.54(Feet) |
| Tax: | $6,540 |
| Beds: | 4+2 |
| Baths: | 4 |
| Fireplace: | N |
| Pool: | None |
Locatin Map:
Payment Calculator:

