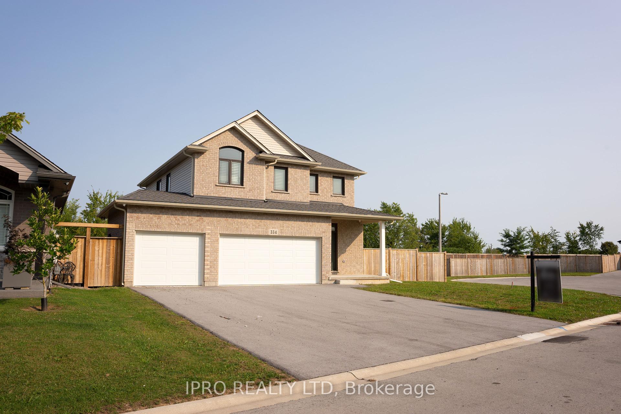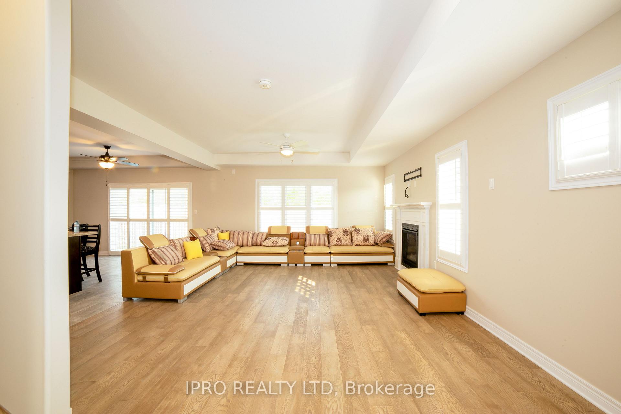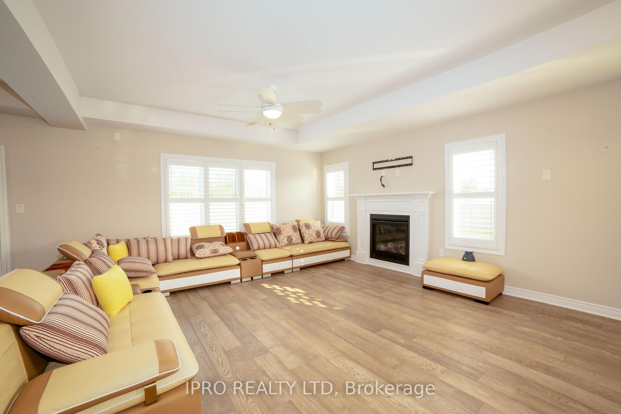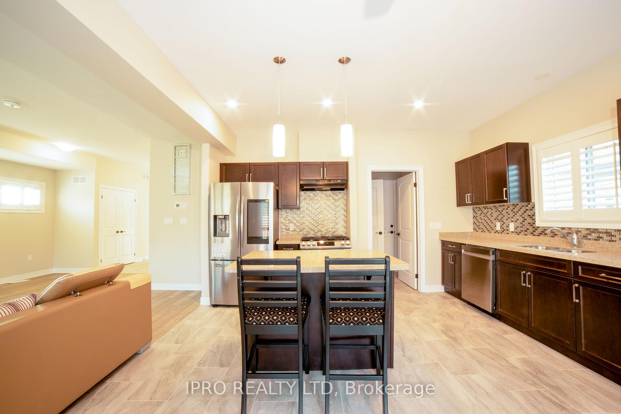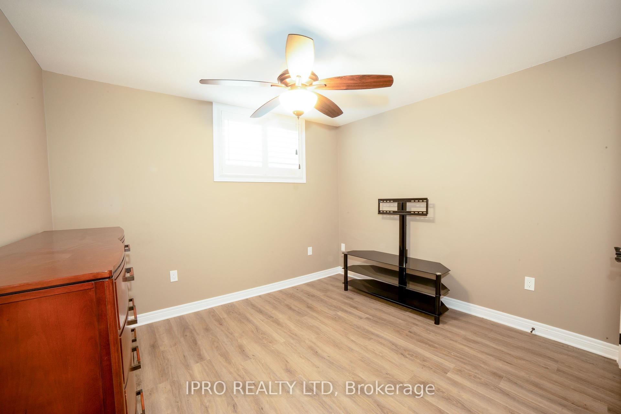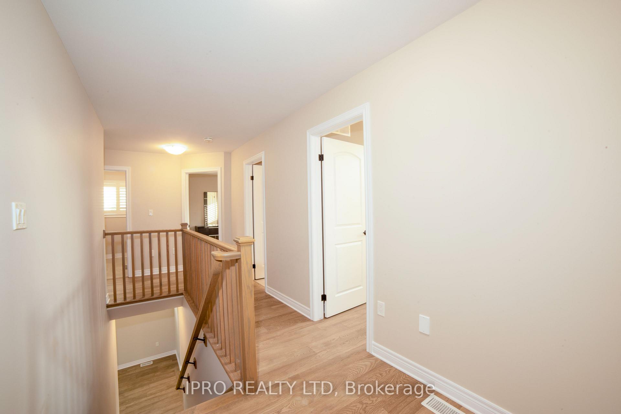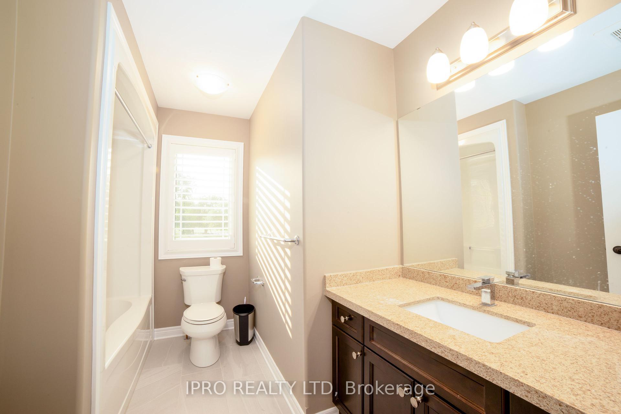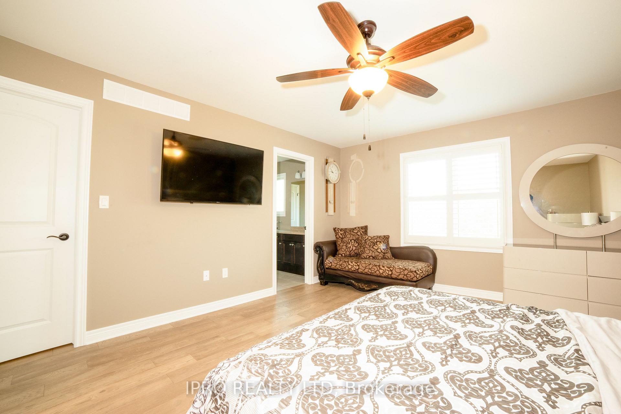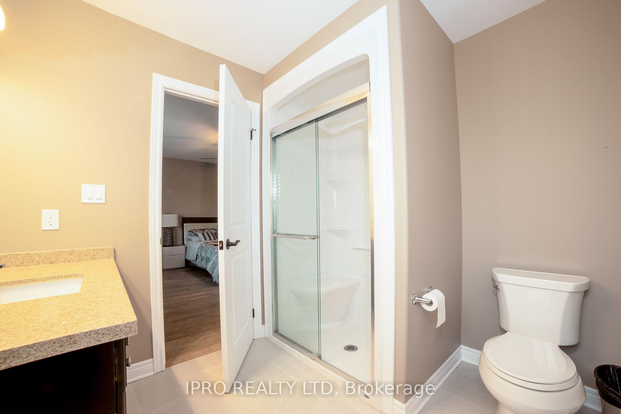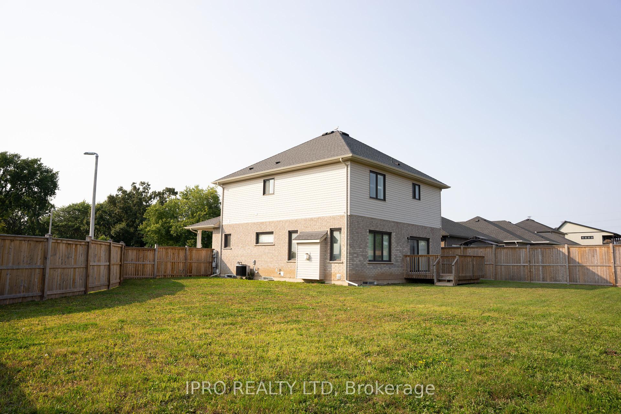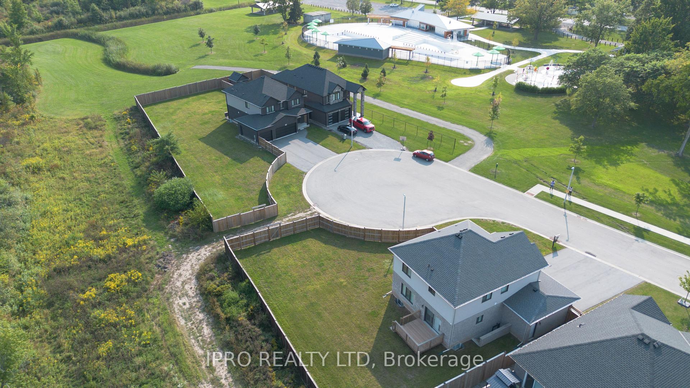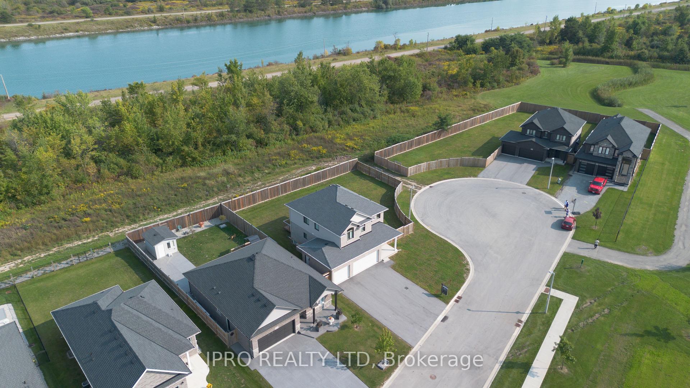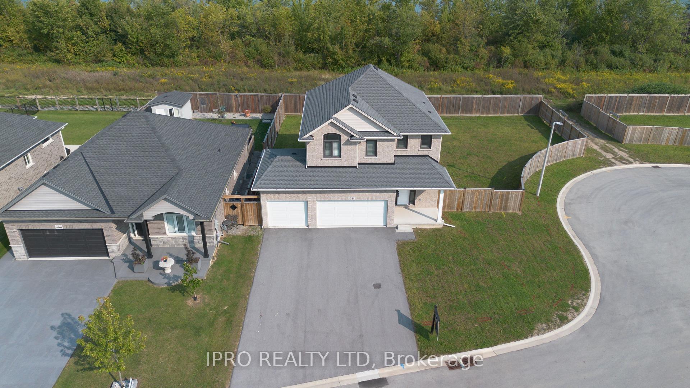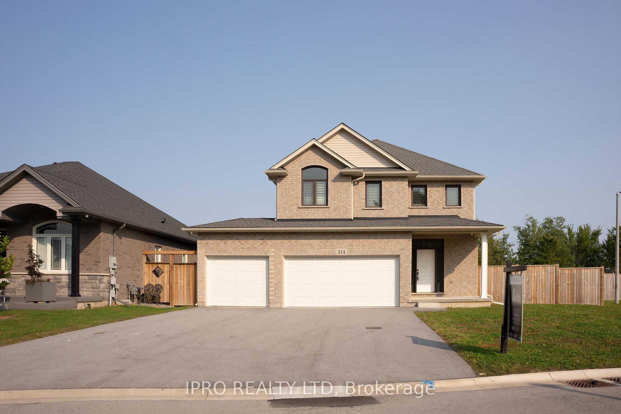$1,150,000
Available - For Sale
Listing ID: X9350615
334 Viger Dr , Welland, L3B 5E9, Ontario
| Discover the perfect blend of Luxury and convenience in this stunning Executive 4 Bed Fully Furnished Detached Home! Spacious and bright!Everything is new in this home! Over $250,000 has been invested on upgrades including 9ft ceilings, a new kitchen, bathrooms, hardwood flooring, Roof, Driveway, and Appliances. Boasting an open-concept layout with modern finishes, a bright and spacious living area, and a gourmet kitchen, this home is designed for both relaxation and entertaining.This upgraded, solid brick family house features a three-car garage and backs onto lush greenery and a private garden, creating a park-like setting in the backyard. Nestled on an extra-wide premium lot (58 X 152 )Facing Park and pool, located on a private court backing on to the Welland Canal. Professionally finished basement with Separate Enterance, Recreation room,5th bedroom/office, & 3-piece bath. OPEN HOUSE SAT 5th Oct 1pm-3pm |
| Extras: All existing Furniture except Master Bedroom Set,Elf & Window Coverings & Appliances are included in Price. |
| Price | $1,150,000 |
| Taxes: | $8347.00 |
| Address: | 334 Viger Dr , Welland, L3B 5E9, Ontario |
| Lot Size: | 57.81 x 152.33 (Feet) |
| Directions/Cross Streets: | Memorial Park Dr/Ontario Rd |
| Rooms: | 7 |
| Rooms +: | 2 |
| Bedrooms: | 4 |
| Bedrooms +: | 1 |
| Kitchens: | 1 |
| Family Room: | Y |
| Basement: | Finished, Sep Entrance |
| Approximatly Age: | 0-5 |
| Property Type: | Detached |
| Style: | 2-Storey |
| Exterior: | Brick |
| Garage Type: | Built-In |
| Drive Parking Spaces: | 6 |
| Pool: | None |
| Approximatly Age: | 0-5 |
| Approximatly Square Footage: | 2000-2500 |
| Property Features: | Fenced Yard, Hospital, Library, Place Of Worship, Public Transit, School |
| Fireplace/Stove: | Y |
| Heat Source: | Gas |
| Heat Type: | Forced Air |
| Central Air Conditioning: | Central Air |
| Laundry Level: | Upper |
| Sewers: | Sewers |
| Water: | Municipal |
| Utilities-Cable: | Y |
| Utilities-Hydro: | Y |
| Utilities-Gas: | Y |
| Utilities-Telephone: | Y |
$
%
Years
This calculator is for demonstration purposes only. Always consult a professional
financial advisor before making personal financial decisions.
| Although the information displayed is believed to be accurate, no warranties or representations are made of any kind. |
| IPRO REALTY LTD |
|
|

Dir:
416-828-2535
Bus:
647-462-9629
| Book Showing | Email a Friend |
Jump To:
At a Glance:
| Type: | Freehold - Detached |
| Area: | Niagara |
| Municipality: | Welland |
| Style: | 2-Storey |
| Lot Size: | 57.81 x 152.33(Feet) |
| Approximate Age: | 0-5 |
| Tax: | $8,347 |
| Beds: | 4+1 |
| Baths: | 4 |
| Fireplace: | Y |
| Pool: | None |
Locatin Map:
Payment Calculator:

