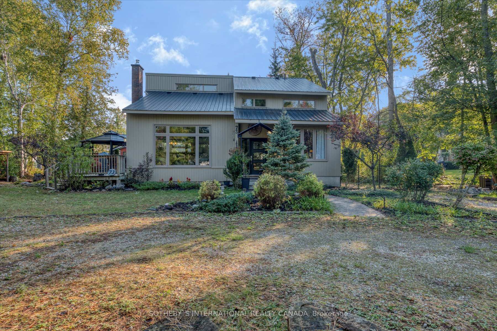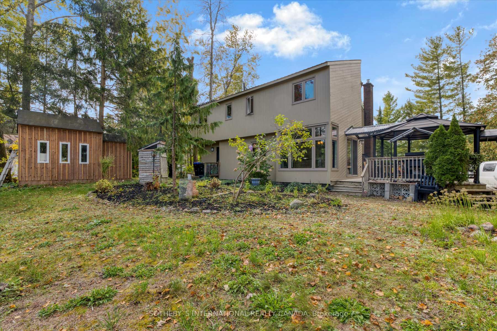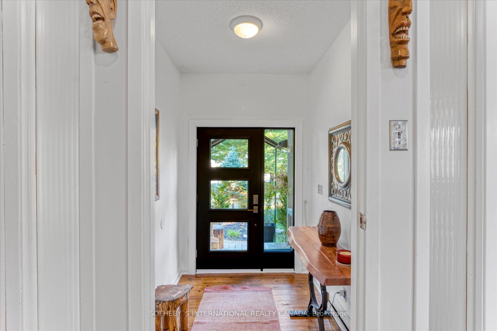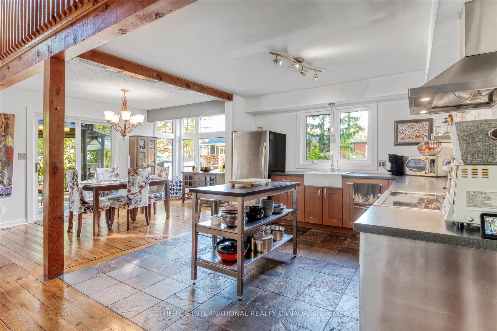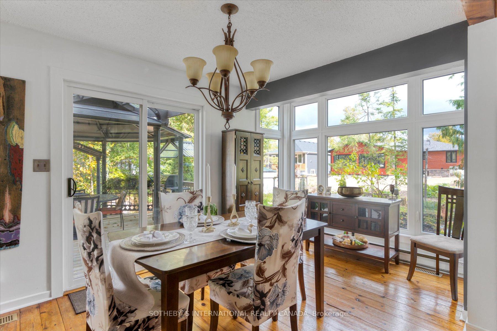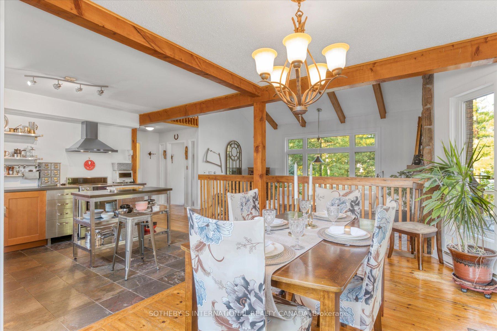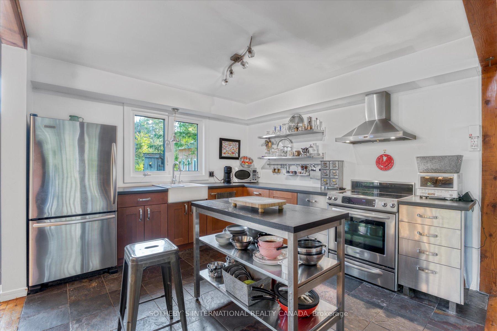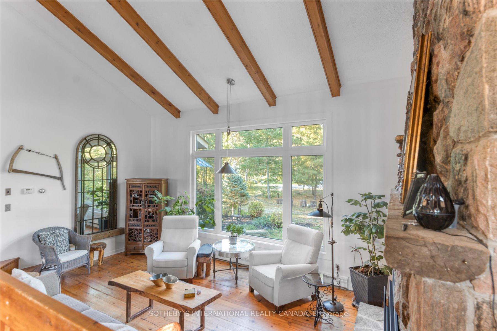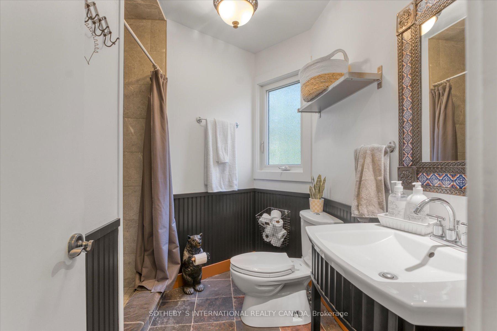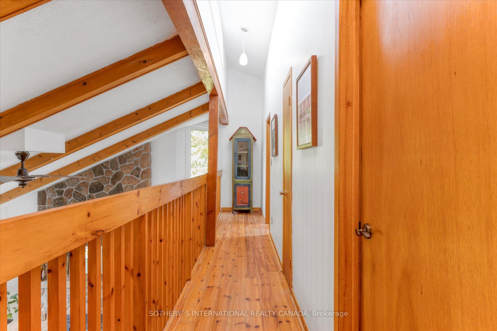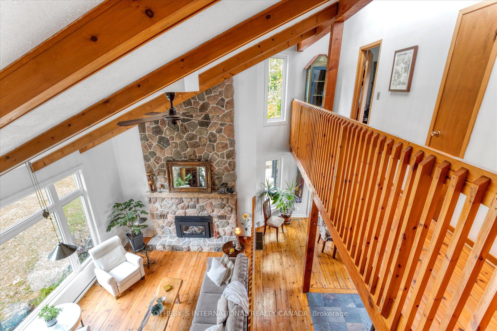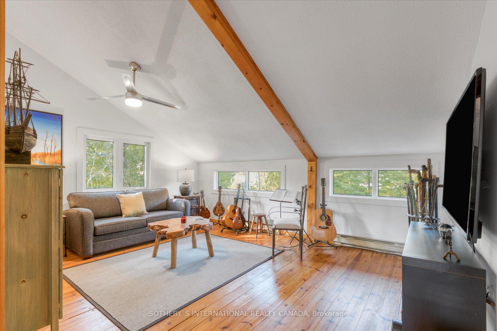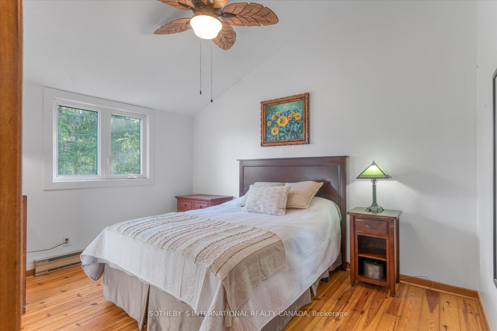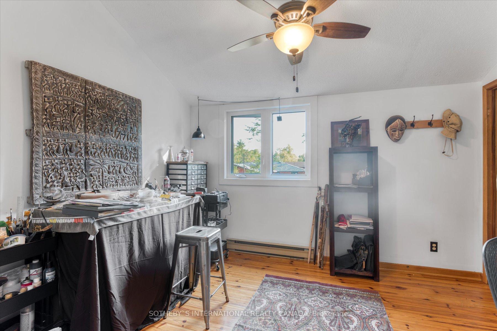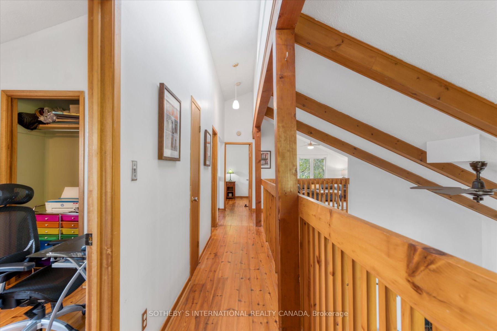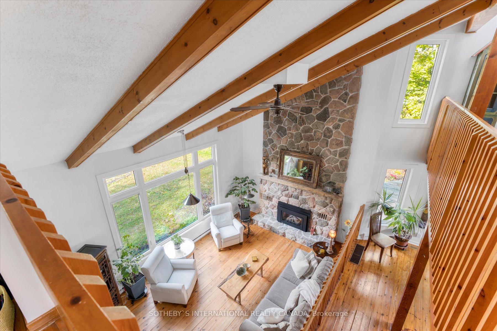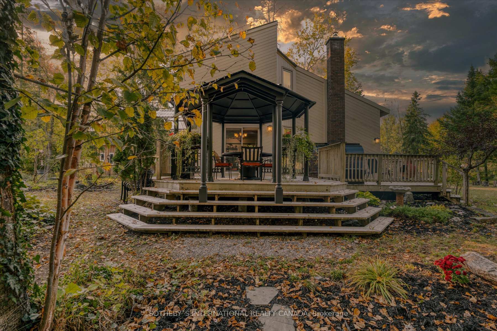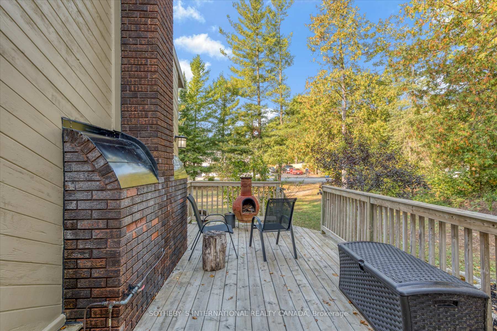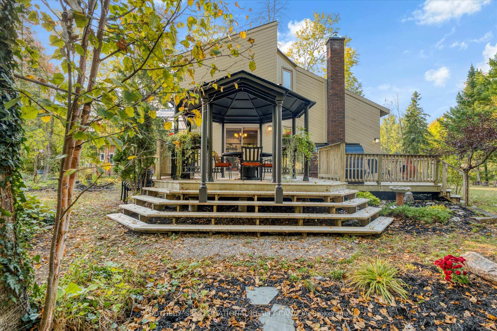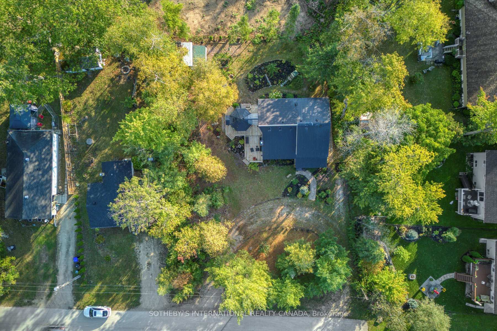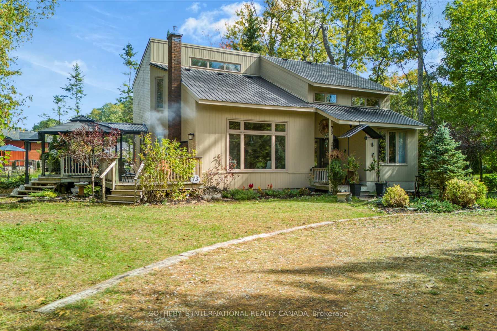$899,000
Available - For Sale
Listing ID: S9514208
73 53rd St South , Wasaga Beach, L9Z 1W8, Ontario
| Picture this: a cozy rustic retreat tucked away just minutes from the stunning shores of Wasaga Beach, where you can escape the hustle and bustle and step into your own piece of paradise. From the moment you walk through the door, this home welcomes you with open arms, blending the charm of a cottage with modern touches that make it irresistibly comfortable. As you enter, the open-concept living space greets you with warm natural light pouring in through large windows. Exposed beams and handcrafted details give the home a timeless character, while the floor-to-ceiling stone gas fireplace anchors the space, inviting you to settle in with a good book or gather with friends. The kitchen, dining, and living areas flow together effortlessly, making it perfect for everything from hosting dinner parties to cozying up on a quiet night in. And when the outdoors calls, you don't have to go far step right out onto the expansive deck and let nature surround you. Whether its sipping coffee in the early morning light or watching the sun set behind the trees, the outdoor spaces of this home are where memories are made. Spend your afternoons lounging under the gazebo, tending to your beautifully landscaped backyard, or exploring the trails nearby. And for the DIY enthusiast, the custom-built shed, workshop, and lean-to for wood storage offer plenty of room for projects and hobbies. Back inside, the main floor features a charming primary bedroom with a 3-piece ensuite, giving you a private retreat to unwind. Head upstairs, and you'll find two more bedrooms and a cozy family room that overlooks the main living area, perfect for guests or quiet nights with the family. This enchanting home is the perfect blend of peaceful retreat and functional living space whether you're seeking solitude or ready to host your next adventure, your cozy haven is waiting! |
| Price | $899,000 |
| Taxes: | $3285.09 |
| Address: | 73 53rd St South , Wasaga Beach, L9Z 1W8, Ontario |
| Lot Size: | 111.48 x 142.00 (Feet) |
| Acreage: | < .50 |
| Directions/Cross Streets: | East of Beachwood Rd and west of 45th St. S |
| Rooms: | 8 |
| Bedrooms: | 3 |
| Bedrooms +: | |
| Kitchens: | 1 |
| Family Room: | Y |
| Basement: | Crawl Space, Unfinished |
| Approximatly Age: | 31-50 |
| Property Type: | Detached |
| Style: | 1 1/2 Storey |
| Exterior: | Wood |
| Garage Type: | None |
| (Parking/)Drive: | Circular |
| Drive Parking Spaces: | 6 |
| Pool: | None |
| Approximatly Age: | 31-50 |
| Approximatly Square Footage: | 1500-2000 |
| Property Features: | Beach, Cul De Sac, Golf, Lake Access, Library, Park |
| Fireplace/Stove: | Y |
| Heat Source: | Electric |
| Heat Type: | Baseboard |
| Central Air Conditioning: | None |
| Laundry Level: | Main |
| Sewers: | Sewers |
| Water: | Municipal |
$
%
Years
This calculator is for demonstration purposes only. Always consult a professional
financial advisor before making personal financial decisions.
| Although the information displayed is believed to be accurate, no warranties or representations are made of any kind. |
| SOTHEBY`S INTERNATIONAL REALTY CANADA |
|
|

Dir:
416-828-2535
Bus:
647-462-9629
| Virtual Tour | Book Showing | Email a Friend |
Jump To:
At a Glance:
| Type: | Freehold - Detached |
| Area: | Simcoe |
| Municipality: | Wasaga Beach |
| Neighbourhood: | Wasaga Beach |
| Style: | 1 1/2 Storey |
| Lot Size: | 111.48 x 142.00(Feet) |
| Approximate Age: | 31-50 |
| Tax: | $3,285.09 |
| Beds: | 3 |
| Baths: | 2 |
| Fireplace: | Y |
| Pool: | None |
Locatin Map:
Payment Calculator:

