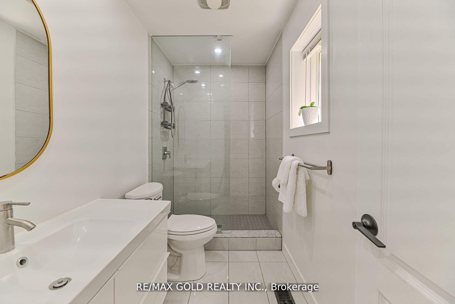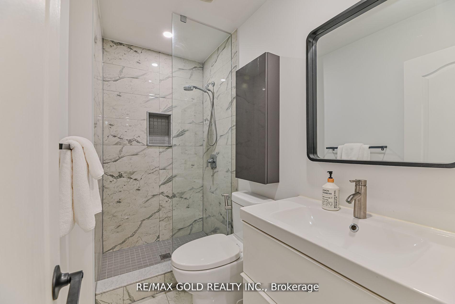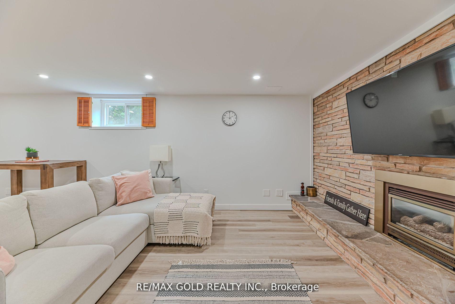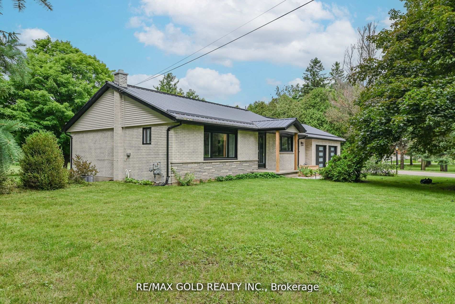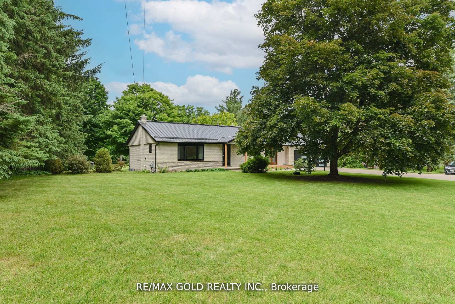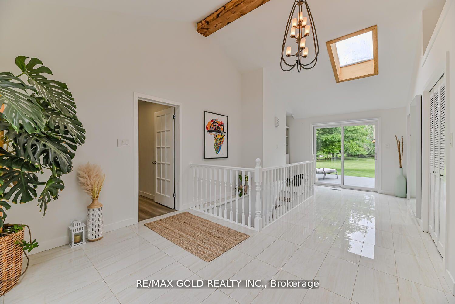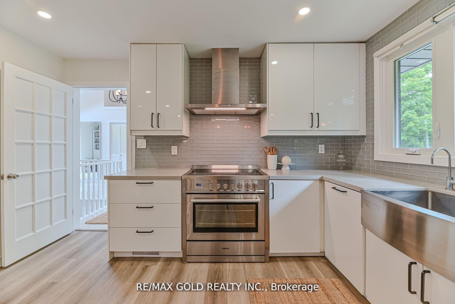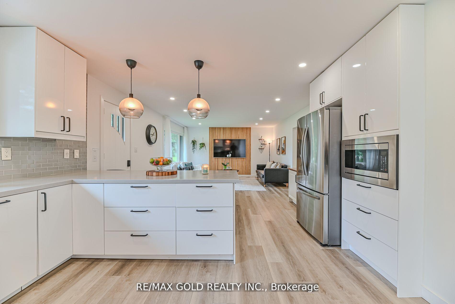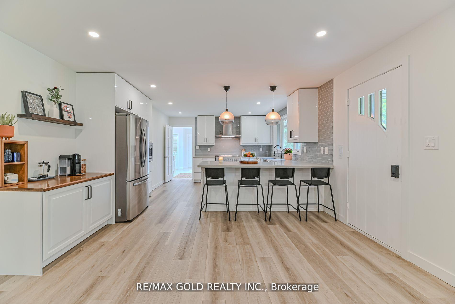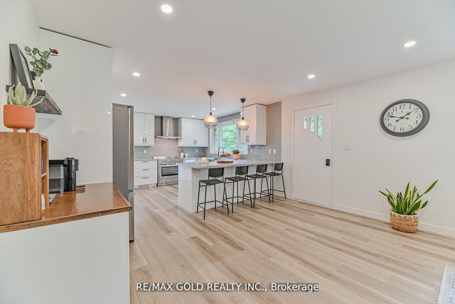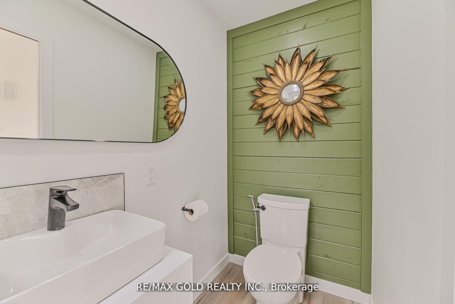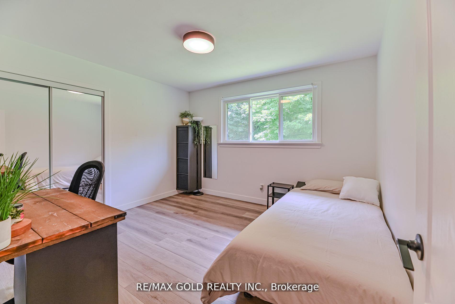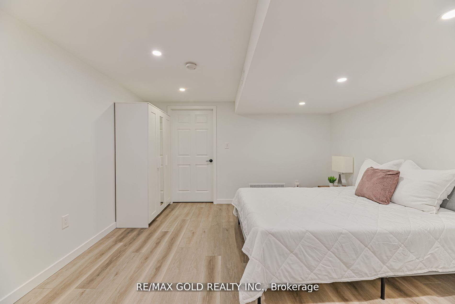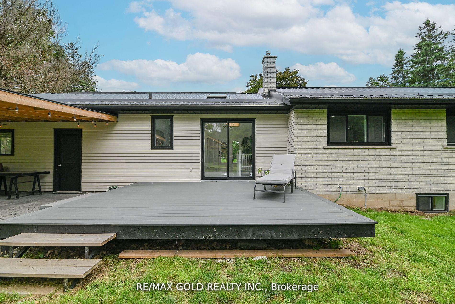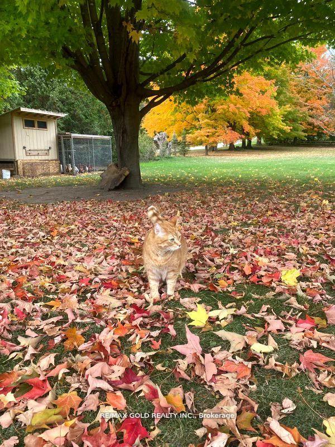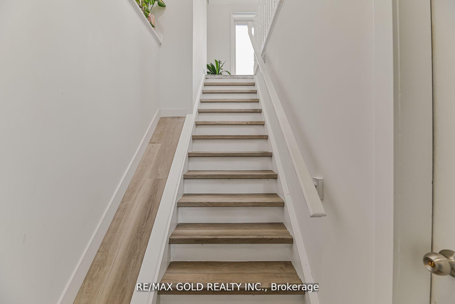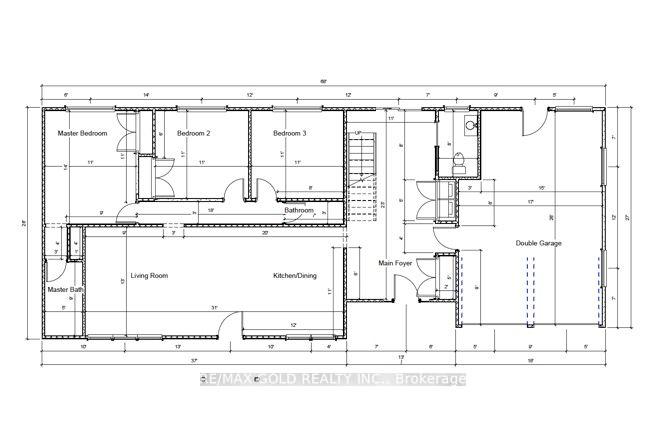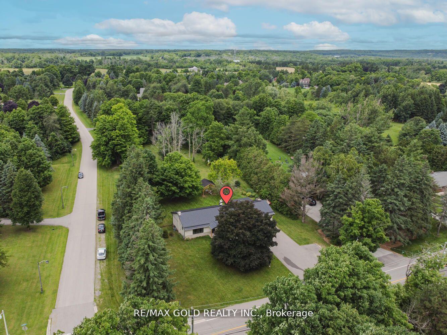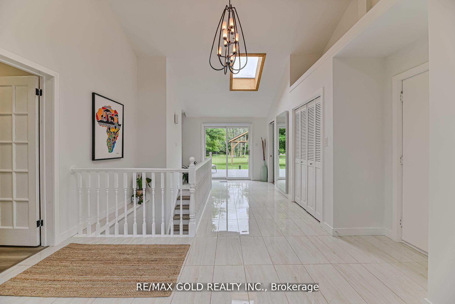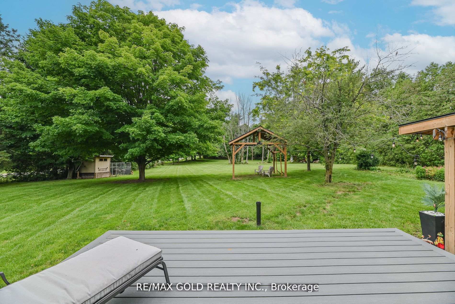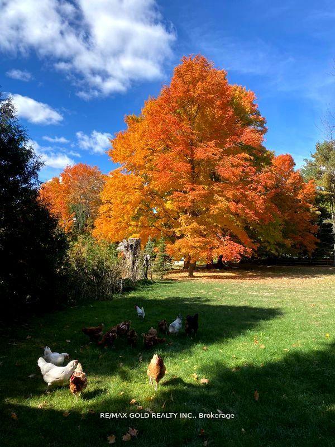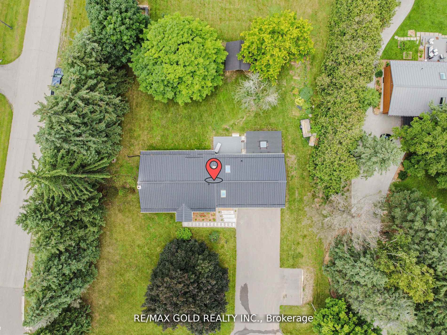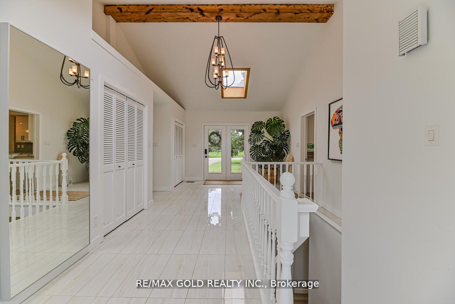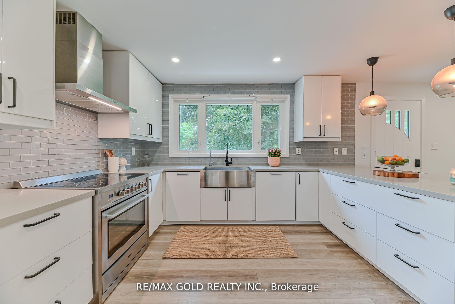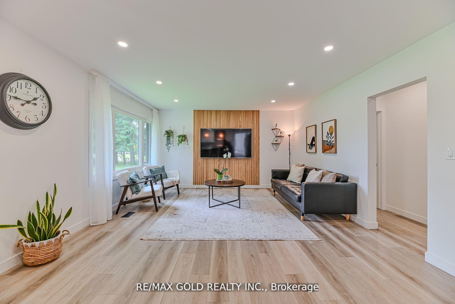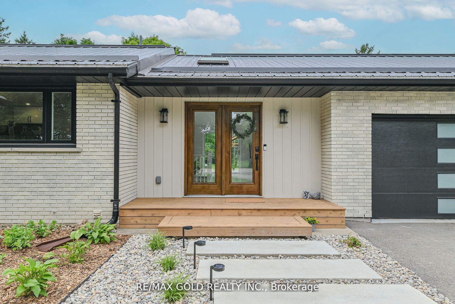$1,780,000
Available - For Sale
Listing ID: W10412721
2285 Kilbride St , Burlington, L7P 0H7, Ontario
| Discover a nature-inspired modern oasis nestled in serene setting. This beautifully remodeled home seamlessly blends contemporary design with natural elements, creating perfect harmony of style and comfort. As you approach, you'll be greeted by a brand new driveway and modern landscaping. The home features 3+2 bedrooms, brand new doors and large picture windows throughout, modern kitchen boasting ample storage, elegant quartz countertops and brand new appliances. Luxury vinyl flooring throughout the home offers both durability and style, while 3.5 contemporary bathrooms provide connivance and luxury for the whole family. Prime corner lot in prestigious area. Minutes to schools, golf and trails. Your dream home awaits on this coveted double-frontage property. |
| Extras: S/S Appliances, New Driveway, New HE doors & windows, Modern Kitchen w/ample storage, Quartz countertops, water softener & reverse osmosis system, Composite deck, Large covered patio w/stamped concrete, chicken coop, 2 laundry sets, Shed. |
| Price | $1,780,000 |
| Taxes: | $6350.00 |
| Address: | 2285 Kilbride St , Burlington, L7P 0H7, Ontario |
| Lot Size: | 150.37 x 407.72 (Feet) |
| Acreage: | .50-1.99 |
| Directions/Cross Streets: | Kilbride/Carriage Trail |
| Rooms: | 8 |
| Bedrooms: | 3 |
| Bedrooms +: | 2 |
| Kitchens: | 1 |
| Family Room: | N |
| Basement: | Finished |
| Property Type: | Detached |
| Style: | Bungalow |
| Exterior: | Brick |
| Garage Type: | Attached |
| (Parking/)Drive: | Pvt Double |
| Drive Parking Spaces: | 8 |
| Pool: | None |
| Fireplace/Stove: | Y |
| Heat Source: | Gas |
| Heat Type: | Forced Air |
| Central Air Conditioning: | Central Air |
| Laundry Level: | Lower |
| Sewers: | Septic |
| Water: | Well |
$
%
Years
This calculator is for demonstration purposes only. Always consult a professional
financial advisor before making personal financial decisions.
| Although the information displayed is believed to be accurate, no warranties or representations are made of any kind. |
| RE/MAX GOLD REALTY INC. |
|
|

Dir:
416-828-2535
Bus:
647-462-9629
| Virtual Tour | Book Showing | Email a Friend |
Jump To:
At a Glance:
| Type: | Freehold - Detached |
| Area: | Halton |
| Municipality: | Burlington |
| Neighbourhood: | Rural Burlington |
| Style: | Bungalow |
| Lot Size: | 150.37 x 407.72(Feet) |
| Tax: | $6,350 |
| Beds: | 3+2 |
| Baths: | 4 |
| Fireplace: | Y |
| Pool: | None |
Locatin Map:
Payment Calculator:

