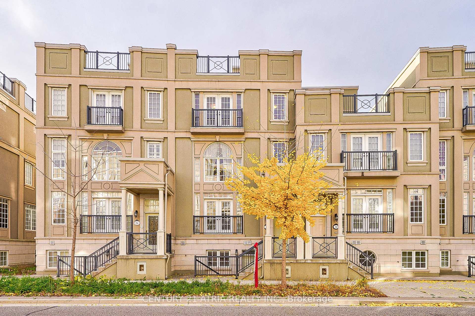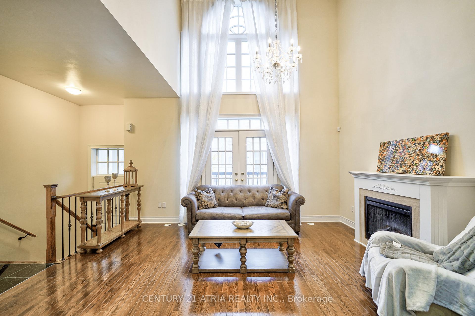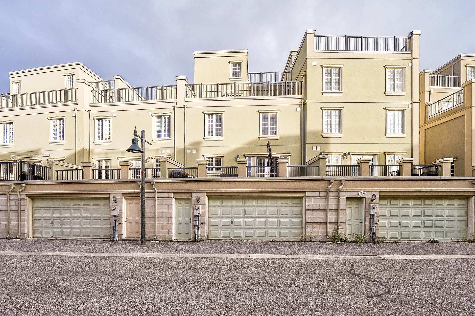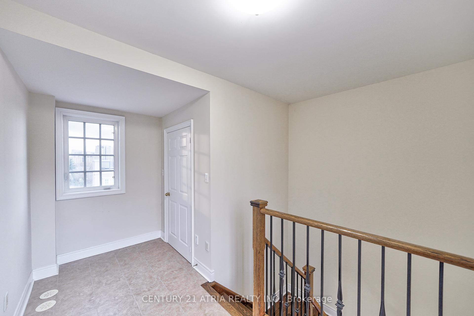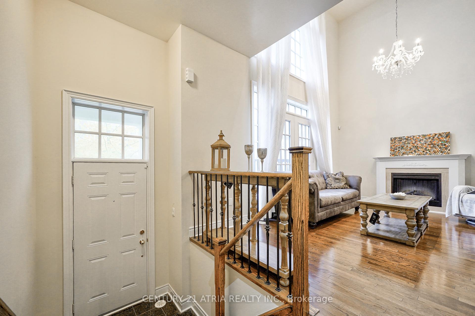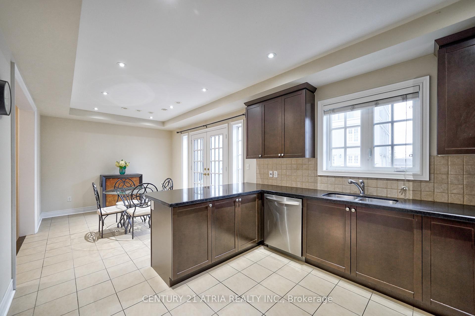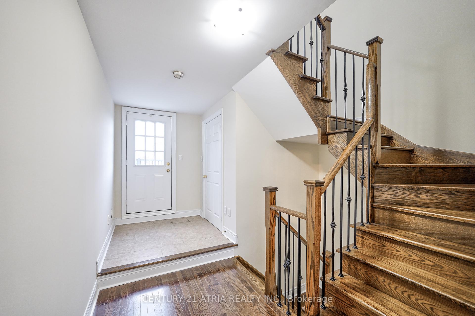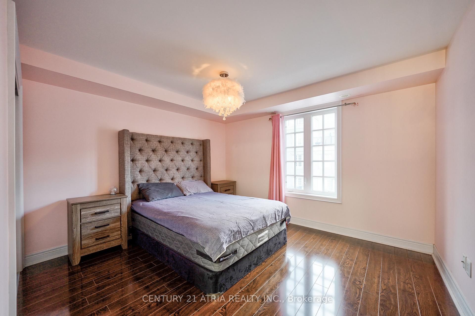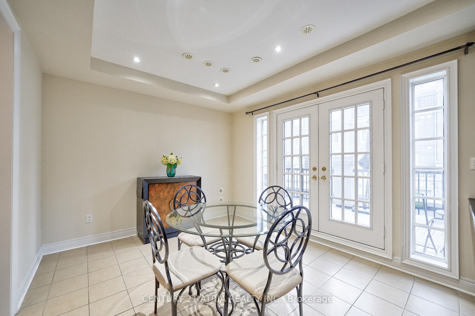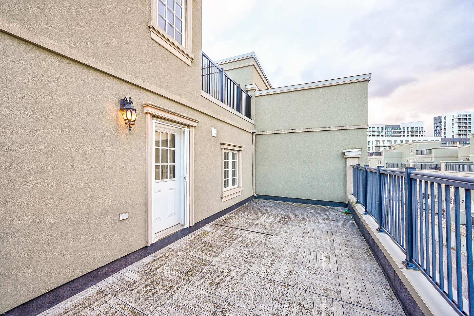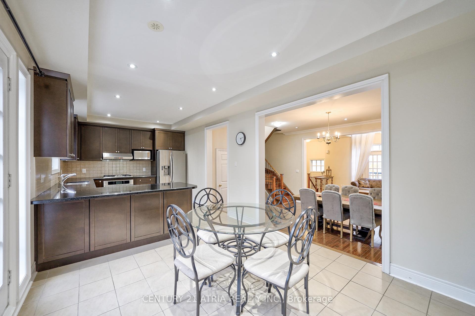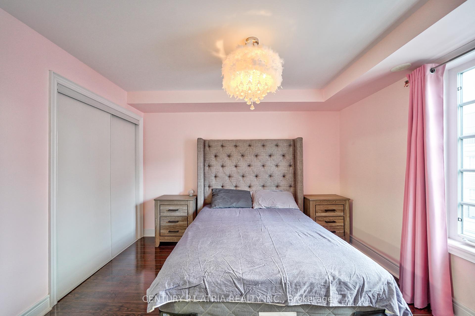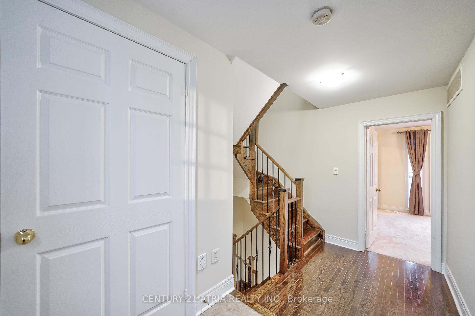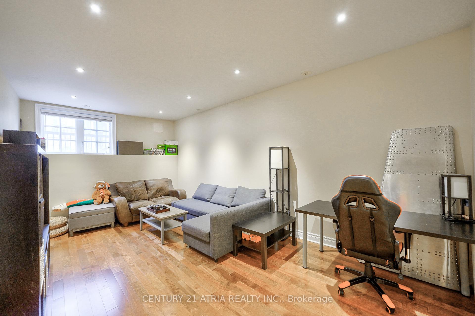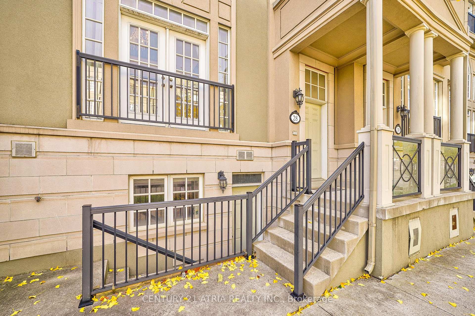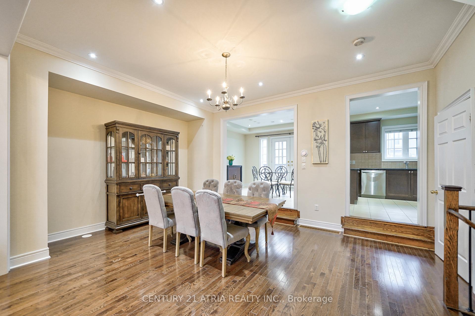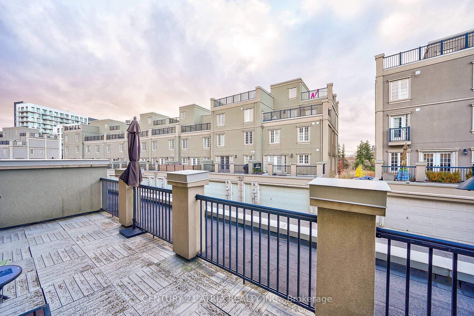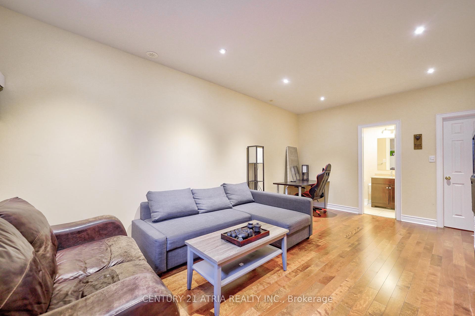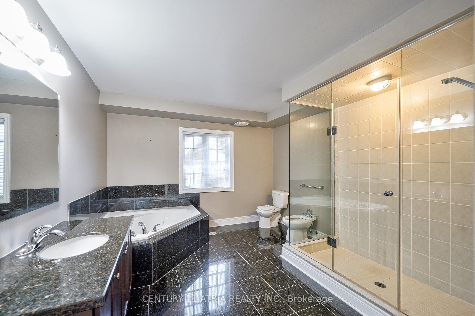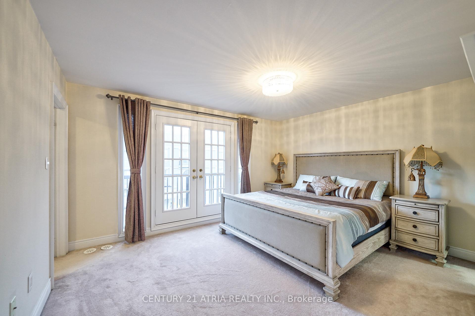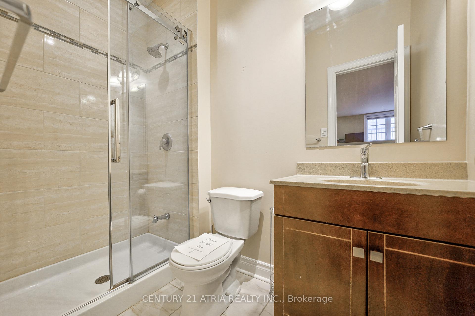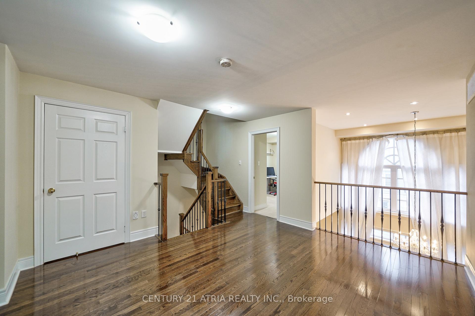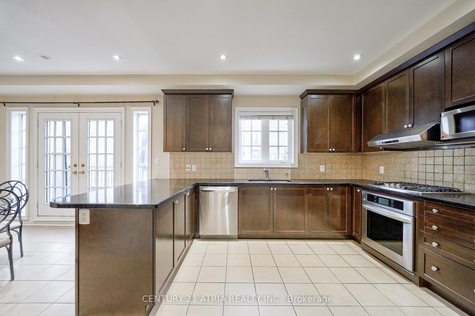$1,850,000
Available - For Sale
Listing ID: N10413584
28 Lord Durham Rd , Markham, L6G 0C2, Ontario
| Upgraded Freehold townhouse in downtown Markham. The property features 2,995 sq ft as per the builder, plus a 500 sq ft basement and a 1,000 sq ft terrace. Situated in a great location with no maintenance fees. It has an extra-large double garage. The living room boasts a soaring 19-footceiling, the dining room is 10 feet, and the basement is 9 feet with a separate entrance. A considerable investment has been made in a designer color scheme with upgrades including oak hardwood flooring and stairs, iron railing, smooth ceilings, modern lighting, and kitchen cabinets with a stylish backsplash, along with 5 stainless steel appliances. Come and see for yourself! It's located within the Markville Secondary School district, with York University campus nearby. |
| Extras: All Elfs & Pot Lights, All Window Coverings, S/S Appliances: Fridge W/Ice Maker, 5-Burner Gas Cooktop, Oven, Rangehood, Dishwasher. Washer & Dryer. |
| Price | $1,850,000 |
| Taxes: | $7351.38 |
| Assessment Year: | 2023 |
| Address: | 28 Lord Durham Rd , Markham, L6G 0C2, Ontario |
| Lot Size: | 22.69 x 65.80 (Feet) |
| Directions/Cross Streets: | Warden/Hwy7 |
| Rooms: | 9 |
| Rooms +: | 1 |
| Bedrooms: | 4 |
| Bedrooms +: | 1 |
| Kitchens: | 1 |
| Family Room: | Y |
| Basement: | Finished, Sep Entrance |
| Property Type: | Att/Row/Twnhouse |
| Style: | 3-Storey |
| Exterior: | Concrete, Stucco/Plaster |
| Garage Type: | Built-In |
| (Parking/)Drive: | Private |
| Drive Parking Spaces: | 1 |
| Pool: | None |
| Approximatly Square Footage: | 2500-3000 |
| Property Features: | Lake/Pond, Park, Public Transit, School |
| Fireplace/Stove: | Y |
| Heat Source: | Gas |
| Heat Type: | Forced Air |
| Central Air Conditioning: | Central Air |
| Sewers: | Sewers |
| Water: | Municipal |
$
%
Years
This calculator is for demonstration purposes only. Always consult a professional
financial advisor before making personal financial decisions.
| Although the information displayed is believed to be accurate, no warranties or representations are made of any kind. |
| CENTURY 21 ATRIA REALTY INC. |
|
|

Dir:
416-828-2535
Bus:
647-462-9629
| Virtual Tour | Book Showing | Email a Friend |
Jump To:
At a Glance:
| Type: | Freehold - Att/Row/Twnhouse |
| Area: | York |
| Municipality: | Markham |
| Neighbourhood: | Unionville |
| Style: | 3-Storey |
| Lot Size: | 22.69 x 65.80(Feet) |
| Tax: | $7,351.38 |
| Beds: | 4+1 |
| Baths: | 4 |
| Fireplace: | Y |
| Pool: | None |
Locatin Map:
Payment Calculator:

