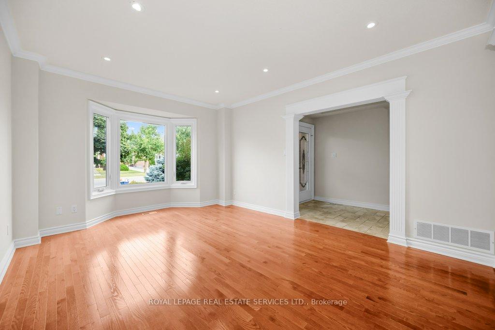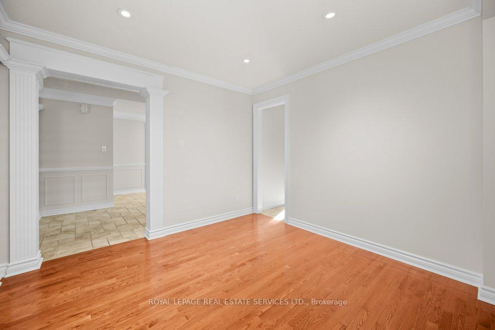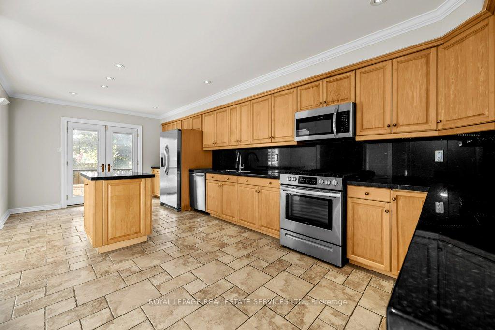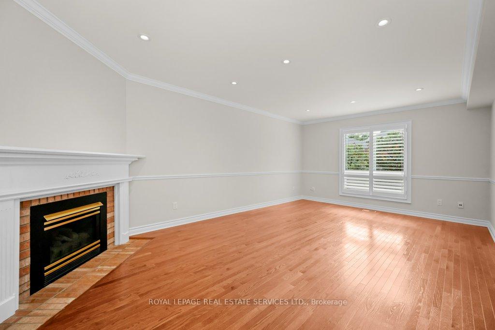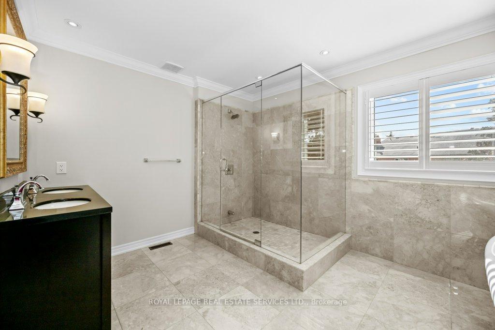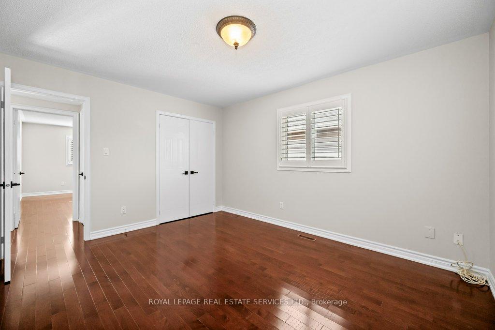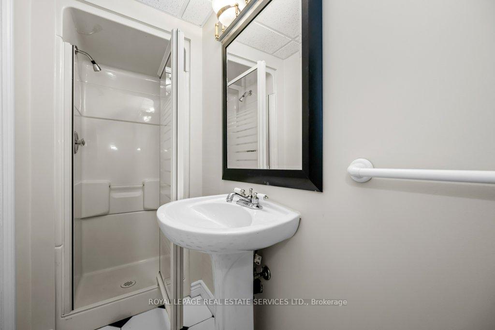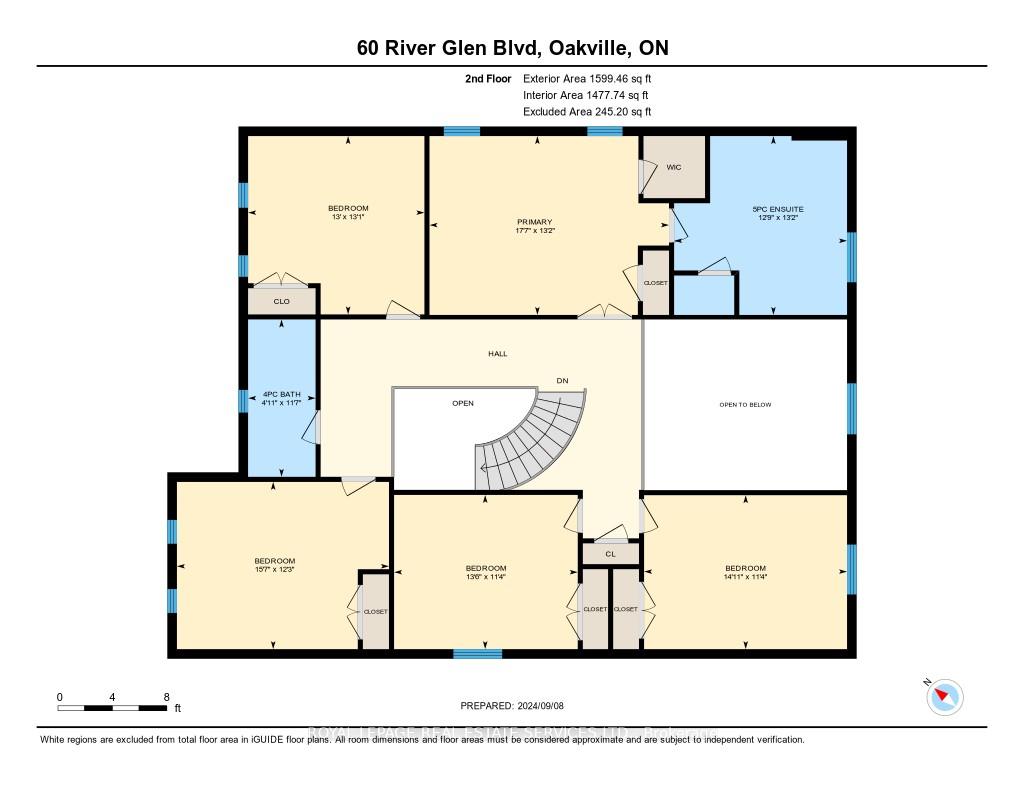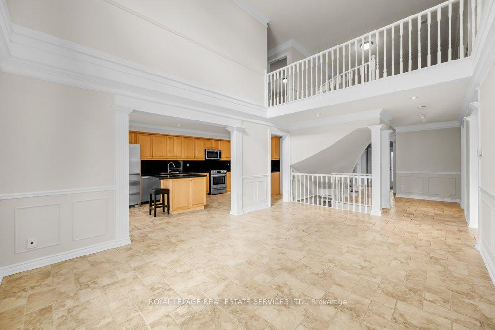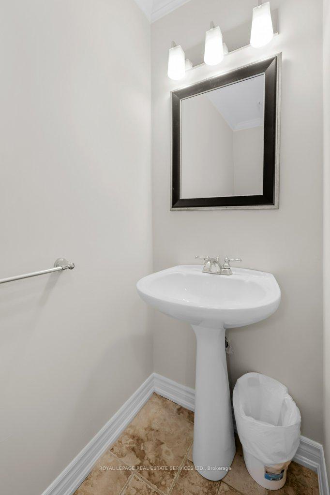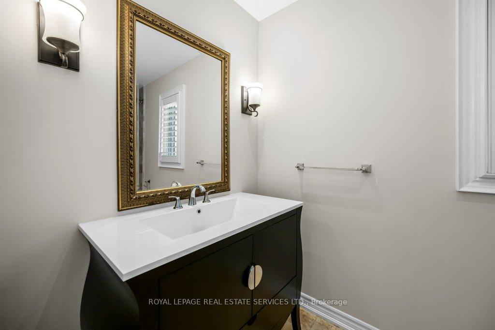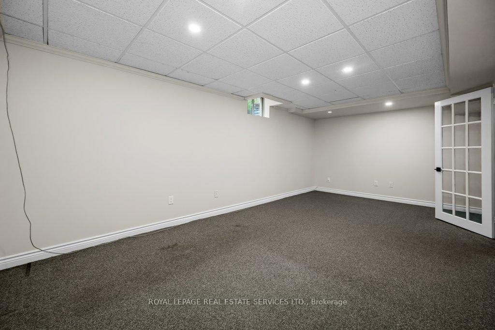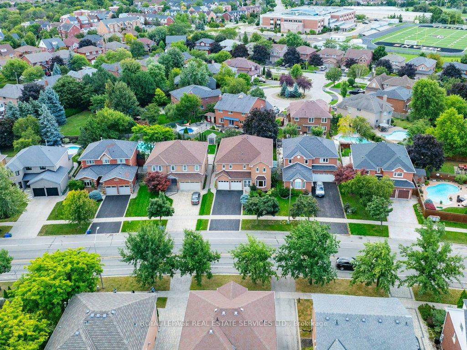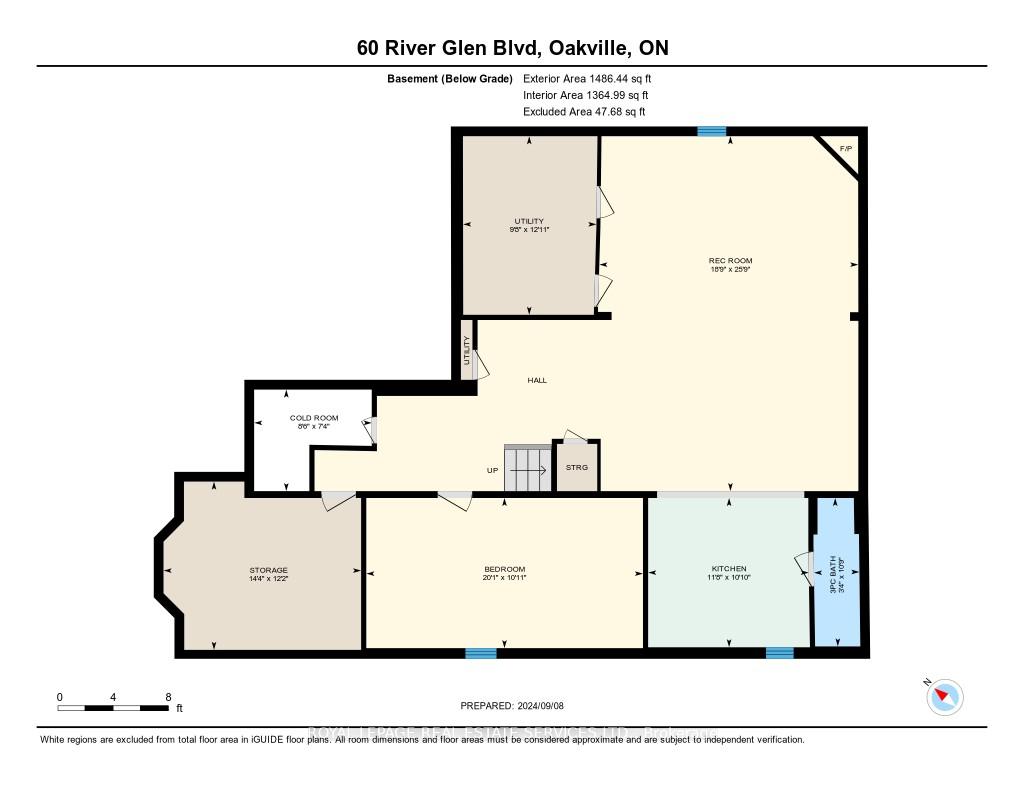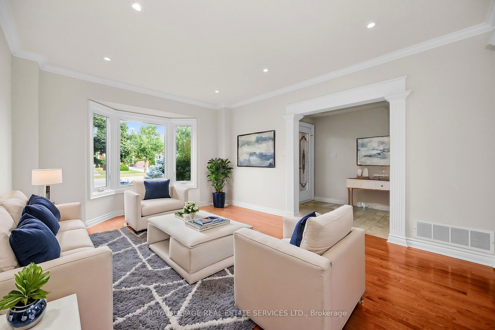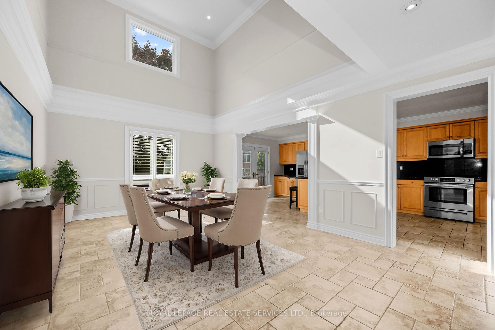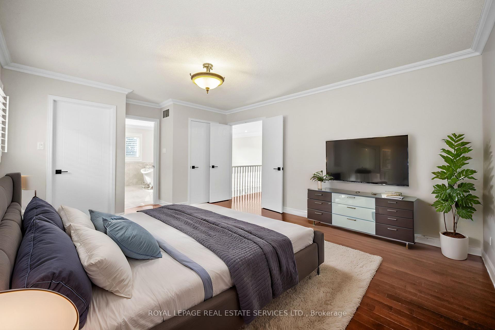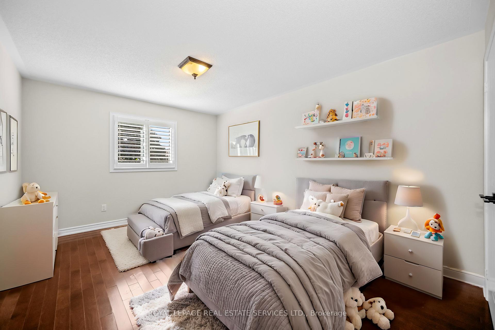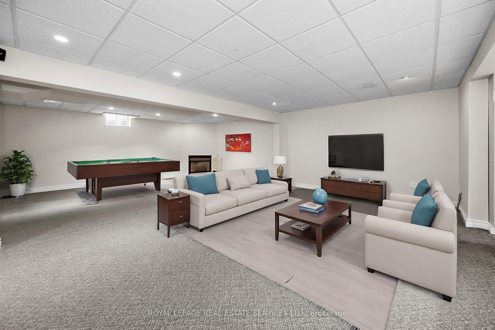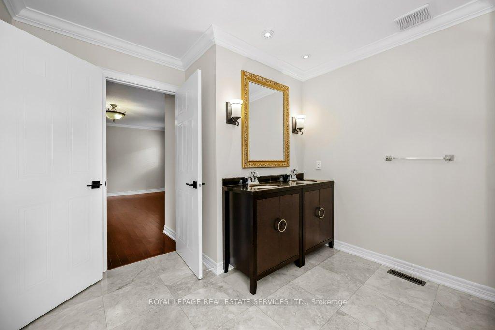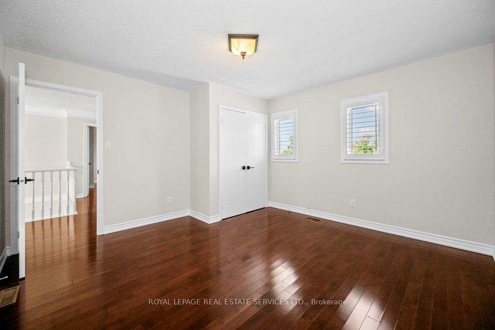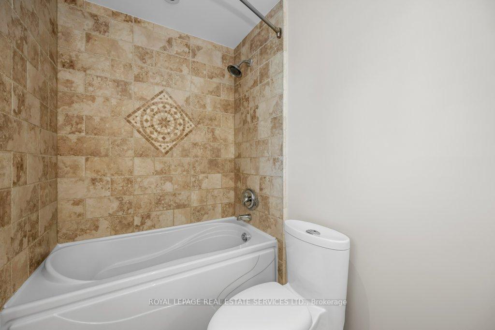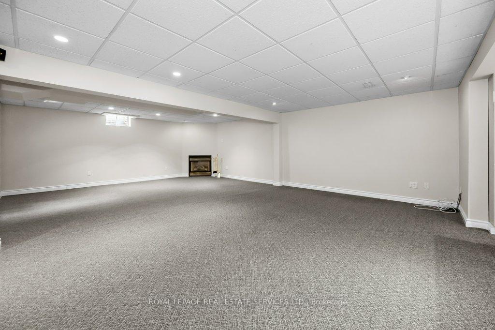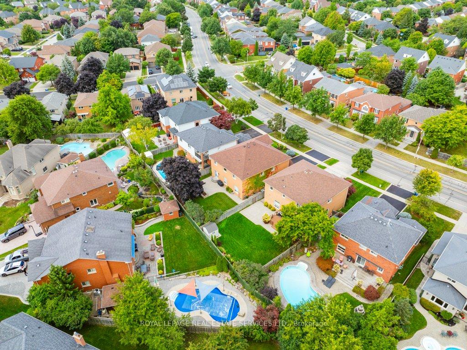$2,049,000
Available - For Sale
Listing ID: W9343811
60 River Glen Blvd , Oakville, L6H 5Z6, Ontario
| Spectacular Executive 5 Bedroom 4 bath home on a professionally landscaped lot in River Oaks. Great curb appeal with mature perennial gardens, in ground sprinkler system and interlock walkways. Open, spacious and sun filled main floor boasts hardwood flooring, pot lights and crown moulding throughout. Large kitchen features stainless steel appliances, granite countertops and under cabinet lighting. Walk out from kitchen to a large interlock patio and private backyard. Kitchen opens to a grand dining room with an open to above 18 ft ceiling, ideal for entertaining and large families. Enjoy a main floor laundry with convenient inside entry from garage. Take the spiral staircase to the second level to find a large primary retreat with his and hers closets and a 5 pc spa like ensuite with oversized custom glass shower, freestanding tub and marble tile. Second level boasts hardwood flooring throughout and 4 additional spacious bedrooms. Fully finished basement with large rec room, gas fireplace. |
| Extras: Garage is wired for EV charger. |
| Price | $2,049,000 |
| Taxes: | $7592.12 |
| Address: | 60 River Glen Blvd , Oakville, L6H 5Z6, Ontario |
| Lot Size: | 48.11 x 115.33 (Feet) |
| Acreage: | < .50 |
| Directions/Cross Streets: | Sixth Line / River Glen Blvd |
| Rooms: | 12 |
| Rooms +: | 3 |
| Bedrooms: | 5 |
| Bedrooms +: | 1 |
| Kitchens: | 1 |
| Kitchens +: | 1 |
| Family Room: | Y |
| Basement: | Finished, Full |
| Property Type: | Detached |
| Style: | 2-Storey |
| Exterior: | Brick |
| Garage Type: | Attached |
| (Parking/)Drive: | Pvt Double |
| Drive Parking Spaces: | 2 |
| Pool: | None |
| Approximatly Square Footage: | 3000-3500 |
| Property Features: | Hospital, Place Of Worship, Public Transit, Rec Centre, School |
| Fireplace/Stove: | Y |
| Heat Source: | Gas |
| Heat Type: | Forced Air |
| Central Air Conditioning: | Central Air |
| Laundry Level: | Main |
| Sewers: | Sewers |
| Water: | Municipal |
$
%
Years
This calculator is for demonstration purposes only. Always consult a professional
financial advisor before making personal financial decisions.
| Although the information displayed is believed to be accurate, no warranties or representations are made of any kind. |
| ROYAL LEPAGE REAL ESTATE SERVICES LTD. |
|
|

Dir:
416-828-2535
Bus:
647-462-9629
| Book Showing | Email a Friend |
Jump To:
At a Glance:
| Type: | Freehold - Detached |
| Area: | Halton |
| Municipality: | Oakville |
| Neighbourhood: | River Oaks |
| Style: | 2-Storey |
| Lot Size: | 48.11 x 115.33(Feet) |
| Tax: | $7,592.12 |
| Beds: | 5+1 |
| Baths: | 4 |
| Fireplace: | Y |
| Pool: | None |
Locatin Map:
Payment Calculator:

