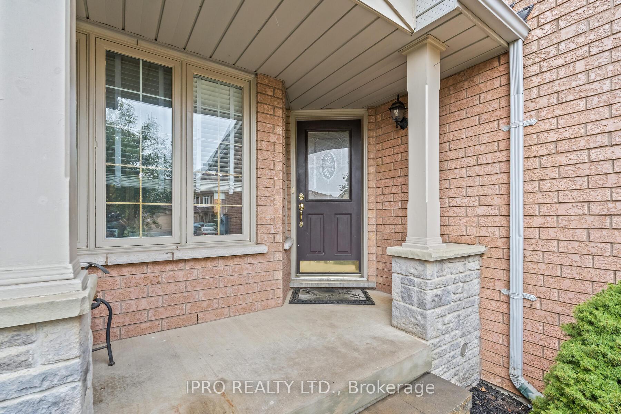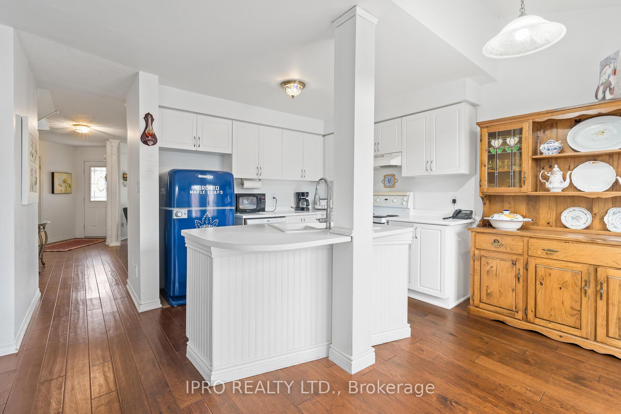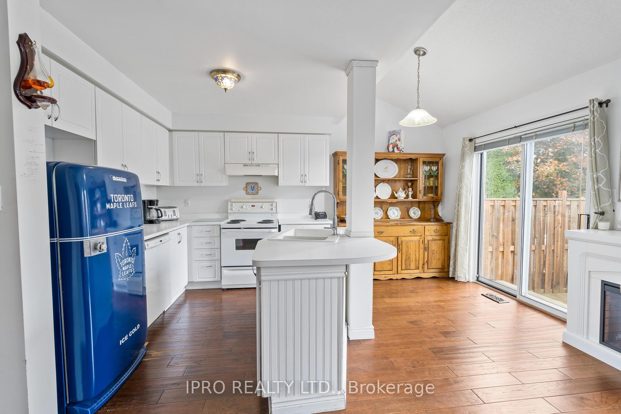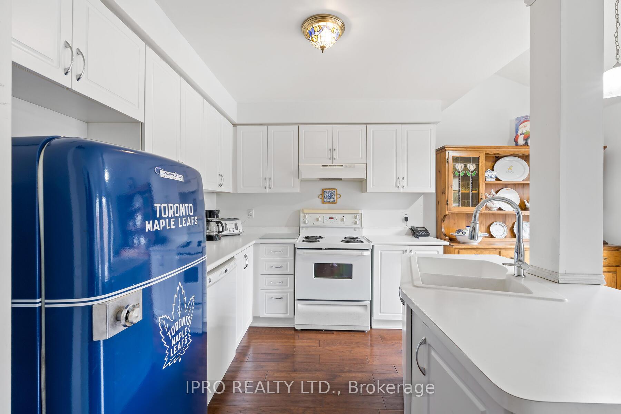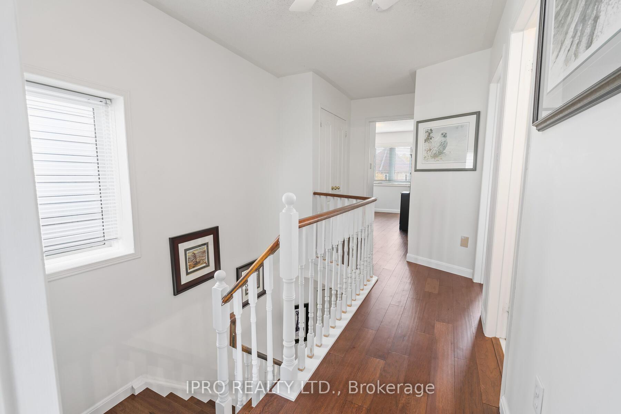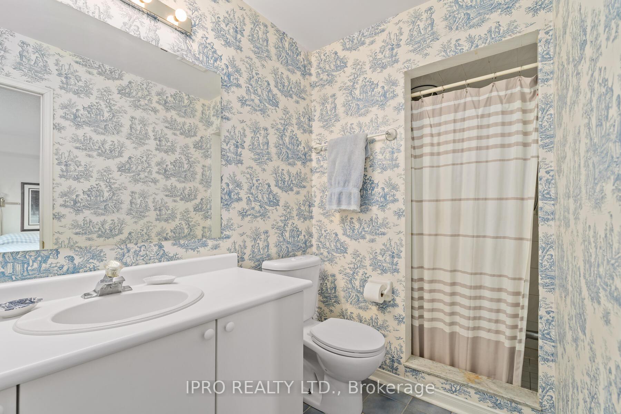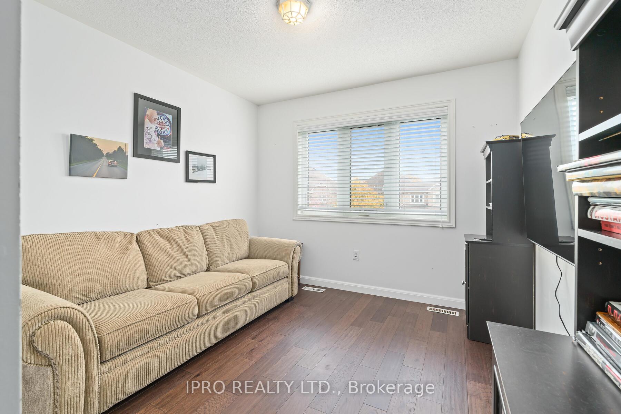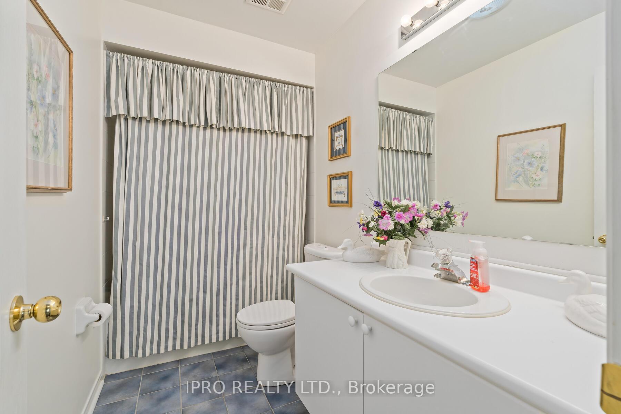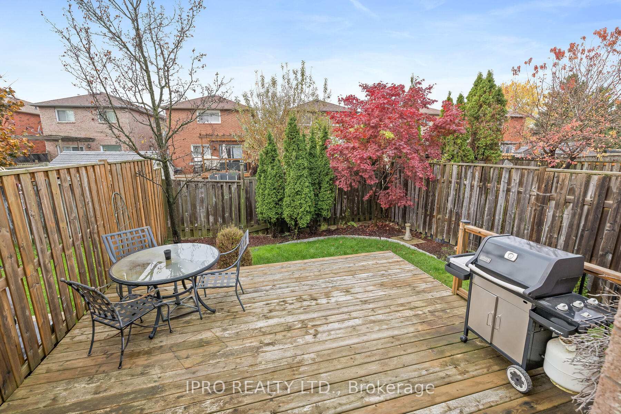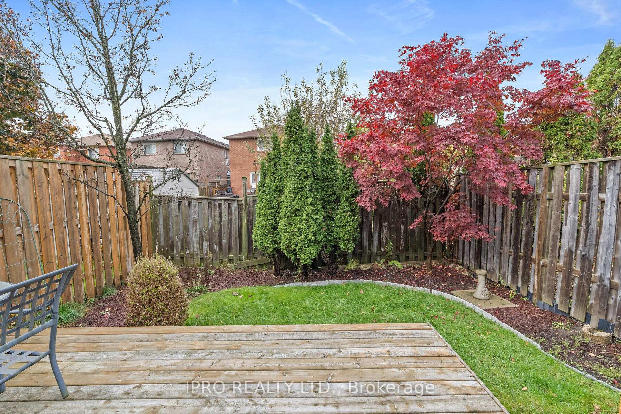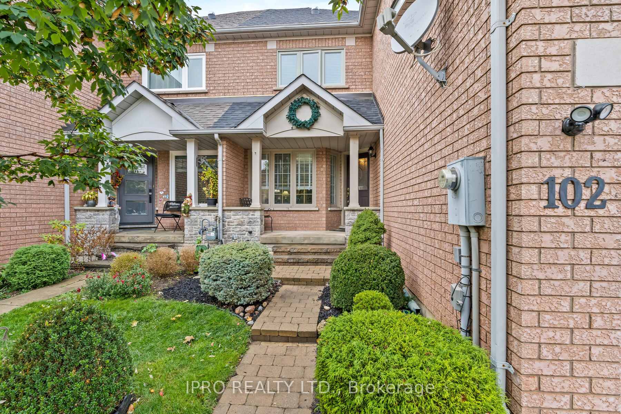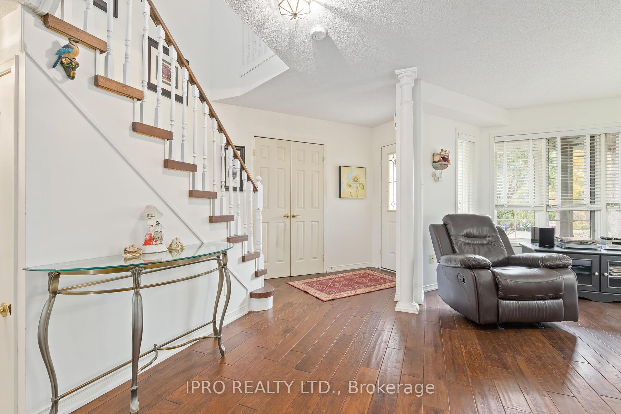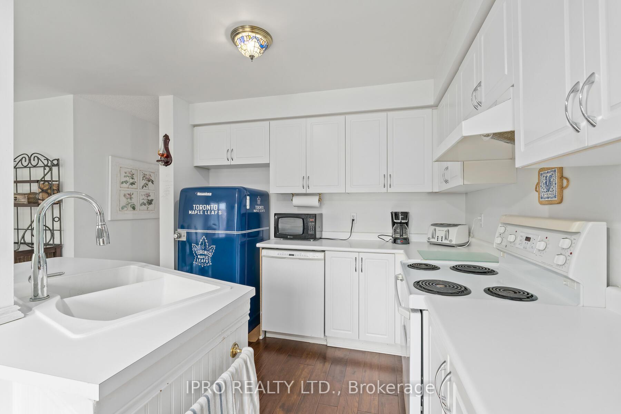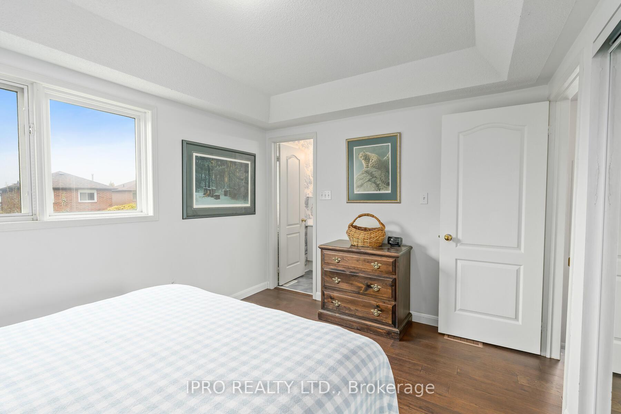$849,900
Available - For Sale
Listing ID: W9769294
102 James Young Dr , Halton Hills, L7G 5S1, Ontario
| Welcome to this charming 3 Bedroom, 3 bathroom townhouse nestles on a family friendly street, just minutes away from parks and Georgetown's vibrant amenities. As you enter, you're greeted by an inviting front entrance that flows seamlessly into the spacious living room, perfect for family gatherings or cozy evenings at home. The entire house features beautiful engineered hardwood floors, adding warmth and elegance to the space. The well appointed kitchen and dining area provide a functional layout for both everyday meals and entertaining. Step outside to enjoy the fenced-inbackyard, complete with a deck-ideal for summer barbecues and outdoor relaxation. The master bedroom boasts a 3PC ensuite and double closets. Two additional bedrooms offer ample space for family or guests with the convenience of a second 4PC main bathroom. Additional highlights include a single car garage for secure parking and storage, and an unfinished basement with rough-in for a bathroom, providing potential for future expansion. Recent updates, including a new roof and furnace ensure peace of mind for years to come. This townhouse is a perfect blend of comfort, style, and location. Don't miss your chance to make it your own. |
| Price | $849,900 |
| Taxes: | $4009.29 |
| Address: | 102 James Young Dr , Halton Hills, L7G 5S1, Ontario |
| Lot Size: | 23.29 x 101.93 (Feet) |
| Directions/Cross Streets: | Barber Dr & Argyll Rd |
| Rooms: | 6 |
| Rooms +: | 1 |
| Bedrooms: | 3 |
| Bedrooms +: | |
| Kitchens: | 1 |
| Family Room: | N |
| Basement: | Full, Unfinished |
| Approximatly Age: | 16-30 |
| Property Type: | Att/Row/Twnhouse |
| Style: | 2-Storey |
| Exterior: | Brick |
| Garage Type: | Built-In |
| (Parking/)Drive: | Mutual |
| Drive Parking Spaces: | 1 |
| Pool: | None |
| Approximatly Age: | 16-30 |
| Approximatly Square Footage: | 1100-1500 |
| Property Features: | Fenced Yard, Level, Park, Place Of Worship, School, School Bus Route |
| Fireplace/Stove: | N |
| Heat Source: | Gas |
| Heat Type: | Forced Air |
| Central Air Conditioning: | Central Air |
| Sewers: | Sewers |
| Water: | Municipal |
| Utilities-Cable: | Y |
| Utilities-Hydro: | Y |
| Utilities-Gas: | Y |
| Utilities-Telephone: | Y |
$
%
Years
This calculator is for demonstration purposes only. Always consult a professional
financial advisor before making personal financial decisions.
| Although the information displayed is believed to be accurate, no warranties or representations are made of any kind. |
| IPRO REALTY LTD. |
|
|

Dir:
416-828-2535
Bus:
647-462-9629
| Virtual Tour | Book Showing | Email a Friend |
Jump To:
At a Glance:
| Type: | Freehold - Att/Row/Twnhouse |
| Area: | Halton |
| Municipality: | Halton Hills |
| Neighbourhood: | Georgetown |
| Style: | 2-Storey |
| Lot Size: | 23.29 x 101.93(Feet) |
| Approximate Age: | 16-30 |
| Tax: | $4,009.29 |
| Beds: | 3 |
| Baths: | 3 |
| Fireplace: | N |
| Pool: | None |
Locatin Map:
Payment Calculator:

