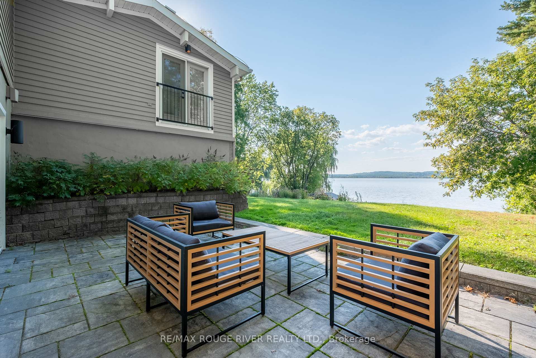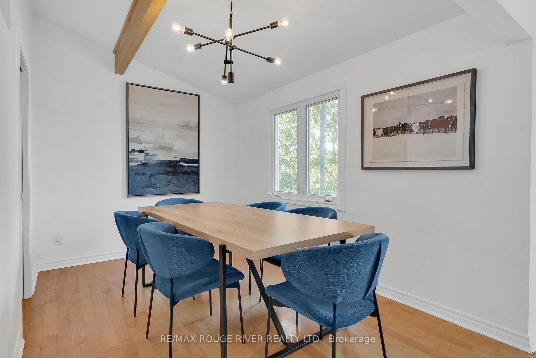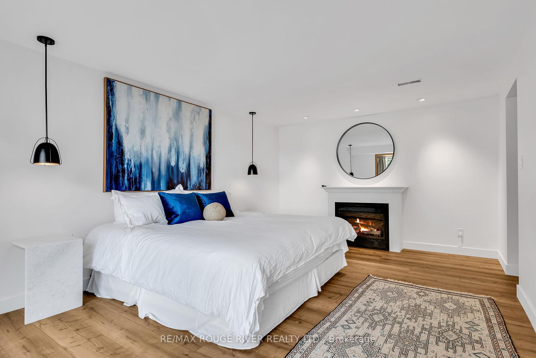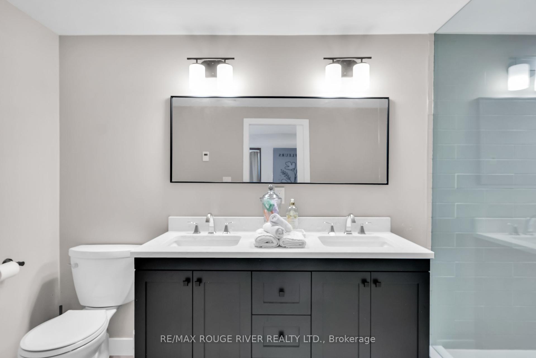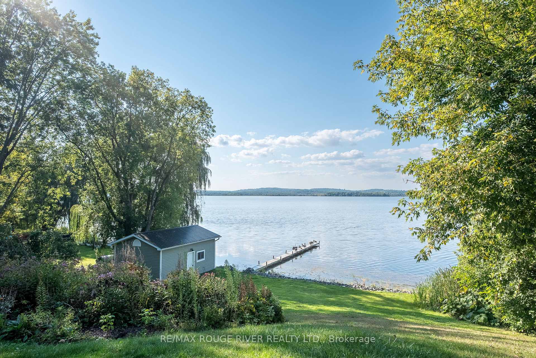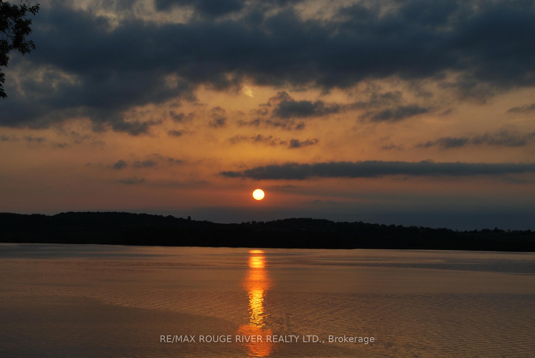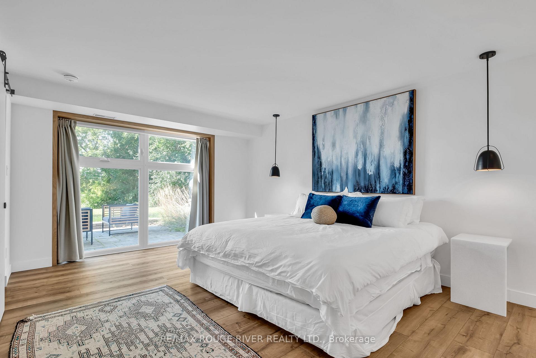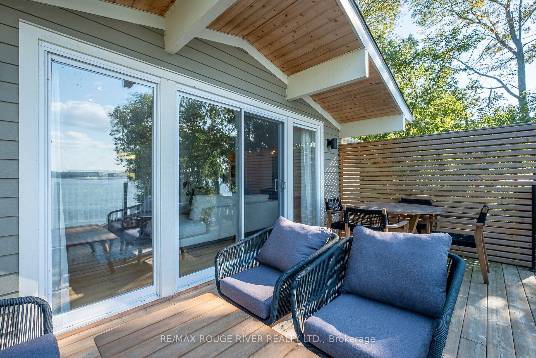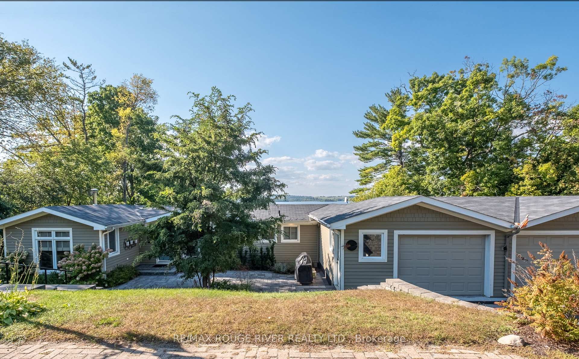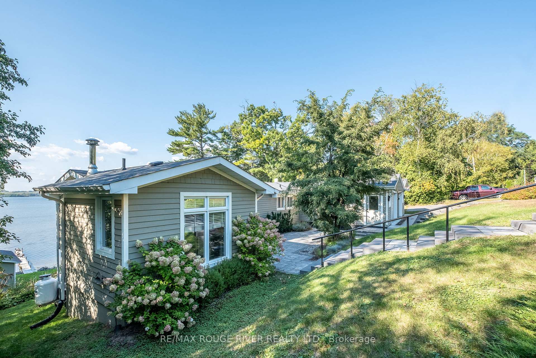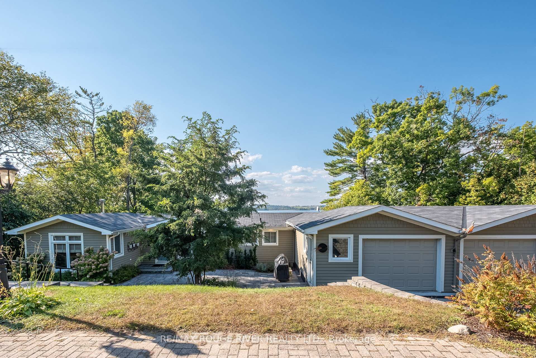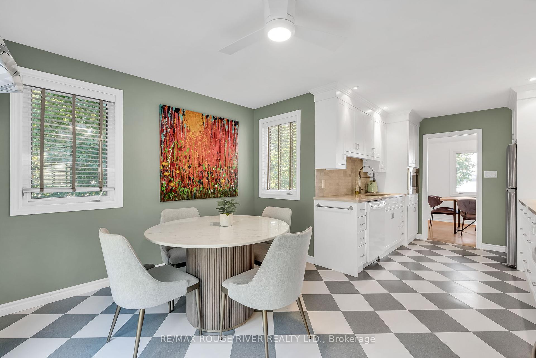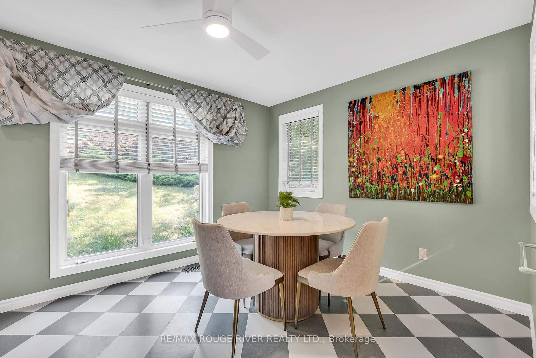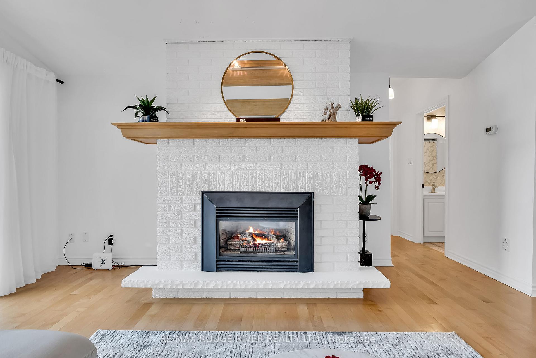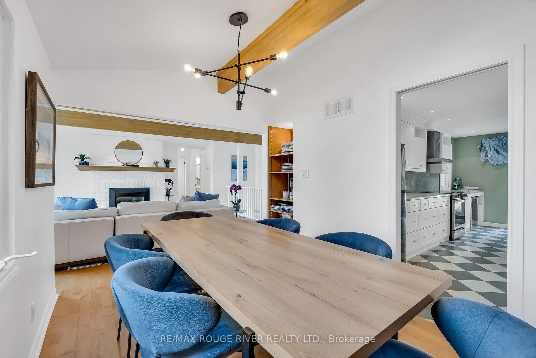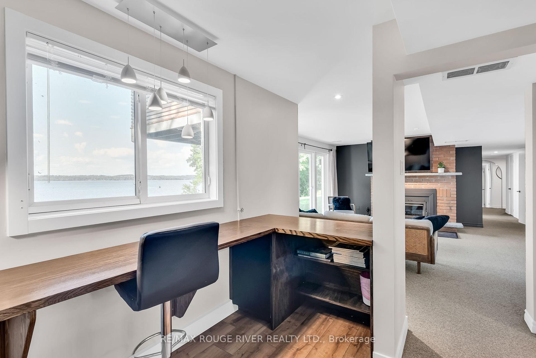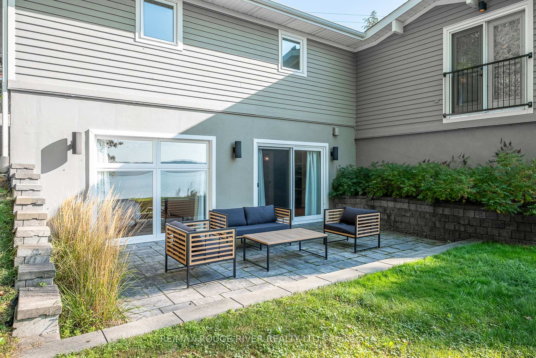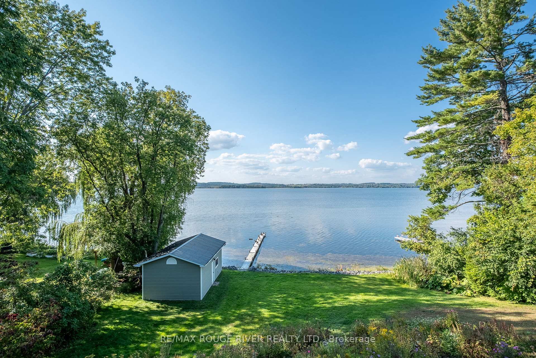$1,489,000
Available - For Sale
Listing ID: X9354162
7494 Bamsey Dr , Hamilton Township, K0L 1E0, Ontario
| Waterfront Year round Designer Home on the highly desirable Bamsey Drive. Well Located An Hour East Of Toronto And in the prestigious Oak Hills Neighbourhood. With The Most Spectacular Sunsets & The Beauty Of The Lake with views from multiple vantage points throughout. Amazing opportunity for combined families with separate living opportunities and 2nd kitchen in the lower walk out level. The Perfect Reinvention Of The Lake House. A Modern Take On Life At The Lake. Formal Dining Room which is Open To Living Space. Main floor master suite with custom walk-in closet & gorgeous ensuite. The walk-out lower level features a comfortable family room with wood burning fireplace,a work space, a second kitchen and the ability to bring extended family members as it could be a self contained living space. Room for everyone with 2 additional bedrooms and a Murphy bed. A WOW. A boat house at the shoreline, and a dock, bring your watercraft and toys. Rice Lake is Well regarded for fishing and year round fun with many winter activities on the lake. Your year round forested paradise is located on a cul de sac and guarantees quiet and peaceful enjoyment. |
| Price | $1,489,000 |
| Taxes: | $6496.00 |
| Assessment: | $504000 |
| Assessment Year: | 2023 |
| Address: | 7494 Bamsey Dr , Hamilton Township, K0L 1E0, Ontario |
| Lot Size: | 125.00 x 174.13 (Feet) |
| Acreage: | < .50 |
| Directions/Cross Streets: | OAK HILLS |
| Rooms: | 14 |
| Bedrooms: | 1 |
| Bedrooms +: | 2 |
| Kitchens: | 1 |
| Kitchens +: | 1 |
| Family Room: | Y |
| Basement: | Fin W/O, Full |
| Approximatly Age: | 31-50 |
| Property Type: | Detached |
| Style: | Bungalow |
| Exterior: | Brick, Wood |
| Garage Type: | Attached |
| (Parking/)Drive: | Pvt Double |
| Drive Parking Spaces: | 4 |
| Pool: | None |
| Approximatly Age: | 31-50 |
| Approximatly Square Footage: | 1100-1500 |
| Property Features: | Clear View, Marina, School Bus Route, Waterfront |
| Fireplace/Stove: | Y |
| Heat Source: | Propane |
| Heat Type: | Forced Air |
| Central Air Conditioning: | Central Air |
| Laundry Level: | Lower |
| Sewers: | Septic |
| Water: | Well |
| Water Supply Types: | Drilled Well |
| Utilities-Cable: | N |
| Utilities-Hydro: | Y |
| Utilities-Gas: | N |
| Utilities-Telephone: | A |
$
%
Years
This calculator is for demonstration purposes only. Always consult a professional
financial advisor before making personal financial decisions.
| Although the information displayed is believed to be accurate, no warranties or representations are made of any kind. |
| RE/MAX ROUGE RIVER REALTY LTD. |
|
|

Dir:
416-828-2535
Bus:
647-462-9629
| Virtual Tour | Book Showing | Email a Friend |
Jump To:
At a Glance:
| Type: | Freehold - Detached |
| Area: | Northumberland |
| Municipality: | Hamilton Township |
| Style: | Bungalow |
| Lot Size: | 125.00 x 174.13(Feet) |
| Approximate Age: | 31-50 |
| Tax: | $6,496 |
| Beds: | 1+2 |
| Baths: | 4 |
| Fireplace: | Y |
| Pool: | None |
Locatin Map:
Payment Calculator:

