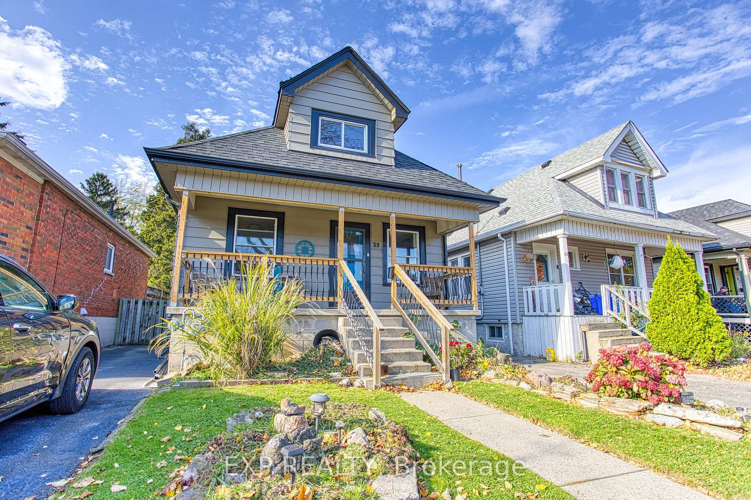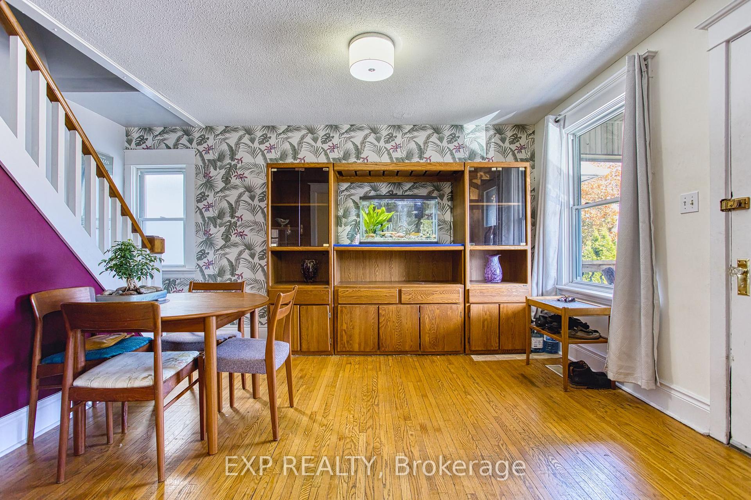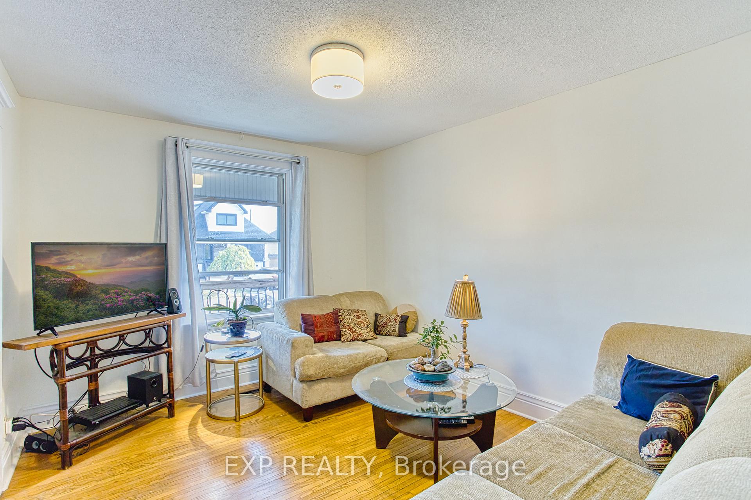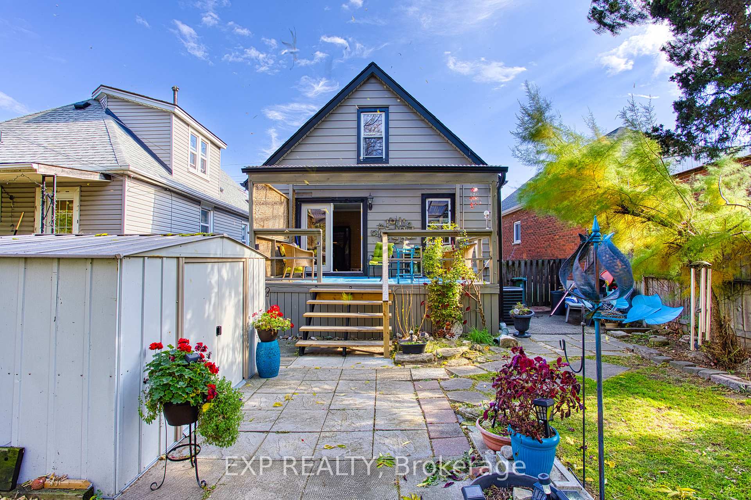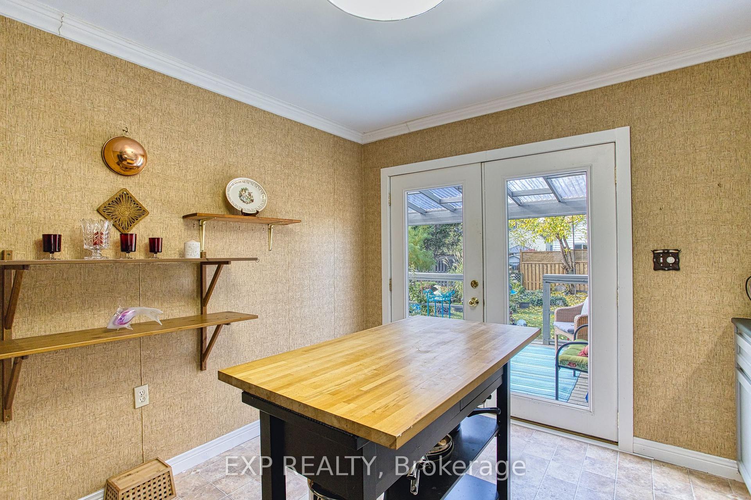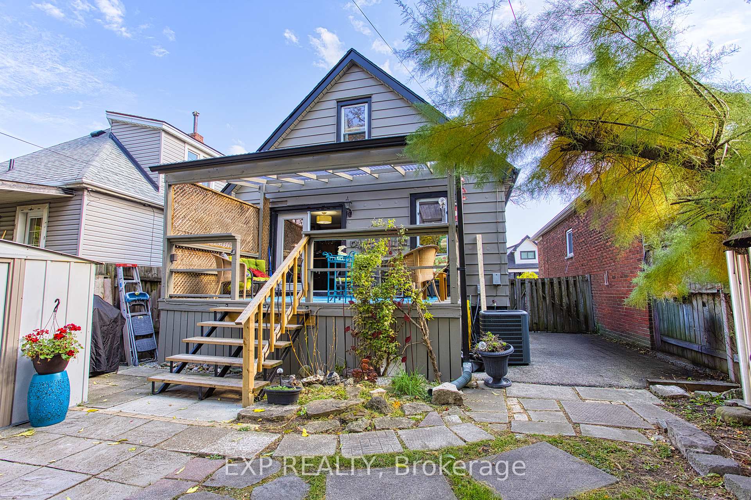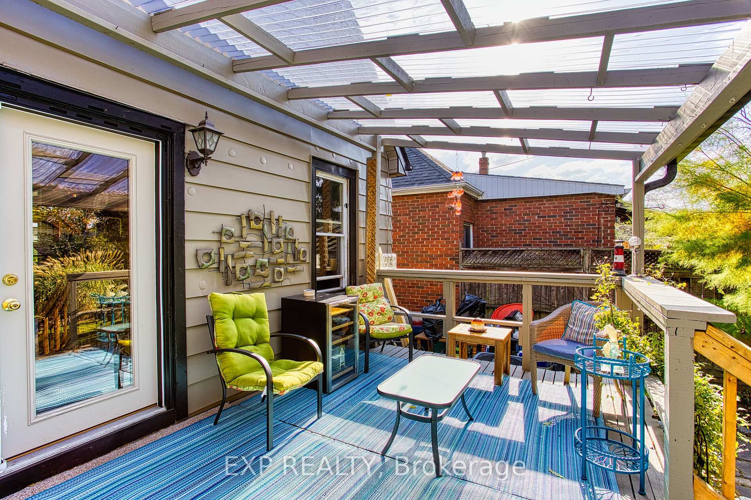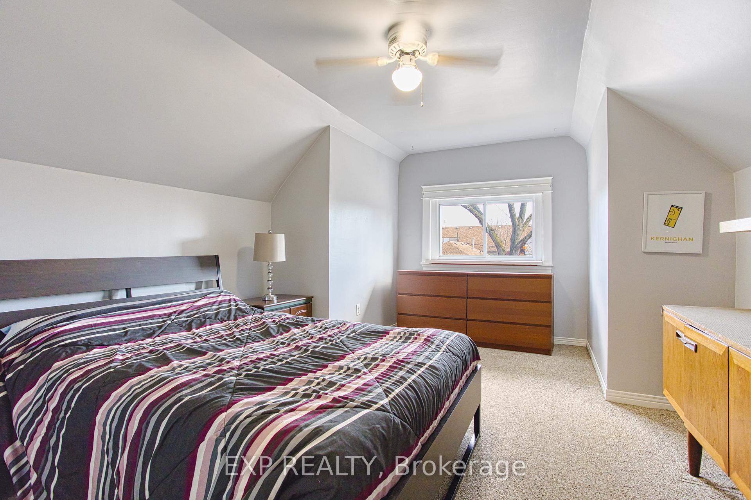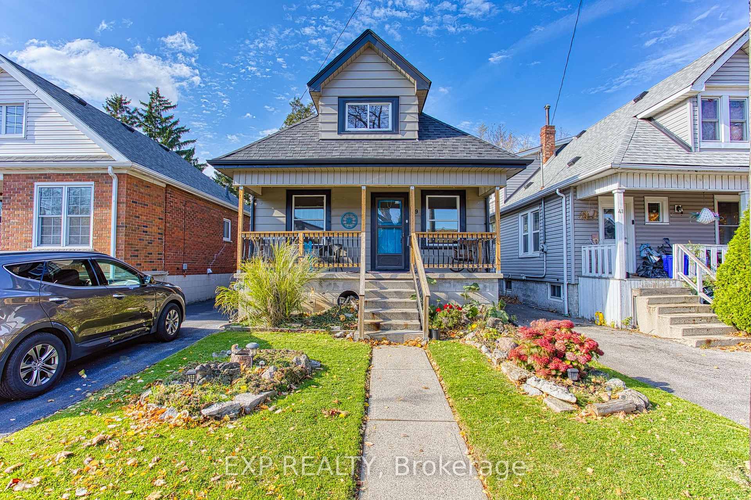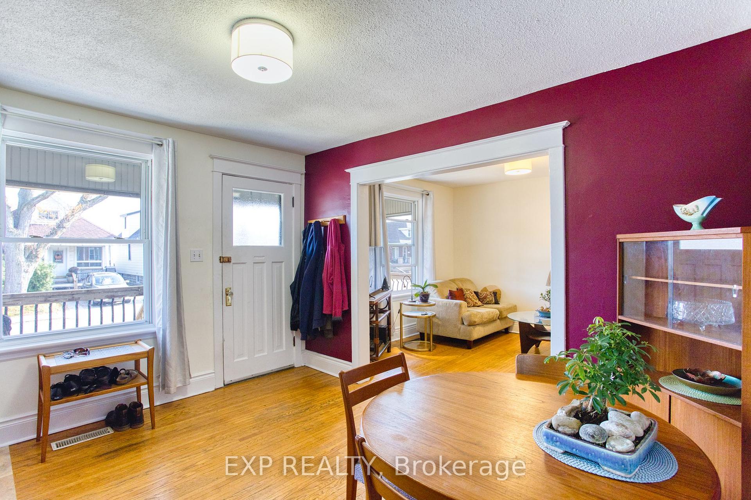$499,900
Available - For Sale
Listing ID: X10412930
39 Tuxedo Ave North , Hamilton, L8H 4P4, Ontario
| This charming property is the perfect starter home or an excellent opportunity for investors. As you step inside, you are greeted by a nice open concept entrance that seamlessly flows into the inviting living room, creating a warm and welcoming atmosphere ideal for relaxing or entertaining guests. The home features a spacious kitchen with ample counter space and storage, complemented by double doors that lead out to a covered deck in the yard. This outdoor space is perfect for al fresco dining, summer barbecues, or simply enjoying your morning coffee in a serene setting. The generous-sized backyard offers a versatile paved area, ideal for creating a play space, garden, or additional seating area. The covered deck and expansive yard provide endless possibilities for outdoor activities and gatherings. Located in a prime area, 39 Tuxedo Ave N is situated close to the popular Ottawa Street shopping district, known for its vibrant mix of boutiques, antique shops, and delicious eateries. Additionally, the home is just a short drive away from Hamilton's downtown core, where you can explore a variety of cultural attractions, dining options, and entertainment venues. Whether you're looking for a cozy home to start your journey or a property with great investment potential, 39 Tuxedo Ave N offers a fantastic opportunity in a highly sought-after location. Don't miss your chance to make this delightful house your new home! Schedule a viewing today and discover all the possibilities it has to offer. |
| Price | $499,900 |
| Taxes: | $2400.00 |
| Address: | 39 Tuxedo Ave North , Hamilton, L8H 4P4, Ontario |
| Lot Size: | 30.03 x 105.11 (Feet) |
| Directions/Cross Streets: | Main and Tuxedo |
| Rooms: | 6 |
| Bedrooms: | 3 |
| Bedrooms +: | |
| Kitchens: | 1 |
| Family Room: | N |
| Basement: | Full, Unfinished |
| Property Type: | Detached |
| Style: | 1 1/2 Storey |
| Exterior: | Alum Siding, Vinyl Siding |
| Garage Type: | None |
| (Parking/)Drive: | Private |
| Drive Parking Spaces: | 1 |
| Pool: | None |
| Fireplace/Stove: | N |
| Heat Source: | Gas |
| Heat Type: | Forced Air |
| Central Air Conditioning: | Central Air |
| Sewers: | Sewers |
| Water: | Municipal |
$
%
Years
This calculator is for demonstration purposes only. Always consult a professional
financial advisor before making personal financial decisions.
| Although the information displayed is believed to be accurate, no warranties or representations are made of any kind. |
| EXP REALTY |
|
|

Dir:
416-828-2535
Bus:
647-462-9629
| Virtual Tour | Book Showing | Email a Friend |
Jump To:
At a Glance:
| Type: | Freehold - Detached |
| Area: | Hamilton |
| Municipality: | Hamilton |
| Neighbourhood: | Crown Point |
| Style: | 1 1/2 Storey |
| Lot Size: | 30.03 x 105.11(Feet) |
| Tax: | $2,400 |
| Beds: | 3 |
| Baths: | 1 |
| Fireplace: | N |
| Pool: | None |
Locatin Map:
Payment Calculator:

