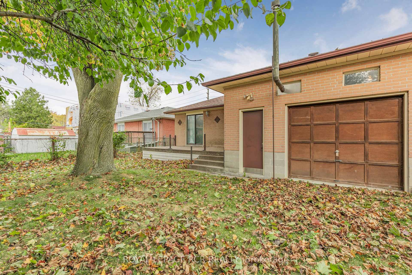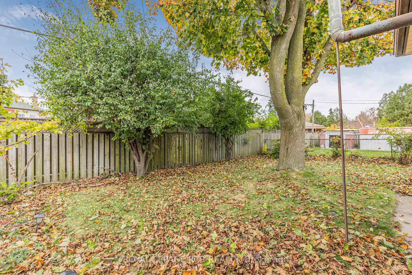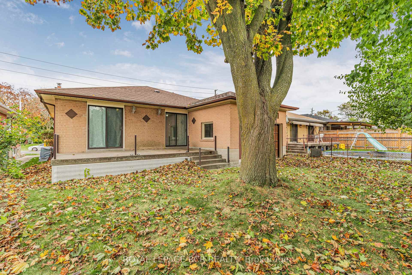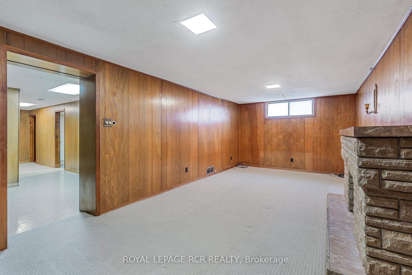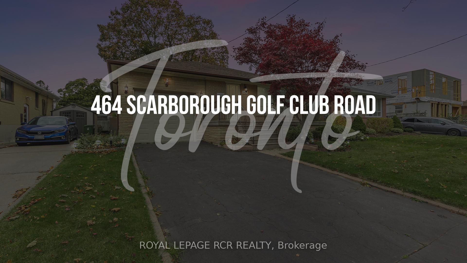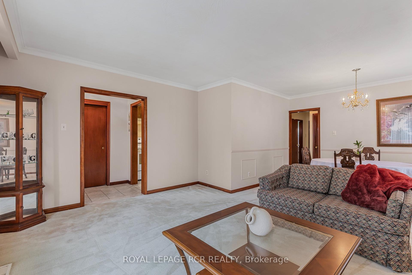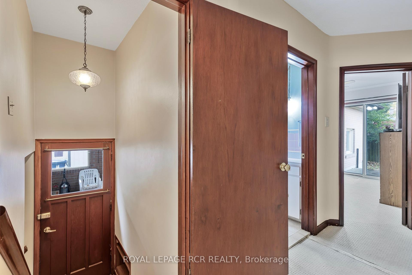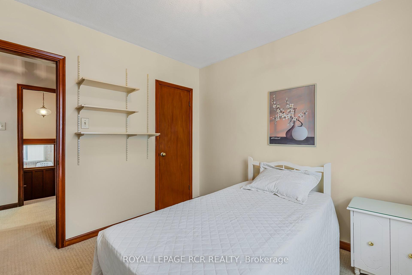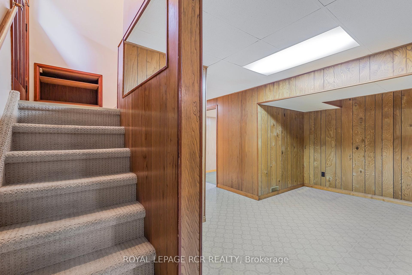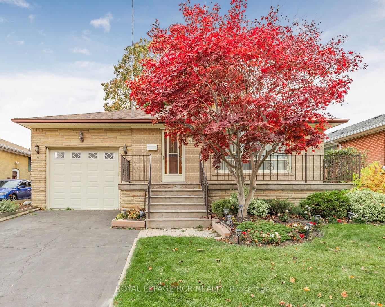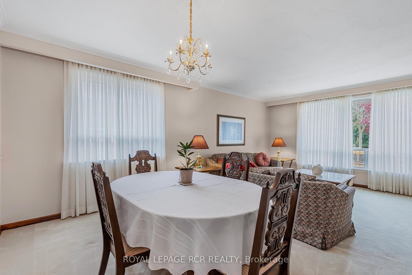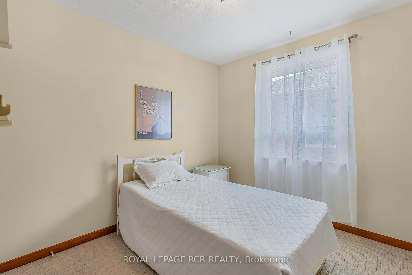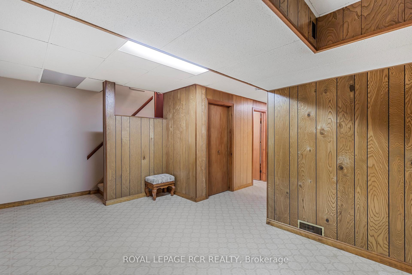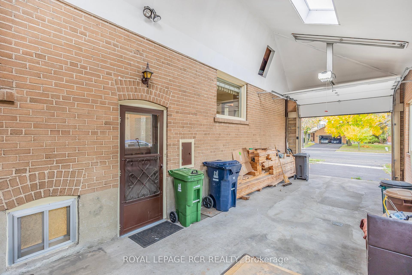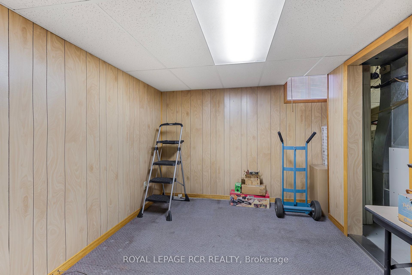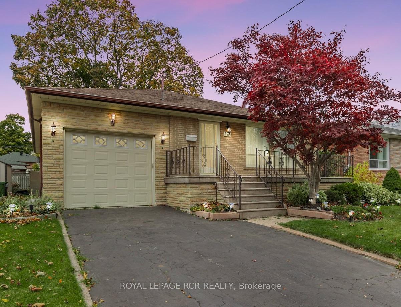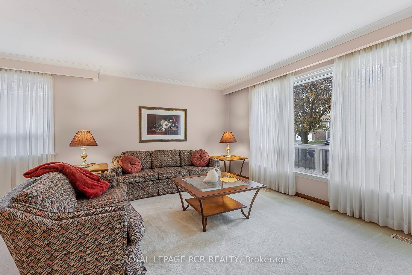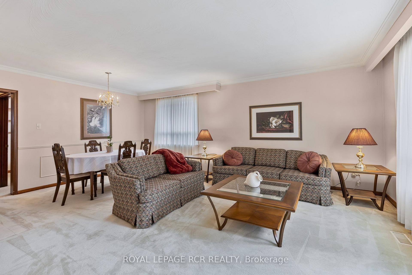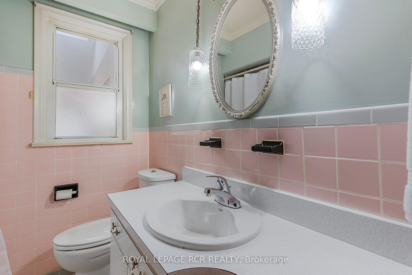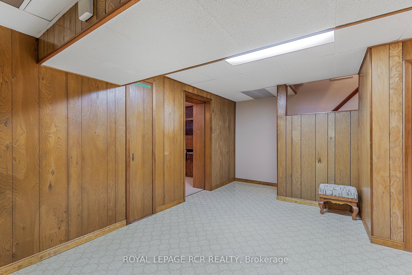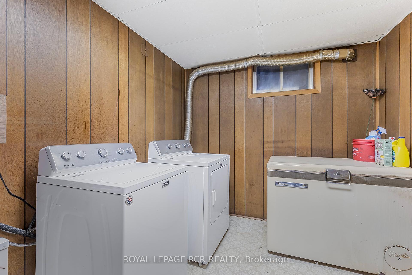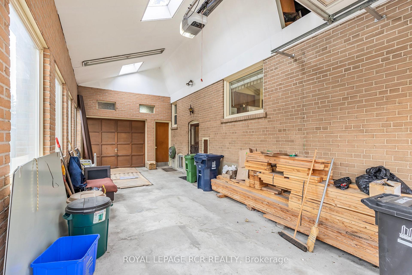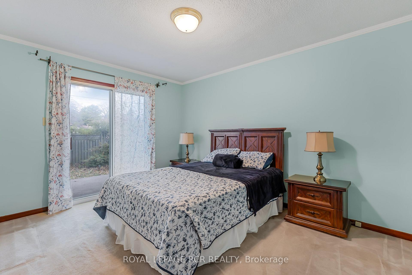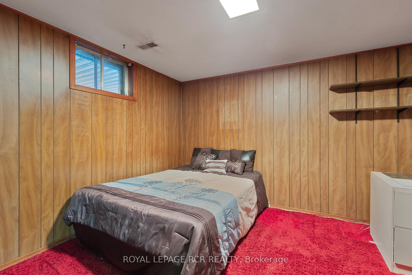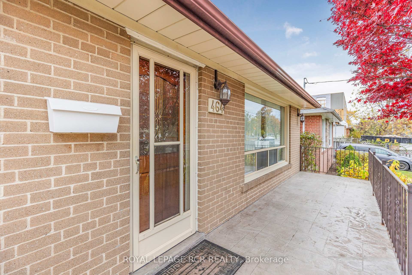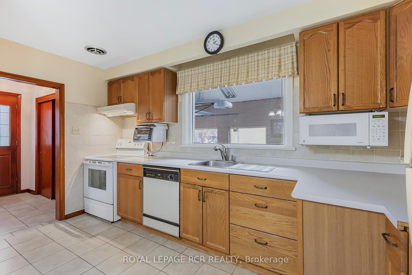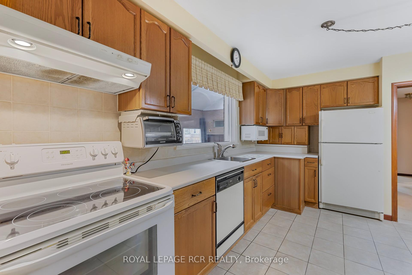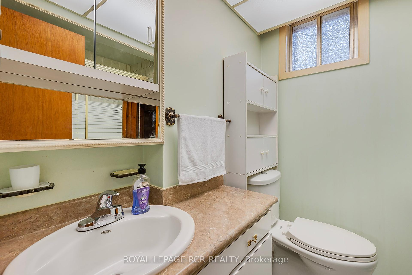$1,065,000
Available - For Sale
Listing ID: E10411982
464 Scarborough Golf Clu Rd , Toronto, M1G 1H1, Ontario
| A Must See, Never Before On The Market, Original Owner, Beaming With Pride Of Ownership, Exceptional Curb Appeal, Award Winning Gardens, Large Lot, Well Cared For Large Raised Bungalow Located In A Welcoming Family Friendly Neighbourhood, Great Location, Steps To Transit, Golf, Shopping, Schools. This Home Provides An Eat In Kitchen With Plenty Of Cabinet and Counter Space, Living And Dining Room Combination, 3 Large Main Floor Bedrooms With 4th Bedroom In Basement, Two 4 Piece Bathrooms One On Each Level, Lots of Closet/Storage Space Throughout This Home, A Separate Side Entry To Basement Providing Potential For An In-Law Suite, Main Floor has Hardwood Under Existing Carpet, Two Bedrooms Providing Access To Oversized Concrete Deck, Dream Garage Will Fit Tandem 3 Vehicles And Still Have Room For Workshop With Access To Backyard. Inclusions: Existing Fridge, Electric Stove, Dishwasher, Microwave, Toaster Oven, Washer, Dryer, Chest Freezer in Basement, Shelving In Bedroom #3, Shelving In Garage and Furnace Room, Electric Fireplace. |
| Price | $1,065,000 |
| Taxes: | $3762.42 |
| Address: | 464 Scarborough Golf Clu Rd , Toronto, M1G 1H1, Ontario |
| Lot Size: | 45.06 x 115.05 (Feet) |
| Acreage: | < .50 |
| Directions/Cross Streets: | Lawrence Ave and Scarborough Golf Club Rd |
| Rooms: | 6 |
| Rooms +: | 2 |
| Bedrooms: | 3 |
| Bedrooms +: | 1 |
| Kitchens: | 1 |
| Family Room: | N |
| Basement: | Finished |
| Property Type: | Detached |
| Style: | Bungalow-Raised |
| Exterior: | Brick |
| Garage Type: | Attached |
| (Parking/)Drive: | Private |
| Drive Parking Spaces: | 1 |
| Pool: | None |
| Approximatly Square Footage: | 1100-1500 |
| Property Features: | Fenced Yard, Golf, Hospital, Public Transit |
| Fireplace/Stove: | N |
| Heat Source: | Gas |
| Heat Type: | Forced Air |
| Central Air Conditioning: | Central Air |
| Laundry Level: | Lower |
| Sewers: | Sewers |
| Water: | Municipal |
| Utilities-Cable: | A |
| Utilities-Hydro: | Y |
| Utilities-Gas: | Y |
| Utilities-Telephone: | A |
$
%
Years
This calculator is for demonstration purposes only. Always consult a professional
financial advisor before making personal financial decisions.
| Although the information displayed is believed to be accurate, no warranties or representations are made of any kind. |
| ROYAL LEPAGE RCR REALTY |
|
|

Dir:
416-828-2535
Bus:
647-462-9629
| Book Showing | Email a Friend |
Jump To:
At a Glance:
| Type: | Freehold - Detached |
| Area: | Toronto |
| Municipality: | Toronto |
| Neighbourhood: | Woburn |
| Style: | Bungalow-Raised |
| Lot Size: | 45.06 x 115.05(Feet) |
| Tax: | $3,762.42 |
| Beds: | 3+1 |
| Baths: | 2 |
| Fireplace: | N |
| Pool: | None |
Locatin Map:
Payment Calculator:

