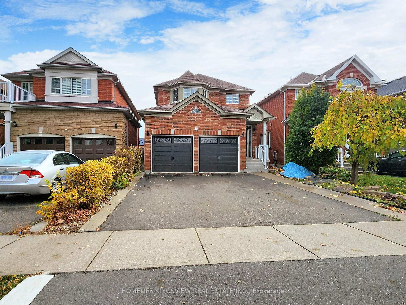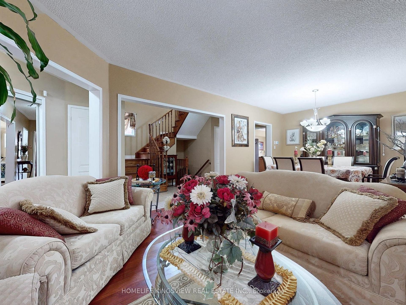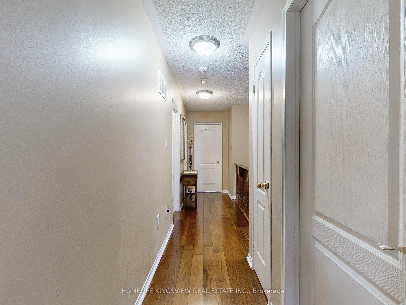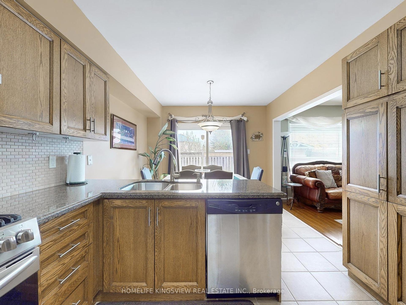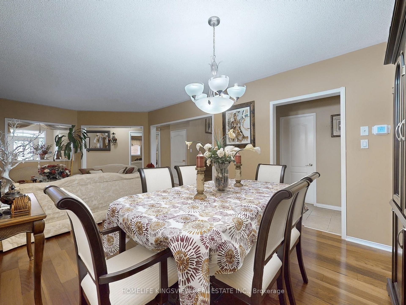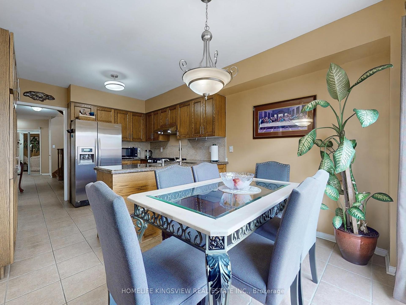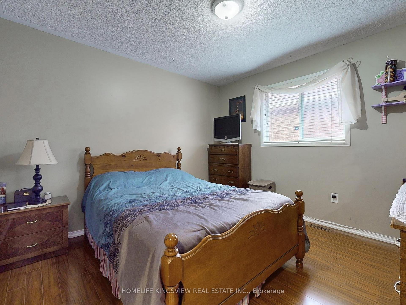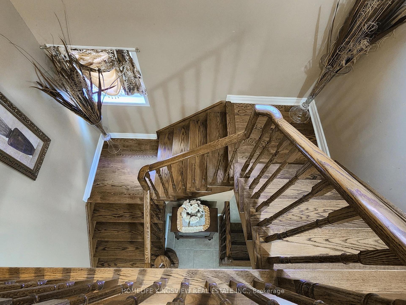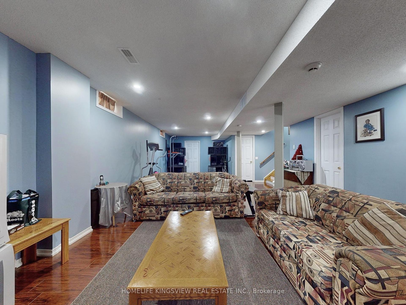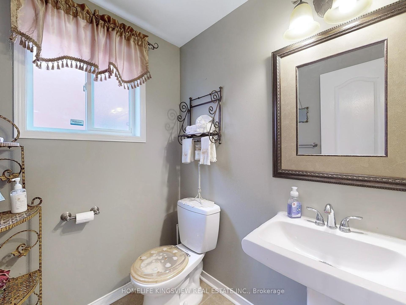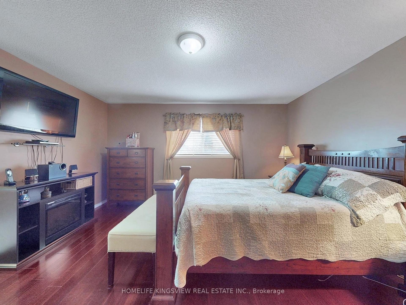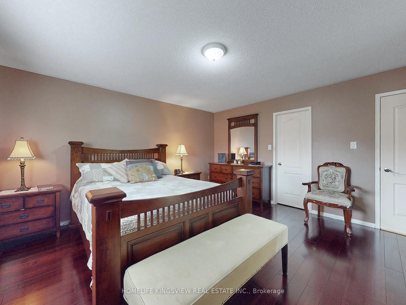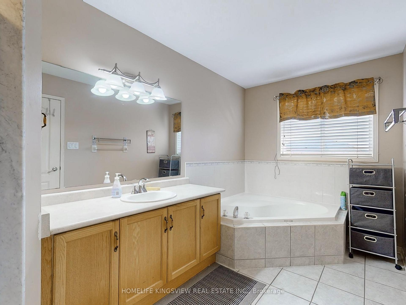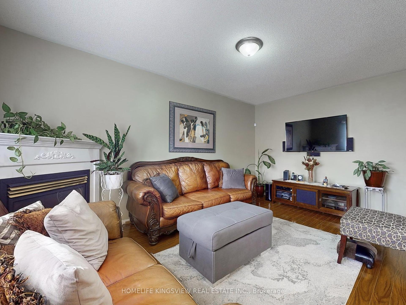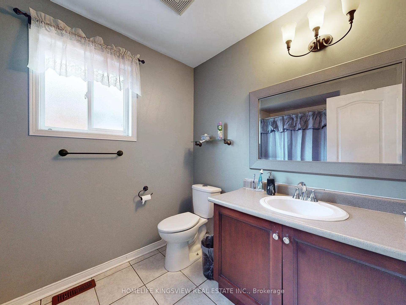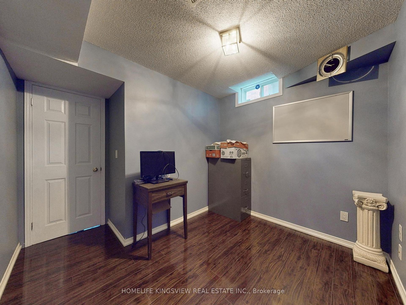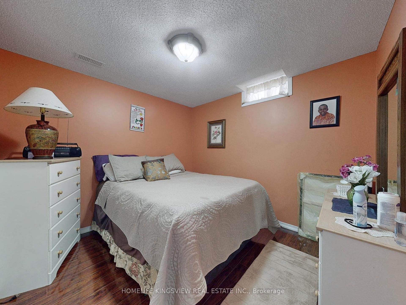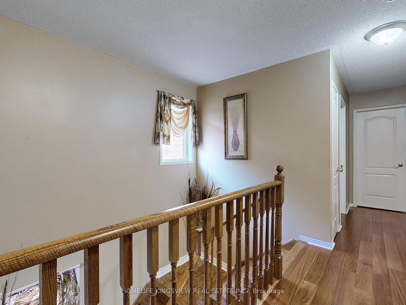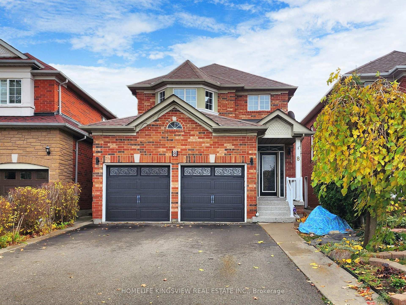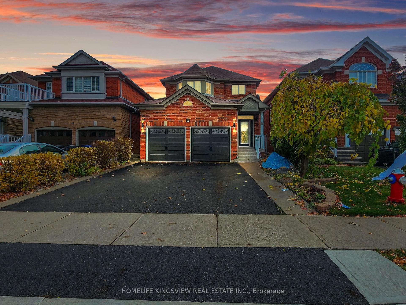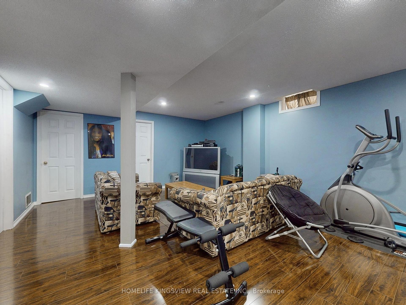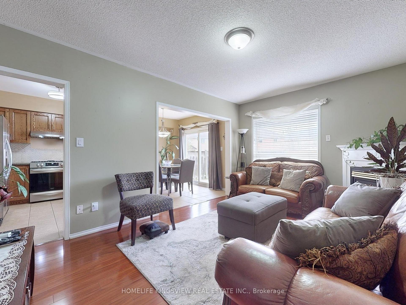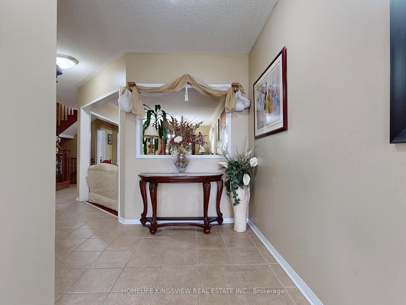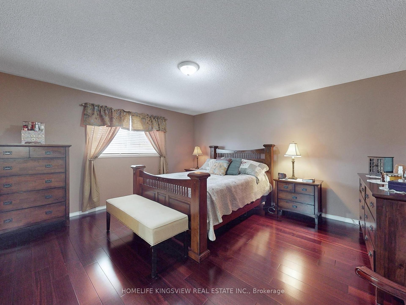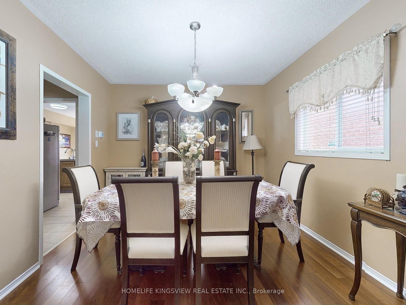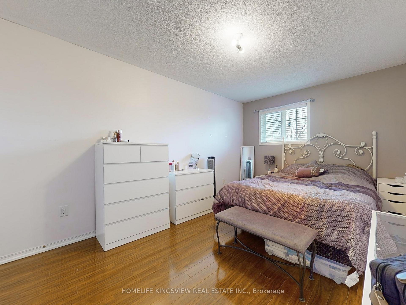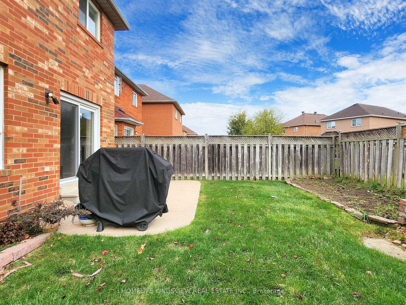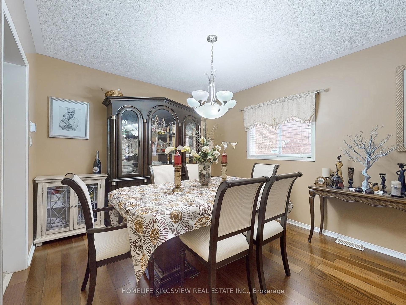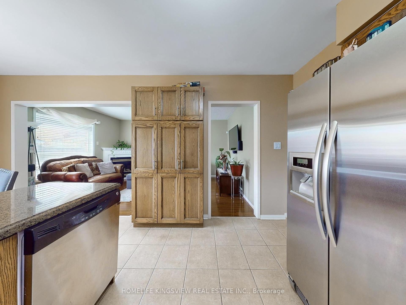$1,100,000
Available - For Sale
Listing ID: W10411941
8 Legacy Lane , Brampton, L6X 4T4, Ontario
| Welcome to Fletchers Creek Village! Enjoy the convenience of nearby amenities, parks, schools, shopping centers, and scenic trails all just a short distance away. Bus transportation is steps from your door, with easy access to major highways. This spacious home offers four bedrooms plus two additional rooms in the basement, 3.5 bathrooms, and a cozy recreational space in the basement perfect for lounging, movie nights, or gaming. Hardwood floors run throughout the house, with main-floor laundry for added convenience. The main floor features separate living and dining rooms, a family room with an open layout to the kitchen, and a two-car garage with a driveway that accommodates up to four cars. With schools within walking distance, its an ideal place for families! |
| Price | $1,100,000 |
| Taxes: | $5988.00 |
| Address: | 8 Legacy Lane , Brampton, L6X 4T4, Ontario |
| Lot Size: | 32.03 x 110.05 (Feet) |
| Directions/Cross Streets: | Williams/Mclaughlin |
| Rooms: | 10 |
| Bedrooms: | 4 |
| Bedrooms +: | 2 |
| Kitchens: | 1 |
| Family Room: | Y |
| Basement: | Finished |
| Property Type: | Detached |
| Style: | 2-Storey |
| Exterior: | Brick |
| Garage Type: | Attached |
| (Parking/)Drive: | Pvt Double |
| Drive Parking Spaces: | 2 |
| Pool: | None |
| Approximatly Square Footage: | 2000-2500 |
| Property Features: | Fenced Yard, Park, Place Of Worship, Public Transit, School, School Bus Route |
| Fireplace/Stove: | Y |
| Heat Source: | Gas |
| Heat Type: | Forced Air |
| Central Air Conditioning: | Central Air |
| Laundry Level: | Main |
| Sewers: | Sewers |
| Water: | Municipal |
$
%
Years
This calculator is for demonstration purposes only. Always consult a professional
financial advisor before making personal financial decisions.
| Although the information displayed is believed to be accurate, no warranties or representations are made of any kind. |
| HOMELIFE KINGSVIEW REAL ESTATE INC. |
|
|

Dir:
416-828-2535
Bus:
647-462-9629
| Virtual Tour | Book Showing | Email a Friend |
Jump To:
At a Glance:
| Type: | Freehold - Detached |
| Area: | Peel |
| Municipality: | Brampton |
| Neighbourhood: | Fletcher's Creek Village |
| Style: | 2-Storey |
| Lot Size: | 32.03 x 110.05(Feet) |
| Tax: | $5,988 |
| Beds: | 4+2 |
| Baths: | 4 |
| Fireplace: | Y |
| Pool: | None |
Locatin Map:
Payment Calculator:

