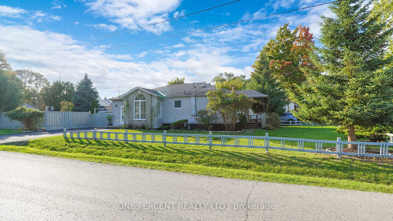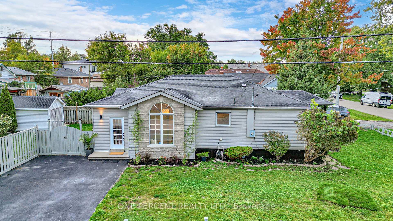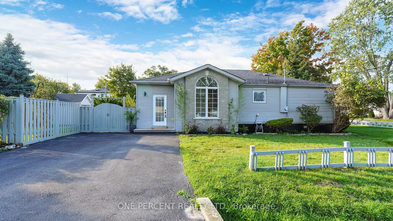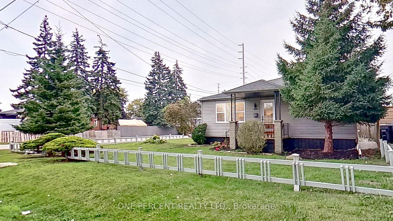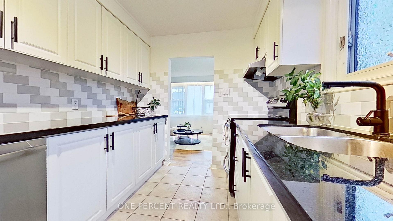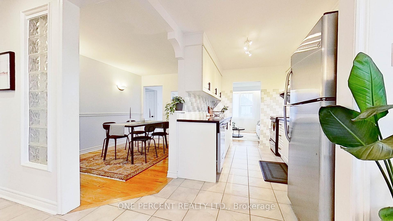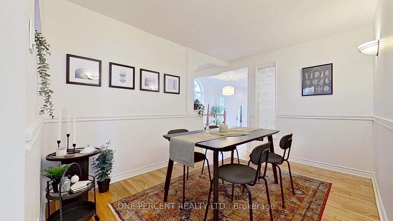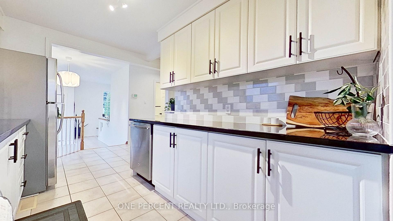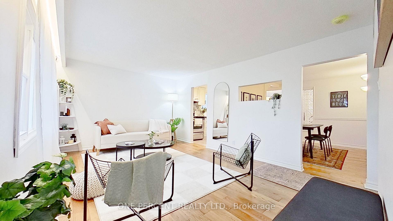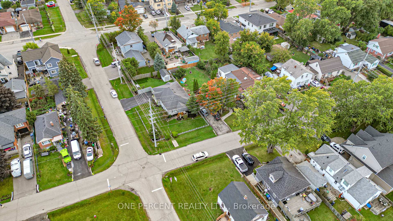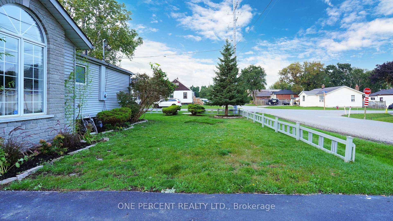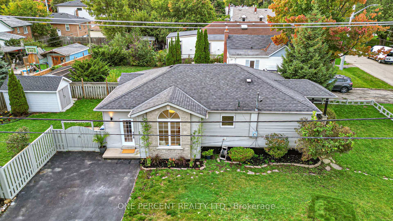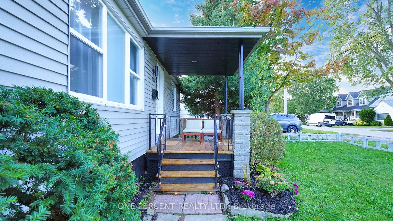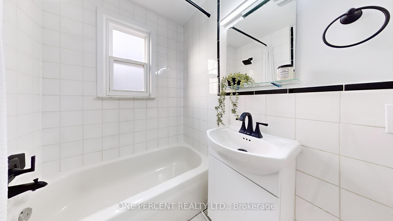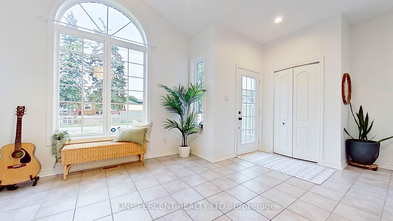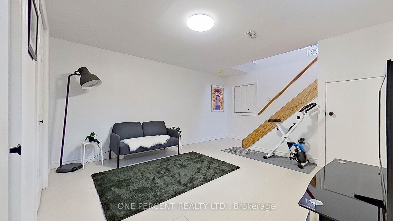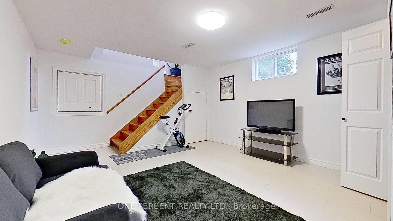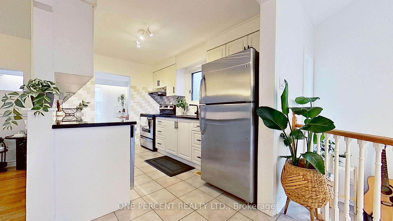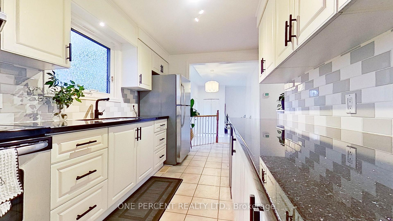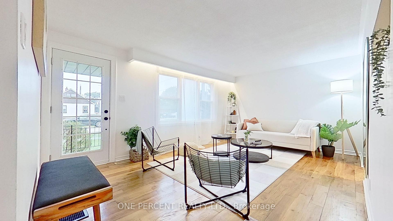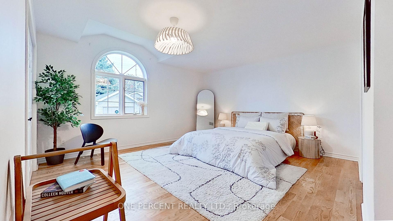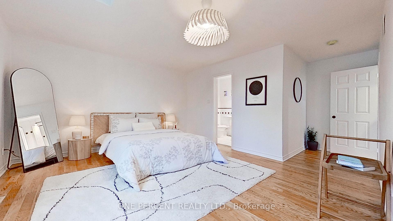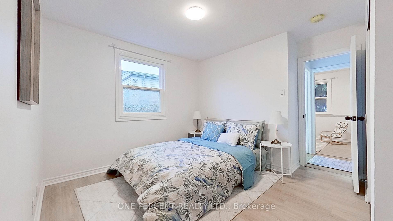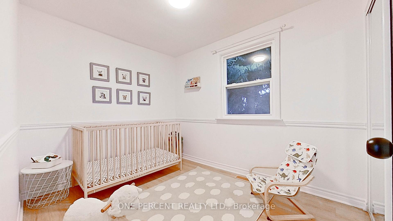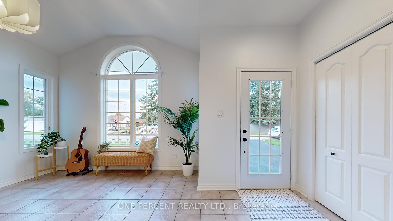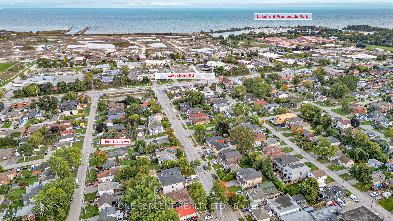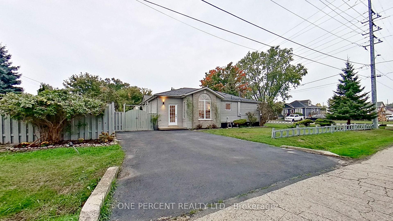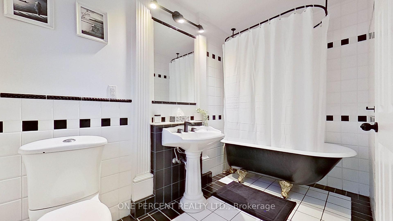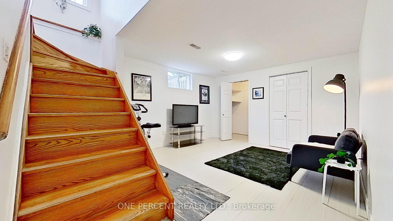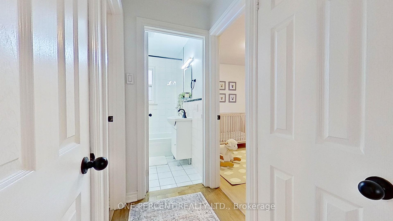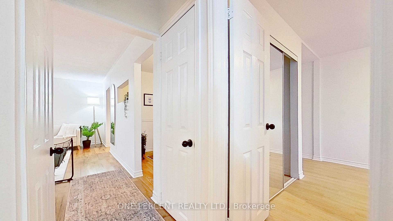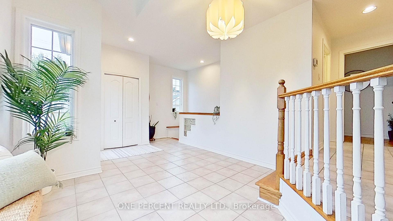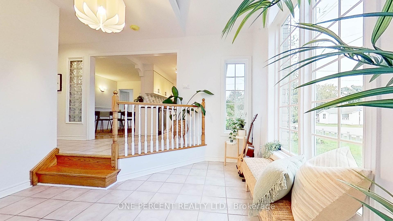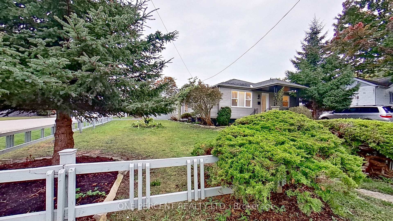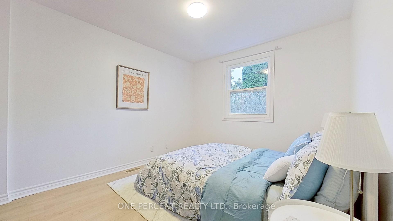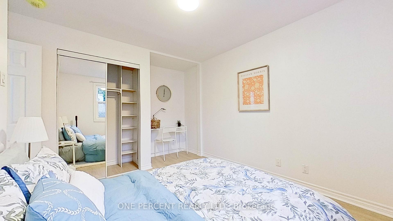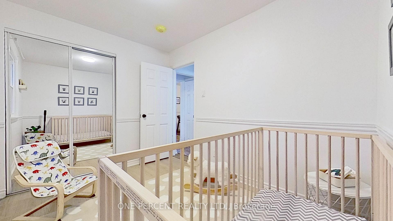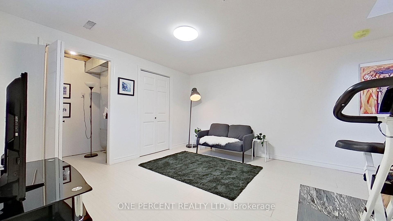$1,199,999
Available - For Sale
Listing ID: W9368467
1064 Strathy Ave , Mississauga, L5E 2J8, Ontario
| [ Wow what a deal. Huge Price change ]. Rare opportunity to own a charming home on a spacious 50-foot wide corner lot in the Mississauga Lakeview Area , offering an exceptional blend of comfort and accessibility. This home features a master bedroom with an en suite, two additional bedrooms, and a well-appointed 3-piece washroom. The bright living room, ideal for relaxation, and the dining room, perfect for gatherings, are complemented by a grand foyer with an abundance of natural light. The modern kitchen, with stainless steel appliances and sleek black quartz counter tops, along with a perfectly situated laundry room, private cozy recreation room, and abundance of basement storage easily accommodates all needs. Outside, unwind on the front porch or enjoy the privacy of the fully fenced large backyard and storage shed. Walk to highly-rated schools, scenic lakefront trails, and parks. Experience vibrant living in Lakeview Village, minutes from Port Credit, Long Branch GO stations, the QEW, Pearson Airport, and downtown Toronto. |
| Price | $1,199,999 |
| Taxes: | $5746.16 |
| Address: | 1064 Strathy Ave , Mississauga, L5E 2J8, Ontario |
| Lot Size: | 50.00 x 110.00 (Feet) |
| Directions/Cross Streets: | Strathy Ave / Lakeshore Rd E |
| Rooms: | 6 |
| Rooms +: | 1 |
| Bedrooms: | 3 |
| Bedrooms +: | |
| Kitchens: | 1 |
| Family Room: | Y |
| Basement: | Part Bsmt, Part Fin |
| Approximatly Age: | 51-99 |
| Property Type: | Detached |
| Style: | Bungalow |
| Exterior: | Stone, Vinyl Siding |
| Garage Type: | None |
| (Parking/)Drive: | Pvt Double |
| Drive Parking Spaces: | 4 |
| Pool: | None |
| Other Structures: | Garden Shed |
| Approximatly Age: | 51-99 |
| Approximatly Square Footage: | 1100-1500 |
| Property Features: | Fenced Yard, Lake/Pond, Public Transit, School |
| Fireplace/Stove: | N |
| Heat Source: | Gas |
| Heat Type: | Forced Air |
| Central Air Conditioning: | Central Air |
| Laundry Level: | Main |
| Elevator Lift: | N |
| Sewers: | Sewers |
| Water: | Municipal |
| Utilities-Cable: | A |
| Utilities-Hydro: | Y |
| Utilities-Gas: | Y |
| Utilities-Telephone: | A |
$
%
Years
This calculator is for demonstration purposes only. Always consult a professional
financial advisor before making personal financial decisions.
| Although the information displayed is believed to be accurate, no warranties or representations are made of any kind. |
| ONE PERCENT REALTY LTD. |
|
|

Dir:
416-828-2535
Bus:
647-462-9629
| Virtual Tour | Book Showing | Email a Friend |
Jump To:
At a Glance:
| Type: | Freehold - Detached |
| Area: | Peel |
| Municipality: | Mississauga |
| Neighbourhood: | Lakeview |
| Style: | Bungalow |
| Lot Size: | 50.00 x 110.00(Feet) |
| Approximate Age: | 51-99 |
| Tax: | $5,746.16 |
| Beds: | 3 |
| Baths: | 2 |
| Fireplace: | N |
| Pool: | None |
Locatin Map:
Payment Calculator:

