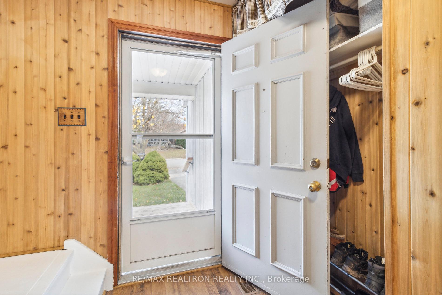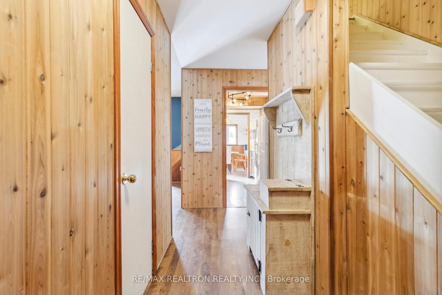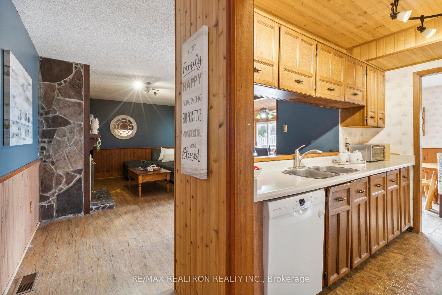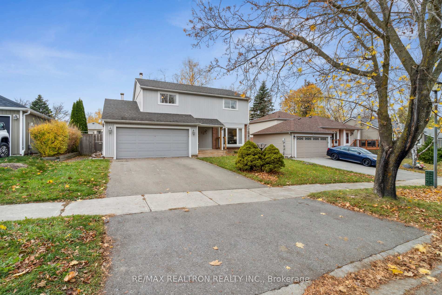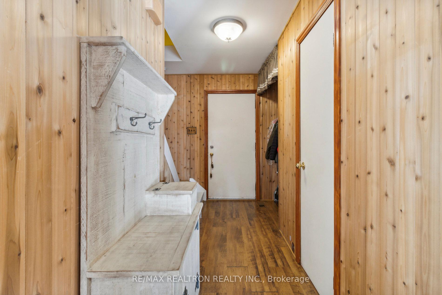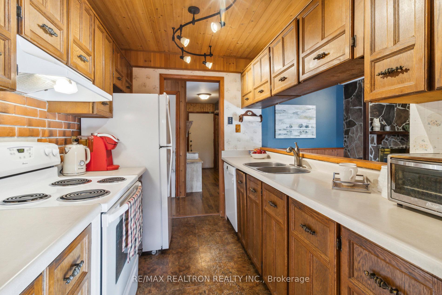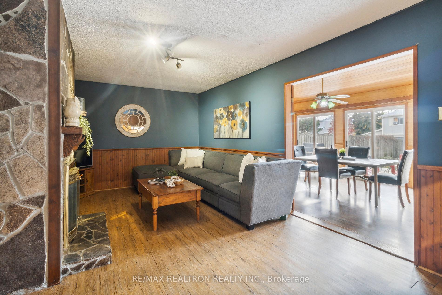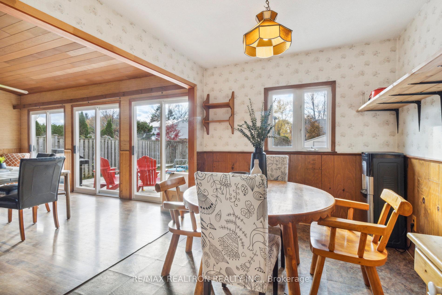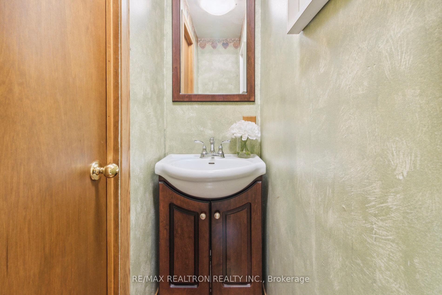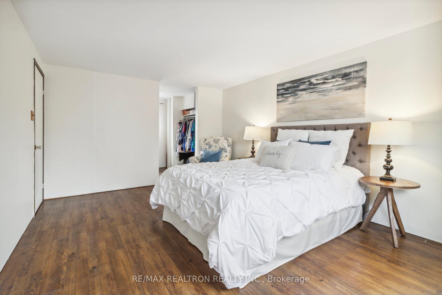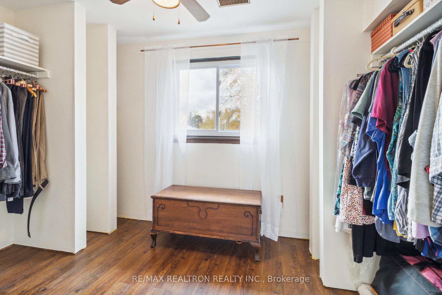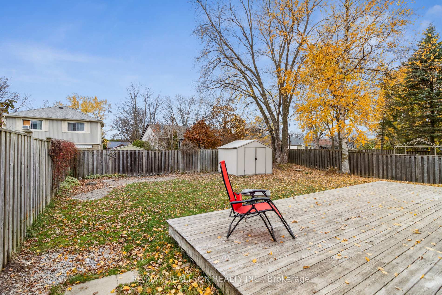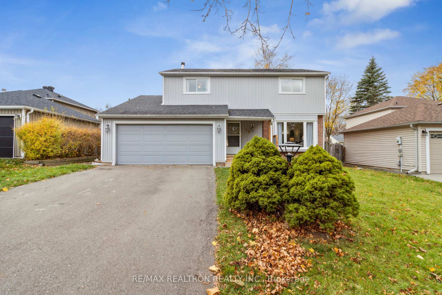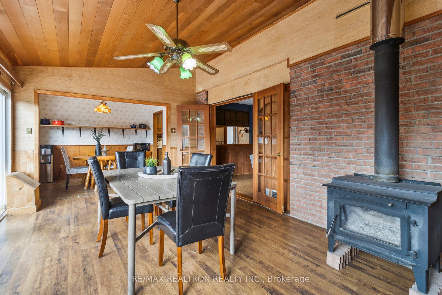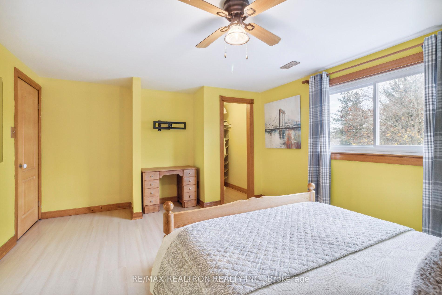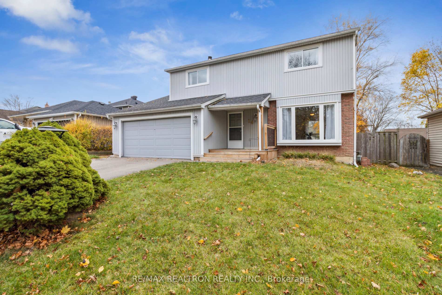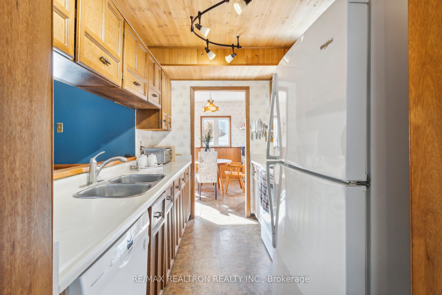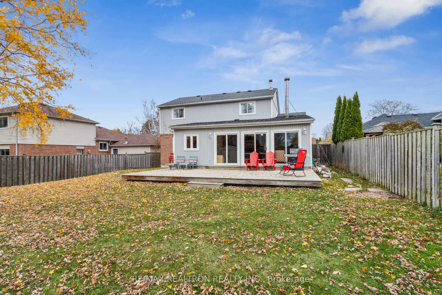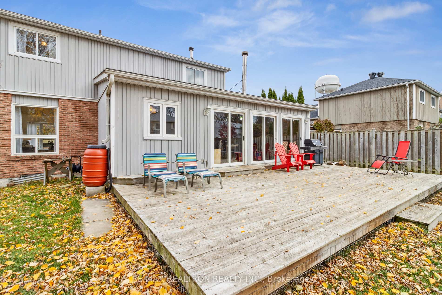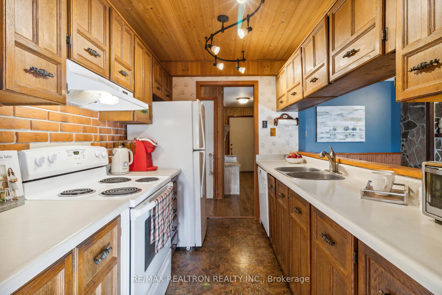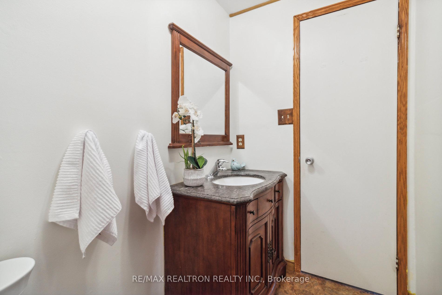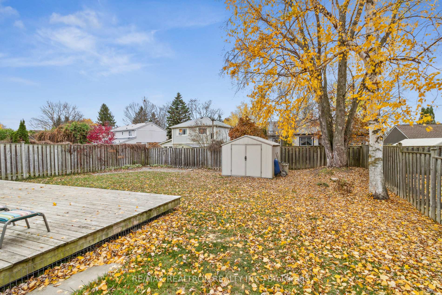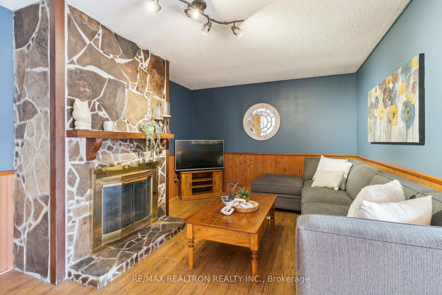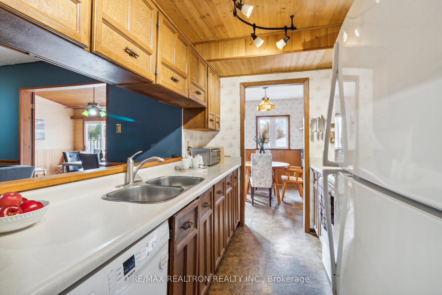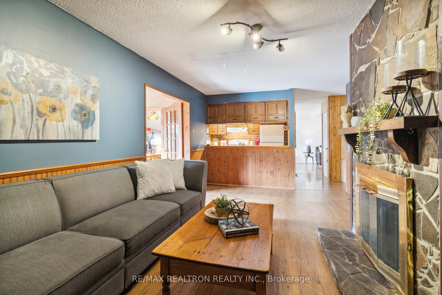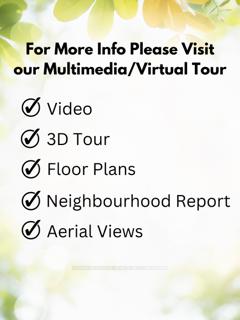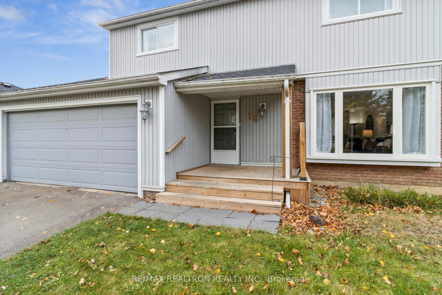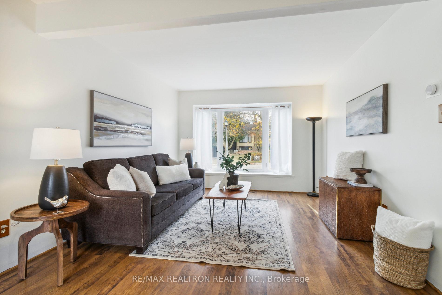$895,000
Available - For Sale
Listing ID: N10412736
14 Plank Rd , East Gwillimbury, L9N 1C1, Ontario
| This welcoming 3-bedroom, 2-bathroom home offers the perfect blend of charm and functionality on a quiet, family-friendly, tree-lined street. Step inside to discover a spacious layout with an open galley kitchen, ideal for entertaining, flowing seamlessly into the dining area. Enjoy cozy evenings in the family room by the fireplace or relax in the sunroom complete with wood stove & (3) glass sliding doors leading to a huge deck. The expansive fully fenced backyard provides plenty of space for outdoor activities and gatherings. With a 2-car garage and a welcoming living room, this home has it all for family living in a serene neighbourhood. Nature lovers will enjoy exploring the Nokiidaa Trail that links EG & Newmarket. A Quick Walk to Holland Landing Public School and A quick 5 minute drive to EG Go Train at Green Lane & Main St. Close Proximity to Highways and all that Newmarket has to offer, Shops, Restaurants, Costco, Groceries and South Lake Hospital. Don't miss the opportunity to call this place HOME. |
| Extras: Tankless Water Heater (O) 2022, Dishwasher 2022, Windows 2020, Fridge 2020, Driveway Paving 2019,Central Air Conditioner 2017, Patio Deck 2013, Roof, 2012, Insulation Attic, Garage Doors & Shed 2009 |
| Price | $895,000 |
| Taxes: | $3939.55 |
| Address: | 14 Plank Rd , East Gwillimbury, L9N 1C1, Ontario |
| Lot Size: | 54.63 x 120.00 (Feet) |
| Directions/Cross Streets: | Mount Albert Rd/Grist Mill |
| Rooms: | 8 |
| Bedrooms: | 3 |
| Bedrooms +: | |
| Kitchens: | 1 |
| Family Room: | Y |
| Basement: | Unfinished |
| Property Type: | Detached |
| Style: | 2-Storey |
| Exterior: | Brick, Vinyl Siding |
| Garage Type: | Attached |
| (Parking/)Drive: | Pvt Double |
| Drive Parking Spaces: | 2 |
| Pool: | None |
| Other Structures: | Garden Shed |
| Approximatly Square Footage: | 1500-2000 |
| Property Features: | Fenced Yard, Hospital, Library, Park, Rec Centre, School |
| Fireplace/Stove: | Y |
| Heat Source: | Gas |
| Heat Type: | Forced Air |
| Central Air Conditioning: | Central Air |
| Sewers: | Sewers |
| Water: | Municipal |
$
%
Years
This calculator is for demonstration purposes only. Always consult a professional
financial advisor before making personal financial decisions.
| Although the information displayed is believed to be accurate, no warranties or representations are made of any kind. |
| RE/MAX REALTRON REALTY INC. |
|
|

Dir:
416-828-2535
Bus:
647-462-9629
| Virtual Tour | Book Showing | Email a Friend |
Jump To:
At a Glance:
| Type: | Freehold - Detached |
| Area: | York |
| Municipality: | East Gwillimbury |
| Neighbourhood: | Holland Landing |
| Style: | 2-Storey |
| Lot Size: | 54.63 x 120.00(Feet) |
| Tax: | $3,939.55 |
| Beds: | 3 |
| Baths: | 2 |
| Fireplace: | Y |
| Pool: | None |
Locatin Map:
Payment Calculator:

