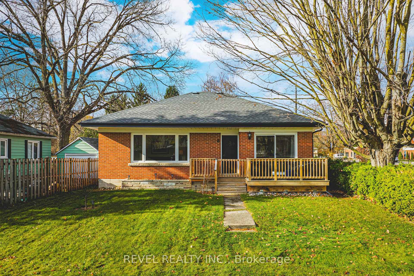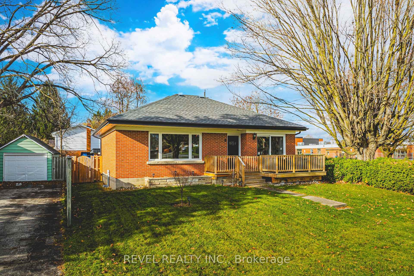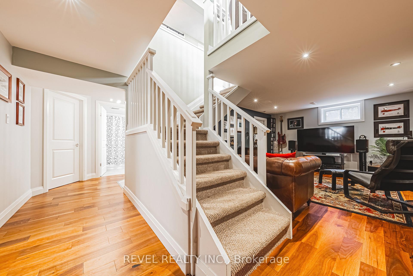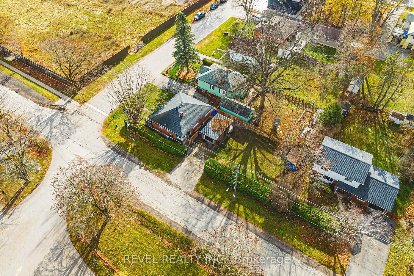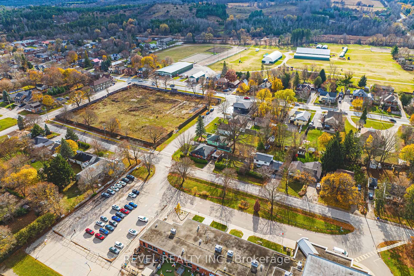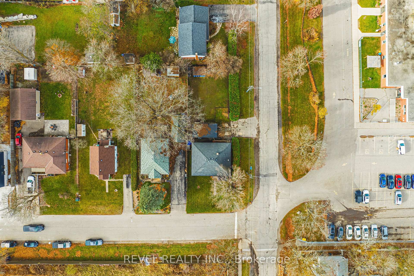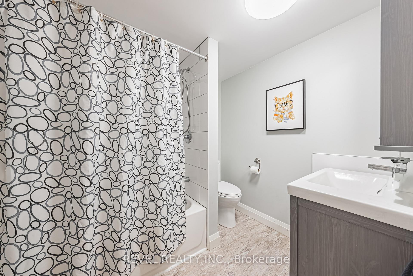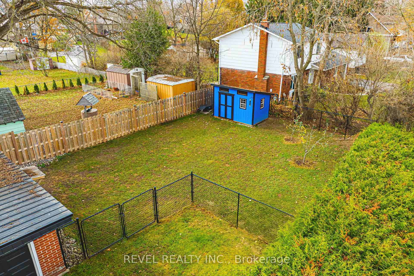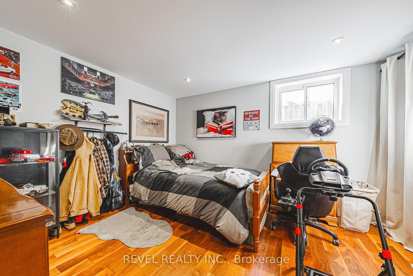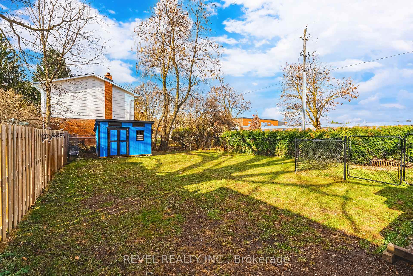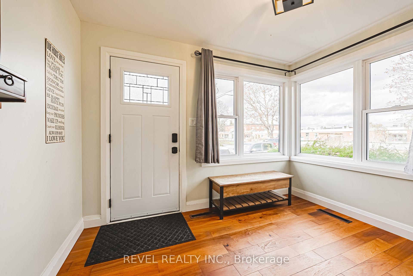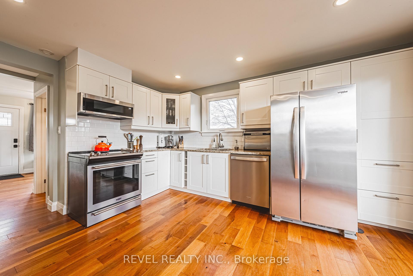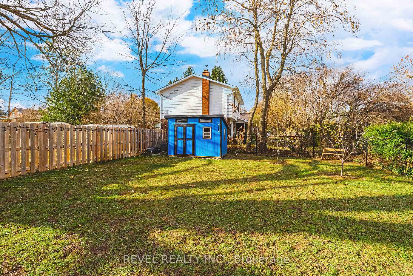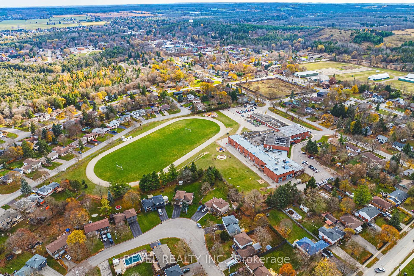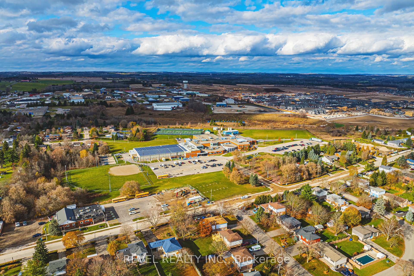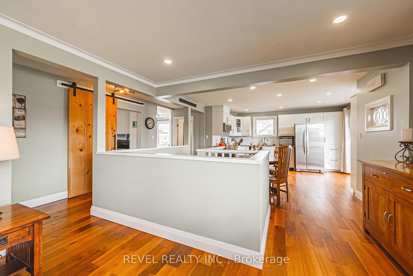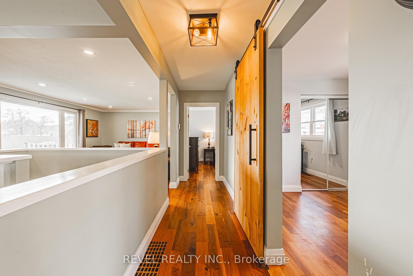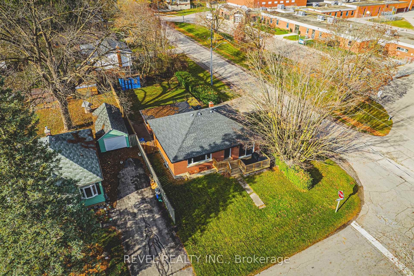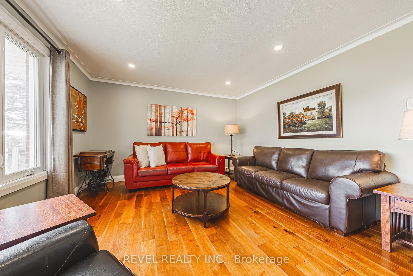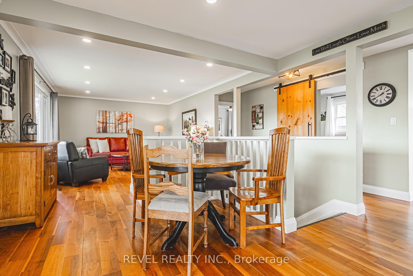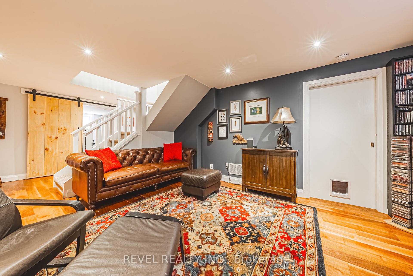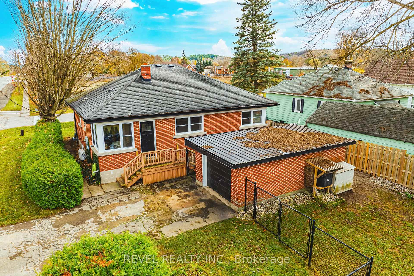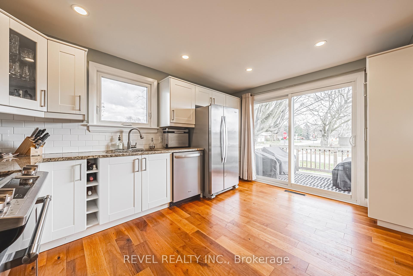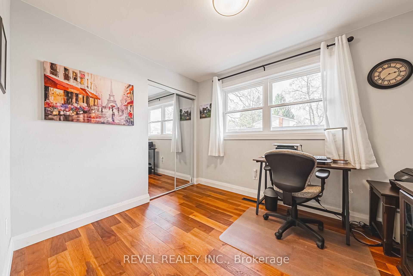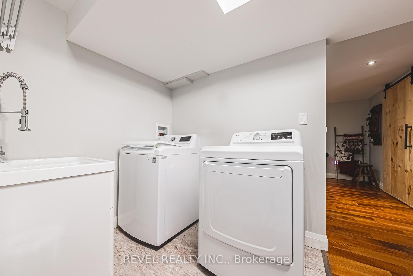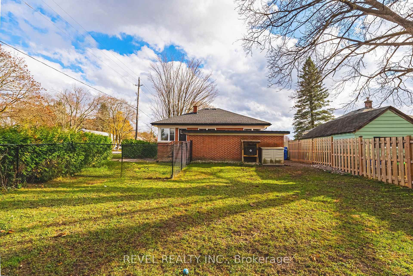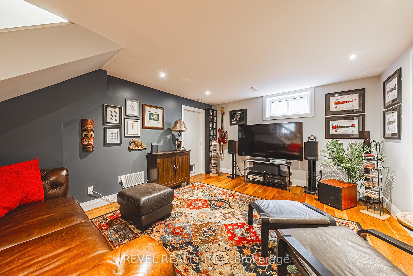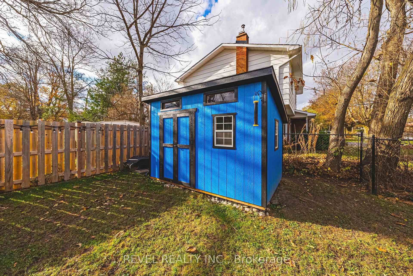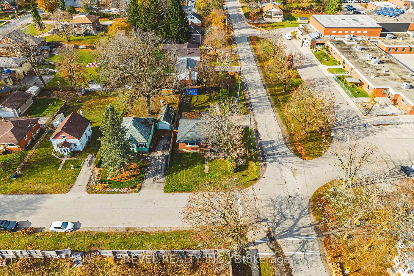$789,000
Available - For Sale
Listing ID: X10411755
8 English St , Erin, N0B 1T0, Ontario
| This charming 4-bedroom bungalow in the heart of Erin, Ontario, is a perfect choice for a young family or first-time homebuyer. Offering over 1,800 square feet of finished living space, this home combines a solid, well-built structure with practical and comfortable living areas.The main floor features two bright bedrooms and a 3-piece bathroom, while the open-concept living and dining areas are filled with natural light, creating a warm and welcoming atmosphere. The kitchen is a standout feature, equipped with sleek stainless steel appliances, granite countertops, and a patio door that leads out to the front deck ideal for enjoying outdoor meals and gatherings.The finished basement offers two additional bedrooms and a 4-piece bathroom, providing extra space for family or guests. This versatile space can be used as a family room, play area, or home office, catering to a variety of needs. Located on a quiet, low-traffic street, the home is adjacent to Erin Public School, making it a fantastic option for families with young children. The peaceful village of Erin offers a small-town feel, with local shops, parks, and amenities just a short walk away.With its prime location, proximity to the school, and family-friendly setting, this bungalow is a wonderful opportunity for those looking to settle into a welcoming community and enjoy a cozy, comfortable home. |
| Price | $789,000 |
| Taxes: | $4240.00 |
| Assessment: | $365000 |
| Assessment Year: | 2024 |
| Address: | 8 English St , Erin, N0B 1T0, Ontario |
| Lot Size: | 50.00 x 132.00 (Feet) |
| Acreage: | < .50 |
| Directions/Cross Streets: | Main To English/1 Way Street |
| Rooms: | 7 |
| Bedrooms: | 2 |
| Bedrooms +: | 2 |
| Kitchens: | 1 |
| Family Room: | N |
| Basement: | Full |
| Approximatly Age: | 51-99 |
| Property Type: | Detached |
| Style: | Bungalow |
| Exterior: | Brick |
| Garage Type: | Detached |
| (Parking/)Drive: | Pvt Double |
| Drive Parking Spaces: | 4 |
| Pool: | None |
| Other Structures: | Garden Shed |
| Approximatly Age: | 51-99 |
| Property Features: | Level, Place Of Worship, Rec Centre, School |
| Fireplace/Stove: | N |
| Heat Source: | Gas |
| Heat Type: | Forced Air |
| Central Air Conditioning: | Central Air |
| Laundry Level: | Lower |
| Elevator Lift: | N |
| Sewers: | Septic |
| Water: | Municipal |
| Utilities-Cable: | A |
| Utilities-Hydro: | Y |
| Utilities-Gas: | Y |
| Utilities-Telephone: | A |
$
%
Years
This calculator is for demonstration purposes only. Always consult a professional
financial advisor before making personal financial decisions.
| Although the information displayed is believed to be accurate, no warranties or representations are made of any kind. |
| REVEL REALTY INC. |
|
|

Dir:
416-828-2535
Bus:
647-462-9629
| Virtual Tour | Book Showing | Email a Friend |
Jump To:
At a Glance:
| Type: | Freehold - Detached |
| Area: | Wellington |
| Municipality: | Erin |
| Neighbourhood: | Erin |
| Style: | Bungalow |
| Lot Size: | 50.00 x 132.00(Feet) |
| Approximate Age: | 51-99 |
| Tax: | $4,240 |
| Beds: | 2+2 |
| Baths: | 2 |
| Fireplace: | N |
| Pool: | None |
Locatin Map:
Payment Calculator:

