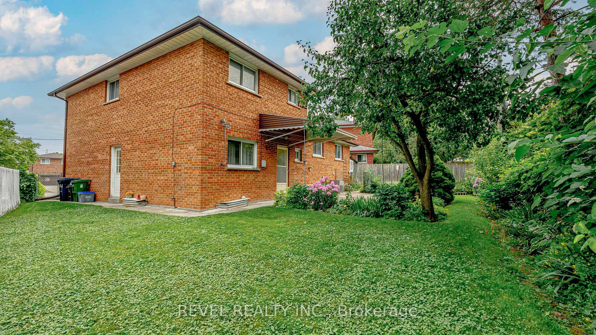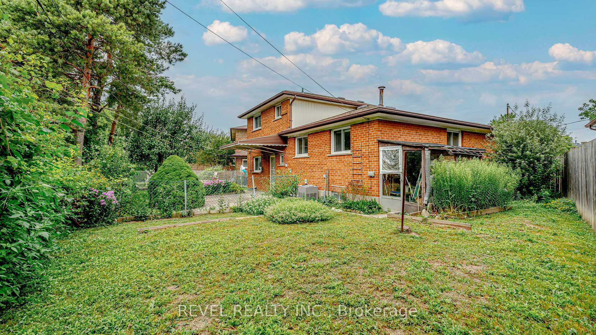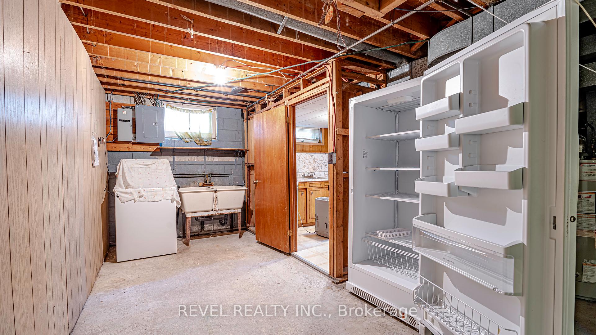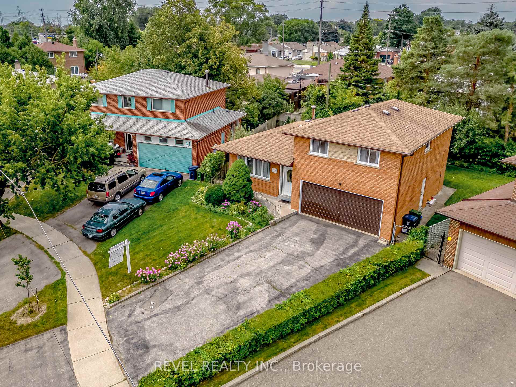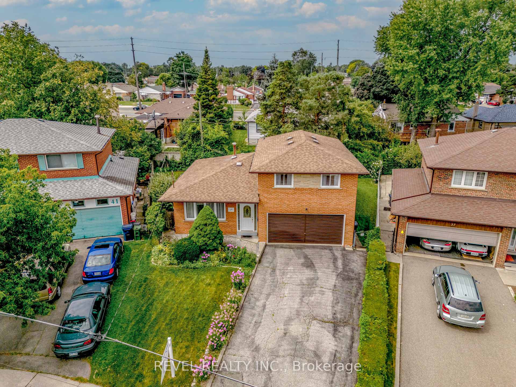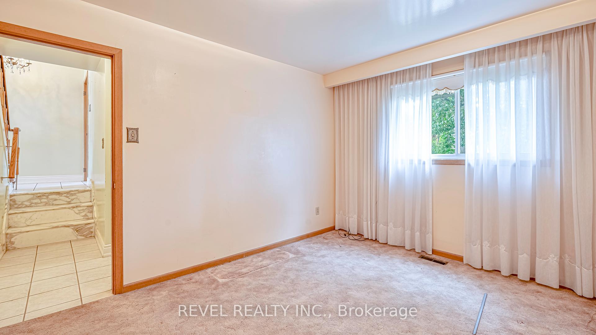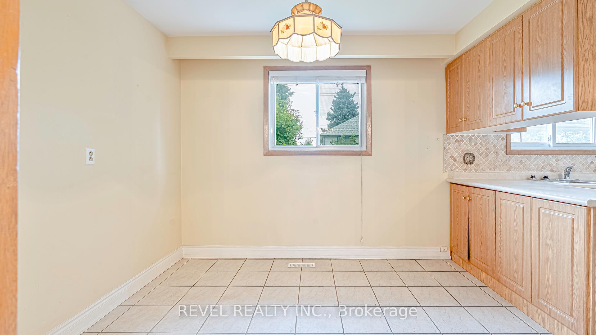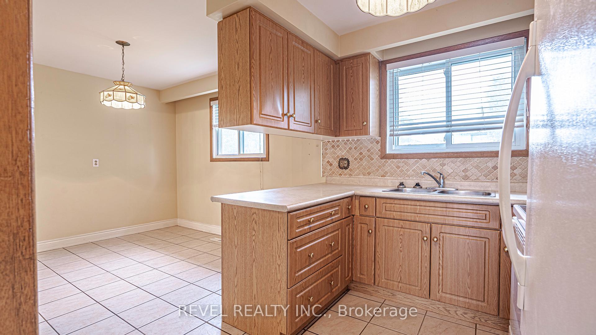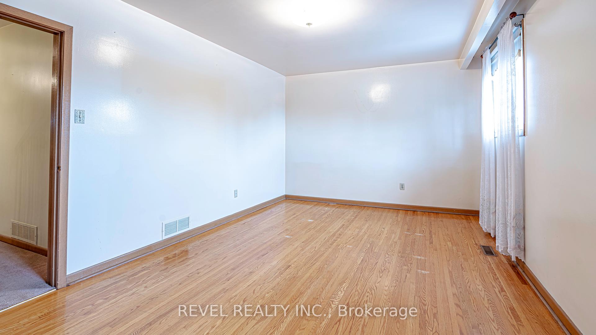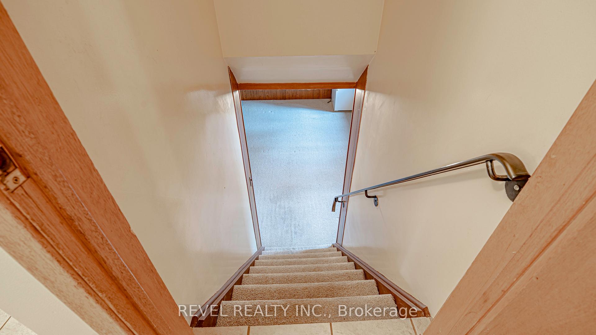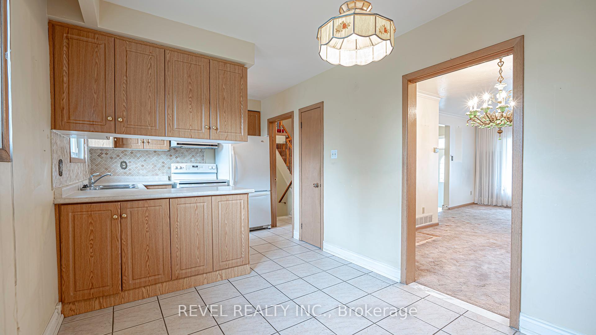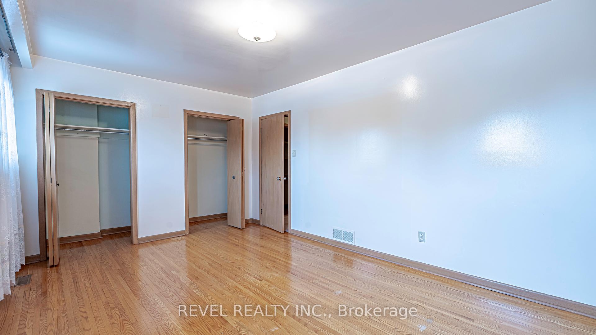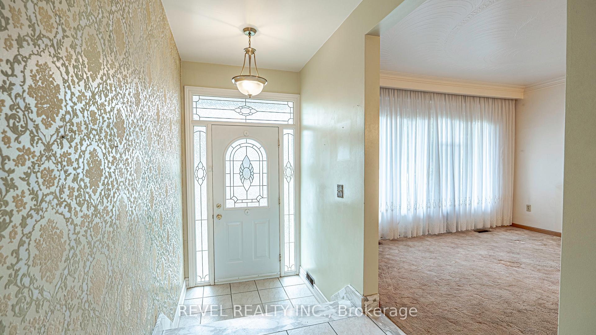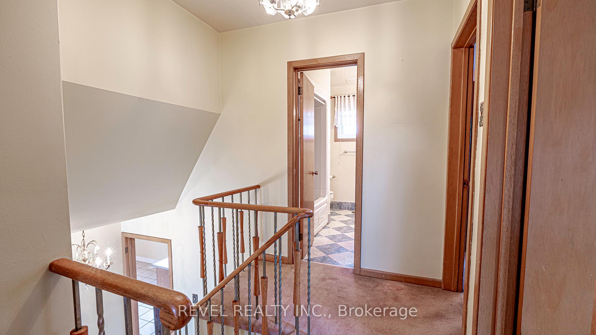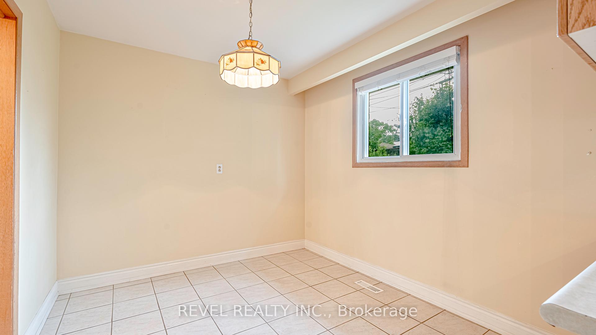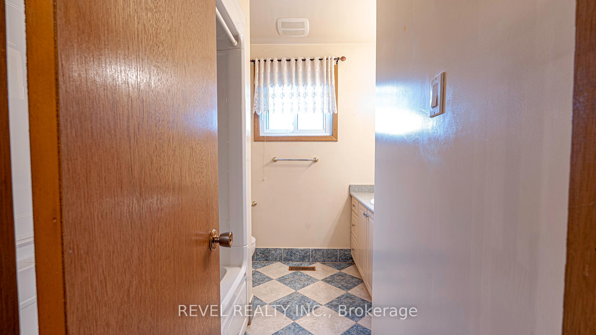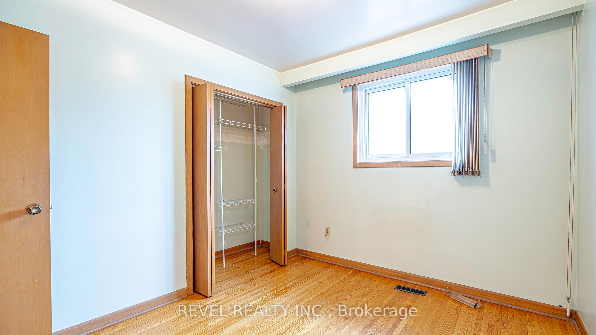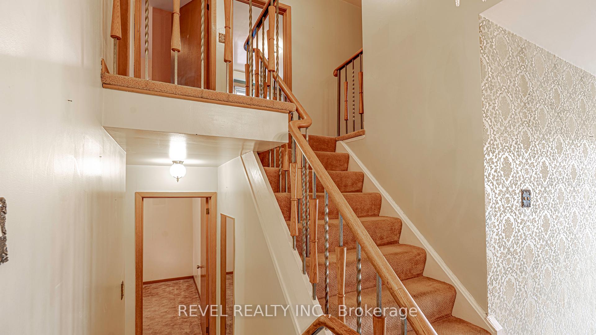$999,900
Available - For Sale
Listing ID: W10413113
39 Hackmore Ave , Toronto, M9W 3W2, Ontario
| This is a top-shelf detached home that hits all the right goals! This two-story, three-bedroom, two-bath home is located on a safe, family-friendly street and boasts the ultimate in curb appeal and convenience. Here are 3 reasons why you'll love it! Location: Minutes from the 400, 401, Humber Valley golf, golf life, elms community pool, Humber River recreational trail and the forks of the Humber. Parking: will be a breeze. This home has plenty of space for all your vehicles, plus the added bonus of a massive 2-car garage for extra storage or parking! Safety: Nestled in a quiet cul-de-sac, offering peace and privacy, giving you peace of mind when playing outside with your kids. Bonus Hidden Gem: Original hardwood floors located underneath the carpets throughout the home just waiting to be uncovered!! |
| Extras: Home located on a cul-de-sac meaning no through traffic, a large driveway and a double car garage, Hardwood hidden underneath the carpets throughout. Potential for Nanny Suite |
| Price | $999,900 |
| Taxes: | $3969.85 |
| Address: | 39 Hackmore Ave , Toronto, M9W 3W2, Ontario |
| Lot Size: | 18.61 x 110.07 (Feet) |
| Directions/Cross Streets: | Islington/Elmhurst |
| Rooms: | 10 |
| Bedrooms: | 3 |
| Bedrooms +: | |
| Kitchens: | 1 |
| Kitchens +: | 1 |
| Family Room: | Y |
| Basement: | Part Fin |
| Property Type: | Detached |
| Style: | 2-Storey |
| Exterior: | Brick |
| Garage Type: | Attached |
| (Parking/)Drive: | Private |
| Drive Parking Spaces: | 4 |
| Pool: | None |
| Approximatly Square Footage: | 1500-2000 |
| Property Features: | Cul De Sac, Golf |
| Fireplace/Stove: | N |
| Heat Source: | Gas |
| Heat Type: | Forced Air |
| Central Air Conditioning: | Central Air |
| Sewers: | Sewers |
| Water: | Municipal |
$
%
Years
This calculator is for demonstration purposes only. Always consult a professional
financial advisor before making personal financial decisions.
| Although the information displayed is believed to be accurate, no warranties or representations are made of any kind. |
| REVEL REALTY INC. |
|
|

Dir:
416-828-2535
Bus:
647-462-9629
| Virtual Tour | Book Showing | Email a Friend |
Jump To:
At a Glance:
| Type: | Freehold - Detached |
| Area: | Toronto |
| Municipality: | Toronto |
| Neighbourhood: | Elms-Old Rexdale |
| Style: | 2-Storey |
| Lot Size: | 18.61 x 110.07(Feet) |
| Tax: | $3,969.85 |
| Beds: | 3 |
| Baths: | 2 |
| Fireplace: | N |
| Pool: | None |
Locatin Map:
Payment Calculator:

