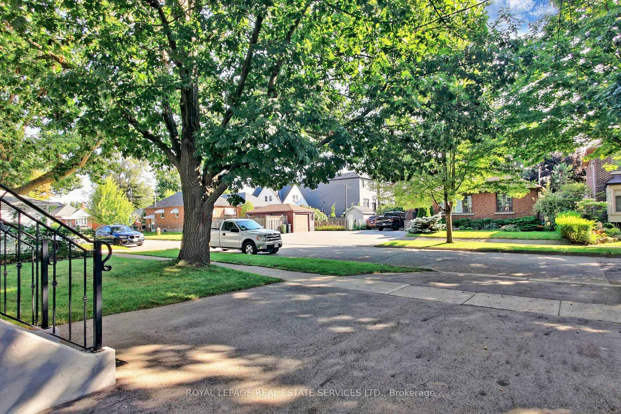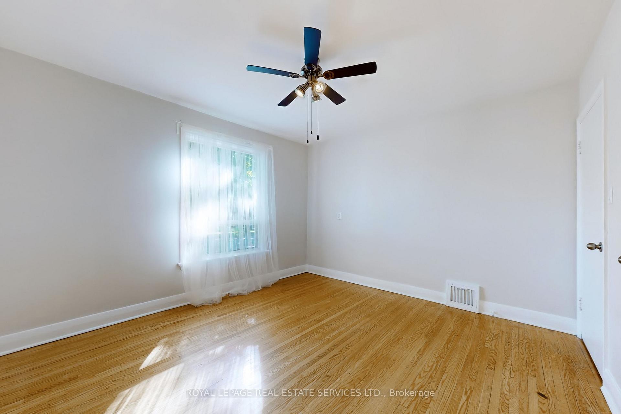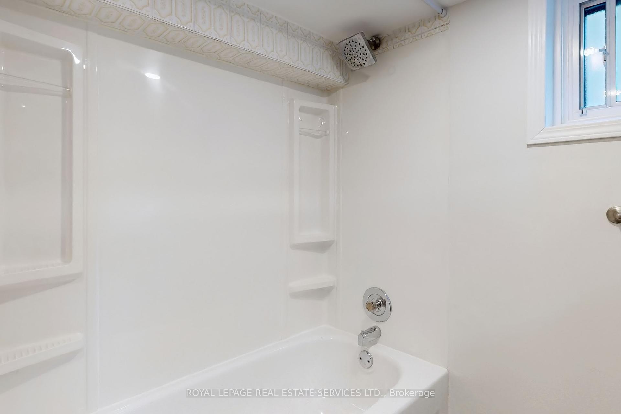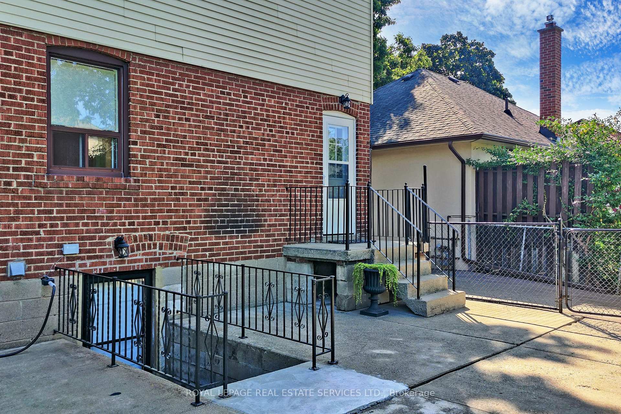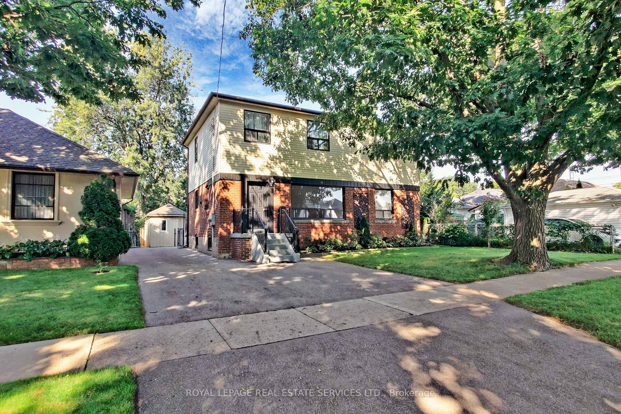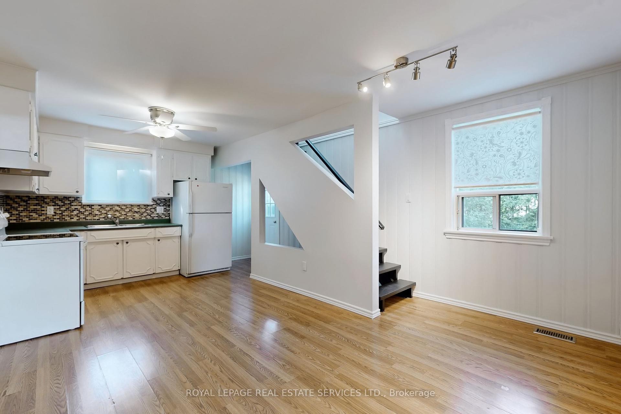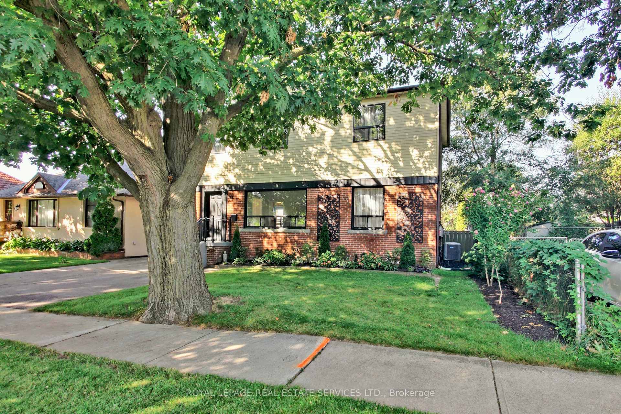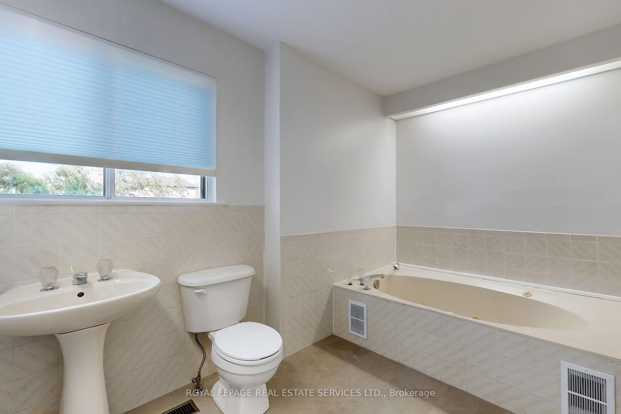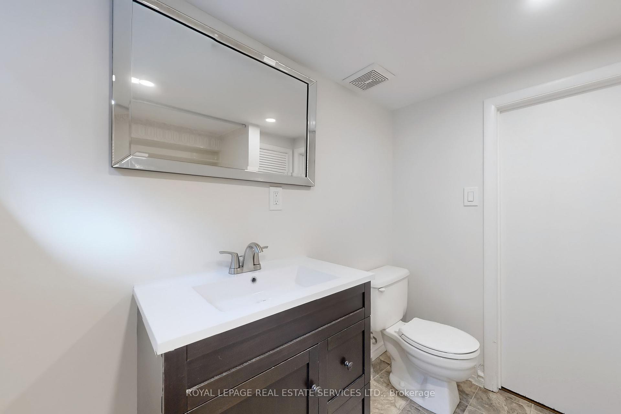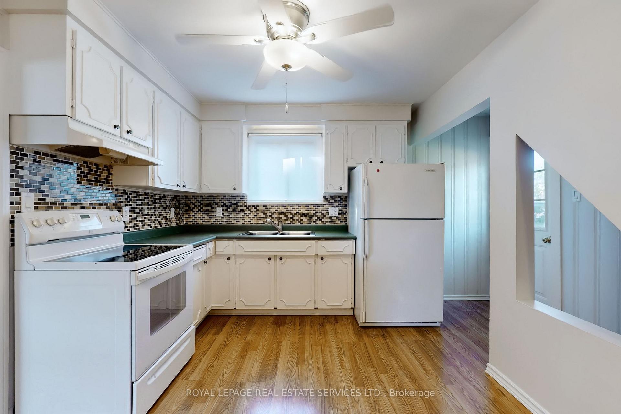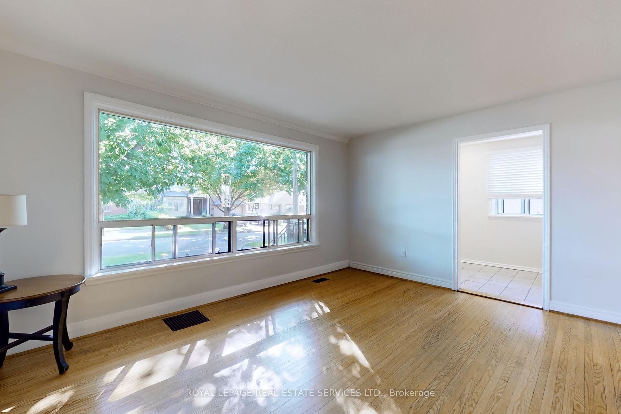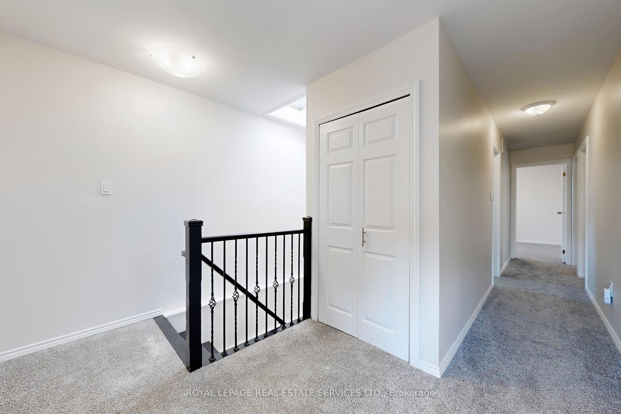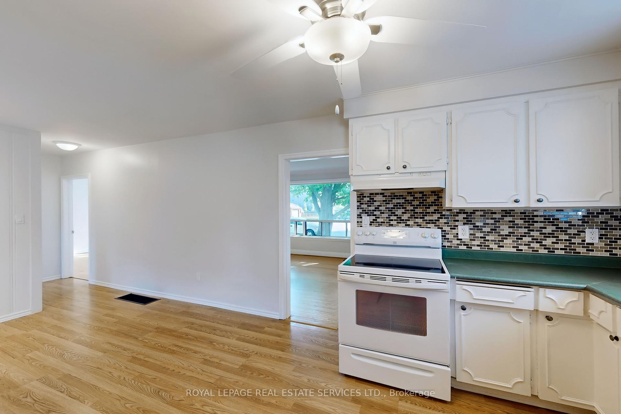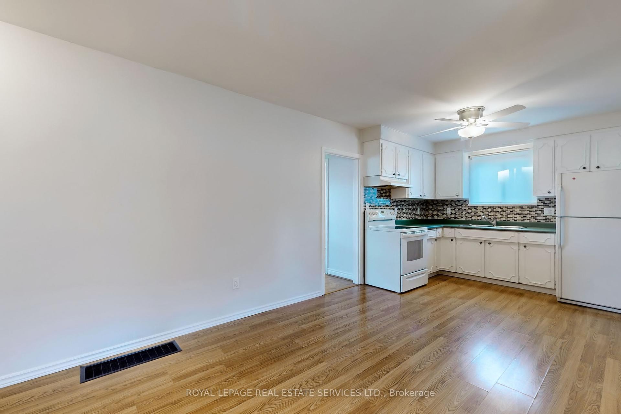$1,680,000
Available - For Sale
Listing ID: W10412329
174 Alderbrae Ave , Toronto, M8W 4K3, Ontario
| Welcome to 174 Alderbrae Ave a One of a Kind Alderwood Opportunity. This Unique, Spacious, Sourth Etobicoke Home in a Charming Neighbourhood with Mature Trees and Quiet Streets Boasts over 3000 sq ft of Living Space. With 4 Roomy Bedrooms & Large Eat-In Kitchen it is the ideal Place to Raise a Family. The Main Floor also Features a large Living Room and 2 Additional Rooms that can be used as Home Office(s), Den or Family Room etc. Let your Imagination be your Guide!! The Fully Finished Basement has a Kitchen, a Large Rec room, a Bathroom, 2 Bedrooms and a Separate Entrance. Ideal for Entertaining. All these features on a Large Pool-Sized Lot. Close to TTC, Long Branch Go Station, Gardiner, QEW, 427 and an easy drive to both Pearson Airport and the 401. Close to Farm Boy Grocery Store, Sherway Gardens Shopping Centre and all Major Stores. With all these Amenities, this is the ideal Home to Get Away from the Noisy City yet Close Enough, with Multiple Travel Options for a Reasonable Commute. ATTENTION INVESTORS: This Property in near Humber College Lakeshore Campus and has 4 Bedrooms on the Second Floor, 2 Bedrooms on the Main Floor and 2 Bedrooms in the Basement. |
| Price | $1,680,000 |
| Taxes: | $5178.69 |
| Address: | 174 Alderbrae Ave , Toronto, M8W 4K3, Ontario |
| Lot Size: | 50.07 x 120.07 (Feet) |
| Directions/Cross Streets: | Horner Ave & Browns Line |
| Rooms: | 8 |
| Rooms +: | 4 |
| Bedrooms: | 4 |
| Bedrooms +: | 2 |
| Kitchens: | 1 |
| Kitchens +: | 1 |
| Family Room: | N |
| Basement: | Finished, Sep Entrance |
| Property Type: | Detached |
| Style: | 2-Storey |
| Exterior: | Alum Siding, Brick |
| Garage Type: | None |
| (Parking/)Drive: | Private |
| Drive Parking Spaces: | 4 |
| Pool: | None |
| Other Structures: | Garden Shed |
| Approximatly Square Footage: | 2000-2500 |
| Fireplace/Stove: | N |
| Heat Source: | Gas |
| Heat Type: | Forced Air |
| Central Air Conditioning: | Central Air |
| Sewers: | Sewers |
| Water: | Municipal |
$
%
Years
This calculator is for demonstration purposes only. Always consult a professional
financial advisor before making personal financial decisions.
| Although the information displayed is believed to be accurate, no warranties or representations are made of any kind. |
| ROYAL LEPAGE REAL ESTATE SERVICES LTD. |
|
|

Dir:
416-828-2535
Bus:
647-462-9629
| Virtual Tour | Book Showing | Email a Friend |
Jump To:
At a Glance:
| Type: | Freehold - Detached |
| Area: | Toronto |
| Municipality: | Toronto |
| Neighbourhood: | Alderwood |
| Style: | 2-Storey |
| Lot Size: | 50.07 x 120.07(Feet) |
| Tax: | $5,178.69 |
| Beds: | 4+2 |
| Baths: | 3 |
| Fireplace: | N |
| Pool: | None |
Locatin Map:
Payment Calculator:

