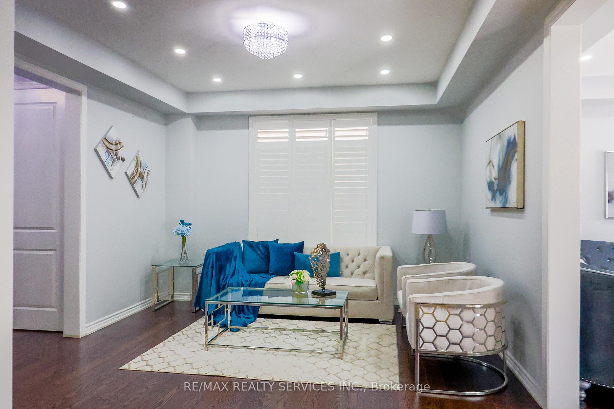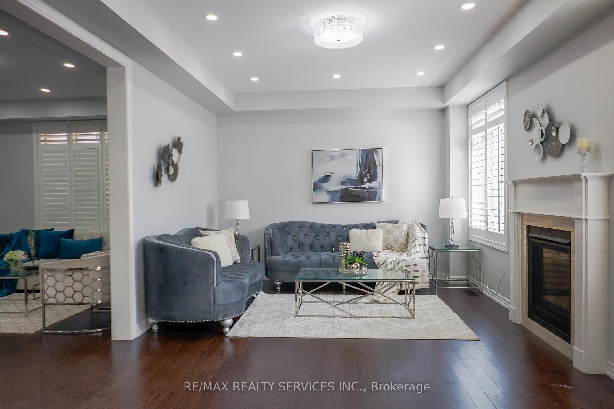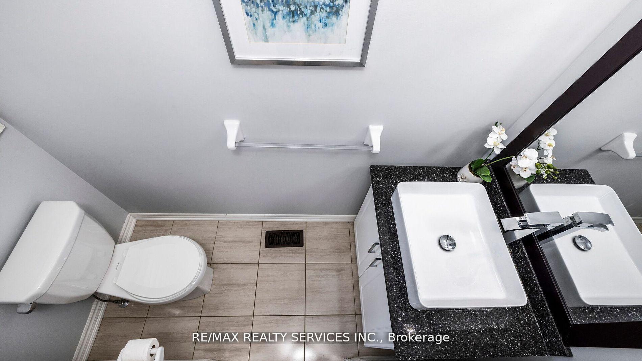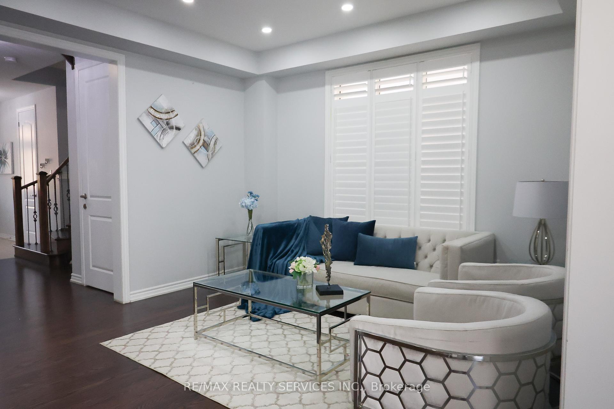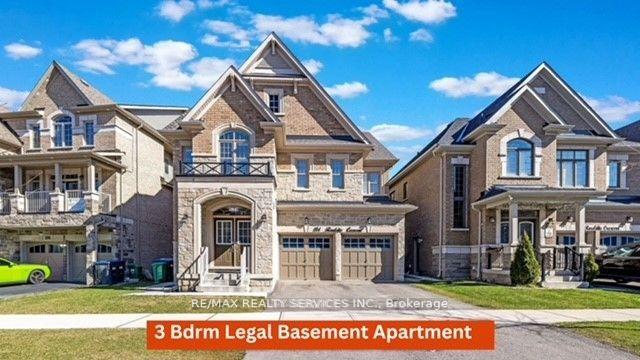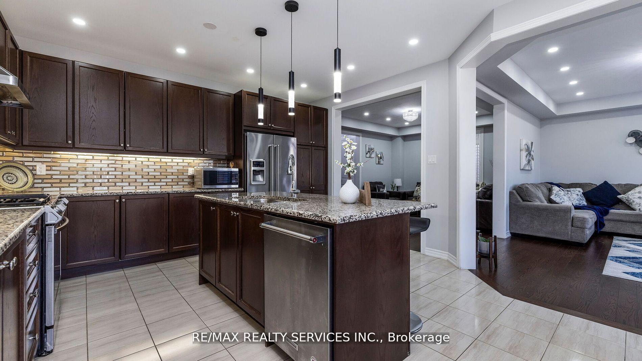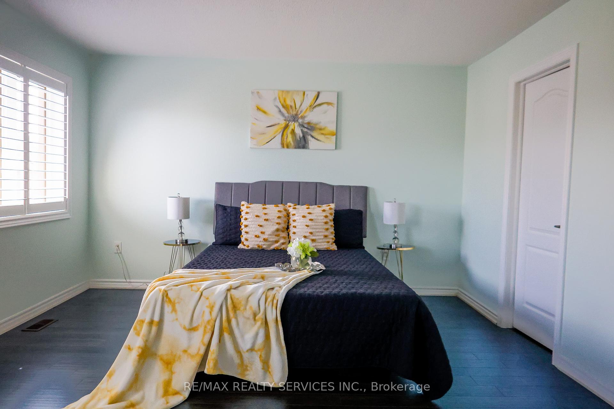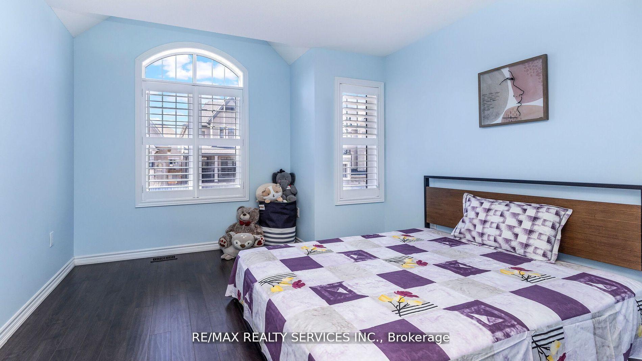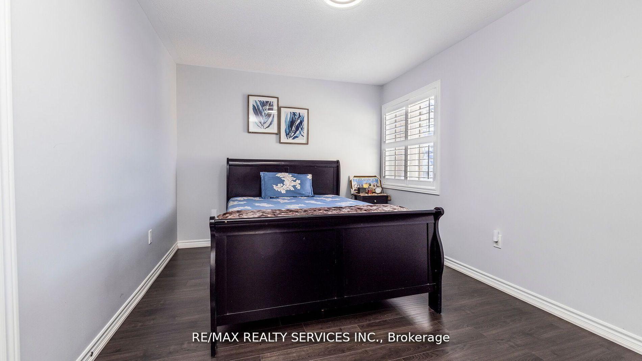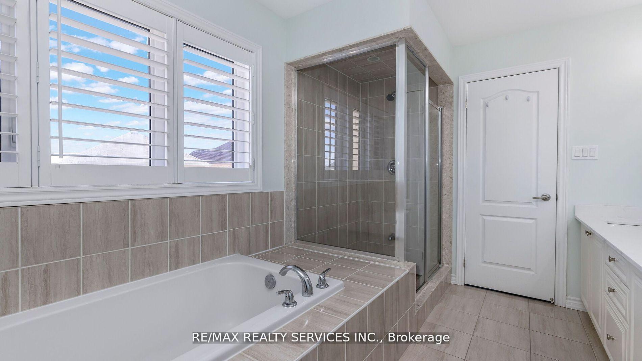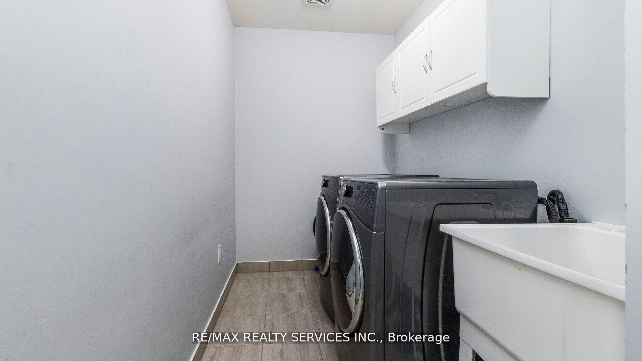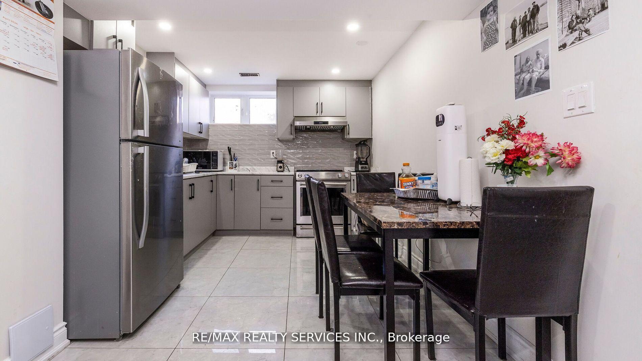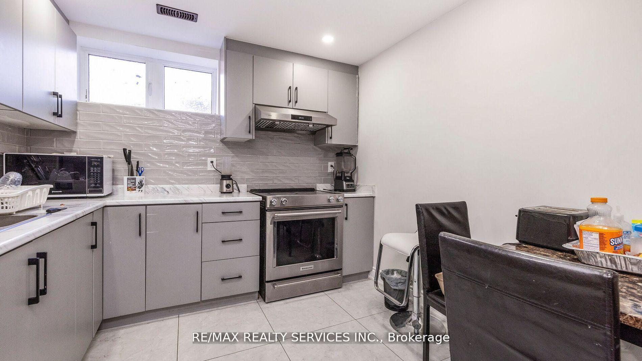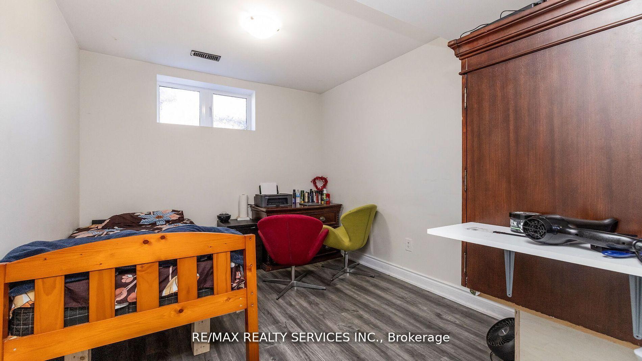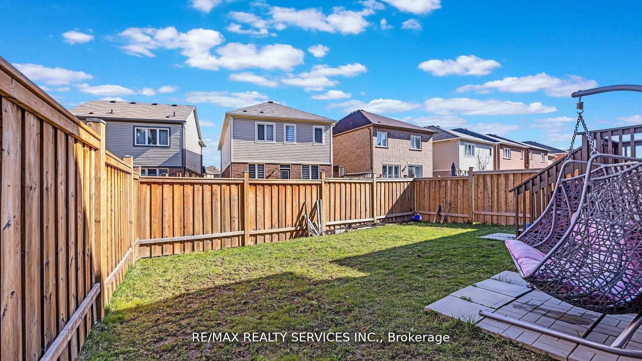$1,449,000
Available - For Sale
Listing ID: W9371012
104 Roulette Cres , Brampton, L7A 4R5, Ontario
| PRIDE OF OWNERSHIP! !!Absolutely Gorgeous Fully Detached Brick Home With Stones At Front With 4 Bedrooms & 6 Baths, 3 Bedrooms Legal Basement Apartment With Separate Entrance To Basement, Rented Already To AAA Tenants, Tenants willing to stay or Leave. Hardwood Floor W/ Impressive 9 Ft Smooth Ceilings On Main Floor, Family Rm With Gas Fireplace! !Upgraded Huge Kitchen With Granite Counters, Backsplash & Stainless Steel Appliances!!! Upgraded Hardwood Stairs With Metal Spindles!! Master Has 5Pc Ensuite & W/I Closet, Updated 3 Full Washrooms At 2nd Floor And 2nd Floor Laundry!!!2 Master Bedrooms !!3rd & 4th Bdrm Has Semi Ensuite!! Two new park and new School. Close To All Amenities School, Plaza, Transit, Park And Much More. NOT TO BE MISSED HOUSE. |
| Extras: Real Gem In Neighborhood, 3 Bedrooms 2 Washrooms Legal Basements Apartment |
| Price | $1,449,000 |
| Taxes: | $6990.00 |
| Address: | 104 Roulette Cres , Brampton, L7A 4R5, Ontario |
| Lot Size: | 38.06 x 88.58 (Feet) |
| Directions/Cross Streets: | CREDITVIEW RD/MAYFIELD RD |
| Rooms: | 8 |
| Rooms +: | 5 |
| Bedrooms: | 4 |
| Bedrooms +: | 3 |
| Kitchens: | 1 |
| Kitchens +: | 1 |
| Family Room: | N |
| Basement: | Apartment, Sep Entrance |
| Property Type: | Detached |
| Style: | 2-Storey |
| Exterior: | Brick, Stone |
| Garage Type: | Attached |
| (Parking/)Drive: | Available |
| Drive Parking Spaces: | 4 |
| Pool: | None |
| Approximatly Square Footage: | 2500-3000 |
| Fireplace/Stove: | Y |
| Heat Source: | Gas |
| Heat Type: | Forced Air |
| Central Air Conditioning: | Central Air |
| Laundry Level: | Upper |
| Sewers: | Sewers |
| Water: | Municipal |
$
%
Years
This calculator is for demonstration purposes only. Always consult a professional
financial advisor before making personal financial decisions.
| Although the information displayed is believed to be accurate, no warranties or representations are made of any kind. |
| RE/MAX REALTY SERVICES INC. |
|
|

Dir:
416-828-2535
Bus:
647-462-9629
| Book Showing | Email a Friend |
Jump To:
At a Glance:
| Type: | Freehold - Detached |
| Area: | Peel |
| Municipality: | Brampton |
| Neighbourhood: | Northwest Brampton |
| Style: | 2-Storey |
| Lot Size: | 38.06 x 88.58(Feet) |
| Tax: | $6,990 |
| Beds: | 4+3 |
| Baths: | 6 |
| Fireplace: | Y |
| Pool: | None |
Locatin Map:
Payment Calculator:

