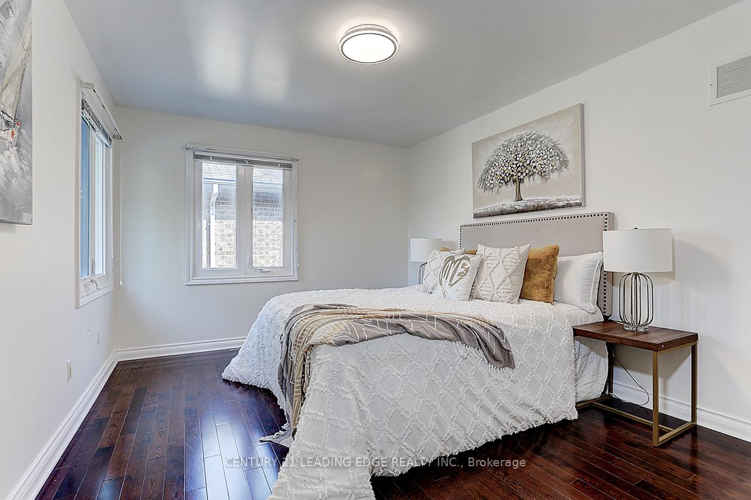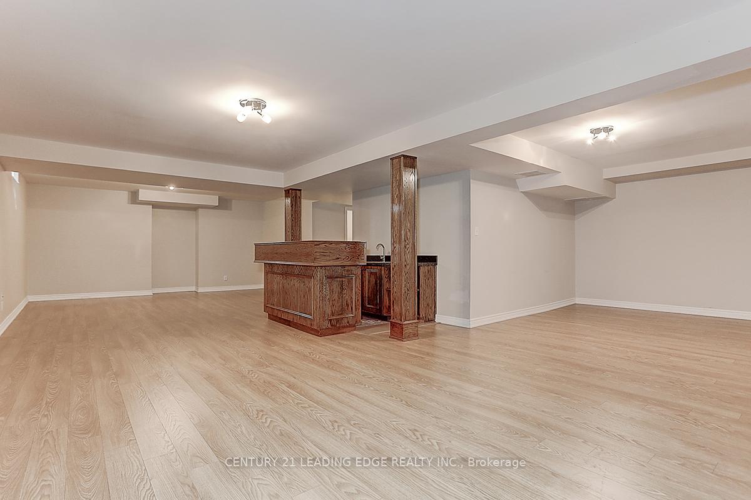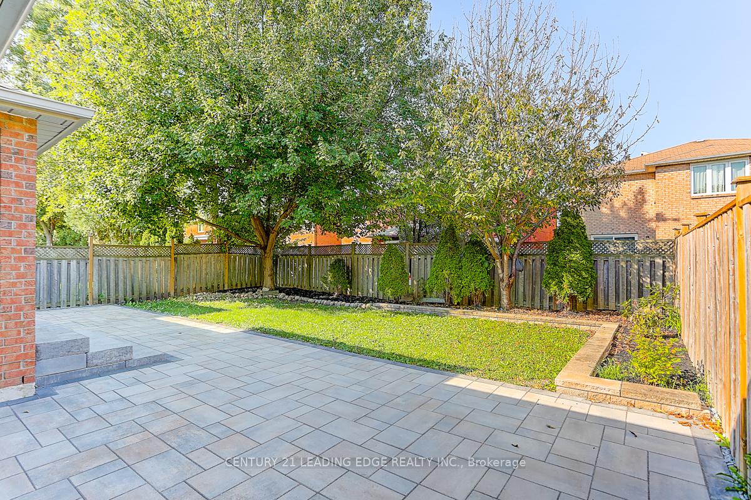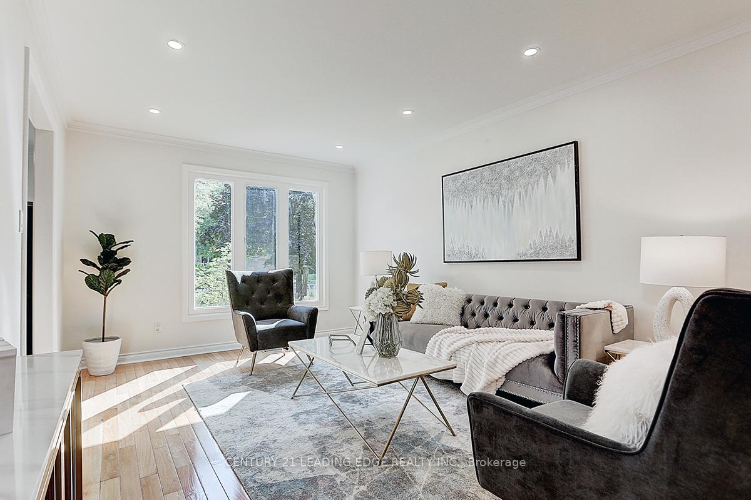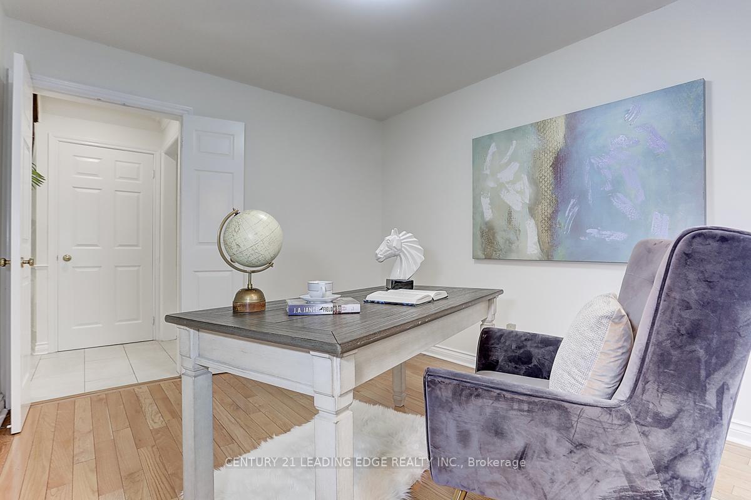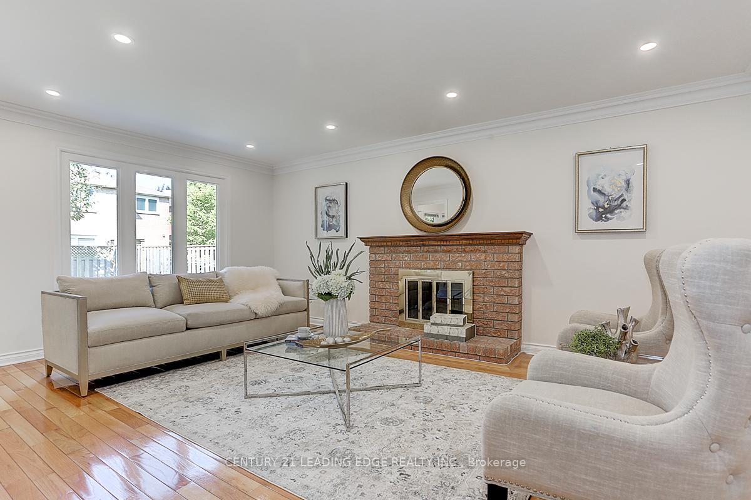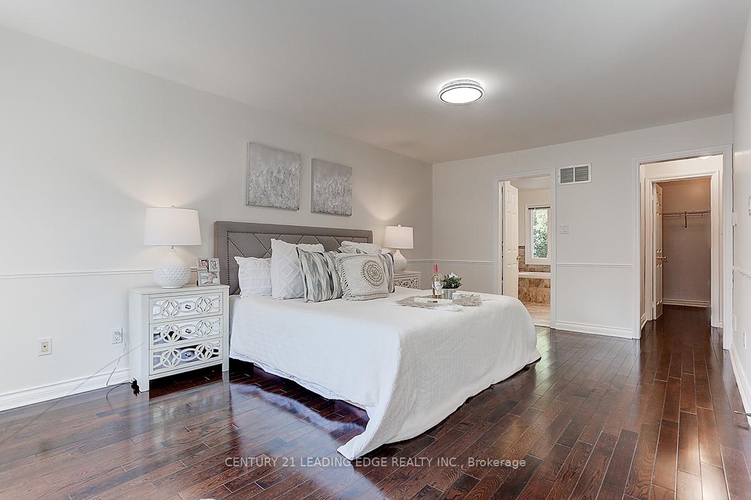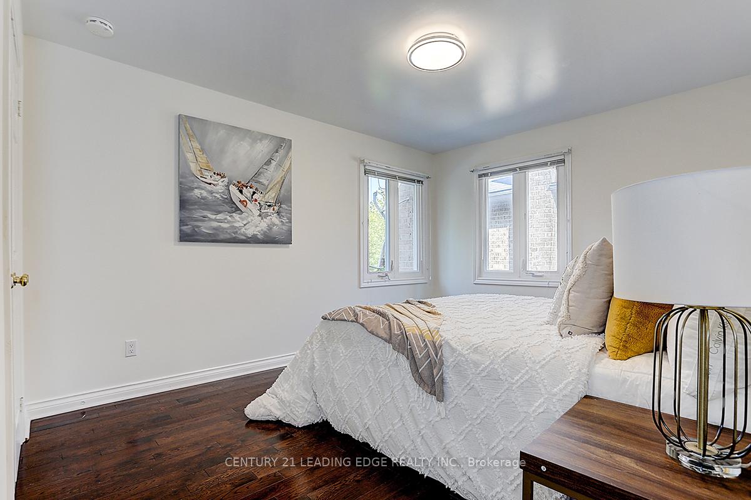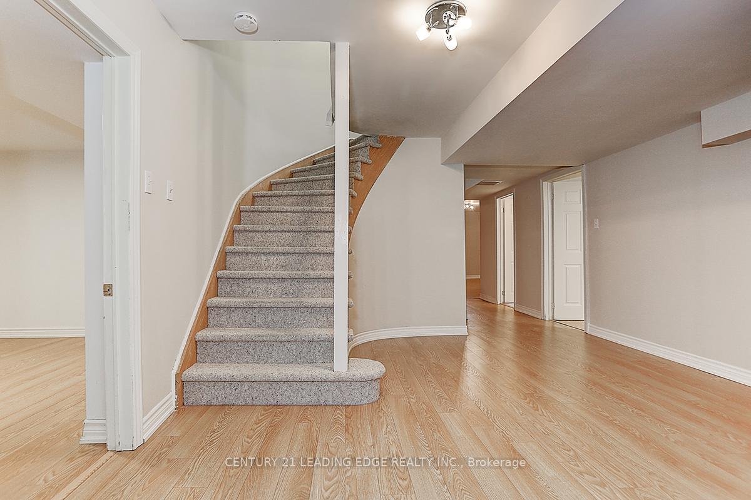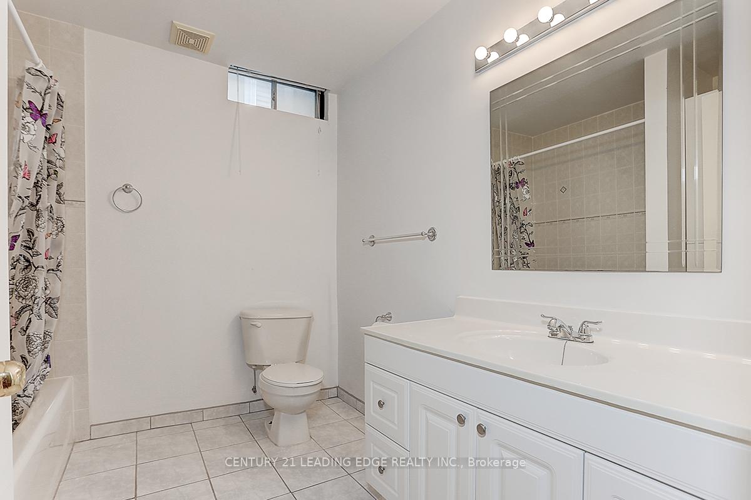$2,090,000
Available - For Sale
Listing ID: N9305284
8 Ashdown Cres , Richmond Hill, L4B 1Z5, Ontario
| Welcome To 8 Ashdown, Located In The Highly Sought-After Area Of Richmond Hill. This Property Offers 2,900 Sq Ft Plus 1,300 Sq Ft Finished Basement With Numerous Updates, Including A New Roof (2023), New Interlocked Driveway And Backyard (2024), A Newer Kitchen, Fresh Paint, Updated Pot Lights, Stylish Light Fixtures, And A New Owned Tankless Water Heater (2024), Among Other Upgrades. Situated On A Quiet, Safe Crescent With No Sidewalk, The Driveway Can Accommodate Six Cars. This Home Features A Functional Layout And Hardwood Floors On Both The 1st And 2nd Floors. It Falls Within The Boundaries Of Highly-Ranked Schools, Including St. Robert High (IB), Christ the King E.S., And Adrienne Clarkson P.S. Conveniently Located Just A Short Walk From A Plaza, Supermarket, Restaurants, Schools, Parks, And Public Transit, And Only Minutes Away From Hwy 7/404 |
| Extras: Fridge, Oven, Microwave, Dishwasher, Washer & Dryer, Owned Tankless Hot Water(2024), A/C, All Light Fixtures, All Existing Window Coverings. |
| Price | $2,090,000 |
| Taxes: | $8339.67 |
| Address: | 8 Ashdown Cres , Richmond Hill, L4B 1Z5, Ontario |
| Lot Size: | 45.00 x 115.00 (Feet) |
| Acreage: | < .50 |
| Directions/Cross Streets: | Bayview & 16th |
| Rooms: | 9 |
| Rooms +: | 3 |
| Bedrooms: | 4 |
| Bedrooms +: | 2 |
| Kitchens: | 1 |
| Family Room: | Y |
| Basement: | Finished |
| Property Type: | Detached |
| Style: | 2-Storey |
| Exterior: | Brick |
| Garage Type: | Attached |
| (Parking/)Drive: | Private |
| Drive Parking Spaces: | 6 |
| Pool: | None |
| Property Features: | Fenced Yard, Park, Public Transit, School |
| Fireplace/Stove: | Y |
| Heat Source: | Gas |
| Heat Type: | Forced Air |
| Central Air Conditioning: | Central Air |
| Sewers: | Sewers |
| Water: | Municipal |
$
%
Years
This calculator is for demonstration purposes only. Always consult a professional
financial advisor before making personal financial decisions.
| Although the information displayed is believed to be accurate, no warranties or representations are made of any kind. |
| CENTURY 21 LEADING EDGE REALTY INC. |
|
|

Dir:
416-828-2535
Bus:
647-462-9629
| Virtual Tour | Book Showing | Email a Friend |
Jump To:
At a Glance:
| Type: | Freehold - Detached |
| Area: | York |
| Municipality: | Richmond Hill |
| Neighbourhood: | Doncrest |
| Style: | 2-Storey |
| Lot Size: | 45.00 x 115.00(Feet) |
| Tax: | $8,339.67 |
| Beds: | 4+2 |
| Baths: | 4 |
| Fireplace: | Y |
| Pool: | None |
Locatin Map:
Payment Calculator:

