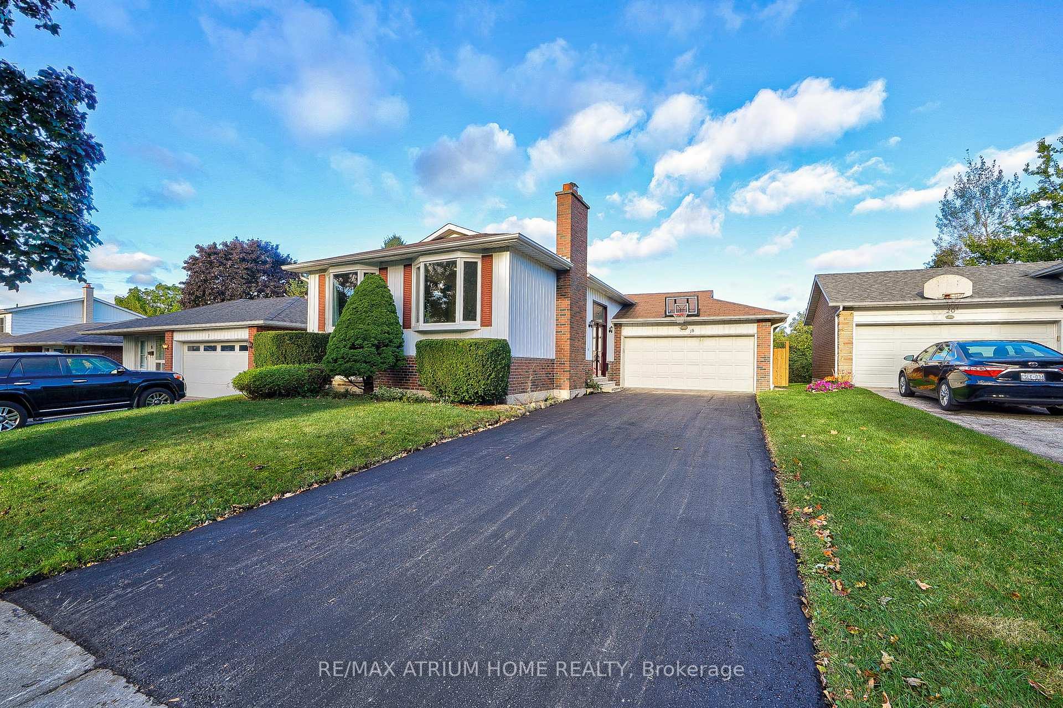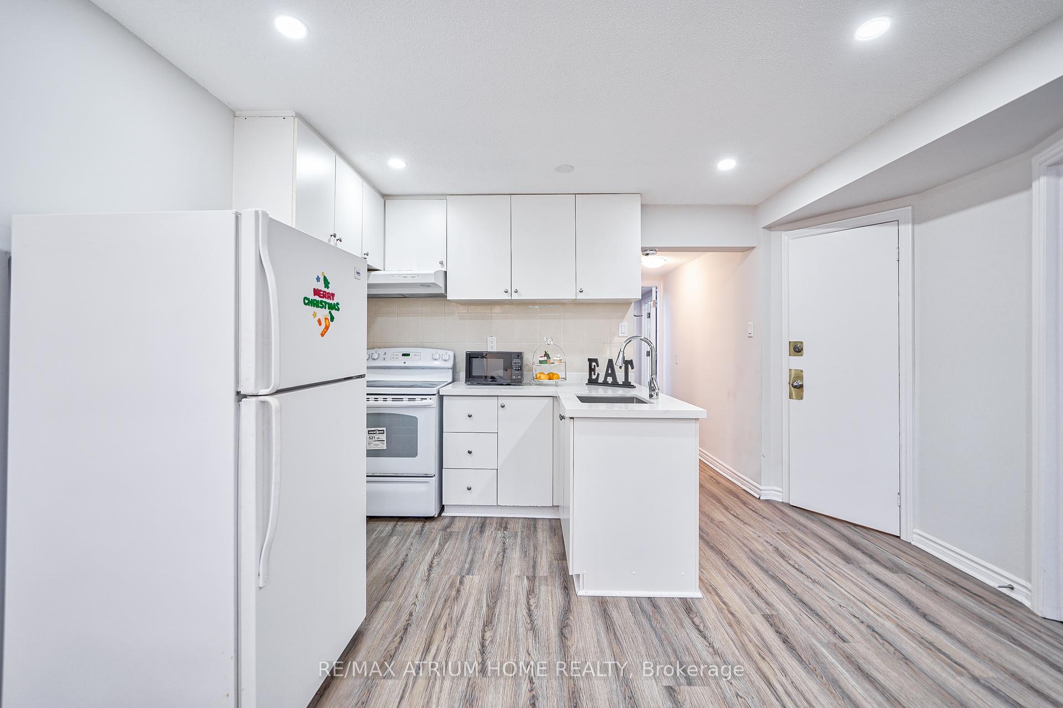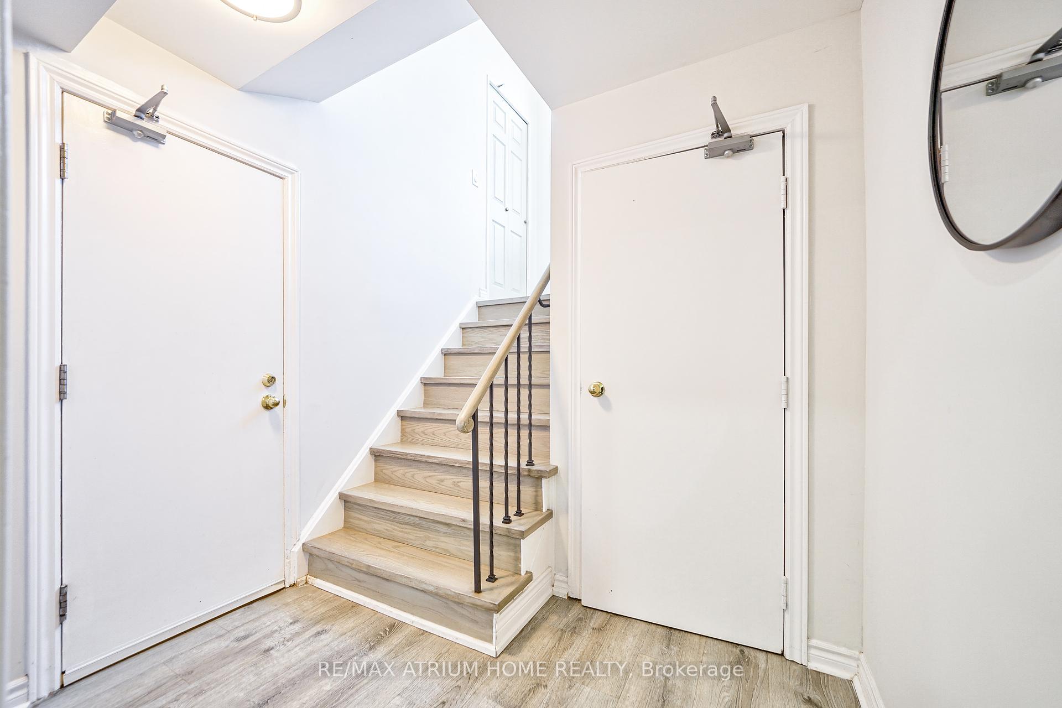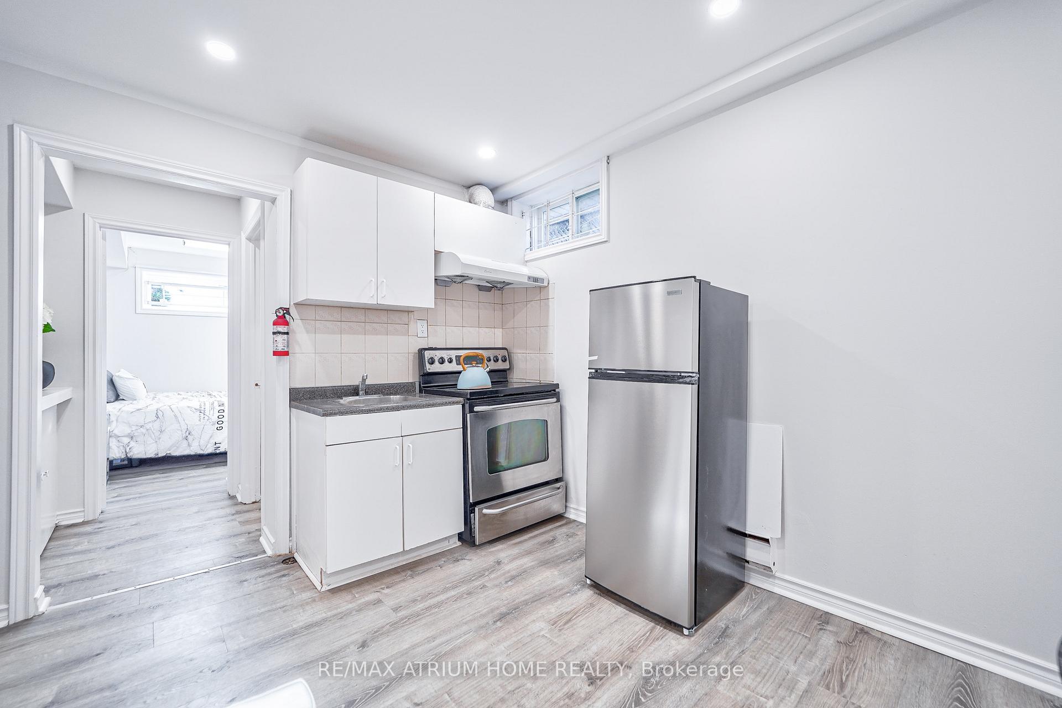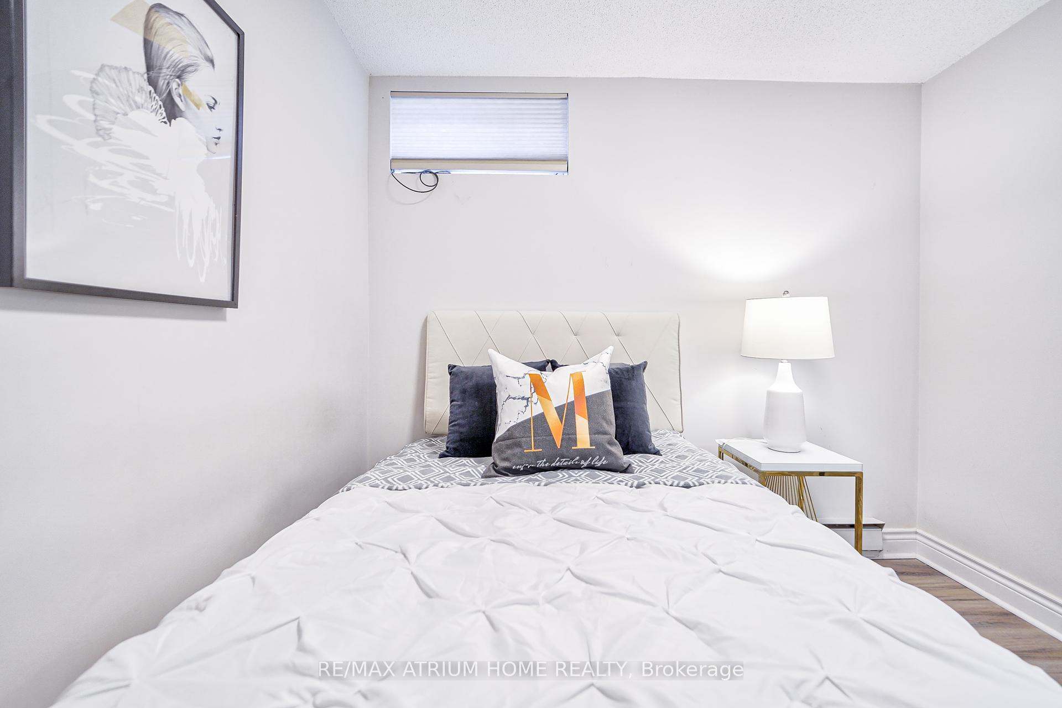$999,000
Available - For Sale
Listing ID: E10412223
18 Castle Hill Dr , Toronto, M1T 2Y3, Ontario
| Exceptional Investment Opportunity in Prime Huntingwood Area! This stunning detached home offers both luxurious family living and significant investment potential. Bright And Spacious Home On Stunning 50' Lot. Upper 3 Bedroom Unit with separate entrance. Open Concept Living room combine with dining room with 2 Large Bay Windows Create a Very Sun Filled Home. Freshly painted with new vinyl flooring, oak staircase, pot lights, and bright bay windows. The kitchen features granite countertops and backsplash, with Brand New Appliances. Separate Two Basement Apartments units (2-bedroom and 1+1 bedroom) with Full size kitchen and 3pc Bathroom , offering strong investment returns. The property generates close to $7,000 in monthly rental income with two basement apartments, each with separate kitchens and entrances. The widened driveway accommodates up to 4 cars, enhancing convenience and curb appeal. Steps to TTC, Go Train, schools, shopping centers, restaurants, and supermarkets, offering ultimate convenience and lifestyle benefits. This move-in-ready property offers a unique chance to live comfortably while maximizing investment returns. Includes all existing appliances and garage door opener with remotes. 3D Link: https://my.matterport.com/show/?m=5CvJwoazNrf |
| Price | $999,000 |
| Taxes: | $5092.86 |
| Address: | 18 Castle Hill Dr , Toronto, M1T 2Y3, Ontario |
| Lot Size: | 50.00 x 115.00 (Feet) |
| Directions/Cross Streets: | Kennedy/Huntingwood |
| Rooms: | 6 |
| Rooms +: | 3 |
| Bedrooms: | 3 |
| Bedrooms +: | 3 |
| Kitchens: | 1 |
| Kitchens +: | 2 |
| Family Room: | N |
| Basement: | Finished, Sep Entrance |
| Property Type: | Detached |
| Style: | Bungalow |
| Exterior: | Brick |
| Garage Type: | Attached |
| (Parking/)Drive: | Pvt Double |
| Drive Parking Spaces: | 4 |
| Pool: | None |
| Fireplace/Stove: | N |
| Heat Source: | Electric |
| Heat Type: | Baseboard |
| Central Air Conditioning: | Window Unit |
| Sewers: | Sewers |
| Water: | Municipal |
$
%
Years
This calculator is for demonstration purposes only. Always consult a professional
financial advisor before making personal financial decisions.
| Although the information displayed is believed to be accurate, no warranties or representations are made of any kind. |
| RE/MAX ATRIUM HOME REALTY |
|
|

Dir:
416-828-2535
Bus:
647-462-9629
| Book Showing | Email a Friend |
Jump To:
At a Glance:
| Type: | Freehold - Detached |
| Area: | Toronto |
| Municipality: | Toronto |
| Neighbourhood: | L'Amoreaux |
| Style: | Bungalow |
| Lot Size: | 50.00 x 115.00(Feet) |
| Tax: | $5,092.86 |
| Beds: | 3+3 |
| Baths: | 3 |
| Fireplace: | N |
| Pool: | None |
Locatin Map:
Payment Calculator:

