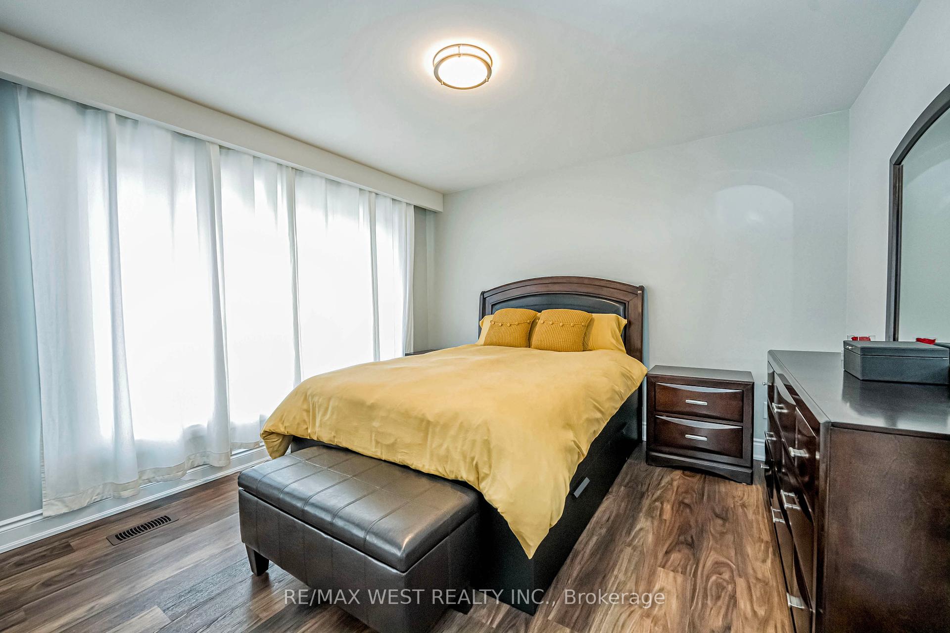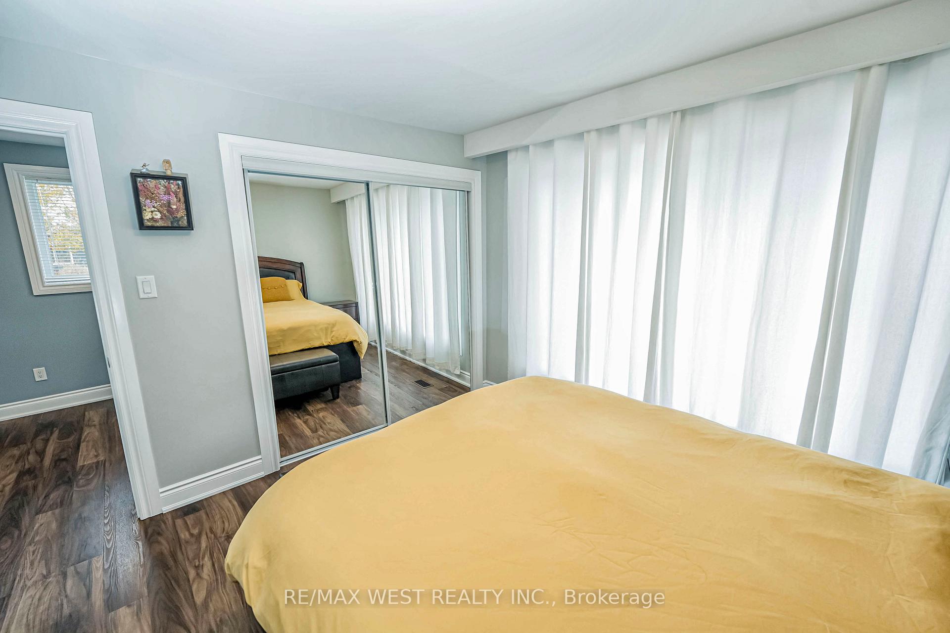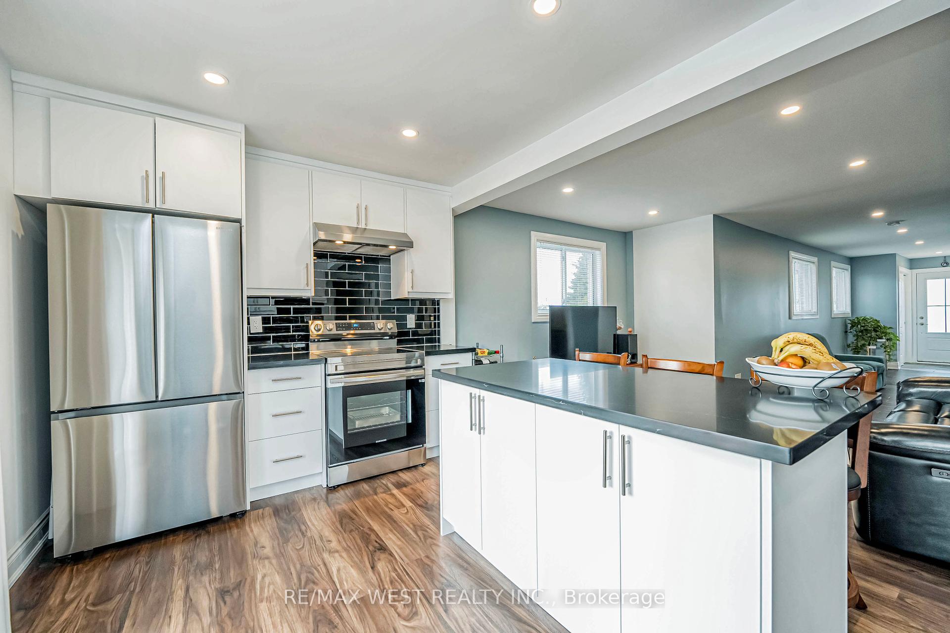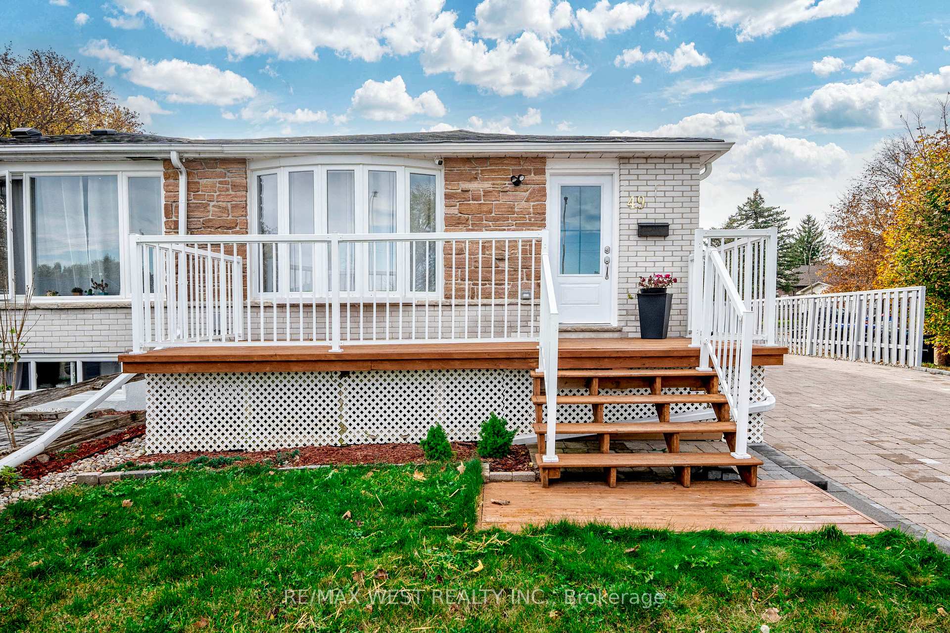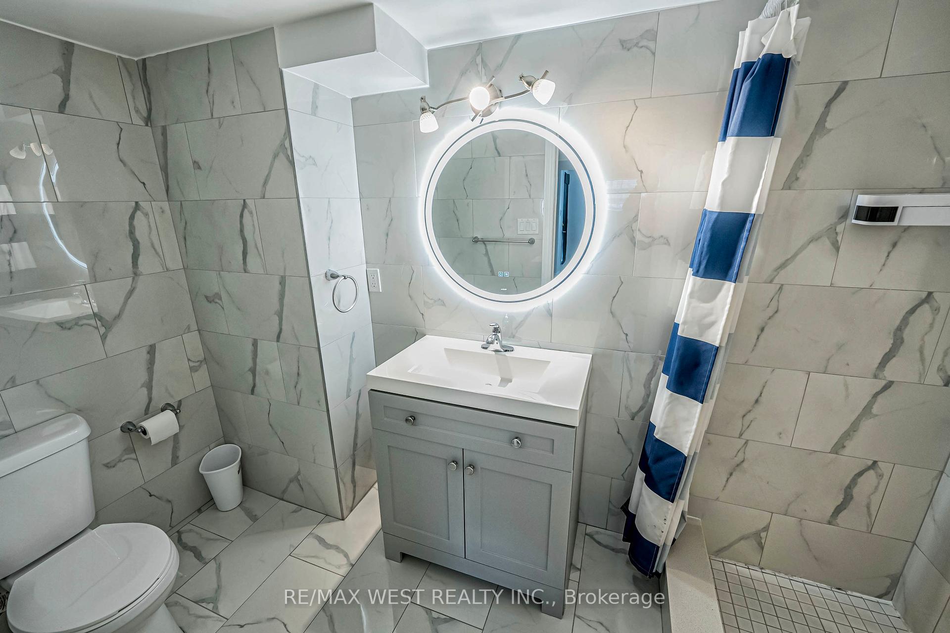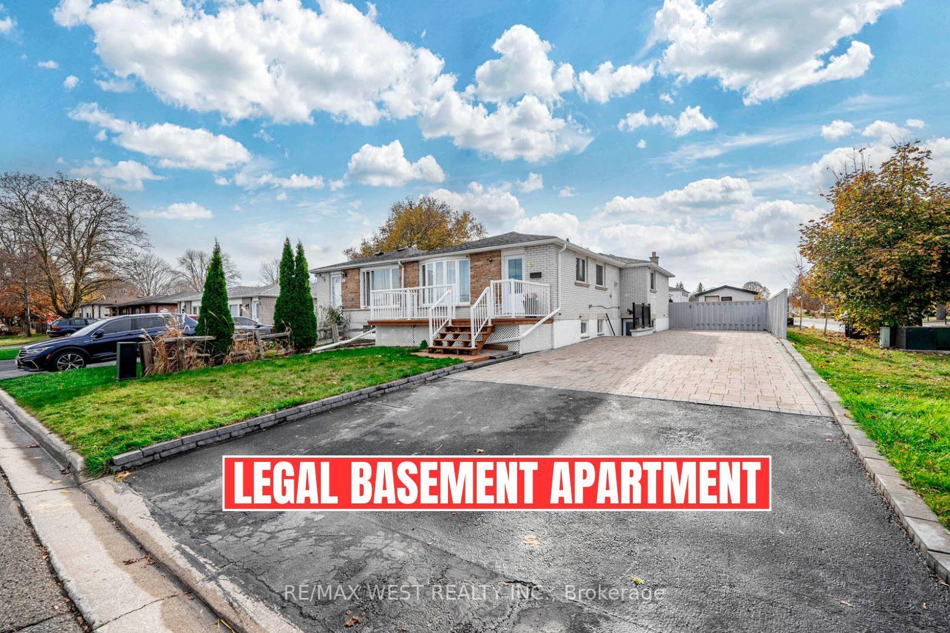$899,000
Available - For Sale
Listing ID: N10412475
49 Park Cres , New Tecumseth, L0G 1W0, Ontario
| Welcome to this beautifully updated bungalow, offering a blend of modern style and comfortable living. This home has been thoughtfully renovated. Walk into a cozy living room, perfect for relaxation. A brand-new kitchen featuring sleek finishes such as quartz countertops, stainless steel appliances and tons of storage. There is plenty of space for culinary creativity. Two spacious, bright and inviting bedrooms and Den with a size of a bedroom, each equipped with a closet for added convenience. Windows throughout allow for tons of natural light. The basement features a large living room, an open concept kitchen with dining and 2 sizeable bedrooms. As a legal duplex, this property offers excellent potential for multi-generational living or rental income opportunities. Whether you're looking for additional space or income potential, this home is designed to meet your needs. The low-maintenance backyard is perfect for outdoor dining or simply relaxing in the fresh air. The 12x10 foot shed is perfect for all your outdoor storage needs. A large spacious driveway ensures plenty of space for owners and visitors. Perfectly positioned to offer comfort and practicality, this home is move-in ready and waiting for you to make it your own. |
| Extras: Main Floor: Stainless Steel Fridge, Stove, Dishwasher, Hoodfan. Stackable Washer & Dryer. Basement: White Fridge, Stove, Dishwasher. Washer & Dryer. All Electrical Light Fixtures and All Window Coverings. |
| Price | $899,000 |
| Taxes: | $3335.61 |
| Address: | 49 Park Cres , New Tecumseth, L0G 1W0, Ontario |
| Lot Size: | 37.79 x 103.39 (Feet) |
| Directions/Cross Streets: | Queen St & Western Ave |
| Rooms: | 6 |
| Rooms +: | 5 |
| Bedrooms: | 2 |
| Bedrooms +: | 3 |
| Kitchens: | 1 |
| Kitchens +: | 1 |
| Family Room: | N |
| Basement: | Apartment, Sep Entrance |
| Property Type: | Semi-Detached |
| Style: | Bungalow |
| Exterior: | Brick |
| Garage Type: | None |
| (Parking/)Drive: | Private |
| Drive Parking Spaces: | 8 |
| Pool: | None |
| Fireplace/Stove: | N |
| Heat Source: | Gas |
| Heat Type: | Forced Air |
| Central Air Conditioning: | Central Air |
| Sewers: | Sewers |
| Water: | Municipal |
$
%
Years
This calculator is for demonstration purposes only. Always consult a professional
financial advisor before making personal financial decisions.
| Although the information displayed is believed to be accurate, no warranties or representations are made of any kind. |
| RE/MAX WEST REALTY INC. |
|
|

Dir:
416-828-2535
Bus:
647-462-9629
| Virtual Tour | Book Showing | Email a Friend |
Jump To:
At a Glance:
| Type: | Freehold - Semi-Detached |
| Area: | Simcoe |
| Municipality: | New Tecumseth |
| Neighbourhood: | Tottenham |
| Style: | Bungalow |
| Lot Size: | 37.79 x 103.39(Feet) |
| Tax: | $3,335.61 |
| Beds: | 2+3 |
| Baths: | 2 |
| Fireplace: | N |
| Pool: | None |
Locatin Map:
Payment Calculator:





