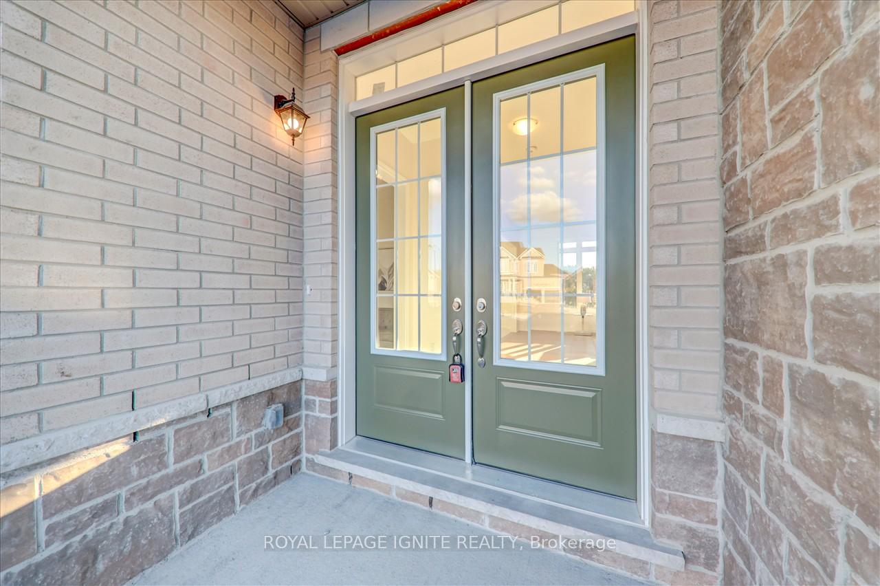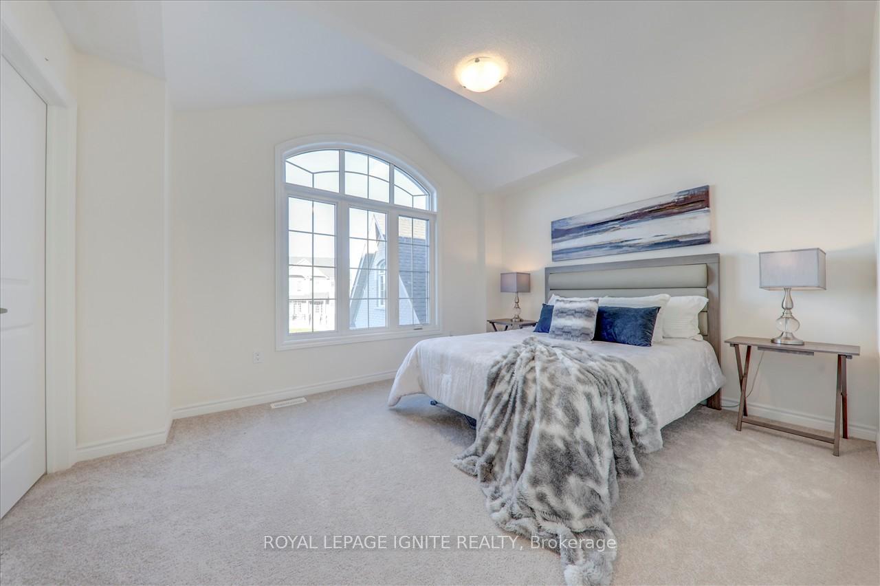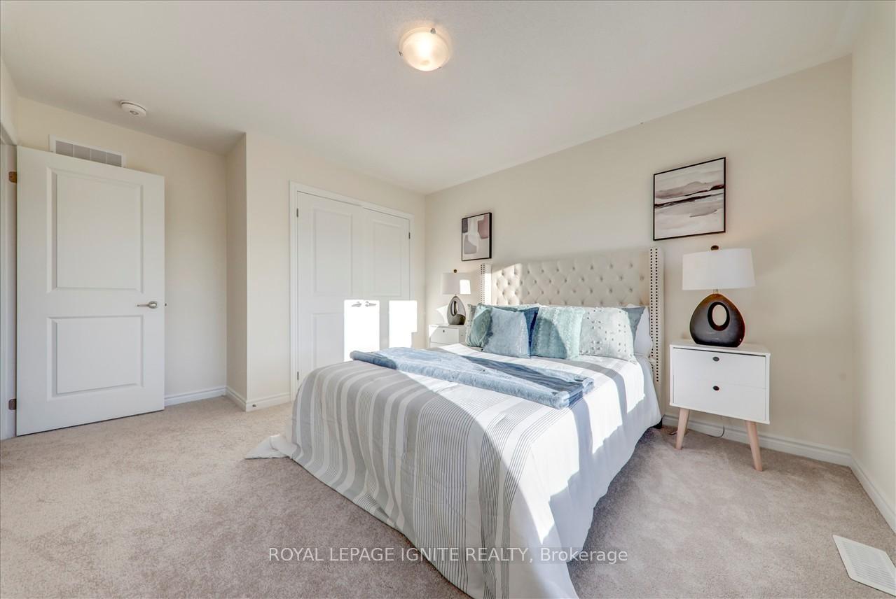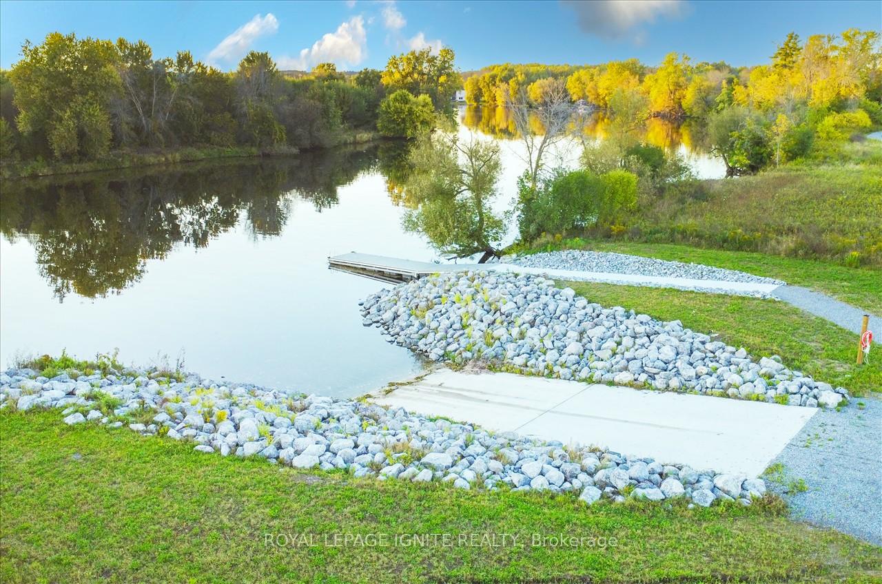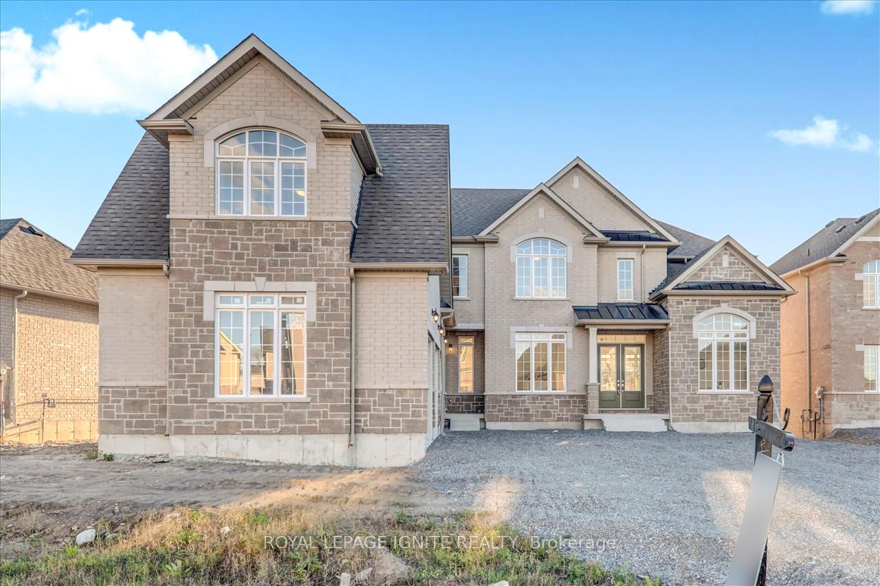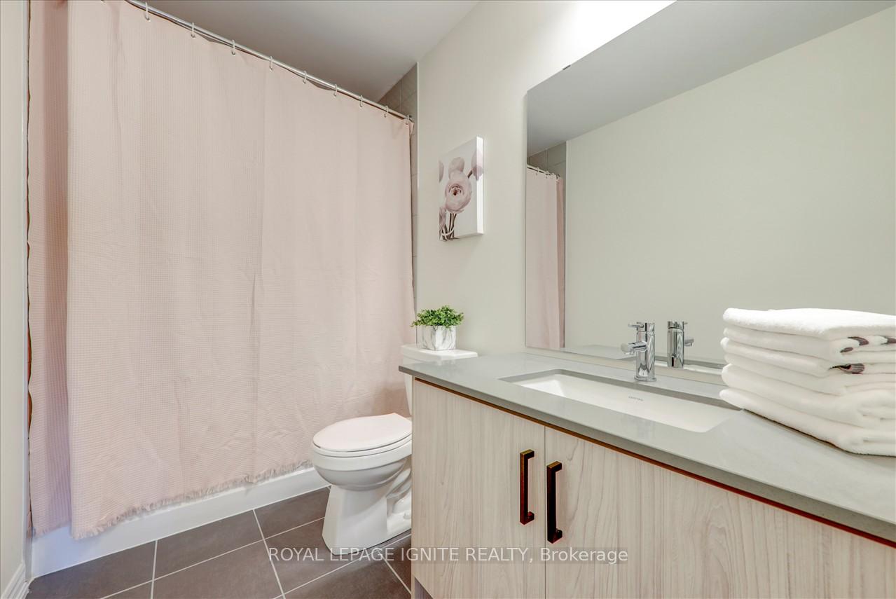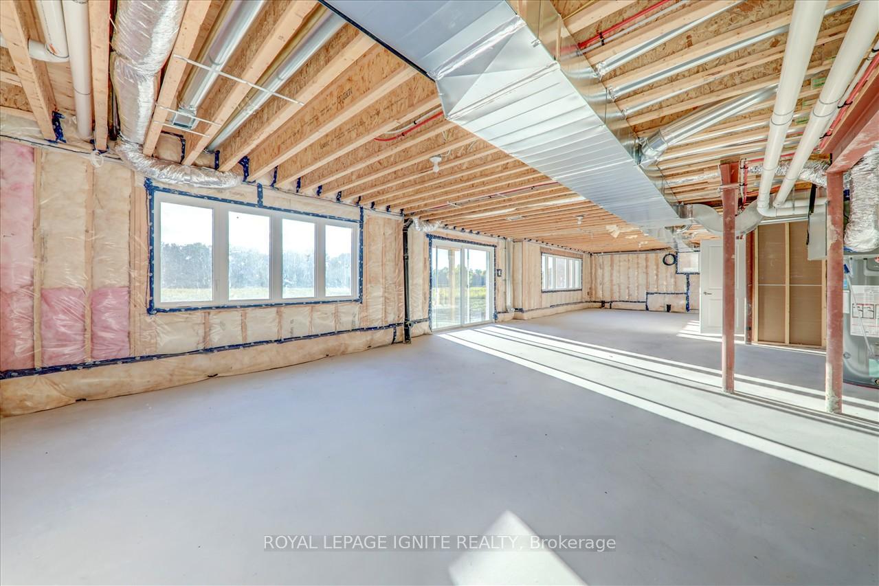$1,450,000
Available - For Sale
Listing ID: X9374250
40 Golden Meadows Dr , Otonabee-South Monaghan, L4N 7G5, Ontario
| Introducing an exceptional opportunity to own a newly built, fully detached brick 2-storey house in Riverbend Estates. This impressive residence features 5+1 bedrooms, 5 bathrooms, 10-ft ceilings, a spacious 3-car garage, and a 12-car driveway, all situated on a serene ravine lot. With over 3,900 sqft, the bright, open-concept interior includes a welcoming entryway with elegant porcelain flooring and abundant natural light. The main floor boasts a dedicated office, a modern kitchen with a large island and high-end stainless steel appliances, and a cozy family room featuring built-ins and a gas fireplace perfect for gatherings. Upstairs, five generously sized bedrooms, and 4 modern washrooms. Walk-out basement, complete with large above-grade windows that can double your living space once finished. This unique property provides ample room for storing boats and trailers and is part of a self-contained community that backs onto the Otonabee River. Enjoy access to a private boat launch and walking trails just across the street. Conveniently located 10 minutes from downtown Peterborough and easily accessible via Hwy 115, with a nearby school bus route. Don't miss this opportunity to experience the perfect blend of small-town charm and modern. Home has approximately 100k in upgrades with brand-new appliances |
| Extras: BRAND NEW- Stainless Steel two door fridge, S/s Stove and washer & Dryer |
| Price | $1,450,000 |
| Taxes: | $0.00 |
| Address: | 40 Golden Meadows Dr , Otonabee-South Monaghan, L4N 7G5, Ontario |
| Lot Size: | 85.00 x 189.00 (Feet) |
| Acreage: | < .50 |
| Directions/Cross Streets: | Driscoll Rd & Matchett Line |
| Rooms: | 10 |
| Bedrooms: | 5 |
| Bedrooms +: | 1 |
| Kitchens: | 1 |
| Family Room: | Y |
| Basement: | Sep Entrance, W/O |
| Approximatly Age: | New |
| Property Type: | Detached |
| Style: | 2-Storey |
| Exterior: | Brick, Stone |
| Garage Type: | Detached |
| (Parking/)Drive: | Private |
| Drive Parking Spaces: | 12 |
| Pool: | None |
| Approximatly Age: | New |
| Fireplace/Stove: | Y |
| Heat Source: | Gas |
| Heat Type: | Forced Air |
| Central Air Conditioning: | Central Air |
| Sewers: | Sewers |
| Water: | Municipal |
$
%
Years
This calculator is for demonstration purposes only. Always consult a professional
financial advisor before making personal financial decisions.
| Although the information displayed is believed to be accurate, no warranties or representations are made of any kind. |
| ROYAL LEPAGE IGNITE REALTY |
|
|

Dir:
416-828-2535
Bus:
647-462-9629
| Virtual Tour | Book Showing | Email a Friend |
Jump To:
At a Glance:
| Type: | Freehold - Detached |
| Area: | Peterborough |
| Municipality: | Otonabee-South Monaghan |
| Neighbourhood: | Rural Otonabee-South Monaghan |
| Style: | 2-Storey |
| Lot Size: | 85.00 x 189.00(Feet) |
| Approximate Age: | New |
| Beds: | 5+1 |
| Baths: | 5 |
| Fireplace: | Y |
| Pool: | None |
Locatin Map:
Payment Calculator:

