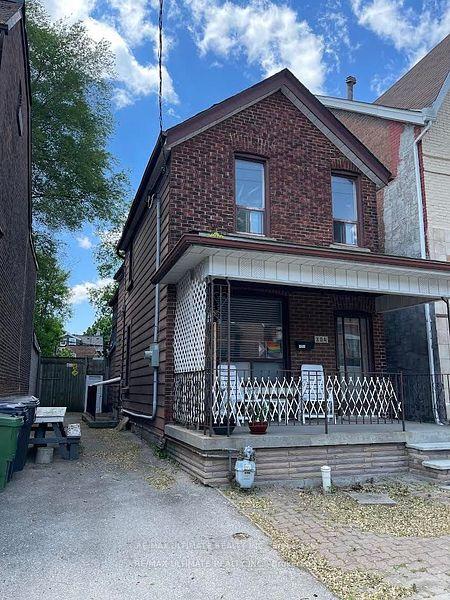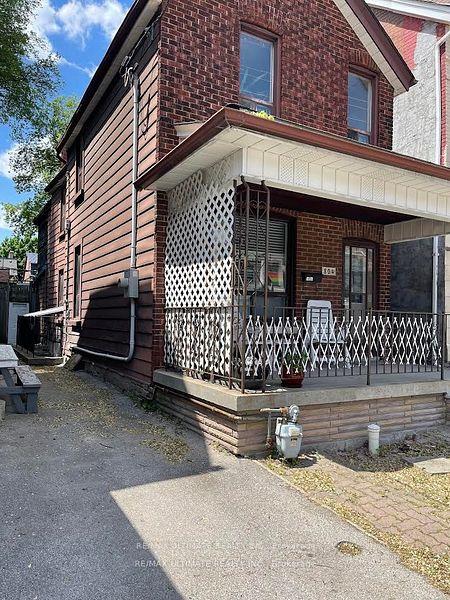$1,499,000
Available - For Sale
Listing ID: W9349453
804 Dovercourt Rd North , Toronto, M6H 2X3, Ontario
| Detached Home with Investment Potential High-Demand Area Ideal for Investors/Builders Excellent opportunity to own a detached property in a high-demand neighborhood, perfect for investors or developers. Currently, the home features 2 rental units with immediate income potential, and the property has the flexibility to be torn down or built up into a 3-unit rental, maximizing returns. Property Features with potential to convert into 3 rental units plus you can build a lane way dwelling. Currently has 2 fully functional rental units with tenants Spacious lot size suitable for redevelopment or additional expansion. Great location in a high-growth area with strong rental demand Ample parking space for multiple vehicles Location: Close to public transit, shopping centers, schools, and amenities. Easy access to major highways and public transportation. Family-friendly neighborhood with strong property value appreciation. Redevelopment opportunity: Build up, convert to multi-units, or design your custom home Rental income: Continue generating income from existing rental units while planning your project Ideal for investors, builders, or developers looking to maximize ROI in a hot market |
| Extras: New furnace and hotwater tank (owned) all elf, 2 fridge 2 stove in present condition. |
| Price | $1,499,000 |
| Taxes: | $5657.94 |
| Assessment Year: | 2024 |
| Address: | 804 Dovercourt Rd North , Toronto, M6H 2X3, Ontario |
| Lot Size: | 25.00 x 132.00 (Feet) |
| Directions/Cross Streets: | Bloor/Oss |
| Rooms: | 8 |
| Bedrooms: | 4 |
| Bedrooms +: | |
| Kitchens: | 2 |
| Family Room: | N |
| Basement: | Sep Entrance, Unfinished |
| Property Type: | Detached |
| Style: | 2-Storey |
| Exterior: | Brick |
| Garage Type: | None |
| (Parking/)Drive: | Private |
| Drive Parking Spaces: | 3 |
| Pool: | None |
| Property Features: | Library, Place Of Worship, Public Transit, School |
| Fireplace/Stove: | N |
| Heat Source: | Gas |
| Heat Type: | Forced Air |
| Central Air Conditioning: | None |
| Elevator Lift: | N |
| Sewers: | Sewers |
| Water: | Municipal |
$
%
Years
This calculator is for demonstration purposes only. Always consult a professional
financial advisor before making personal financial decisions.
| Although the information displayed is believed to be accurate, no warranties or representations are made of any kind. |
| RE/MAX ULTIMATE REALTY INC. |
|
|

Dir:
416-828-2535
Bus:
647-462-9629
| Book Showing | Email a Friend |
Jump To:
At a Glance:
| Type: | Freehold - Detached |
| Area: | Toronto |
| Municipality: | Toronto |
| Neighbourhood: | Dovercourt-Wallace Emerson-Junction |
| Style: | 2-Storey |
| Lot Size: | 25.00 x 132.00(Feet) |
| Tax: | $5,657.94 |
| Beds: | 4 |
| Baths: | 2 |
| Fireplace: | N |
| Pool: | None |
Locatin Map:
Payment Calculator:







