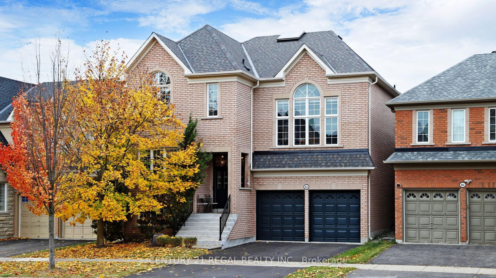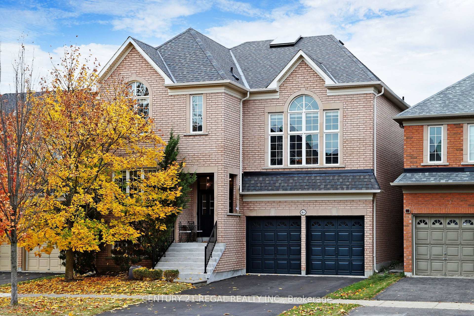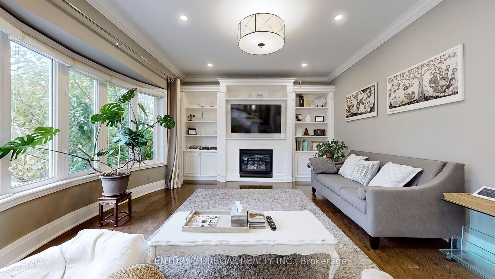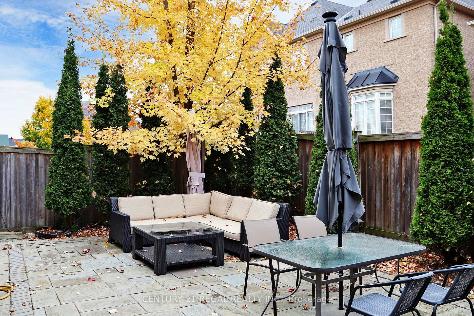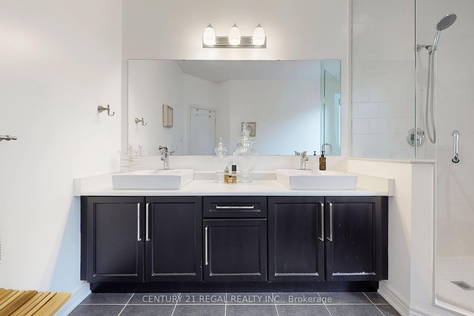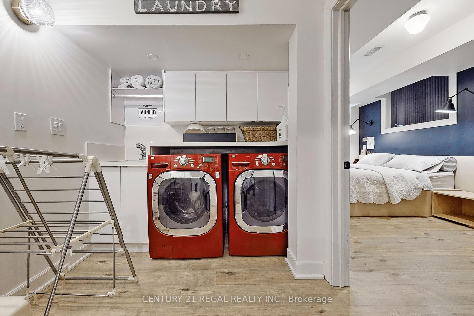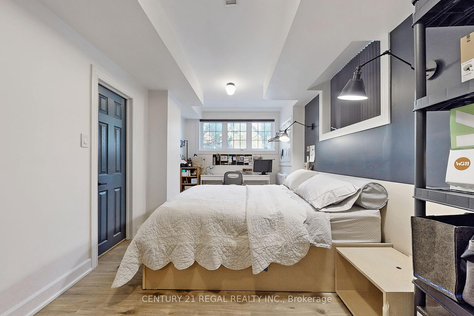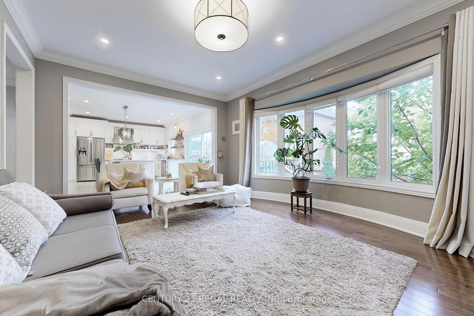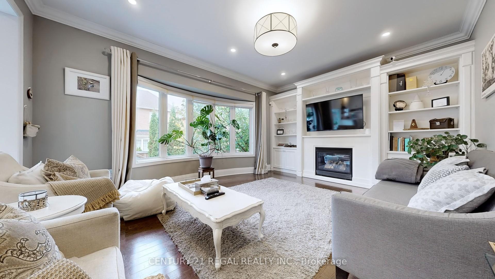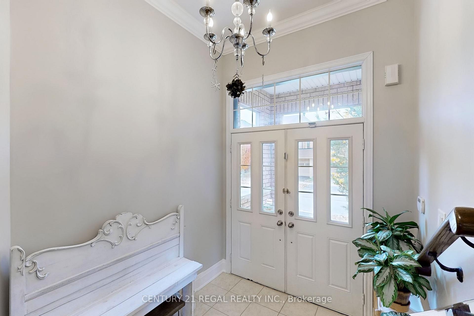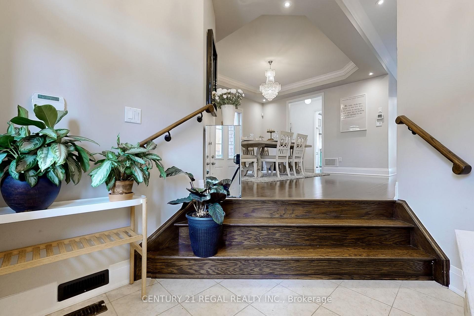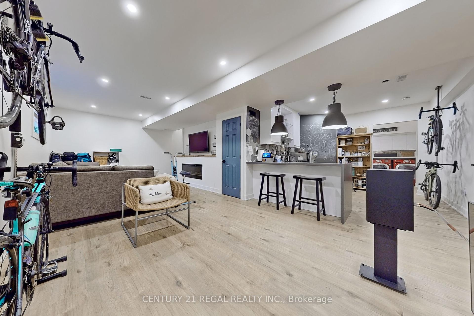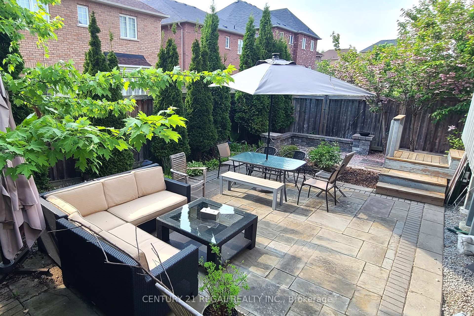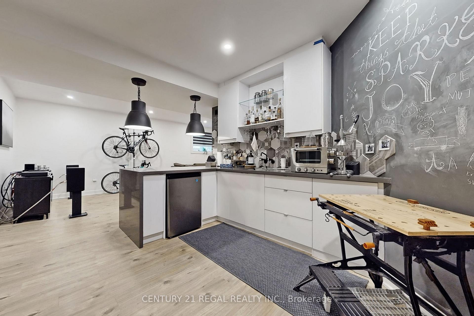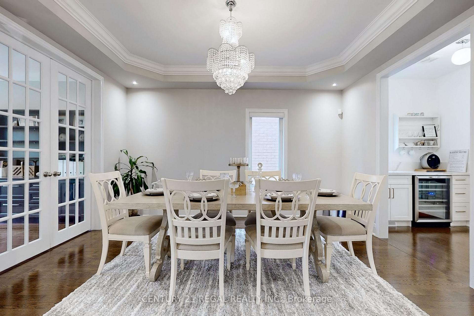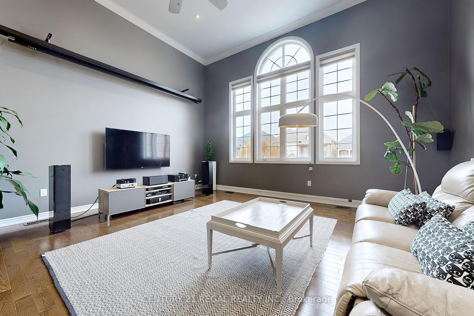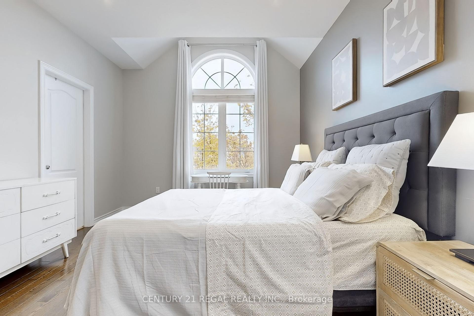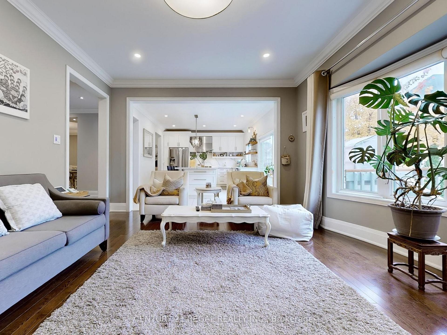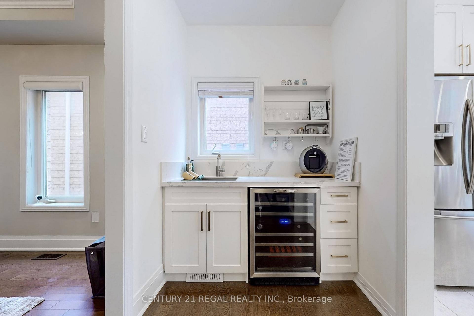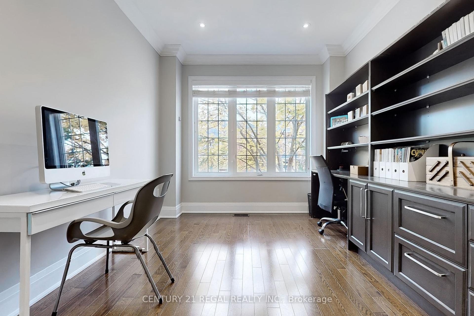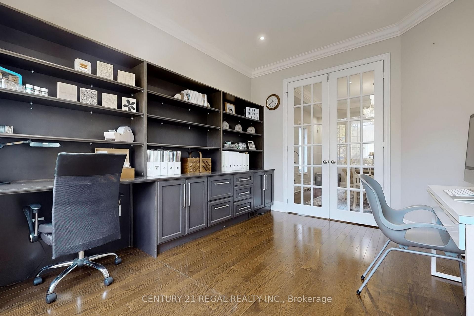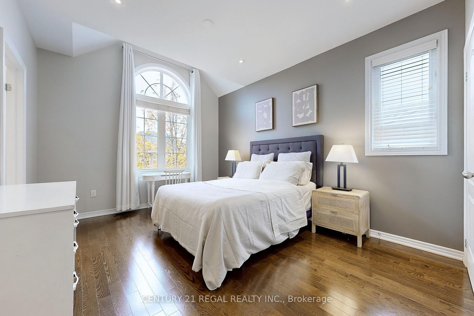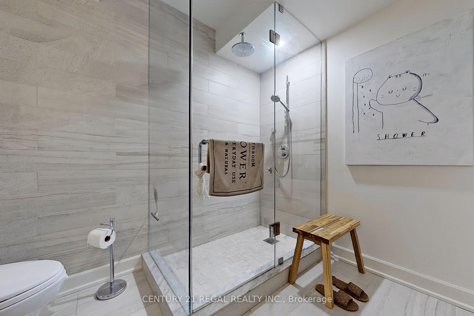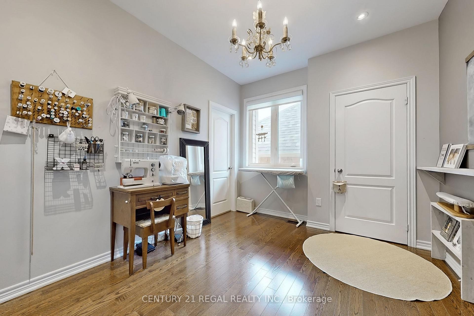$2,080,000
Available - For Sale
Listing ID: N9770313
84 Alpaca Dr , Richmond Hill, L4E 0R1, Ontario
| This Tribute Built, One Owner, Meticulously Maintained Home Is Over 3000SF Above Grade Nested In The Prestigious Jefferson Community, Featuring 9 Ft Smooth Ceiling, Pot Lights And Hardwood Floor Throughout The Ground And Second Floors. Backyard Turned Into A Designer Garden Surrounding By Trees And Stone Landscape; Great Room Transformed Into An Entertainment and Gathering Place With Huge Arched Window And 14 Ft Ceiling; Basement Converted Into A Practical Workplace With A Pantry And Guest Suite, Look-Out Windows And Rare High Ceiling. Gourmet Chefs Inspired Kitchen With Huge Centre Island, Quartz Countertop Backsplash And Functional Butler Pantry With Storage. Custom Built Millworks Installed In The Living Room And Library. Close To Top Ranked Schools, Grocery, Transit, Shopping, Parks, Ponds and Trails. Designed For Family Living At Its Finest. |
| Extras: SS Refrigerator; Gas Stove; Dish Washer; Rangehood;; Mini Fridge. Millworks; Existing ELFs; Existing Window Coverings (as is), Washer And Dryer; Wine Cooler (as is); Skylight; Tree Filled Backyard; Plywood Sub Flooring; Roof (2019) (2024) |
| Price | $2,080,000 |
| Taxes: | $7753.18 |
| Assessment Year: | 2024 |
| Address: | 84 Alpaca Dr , Richmond Hill, L4E 0R1, Ontario |
| Lot Size: | 44.29 x 88.58 (Feet) |
| Acreage: | < .50 |
| Directions/Cross Streets: | Yonge St. And Jefferson |
| Rooms: | 10 |
| Rooms +: | 4 |
| Bedrooms: | 4 |
| Bedrooms +: | 1 |
| Kitchens: | 1 |
| Family Room: | N |
| Basement: | Finished |
| Approximatly Age: | 6-15 |
| Property Type: | Detached |
| Style: | 2-Storey |
| Exterior: | Brick |
| Garage Type: | Attached |
| (Parking/)Drive: | Front Yard |
| Drive Parking Spaces: | 4 |
| Pool: | None |
| Approximatly Age: | 6-15 |
| Approximatly Square Footage: | 3000-3500 |
| Property Features: | Fenced Yard, Park, Public Transit, School, School Bus Route |
| Fireplace/Stove: | Y |
| Heat Source: | Gas |
| Heat Type: | Forced Air |
| Central Air Conditioning: | Central Air |
| Laundry Level: | Lower |
| Elevator Lift: | N |
| Sewers: | Sewers |
| Water: | Municipal |
$
%
Years
This calculator is for demonstration purposes only. Always consult a professional
financial advisor before making personal financial decisions.
| Although the information displayed is believed to be accurate, no warranties or representations are made of any kind. |
| CENTURY 21 REGAL REALTY INC. |
|
|

Dir:
416-828-2535
Bus:
647-462-9629
| Virtual Tour | Book Showing | Email a Friend |
Jump To:
At a Glance:
| Type: | Freehold - Detached |
| Area: | York |
| Municipality: | Richmond Hill |
| Neighbourhood: | Jefferson |
| Style: | 2-Storey |
| Lot Size: | 44.29 x 88.58(Feet) |
| Approximate Age: | 6-15 |
| Tax: | $7,753.18 |
| Beds: | 4+1 |
| Baths: | 6 |
| Fireplace: | Y |
| Pool: | None |
Locatin Map:
Payment Calculator:

