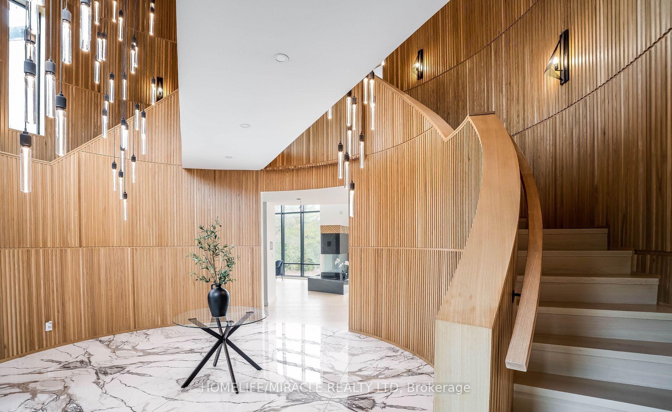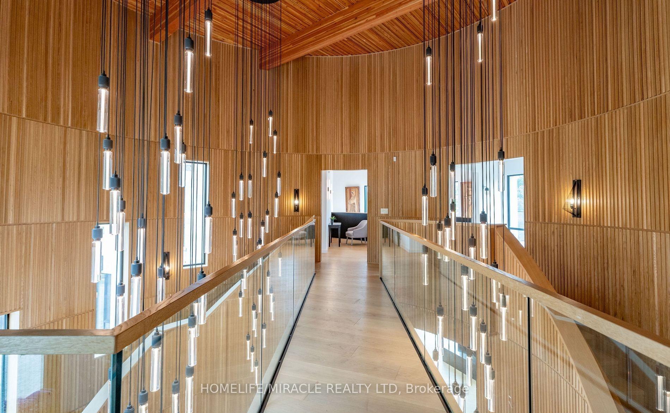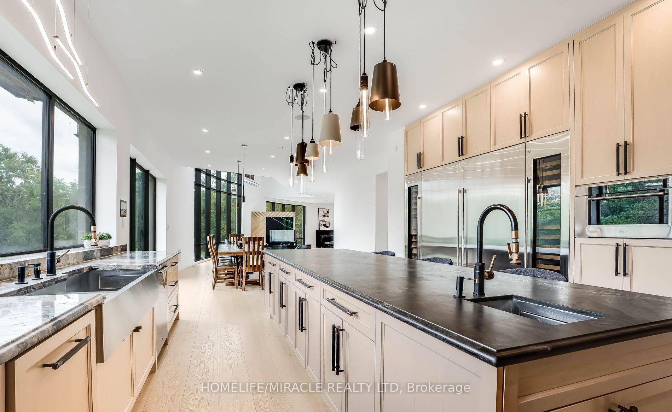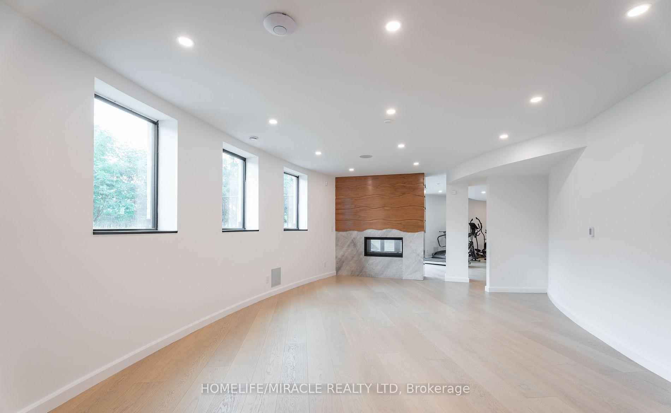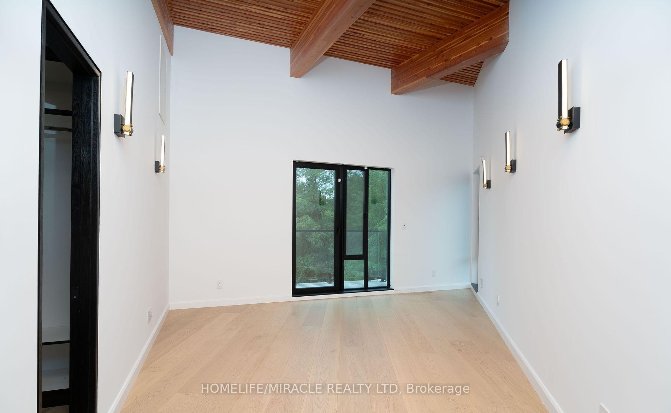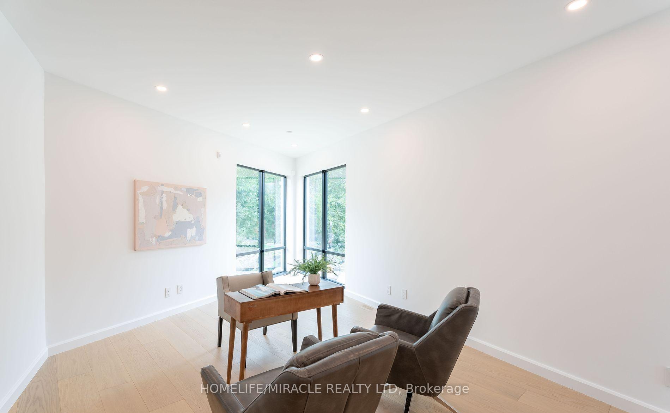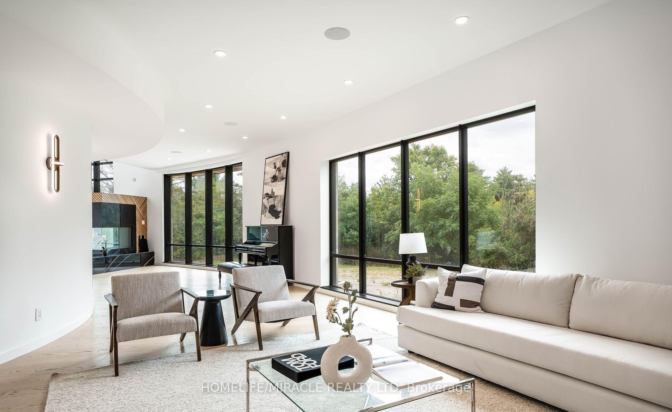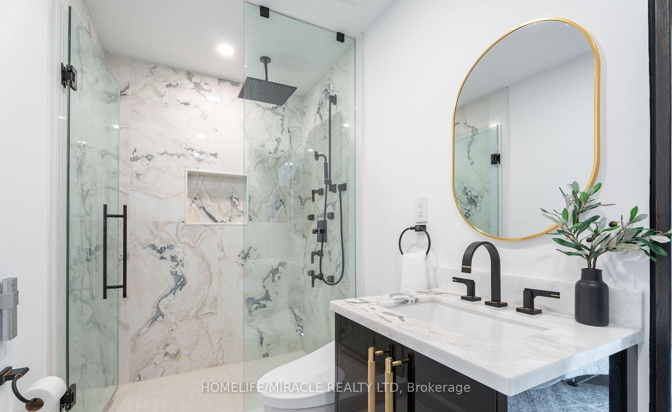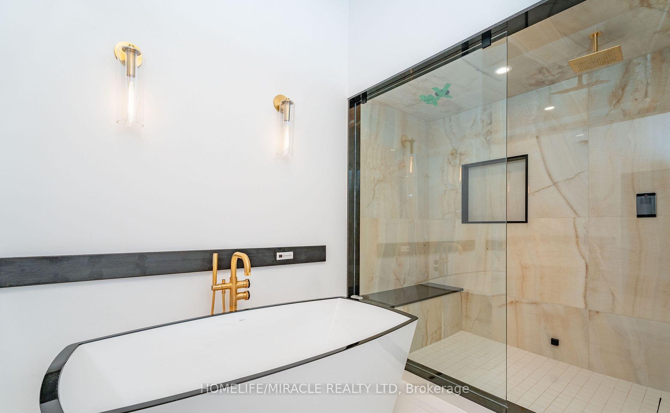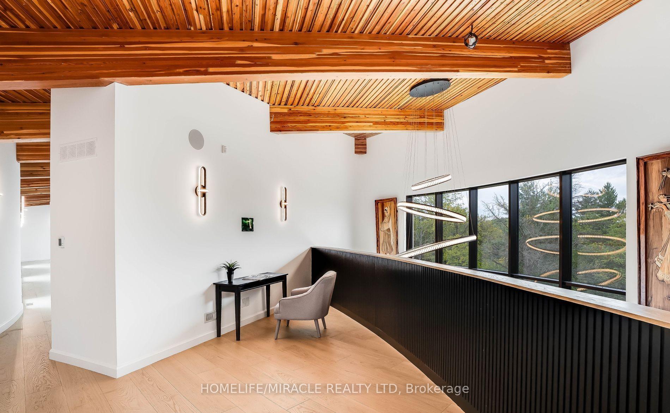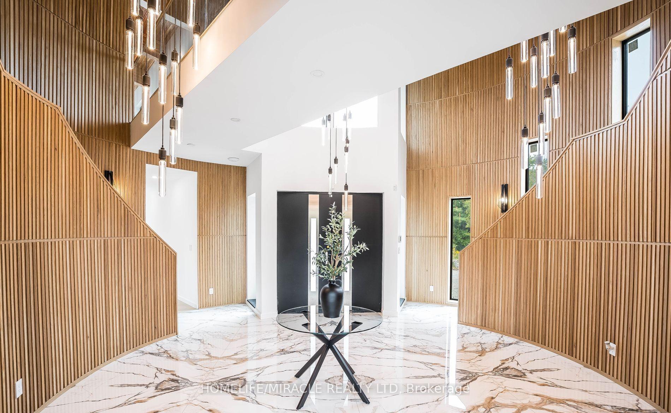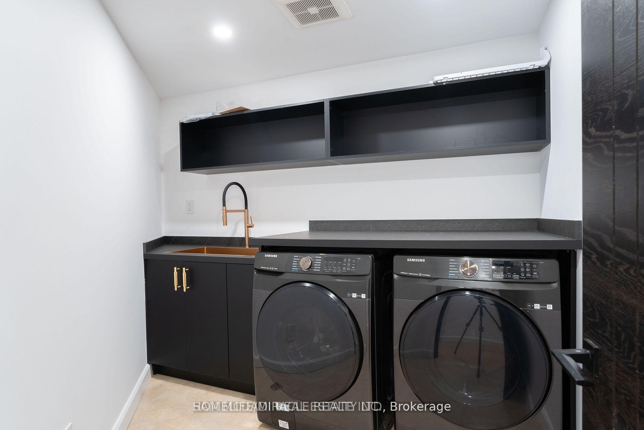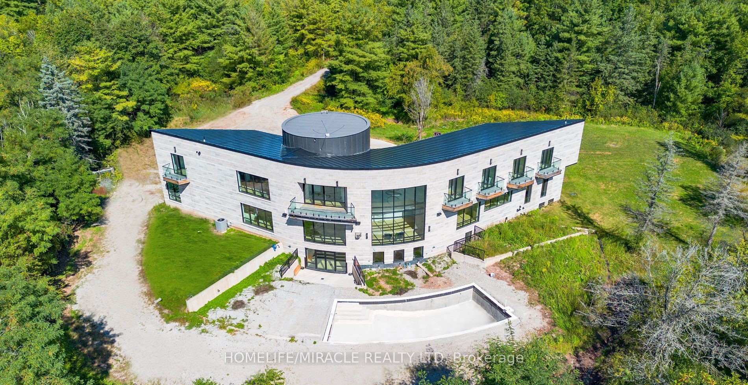$1
Available - For Sale
Listing ID: W10413702
14020 Winston Churchill Blvd , Caledon, L7C 1P2, Ontario
| State of the art Custom Home 10,000 sq. ft. of loving space on approx. 10 acres Lot. Millions !!! spent on upgrades. All exterior comes with high end Lime stone finish. Grand circular entrance with Circular Foyer. Jaw dropping entrance with high end natural stone ($275,000), Custom made Foyer lighting from England. Circular Never saw before 15 ft. x 10 ft. window in the family room. Elegant design Kitchen upgrades, $500,000 spent on Kitchen including built in appliances (Oven, Microwave, Coffee Maker), Natural stone backsplash. All floors are heated. Whole house as built in speakers on the ceiling. Each rooms has its own thermostat, Kat 6 cables in all rooms. |
| Price | $1 |
| Taxes: | $10000.00 |
| Address: | 14020 Winston Churchill Blvd , Caledon, L7C 1P2, Ontario |
| Lot Size: | 317.28 x 1018.25 (Feet) |
| Acreage: | 5-9.99 |
| Directions/Cross Streets: | King St/Winston Churchill Blvd |
| Rooms: | 11 |
| Bedrooms: | 6 |
| Bedrooms +: | 1 |
| Kitchens: | 1 |
| Family Room: | Y |
| Basement: | Fin W/O, Sep Entrance |
| Approximatly Age: | 0-5 |
| Property Type: | Detached |
| Style: | 2-Storey |
| Exterior: | Stone |
| Garage Type: | Detached |
| (Parking/)Drive: | Available |
| Drive Parking Spaces: | 25 |
| Pool: | Inground |
| Approximatly Age: | 0-5 |
| Approximatly Square Footage: | 5000+ |
| Property Features: | Clear View, Electric Car Charg, Fenced Yard, Grnbelt/Conserv, Sloping |
| Fireplace/Stove: | Y |
| Heat Source: | Gas |
| Heat Type: | Forced Air |
| Central Air Conditioning: | Central Air |
| Elevator Lift: | N |
| Sewers: | Septic |
| Water: | Municipal |
| Utilities-Hydro: | Y |
| Utilities-Gas: | A |
$
%
Years
This calculator is for demonstration purposes only. Always consult a professional
financial advisor before making personal financial decisions.
| Although the information displayed is believed to be accurate, no warranties or representations are made of any kind. |
| HOMELIFE/MIRACLE REALTY LTD |
|
|

Dir:
416-828-2535
Bus:
647-462-9629
| Book Showing | Email a Friend |
Jump To:
At a Glance:
| Type: | Freehold - Detached |
| Area: | Peel |
| Municipality: | Caledon |
| Neighbourhood: | Rural Caledon |
| Style: | 2-Storey |
| Lot Size: | 317.28 x 1018.25(Feet) |
| Approximate Age: | 0-5 |
| Tax: | $10,000 |
| Beds: | 6+1 |
| Baths: | 10 |
| Fireplace: | Y |
| Pool: | Inground |
Locatin Map:
Payment Calculator:

