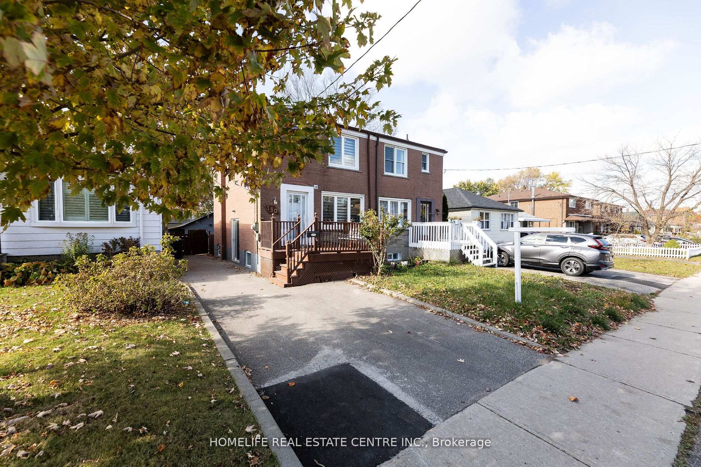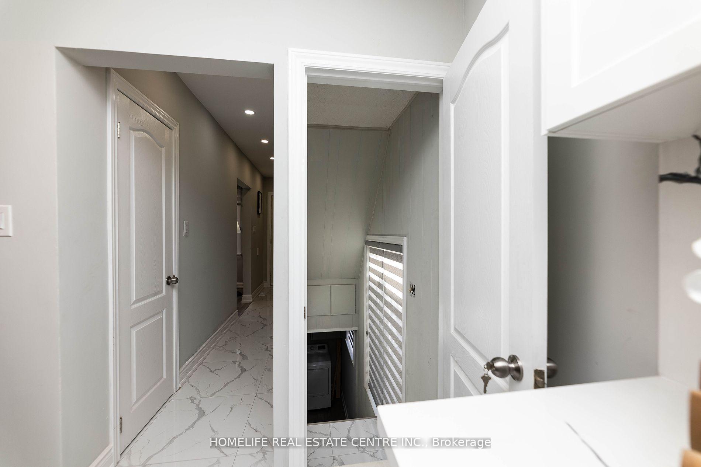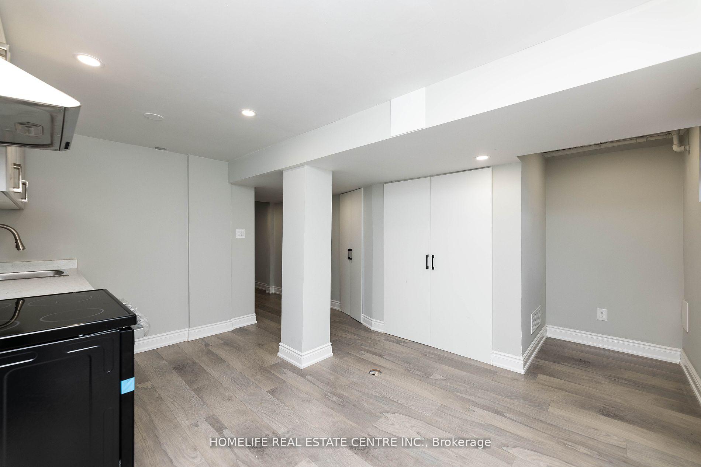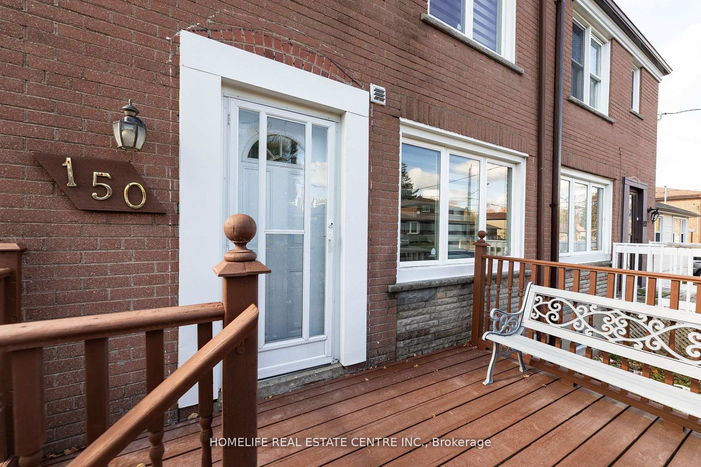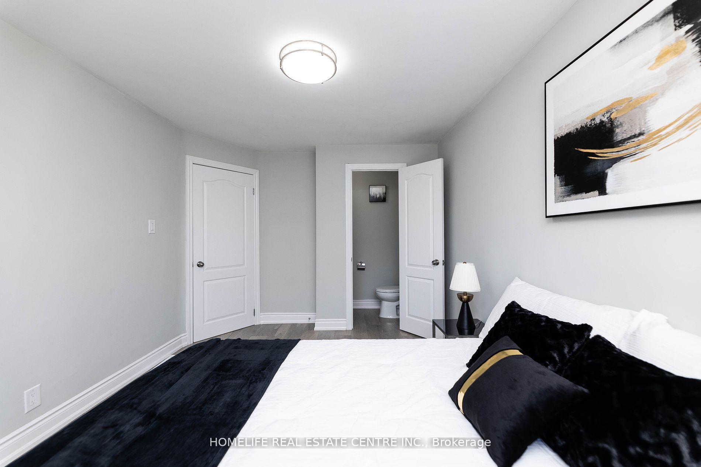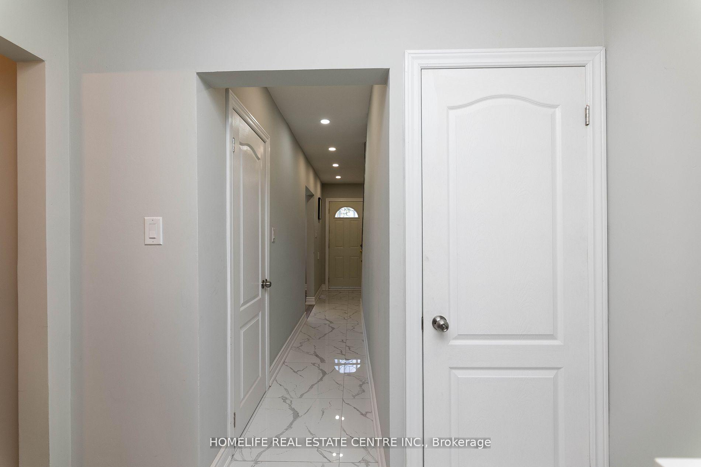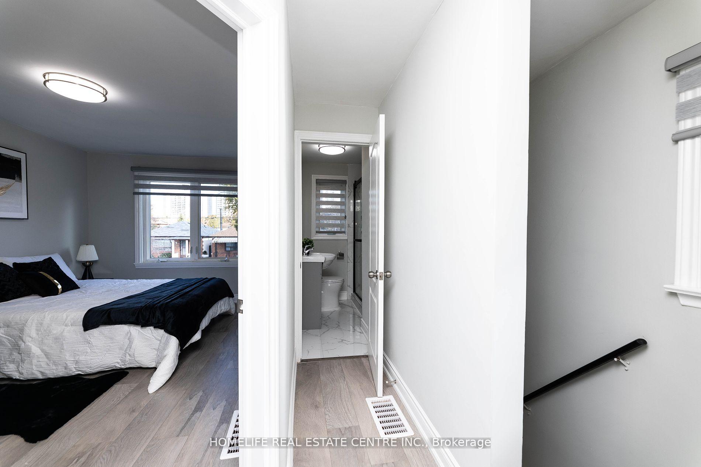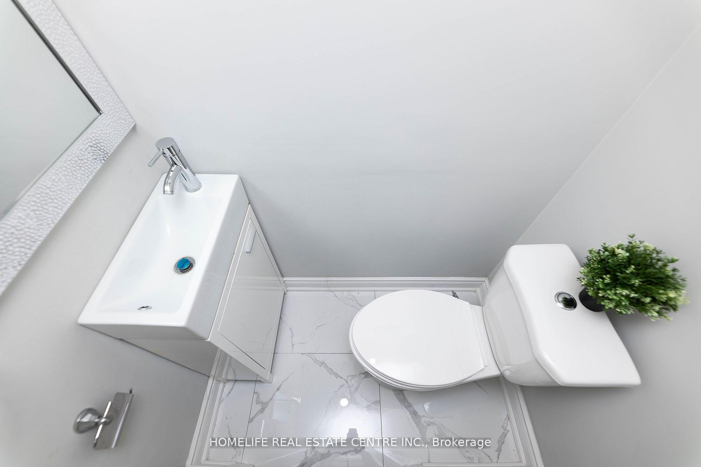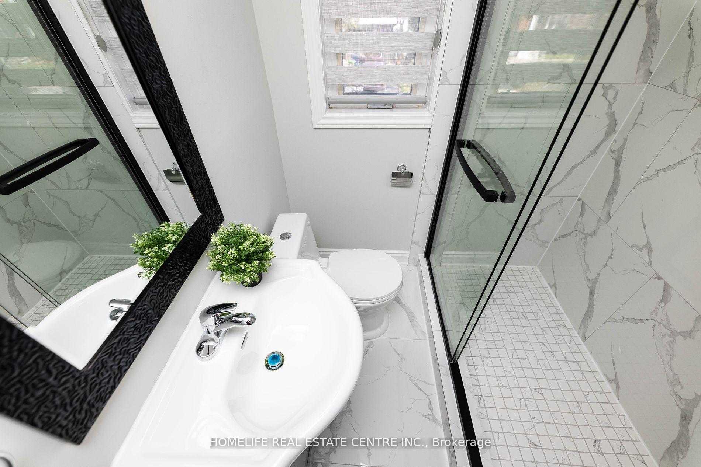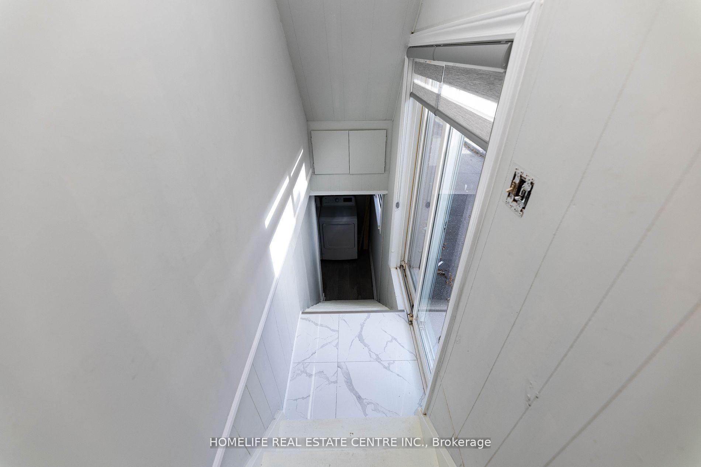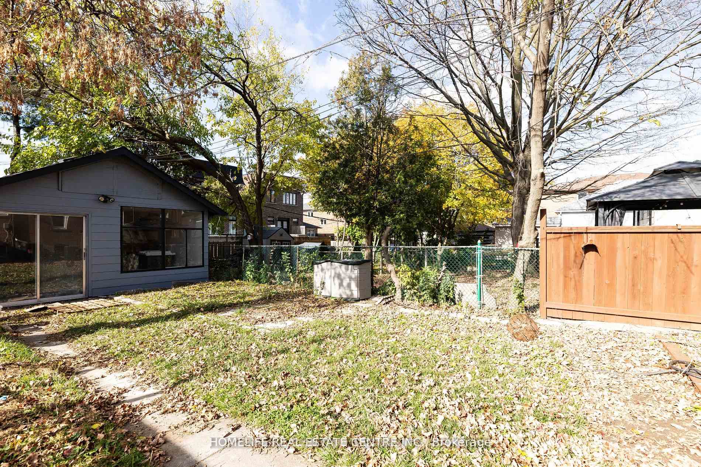$899,000
Available - For Sale
Listing ID: E10413134
150 Magnolia Ave , Toronto, M1K 3K8, Ontario
| ***Welcome To 150 MAGNOLIA AVE! This 3+1 Bedroom Home Has Been Newly Renovated With High-End Modern Finishing And Completely Opened Up To Create A Functional Open Concept Layout. Renovated From Top To Bottom With New Flooring, Paint, Jaw-Dropping Kitchen, And Quartz Counter And Backsplash Upstairs.3 Bedrooms ON SECOND FLOOR. MASTER COMES WITH 2 PC WASHROOM. Powder Room On Main Floor. The Basement Is Finished With A Separate Entrance. Steps To Warden Subway Station, Plaza, Schools, Library, and many more*** ***Renovated From Top To Bottom. Quartz Waterfall Island & Backsplash, New Cabinetry, Premium Laminate Flooring*** |
| Price | $899,000 |
| Taxes: | $2805.00 |
| Address: | 150 Magnolia Ave , Toronto, M1K 3K8, Ontario |
| Lot Size: | 25.00 x 104.00 (Feet) |
| Acreage: | < .50 |
| Directions/Cross Streets: | Danforth Rd & Midland Ave |
| Rooms: | 7 |
| Rooms +: | 3 |
| Bedrooms: | 3 |
| Bedrooms +: | 1 |
| Kitchens: | 1 |
| Kitchens +: | 1 |
| Family Room: | N |
| Basement: | Finished |
| Property Type: | Semi-Detached |
| Style: | 2-Storey |
| Exterior: | Brick |
| Garage Type: | Detached |
| (Parking/)Drive: | Private |
| Drive Parking Spaces: | 3 |
| Pool: | None |
| Property Features: | Park, Place Of Worship, Public Transit, School, School Bus Route |
| Fireplace/Stove: | N |
| Heat Source: | Gas |
| Heat Type: | Forced Air |
| Central Air Conditioning: | Central Air |
| Sewers: | Sewers |
| Water: | Municipal |
$
%
Years
This calculator is for demonstration purposes only. Always consult a professional
financial advisor before making personal financial decisions.
| Although the information displayed is believed to be accurate, no warranties or representations are made of any kind. |
| HOMELIFE REAL ESTATE CENTRE INC. |
|
|

Dir:
416-828-2535
Bus:
647-462-9629
| Book Showing | Email a Friend |
Jump To:
At a Glance:
| Type: | Freehold - Semi-Detached |
| Area: | Toronto |
| Municipality: | Toronto |
| Neighbourhood: | Kennedy Park |
| Style: | 2-Storey |
| Lot Size: | 25.00 x 104.00(Feet) |
| Tax: | $2,805 |
| Beds: | 3+1 |
| Baths: | 4 |
| Fireplace: | N |
| Pool: | None |
Locatin Map:
Payment Calculator:

