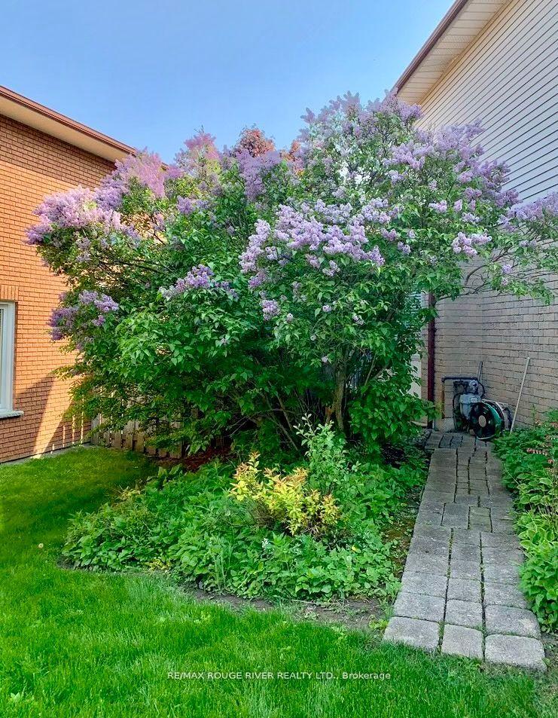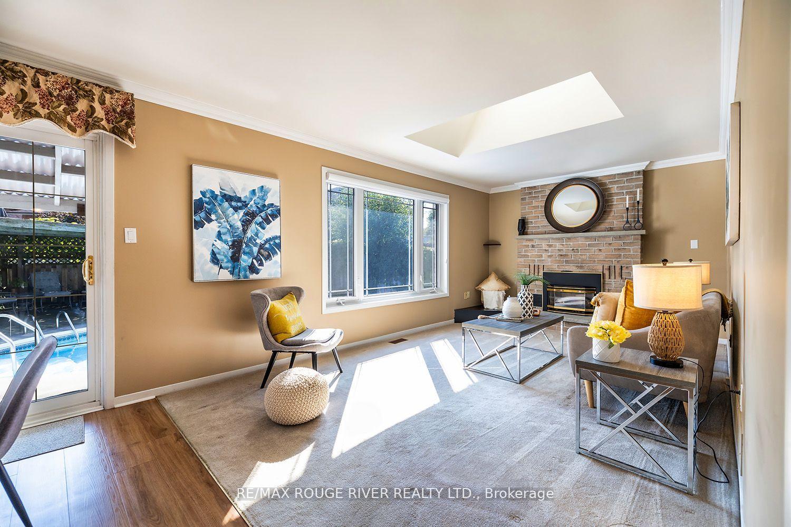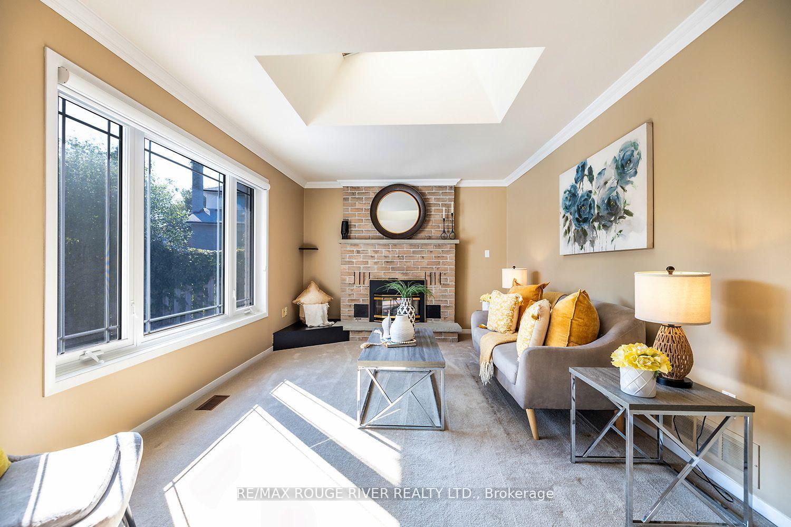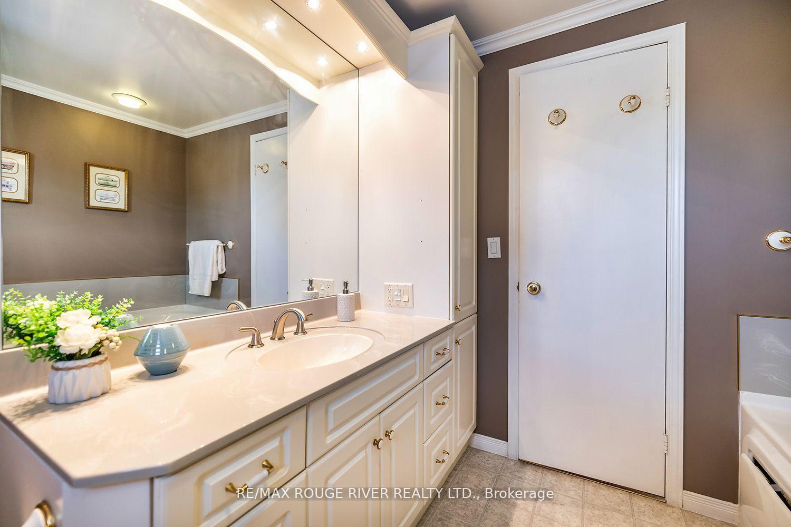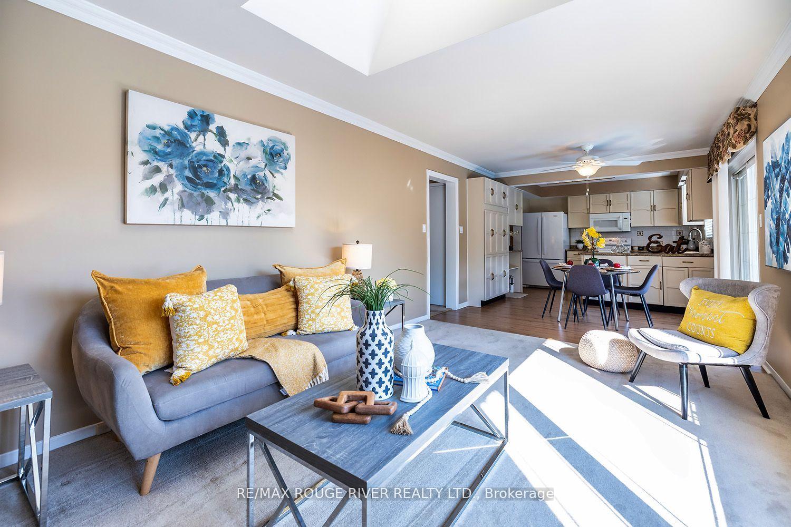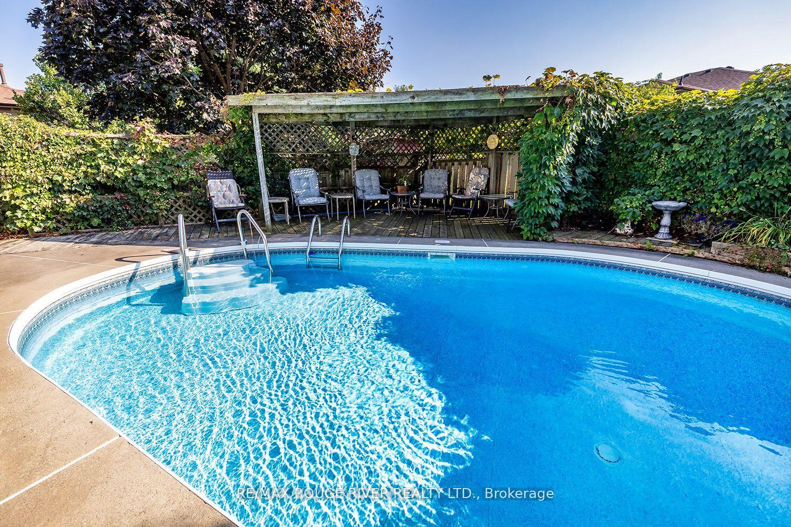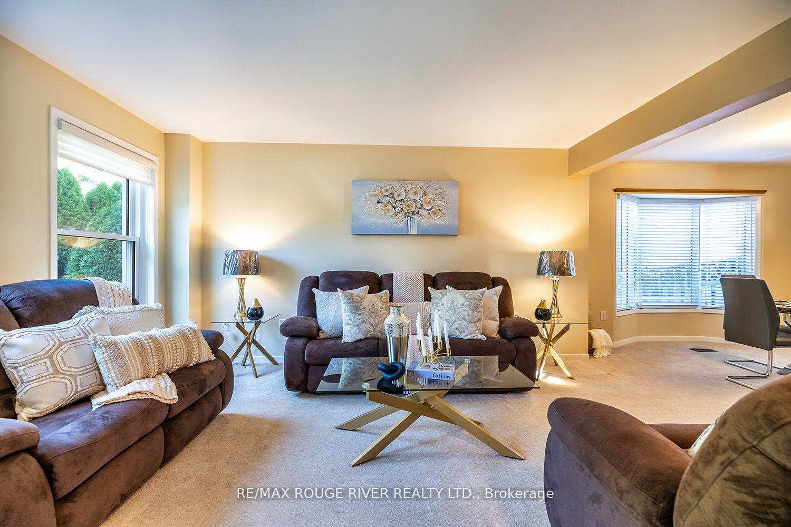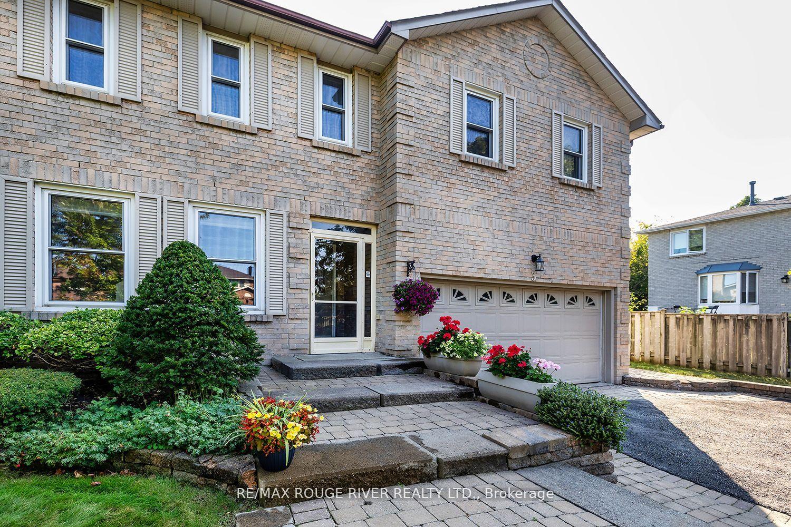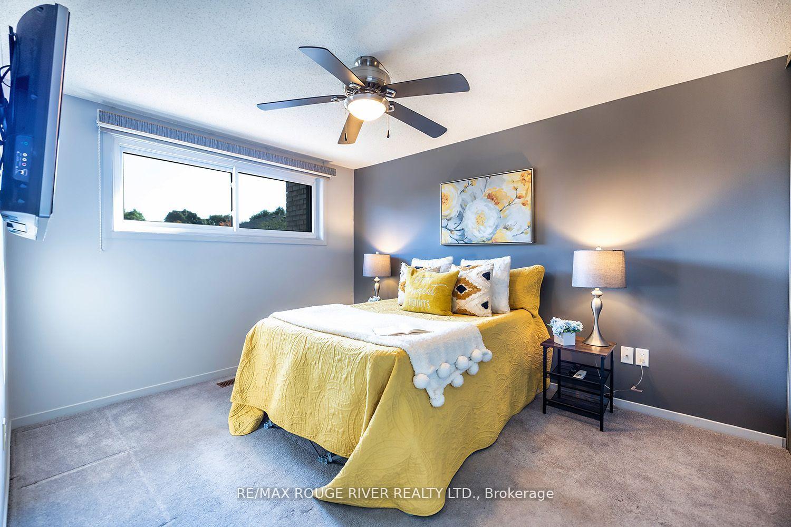$1,058,000
Available - For Sale
Listing ID: E9879053
3 Nijinsky Crt , Whitby, L1N 7L7, Ontario
| *** OPEN HOUSE THIS SATURDAY, NOV 16TH 2-4PM!!*** Welcome Home To 3 Nijinsky Court!! This Gorgeous 4 Bedroom, 3 Bathroom Home On A Pie Shaped Lot, Nestled In A Serene And Family-Friendly Court, Is Being Offered For Sale For The Very First Time. Pride Of Ownership Is Evident Throughout, As This Lovingly Maintained Property Is In Immaculate Condition. As You Approach The Home, You'll Be Greeted By Mature Trees That Offer Both Beauty And Privacy, Creating A Peaceful Retreat-Like Atmosphere. The Low-Maintenance Landscaping Ensures You Can Spend More Time Enjoying Your Surroundings And Less Time On Upkeep. The Heart Of The Backyard Is A Sparkling Inground Pool, Perfect For Summer Relaxation And Entertaining. Whether You're Lounging Poolside Or Hosting Gatherings With Friends And Family, The Private And Tranquil Yard Will Surely Become Your Oasis. Just Steps Away To The Many Km's Of Walking/Biking Trails Of Blue Grass Meadows Park!! |
| Extras: Large Driveway!! No Sidewalk!! Newer Fridge, Dryer, AC, Pool Pump/Pool Heater ("23)!! Inspection Report Available Upon Request |
| Price | $1,058,000 |
| Taxes: | $6453.21 |
| Address: | 3 Nijinsky Crt , Whitby, L1N 7L7, Ontario |
| Lot Size: | 84.44 x 103.77 (Feet) |
| Directions/Cross Streets: | Canadian Oaks/ Hialeah |
| Rooms: | 9 |
| Rooms +: | 3 |
| Bedrooms: | 4 |
| Bedrooms +: | |
| Kitchens: | 1 |
| Family Room: | Y |
| Basement: | Part Fin |
| Approximatly Age: | 31-50 |
| Property Type: | Detached |
| Style: | 2-Storey |
| Exterior: | Brick, Vinyl Siding |
| Garage Type: | Built-In |
| (Parking/)Drive: | Private |
| Drive Parking Spaces: | 4 |
| Pool: | Inground |
| Approximatly Age: | 31-50 |
| Approximatly Square Footage: | 2000-2500 |
| Fireplace/Stove: | Y |
| Heat Source: | Gas |
| Heat Type: | Forced Air |
| Central Air Conditioning: | Central Air |
| Laundry Level: | Main |
| Sewers: | Sewers |
| Water: | Municipal |
| Utilities-Cable: | Y |
| Utilities-Hydro: | Y |
| Utilities-Gas: | Y |
| Utilities-Telephone: | Y |
$
%
Years
This calculator is for demonstration purposes only. Always consult a professional
financial advisor before making personal financial decisions.
| Although the information displayed is believed to be accurate, no warranties or representations are made of any kind. |
| RE/MAX ROUGE RIVER REALTY LTD. |
|
|

Dir:
416-828-2535
Bus:
647-462-9629
| Virtual Tour | Book Showing | Email a Friend |
Jump To:
At a Glance:
| Type: | Freehold - Detached |
| Area: | Durham |
| Municipality: | Whitby |
| Neighbourhood: | Blue Grass Meadows |
| Style: | 2-Storey |
| Lot Size: | 84.44 x 103.77(Feet) |
| Approximate Age: | 31-50 |
| Tax: | $6,453.21 |
| Beds: | 4 |
| Baths: | 3 |
| Fireplace: | Y |
| Pool: | Inground |
Locatin Map:
Payment Calculator:

