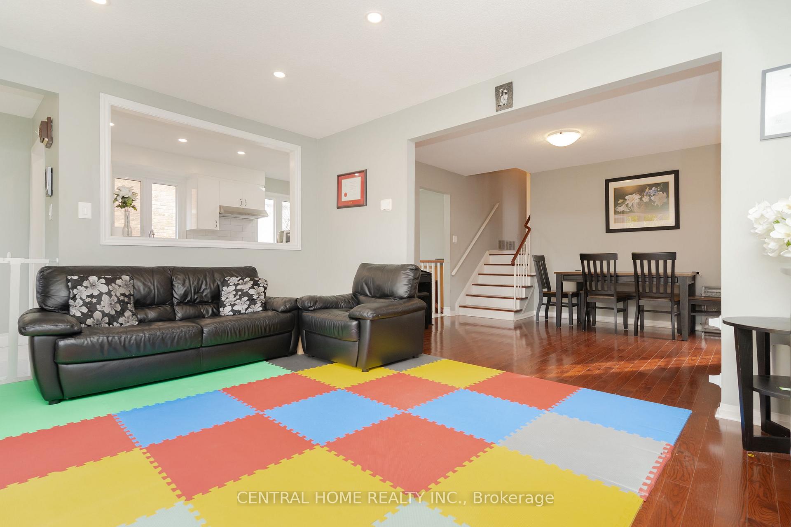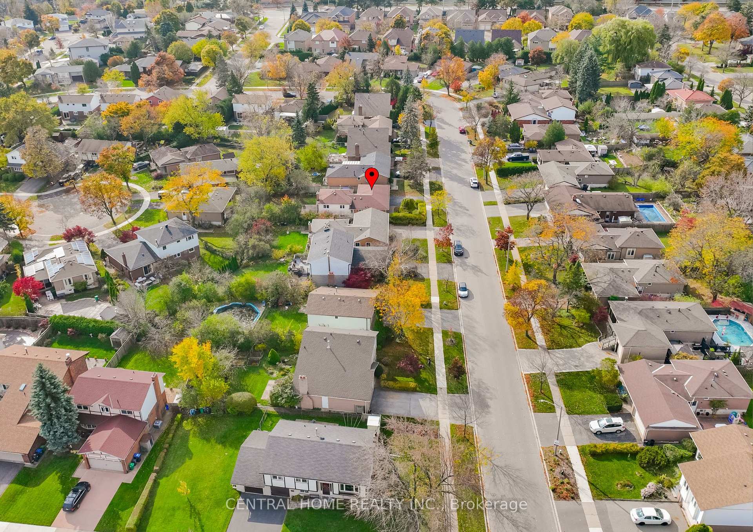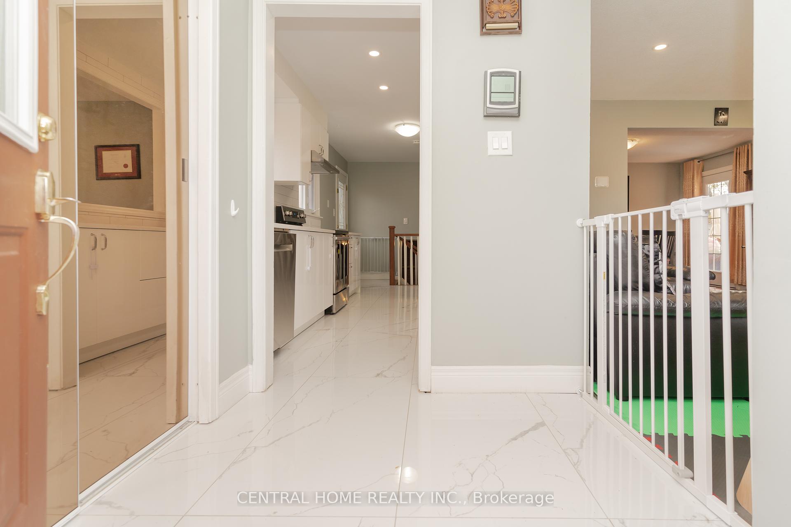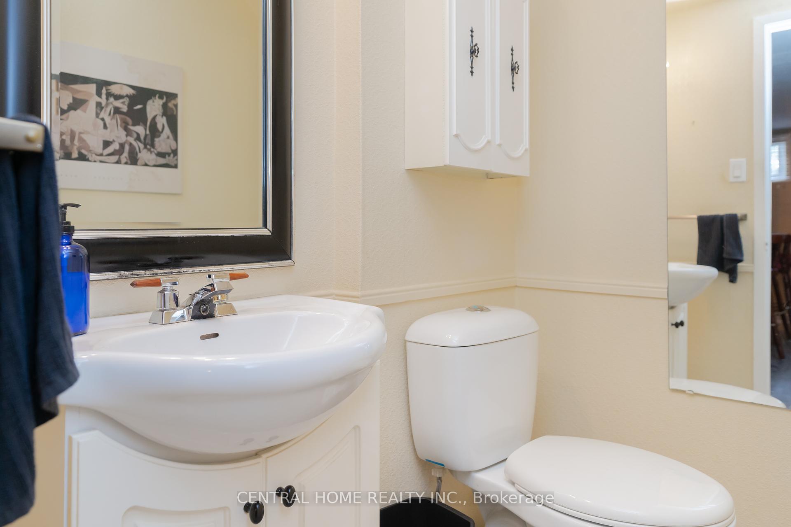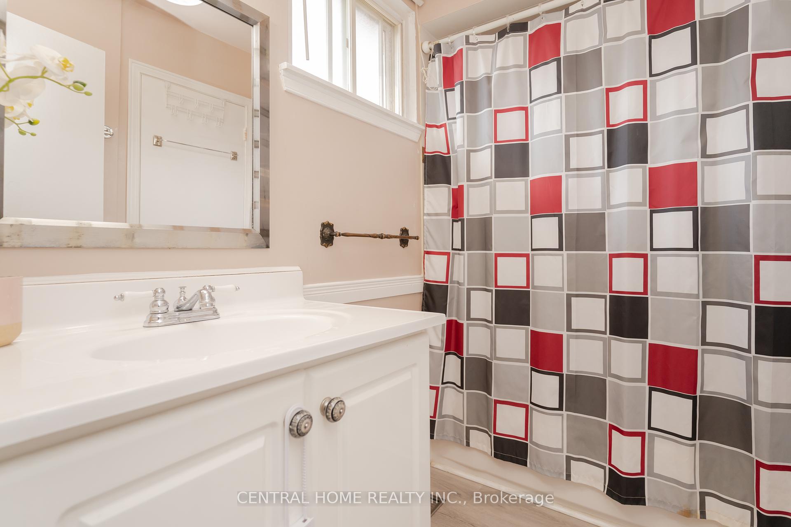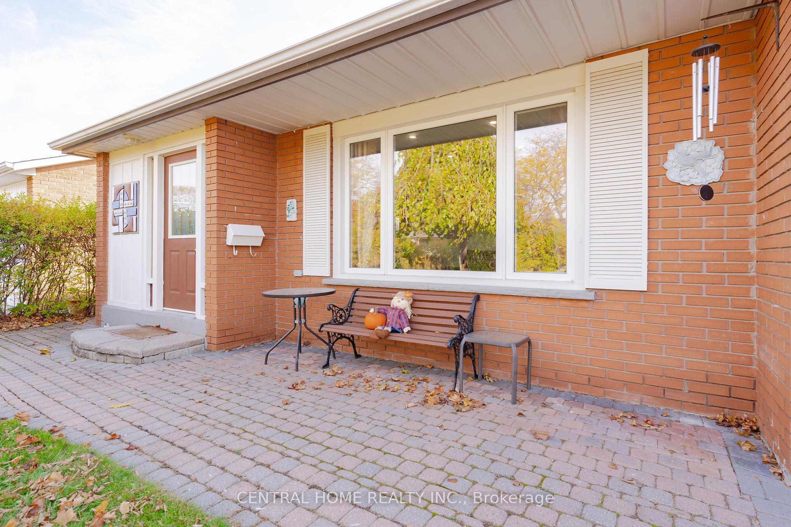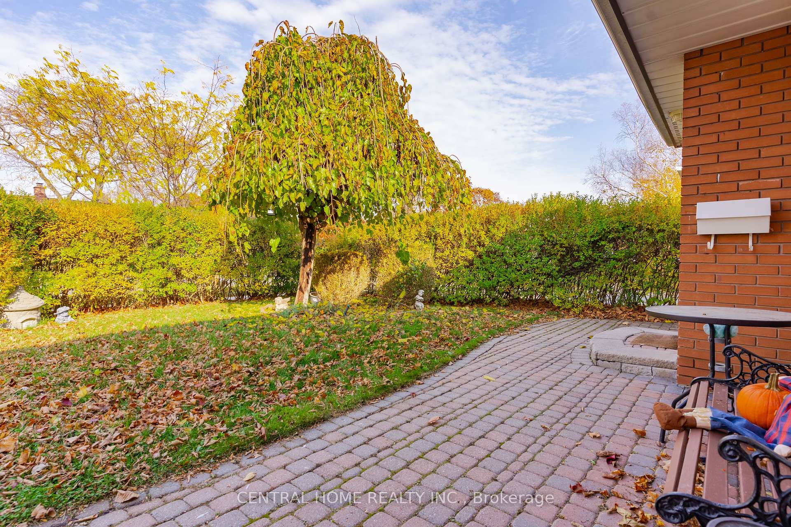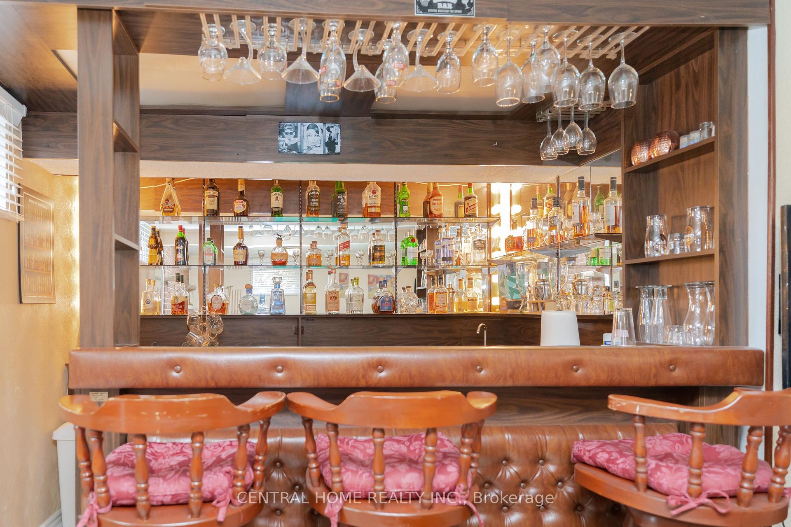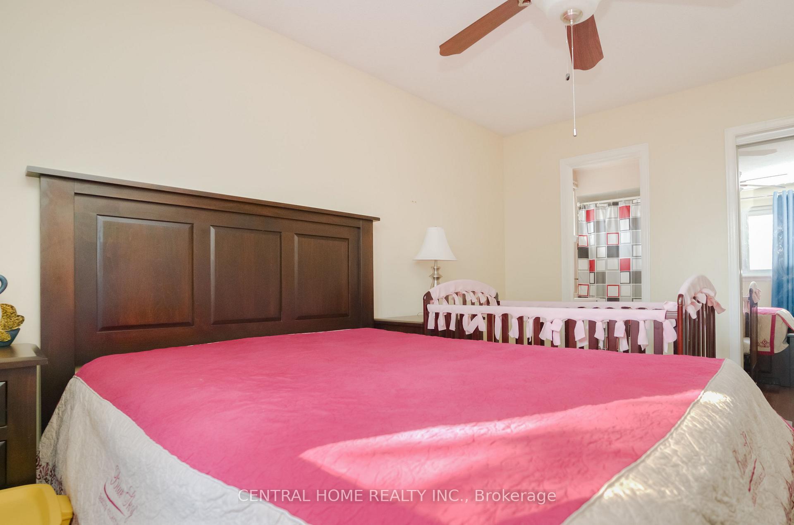$1,150,000
Available - For Sale
Listing ID: W10411762
2690 Constable Rd , Mississauga, L5J 1W4, Ontario
| Location, Location, Location: High Demand Clarkson Area. This Property Is Situated In The Big Lot 50ft X 120ft Zoning Potentially Allows For The Development of Multiple Family Dwellings. Close To QEW/Hwy 403 Access, Clarkson Park, Clarkson GO Train Station (Under 3Km), UoT Mississauga Campus (under 7 km) and Other Conveniently Amenities ... This Family Friendly Home Features 3 Large Bedrooms, Rough-In Central VAC, Large Bright Living And Dining Area With Hardwood Flooring Walk Out To The Side Interlock Patio (2024), Nice Kitchen (2023): Size 24x48 Porcelain Tiles, Quartz Countertop, Gloss Kitchen Cabinets, Furnace & A/C (2019), 2 Cars Garage, Finished Lower Level With Rec Room And Wet Bar. In The Wonderful Family Neighborhood.... View It Today and Change Your Address Tomorrow..... |
| Extras: Rough-In Central VAC, The Interlock Side Patio (2024), Nice Kitchen (2023): Size 24x48 Porcelain Tiles, Quartz Countertop, Gloss Kitchen Cabinets, Furnace & A/C (2019). A Wet Bar Size 4.32m X 3.05m. |
| Price | $1,150,000 |
| Taxes: | $5954.42 |
| Address: | 2690 Constable Rd , Mississauga, L5J 1W4, Ontario |
| Lot Size: | 50.00 x 120.00 (Feet) |
| Directions/Cross Streets: | Winston Churchill Blvd/Truscott Dr |
| Rooms: | 7 |
| Rooms +: | 1 |
| Bedrooms: | 3 |
| Bedrooms +: | |
| Kitchens: | 1 |
| Family Room: | N |
| Basement: | Finished, Sep Entrance |
| Property Type: | Detached |
| Style: | Backsplit 3 |
| Exterior: | Alum Siding, Brick |
| Garage Type: | Attached |
| (Parking/)Drive: | Pvt Double |
| Drive Parking Spaces: | 2 |
| Pool: | None |
| Approximatly Square Footage: | 1100-1500 |
| Fireplace/Stove: | Y |
| Heat Source: | Gas |
| Heat Type: | Forced Air |
| Central Air Conditioning: | Central Air |
| Laundry Level: | Lower |
| Sewers: | Sewers |
| Water: | Municipal |
$
%
Years
This calculator is for demonstration purposes only. Always consult a professional
financial advisor before making personal financial decisions.
| Although the information displayed is believed to be accurate, no warranties or representations are made of any kind. |
| CENTRAL HOME REALTY INC. |
|
|

Dir:
416-828-2535
Bus:
647-462-9629
| Book Showing | Email a Friend |
Jump To:
At a Glance:
| Type: | Freehold - Detached |
| Area: | Peel |
| Municipality: | Mississauga |
| Neighbourhood: | Clarkson |
| Style: | Backsplit 3 |
| Lot Size: | 50.00 x 120.00(Feet) |
| Tax: | $5,954.42 |
| Beds: | 3 |
| Baths: | 2 |
| Fireplace: | Y |
| Pool: | None |
Locatin Map:
Payment Calculator:

