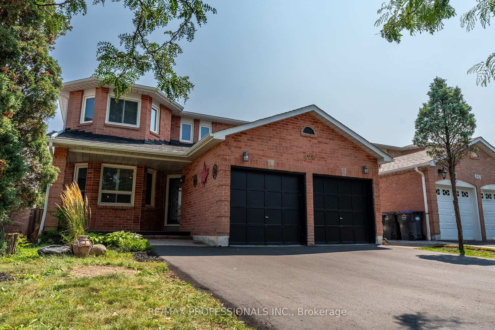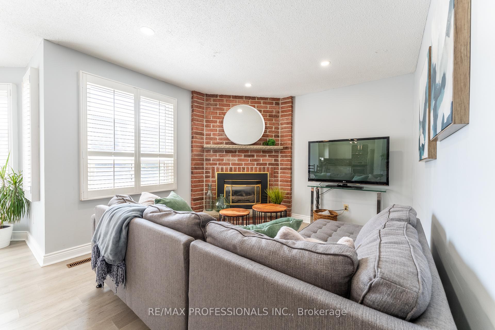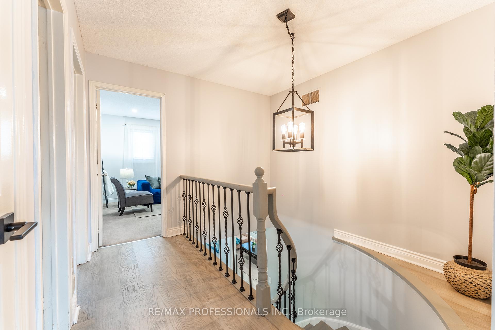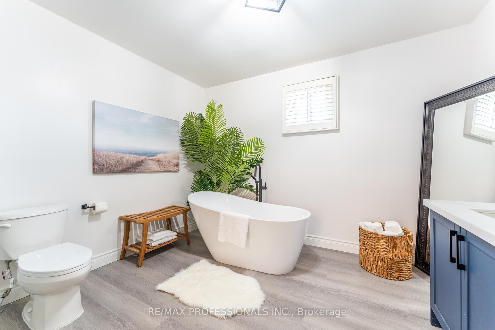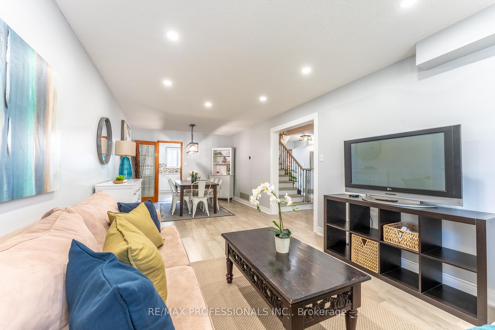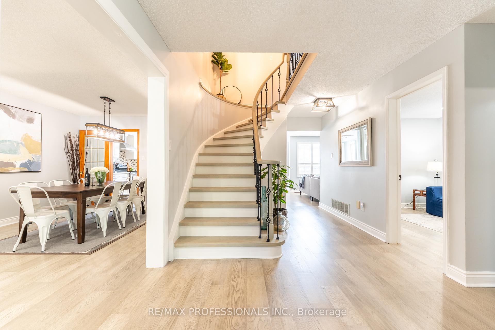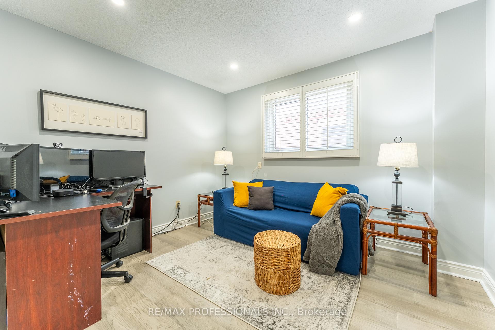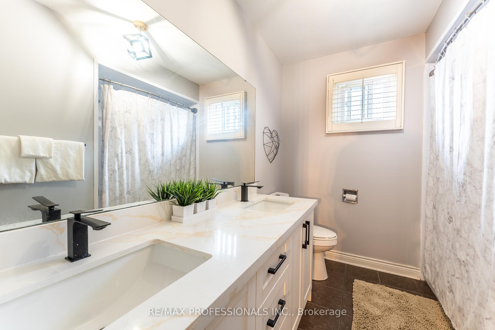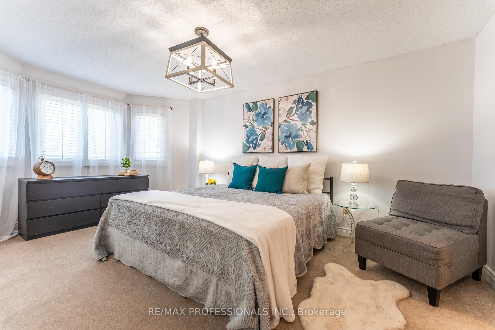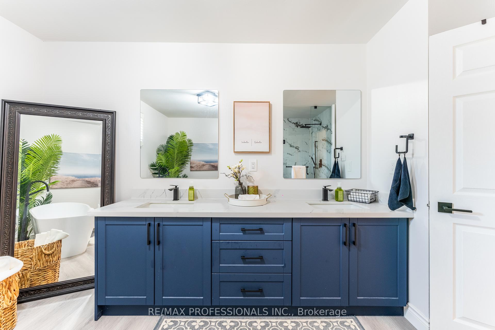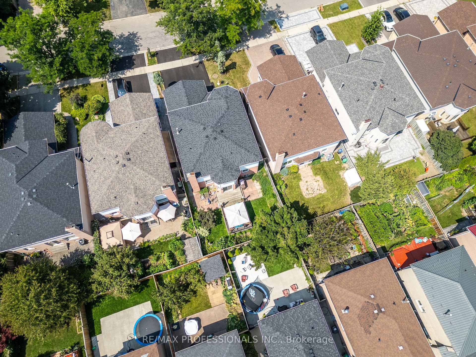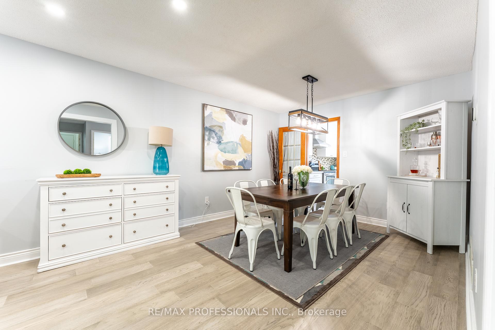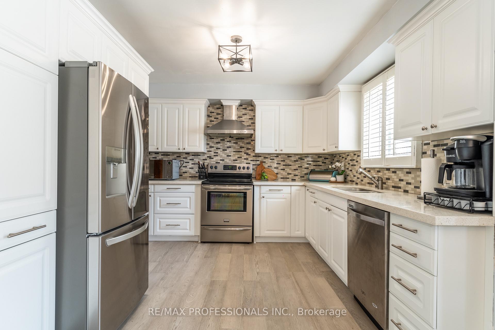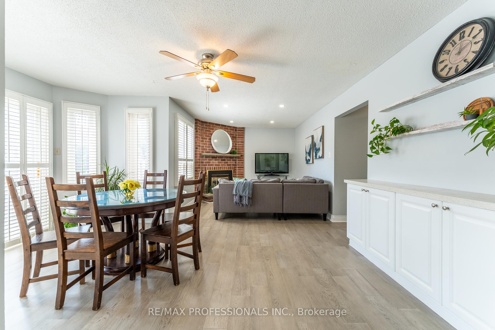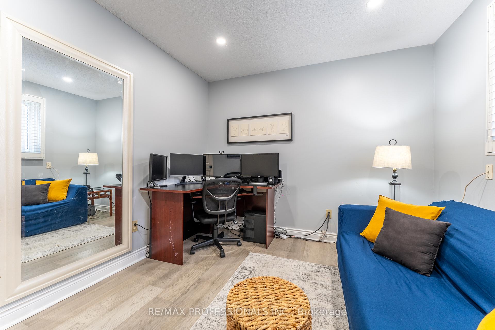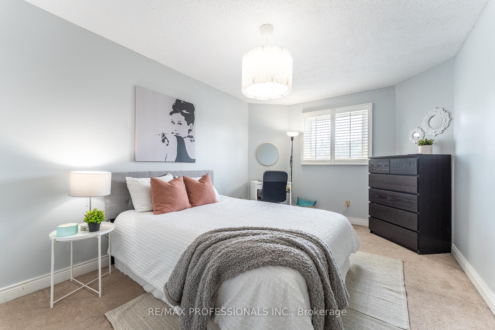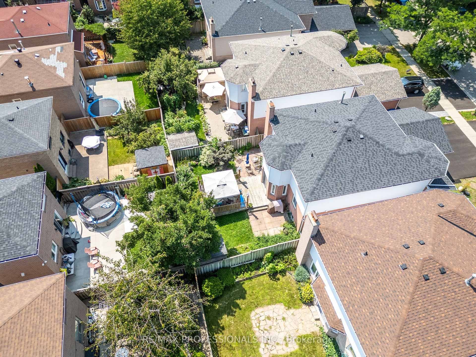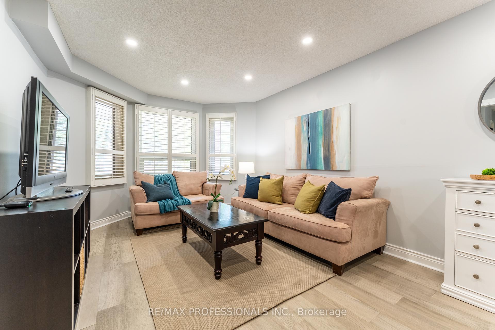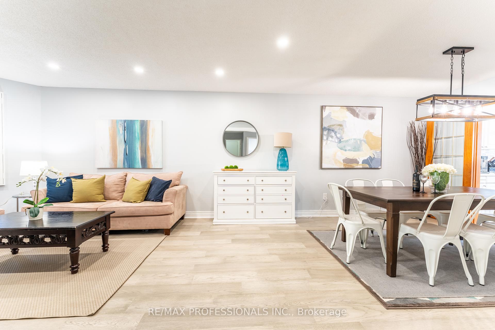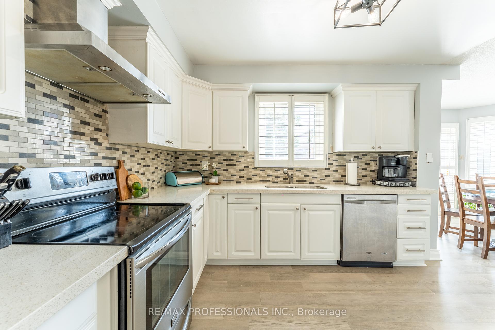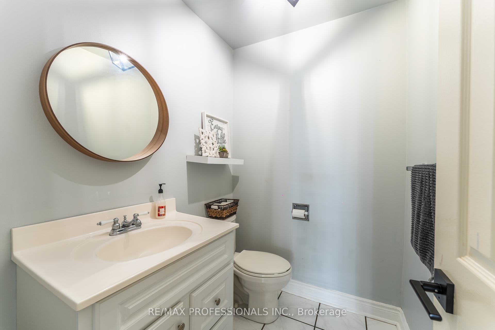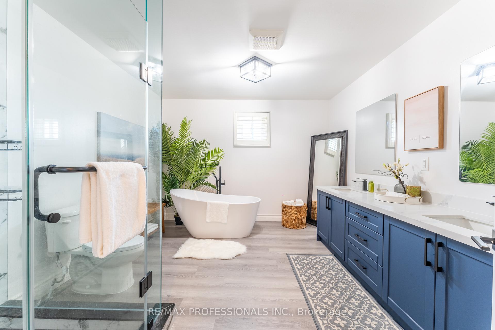$1,475,000
Available - For Sale
Listing ID: W10412315
420 Everton Dr , Mississauga, L5R 1W2, Ontario
| Location, location in central Mississauga. Renovated 4 bedroom, 4 bathroom detached home with finished 2 bed basement and 2 car garage. open concept eat-in kitchen with stainless steel appliances , pot lights, backsplash, and walkout to deck and fully fenced yard. family room with cozy fireplace. Spacious formal living and dining room and main floor office/den. 4 spacious bedrooms with large closets. Master with his and her walk-in closets and 6 pc en-suite bath with soaker tub. Finished 2 bed basement with separate entry for additional income or nanny suite. |
| Extras: Central Mississauga, close to sq1, highways 401, 403, easy access to transit and GO, 1 bus ride to Brampton/Mississauga Colleges, and close to all amenities, shops, and parks. |
| Price | $1,475,000 |
| Taxes: | $7431.20 |
| Address: | 420 Everton Dr , Mississauga, L5R 1W2, Ontario |
| Lot Size: | 39.20 x 105.00 (Feet) |
| Directions/Cross Streets: | McLaughlin and Eglinton |
| Rooms: | 10 |
| Rooms +: | 5 |
| Bedrooms: | 4 |
| Bedrooms +: | 2 |
| Kitchens: | 1 |
| Kitchens +: | 1 |
| Family Room: | Y |
| Basement: | Apartment, Finished |
| Property Type: | Detached |
| Style: | 2-Storey |
| Exterior: | Brick |
| Garage Type: | Built-In |
| (Parking/)Drive: | Pvt Double |
| Drive Parking Spaces: | 5 |
| Pool: | None |
| Property Features: | Fenced Yard, Library, Park, Public Transit, Rec Centre, School |
| Fireplace/Stove: | Y |
| Heat Source: | Gas |
| Heat Type: | Forced Air |
| Central Air Conditioning: | Central Air |
| Sewers: | Sewers |
| Water: | Municipal |
$
%
Years
This calculator is for demonstration purposes only. Always consult a professional
financial advisor before making personal financial decisions.
| Although the information displayed is believed to be accurate, no warranties or representations are made of any kind. |
| RE/MAX PROFESSIONALS INC. |
|
|

Dir:
416-828-2535
Bus:
647-462-9629
| Virtual Tour | Book Showing | Email a Friend |
Jump To:
At a Glance:
| Type: | Freehold - Detached |
| Area: | Peel |
| Municipality: | Mississauga |
| Neighbourhood: | Hurontario |
| Style: | 2-Storey |
| Lot Size: | 39.20 x 105.00(Feet) |
| Tax: | $7,431.2 |
| Beds: | 4+2 |
| Baths: | 4 |
| Fireplace: | Y |
| Pool: | None |
Locatin Map:
Payment Calculator:

