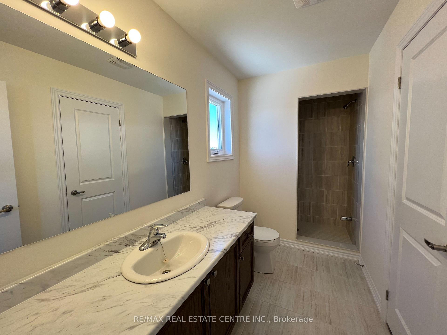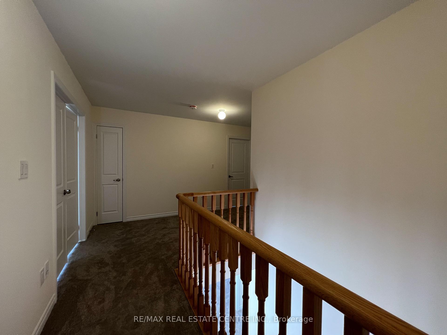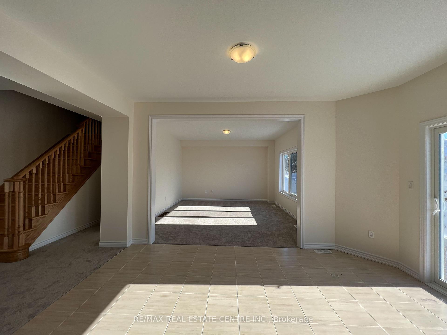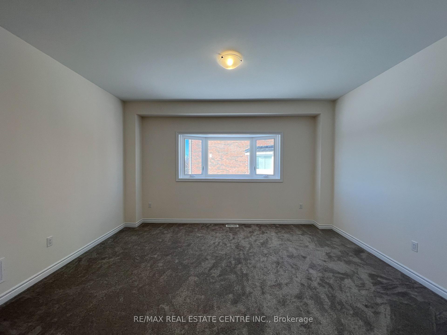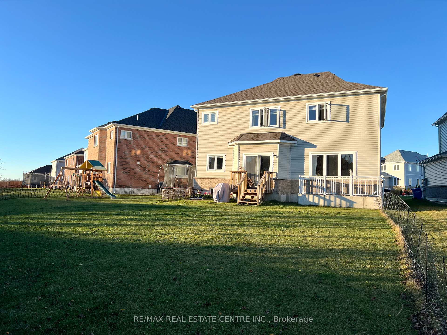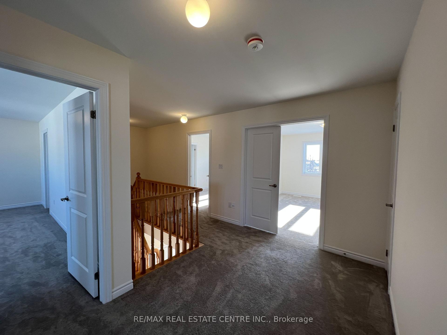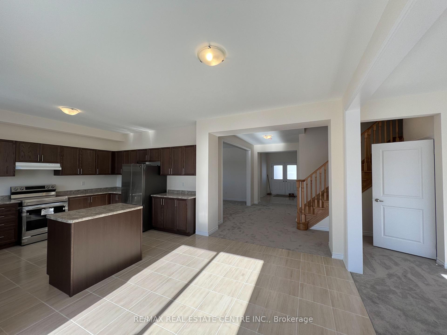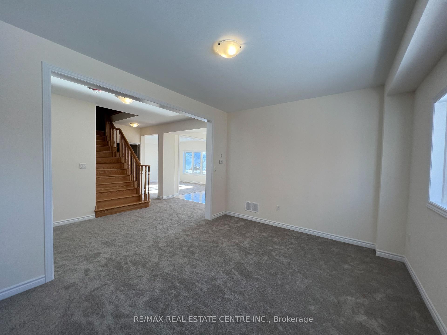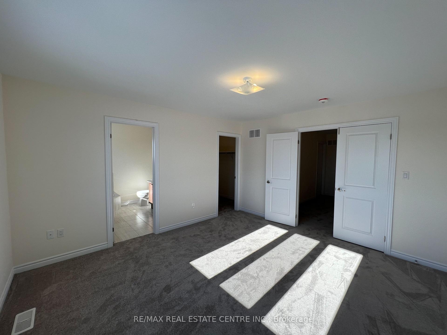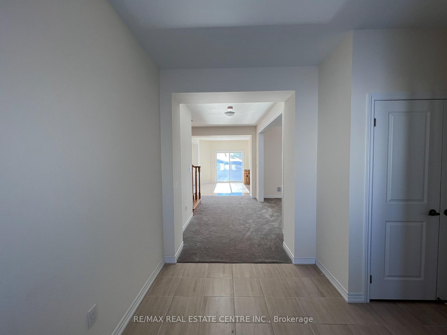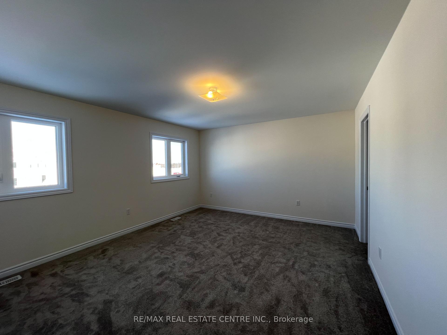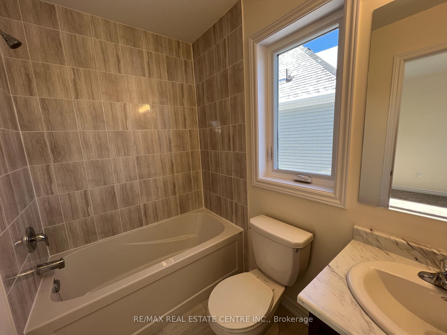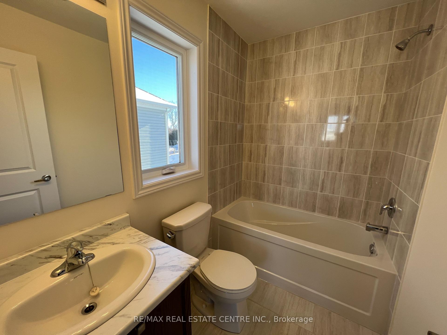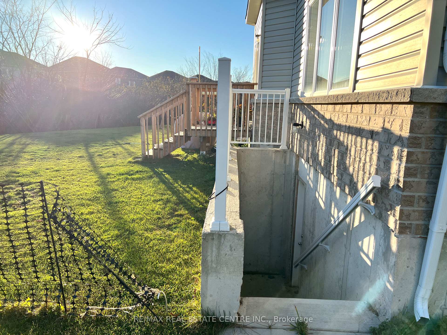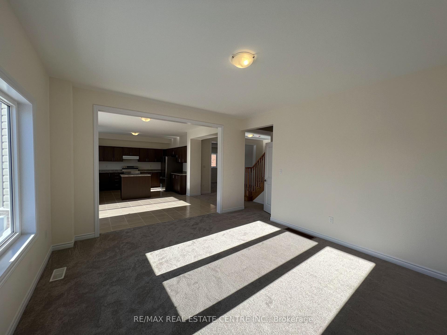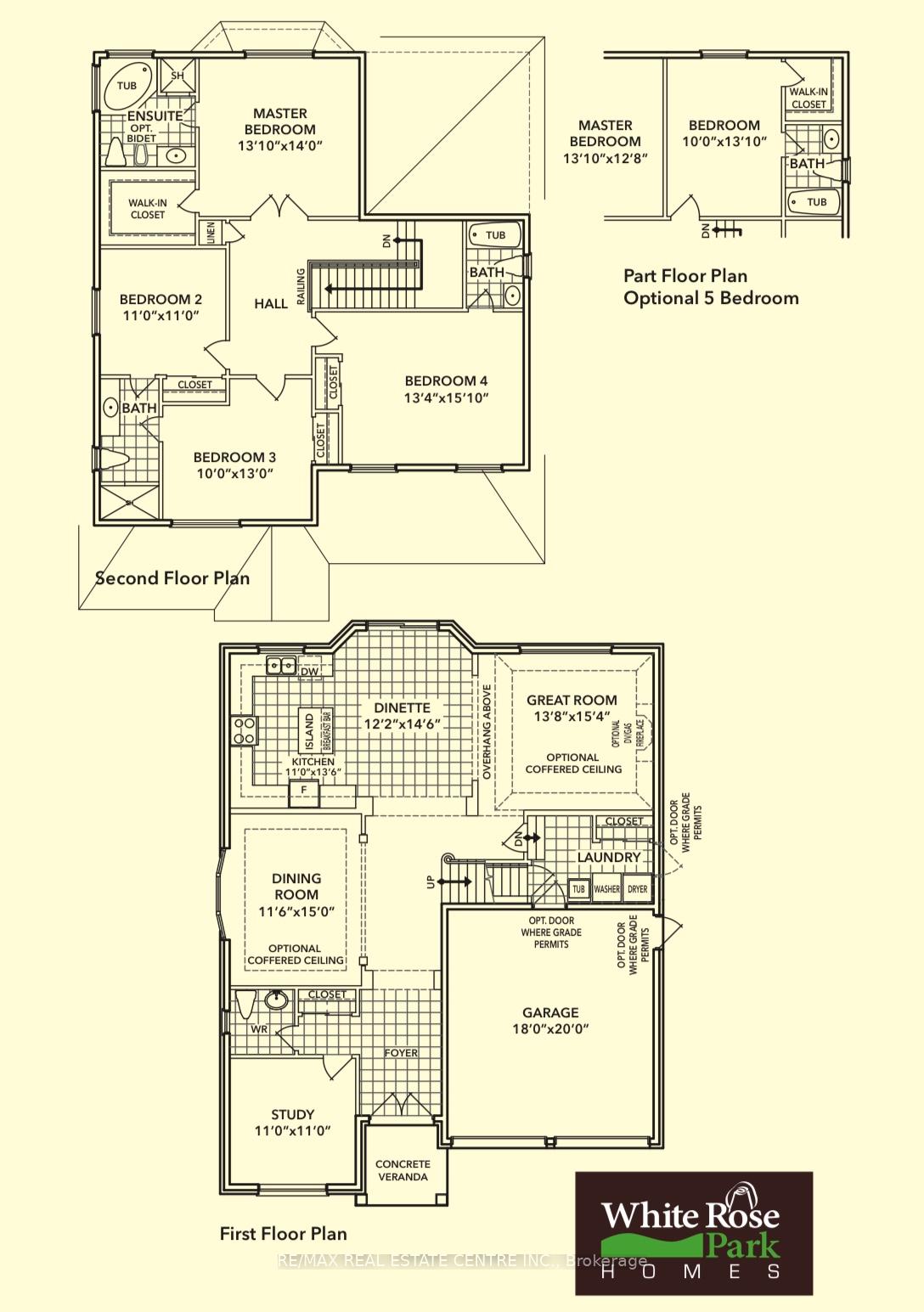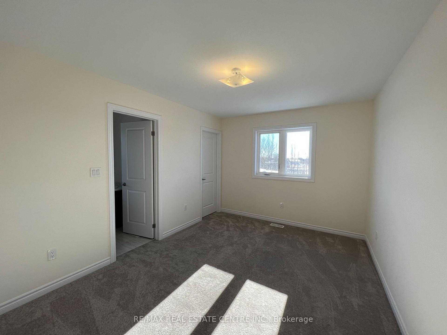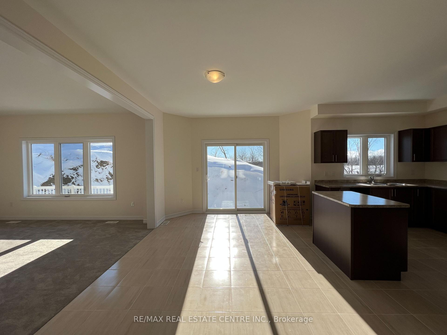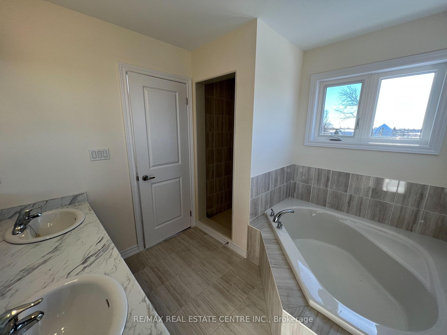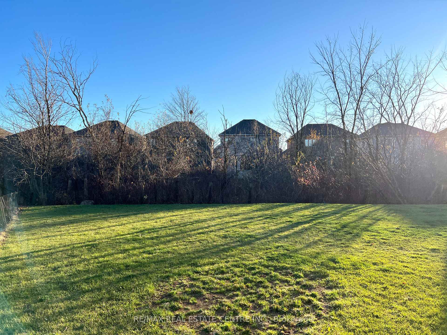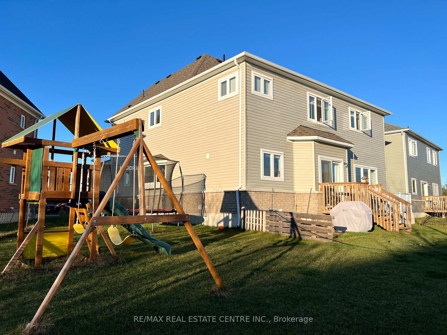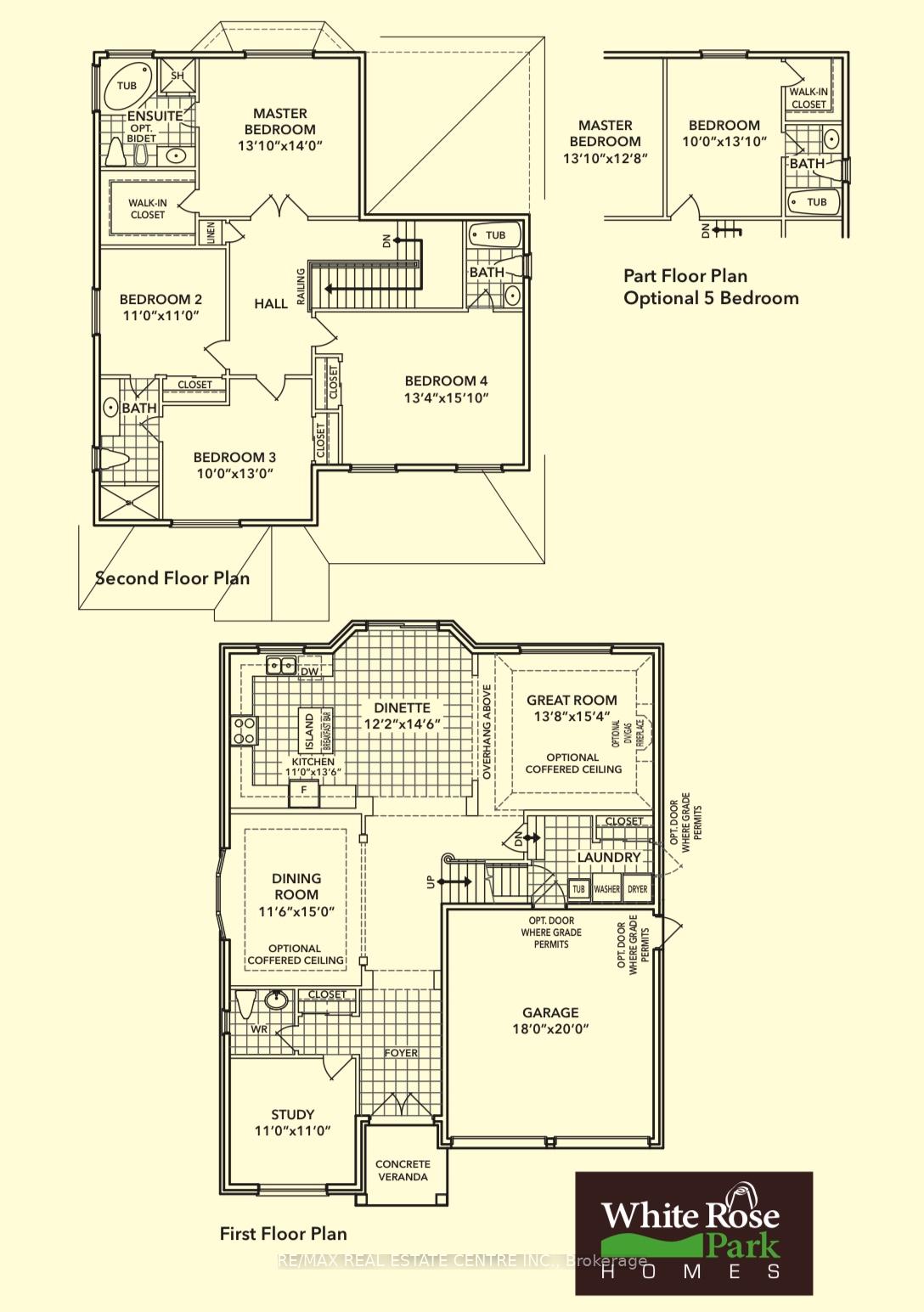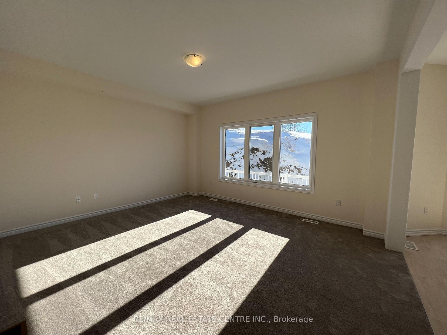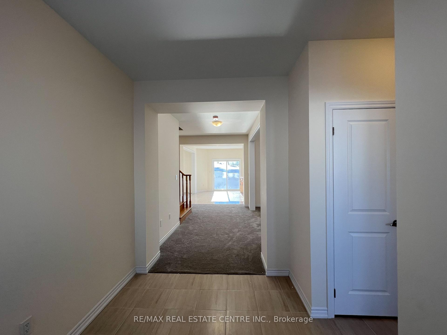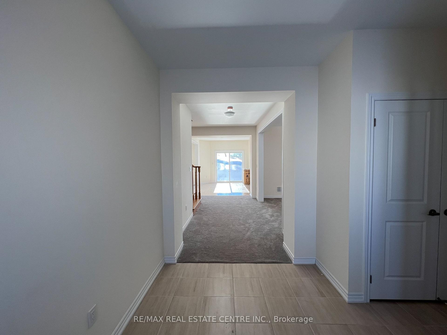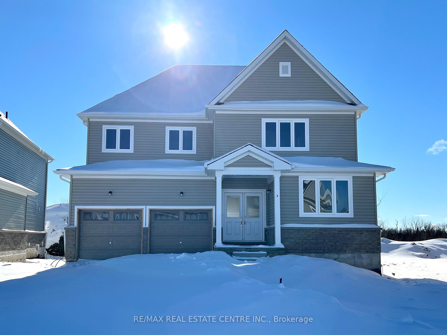$870,000
Available - For Sale
Listing ID: X10413985
9 Todd Cres , Southgate, N0C 1B0, Ontario
| This stunning, rarely offered 5 bedroom, 4.5 washroom detached home boasts 2,850 sq ft of above-ground living space. Only 3 years old, it features an open concept floorplan with 9 ft ceilings on the main level, separate living/dining and family rooms, large breakfast area with w/o to the yard, plus a main floor den/office that can serve as a 6th bedroom. Each upper level bedroom enjoys direct access to a full washroom, including a primary suite with a 5 pc ensuite and walk-in closet. The premium pie-shaped lot offers a spacious backyard, double car garage, & a large driveway. There is direct access into the home through the garage & a separate side entrance. The basement features an additional separate entrance & impressive 9 ft ceilings, offering enhanced potential for finishing into a bright & spacious, open secondary suite. Ideal for large families or investors! |
| Extras: Full Legal Description: LOT 8, PLAN 16M55 SUBJECT TO AN EASEMENT FOR ENTRY AS IN GY219519 TOWNSHIP OF SOUTHGATE. |
| Price | $870,000 |
| Taxes: | $6143.93 |
| Address: | 9 Todd Cres , Southgate, N0C 1B0, Ontario |
| Lot Size: | 36.09 x 159.76 (Feet) |
| Directions/Cross Streets: | Main St / Artemisia |
| Rooms: | 11 |
| Bedrooms: | 5 |
| Bedrooms +: | 1 |
| Kitchens: | 1 |
| Family Room: | Y |
| Basement: | Full, Sep Entrance |
| Approximatly Age: | 0-5 |
| Property Type: | Detached |
| Style: | 2-Storey |
| Exterior: | Brick, Vinyl Siding |
| Garage Type: | Built-In |
| (Parking/)Drive: | Private |
| Drive Parking Spaces: | 4 |
| Pool: | None |
| Approximatly Age: | 0-5 |
| Approximatly Square Footage: | 2500-3000 |
| Fireplace/Stove: | N |
| Heat Source: | Gas |
| Heat Type: | Forced Air |
| Central Air Conditioning: | Central Air |
| Sewers: | Sewers |
| Water: | Municipal |
$
%
Years
This calculator is for demonstration purposes only. Always consult a professional
financial advisor before making personal financial decisions.
| Although the information displayed is believed to be accurate, no warranties or representations are made of any kind. |
| RE/MAX REAL ESTATE CENTRE INC. |
|
|

Dir:
416-828-2535
Bus:
647-462-9629
| Book Showing | Email a Friend |
Jump To:
At a Glance:
| Type: | Freehold - Detached |
| Area: | Grey County |
| Municipality: | Southgate |
| Neighbourhood: | Dundalk |
| Style: | 2-Storey |
| Lot Size: | 36.09 x 159.76(Feet) |
| Approximate Age: | 0-5 |
| Tax: | $6,143.93 |
| Beds: | 5+1 |
| Baths: | 5 |
| Fireplace: | N |
| Pool: | None |
Locatin Map:
Payment Calculator:

