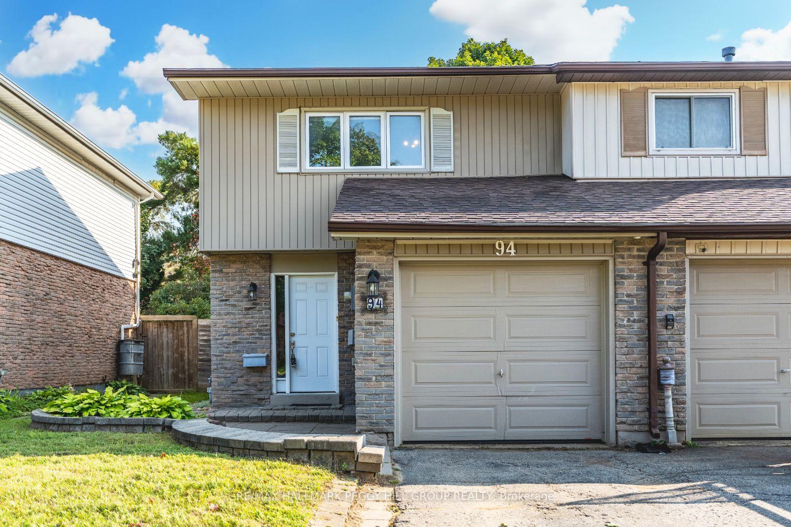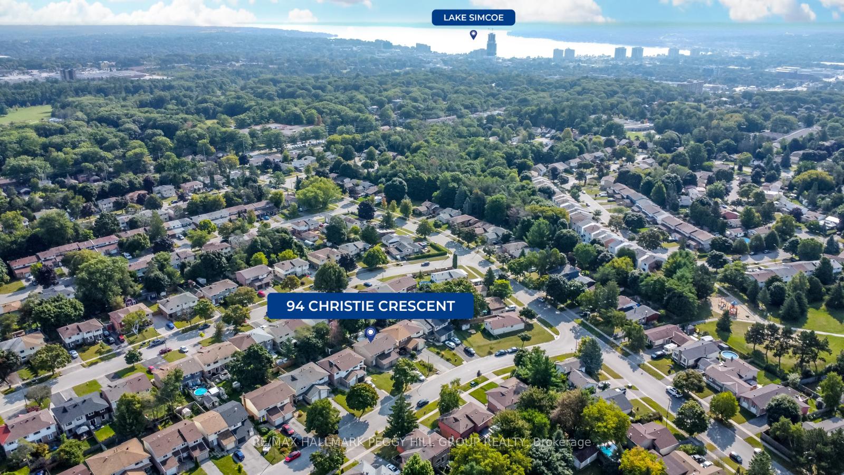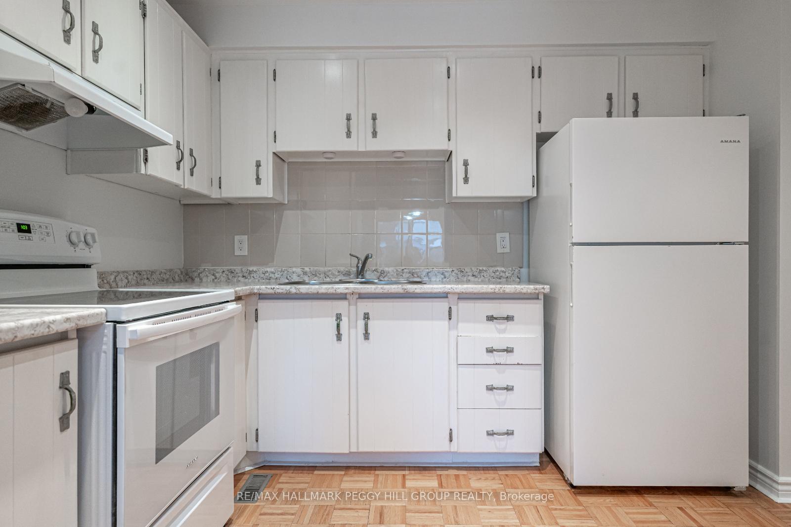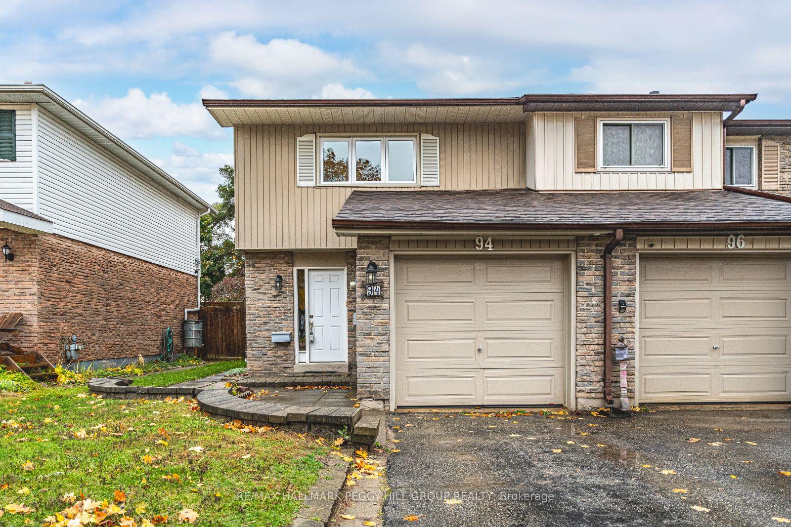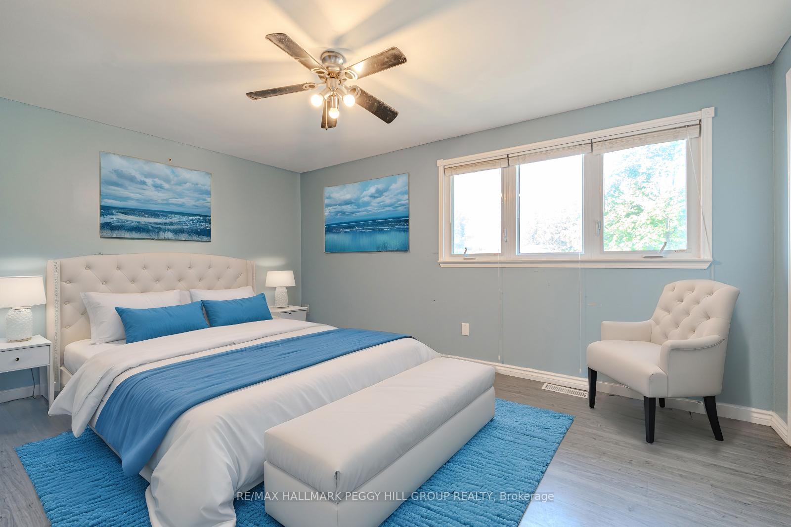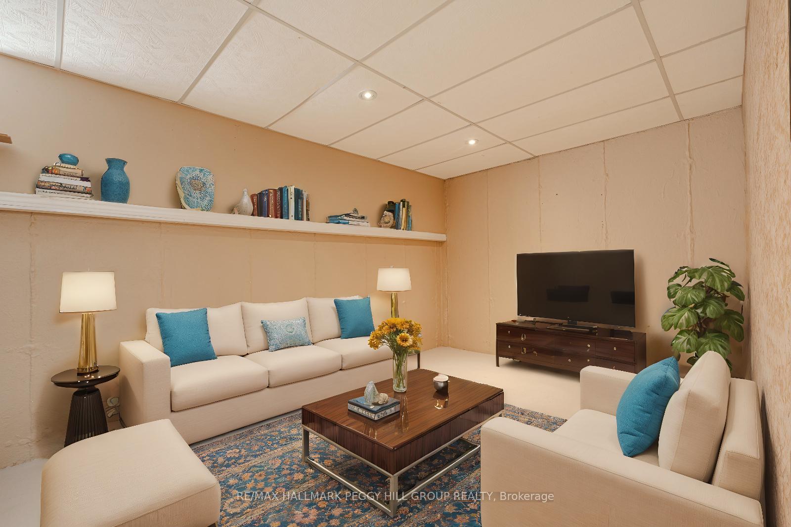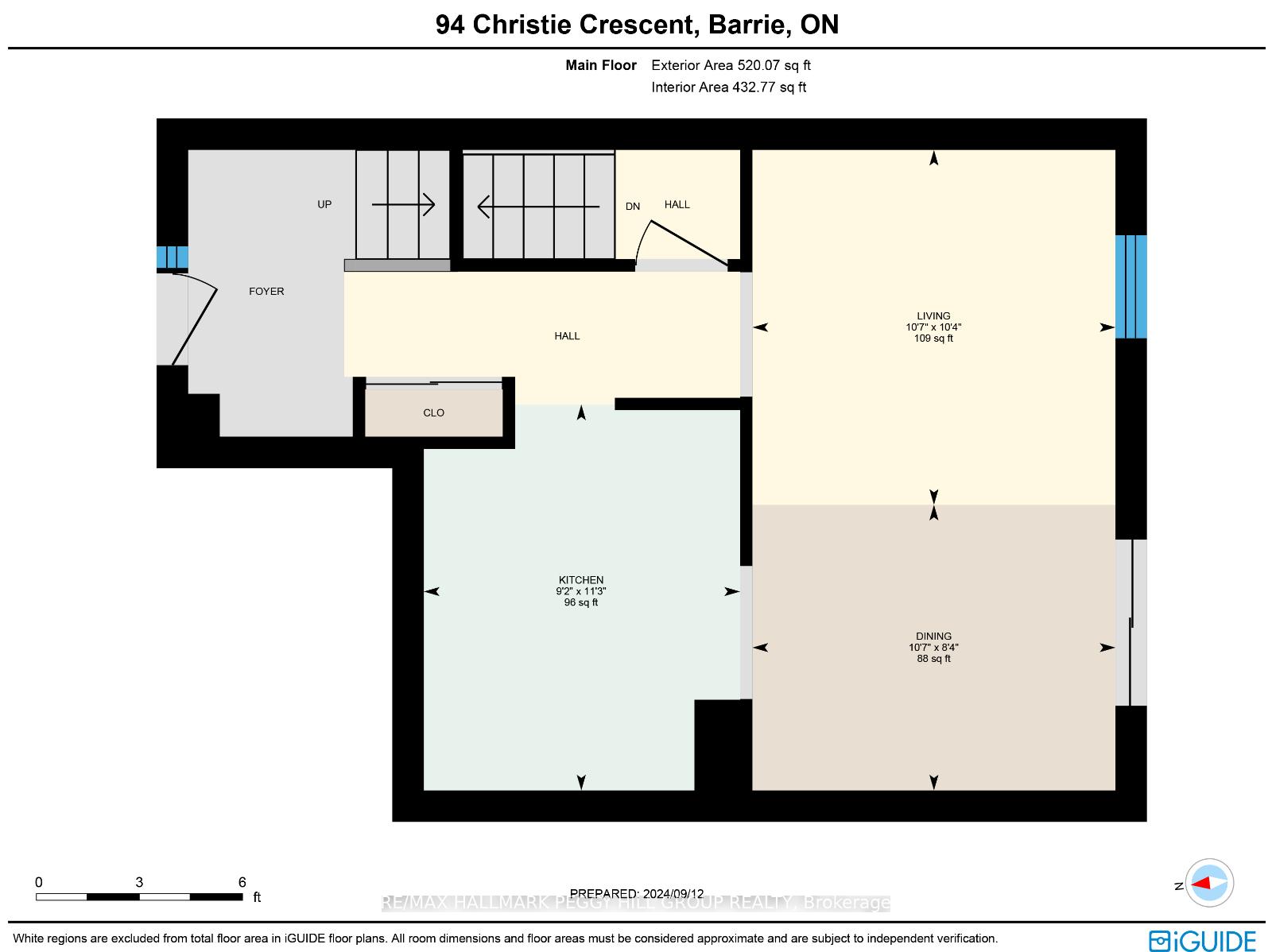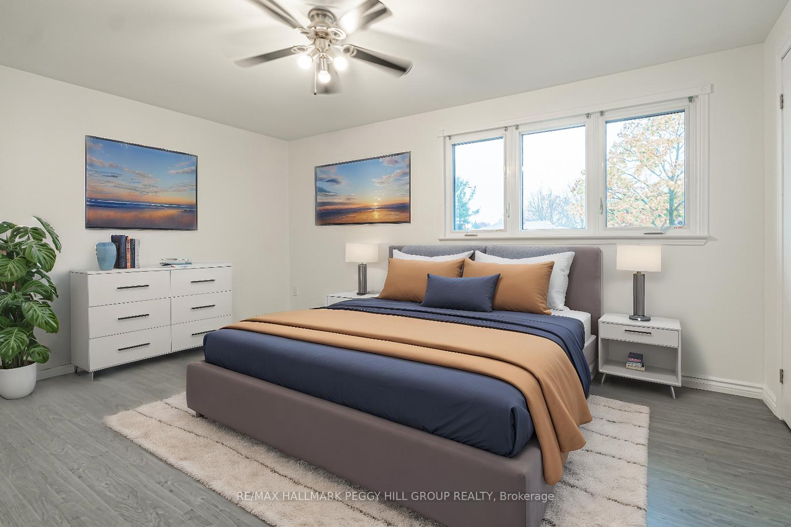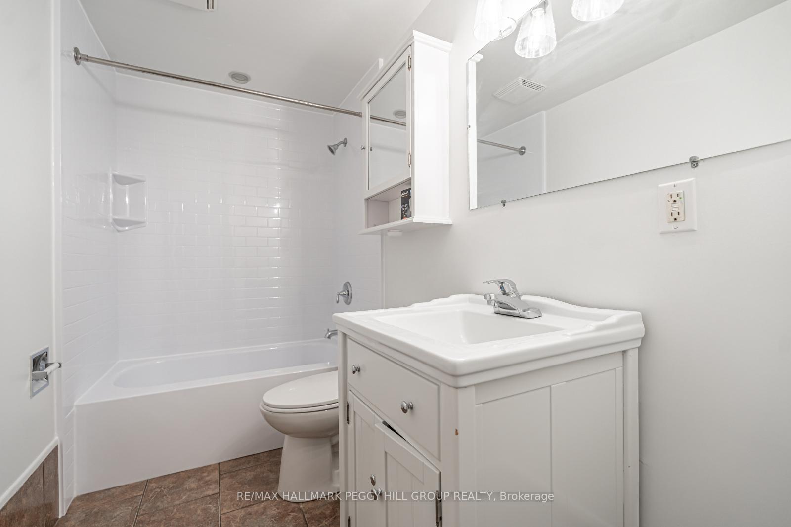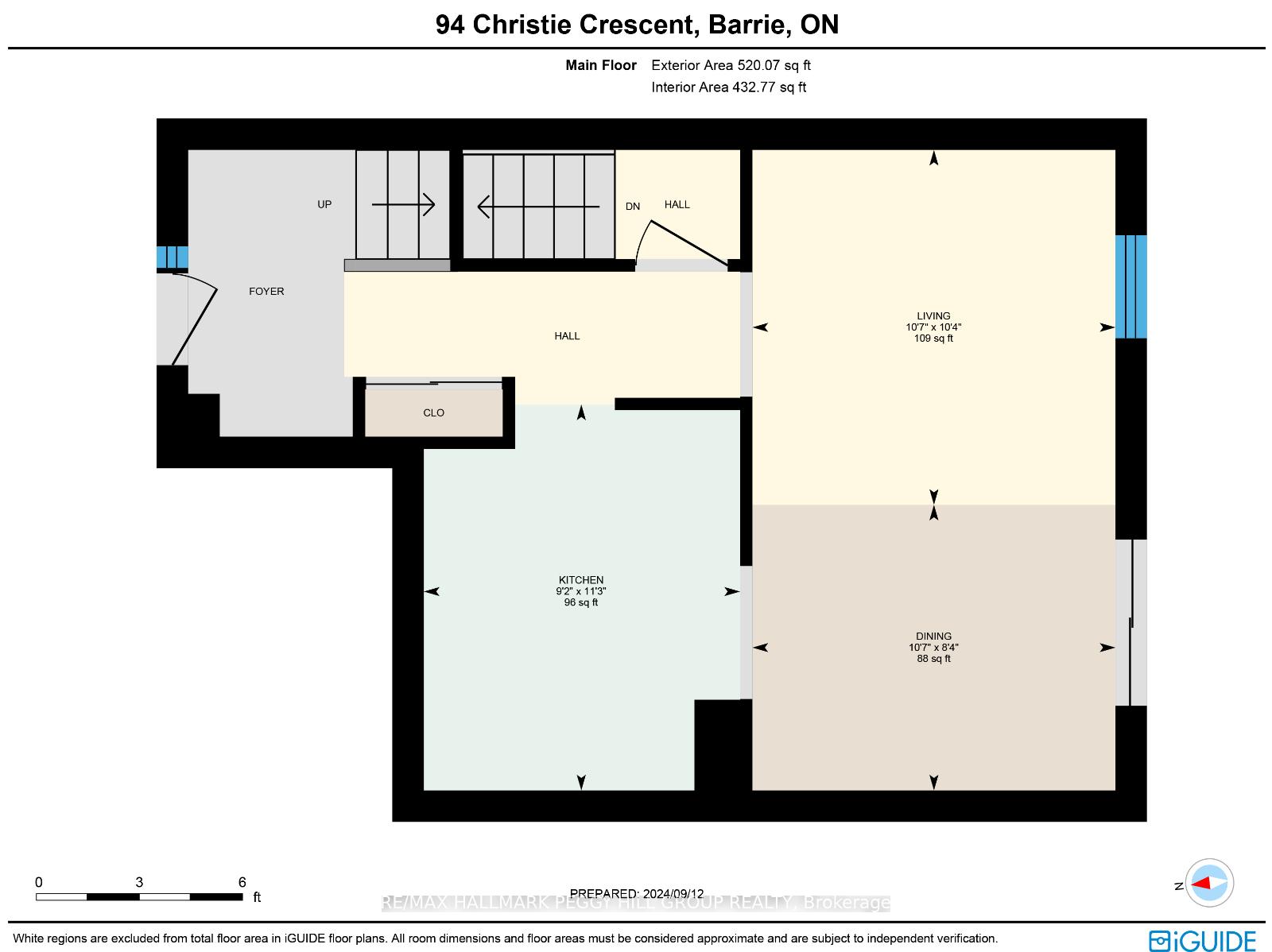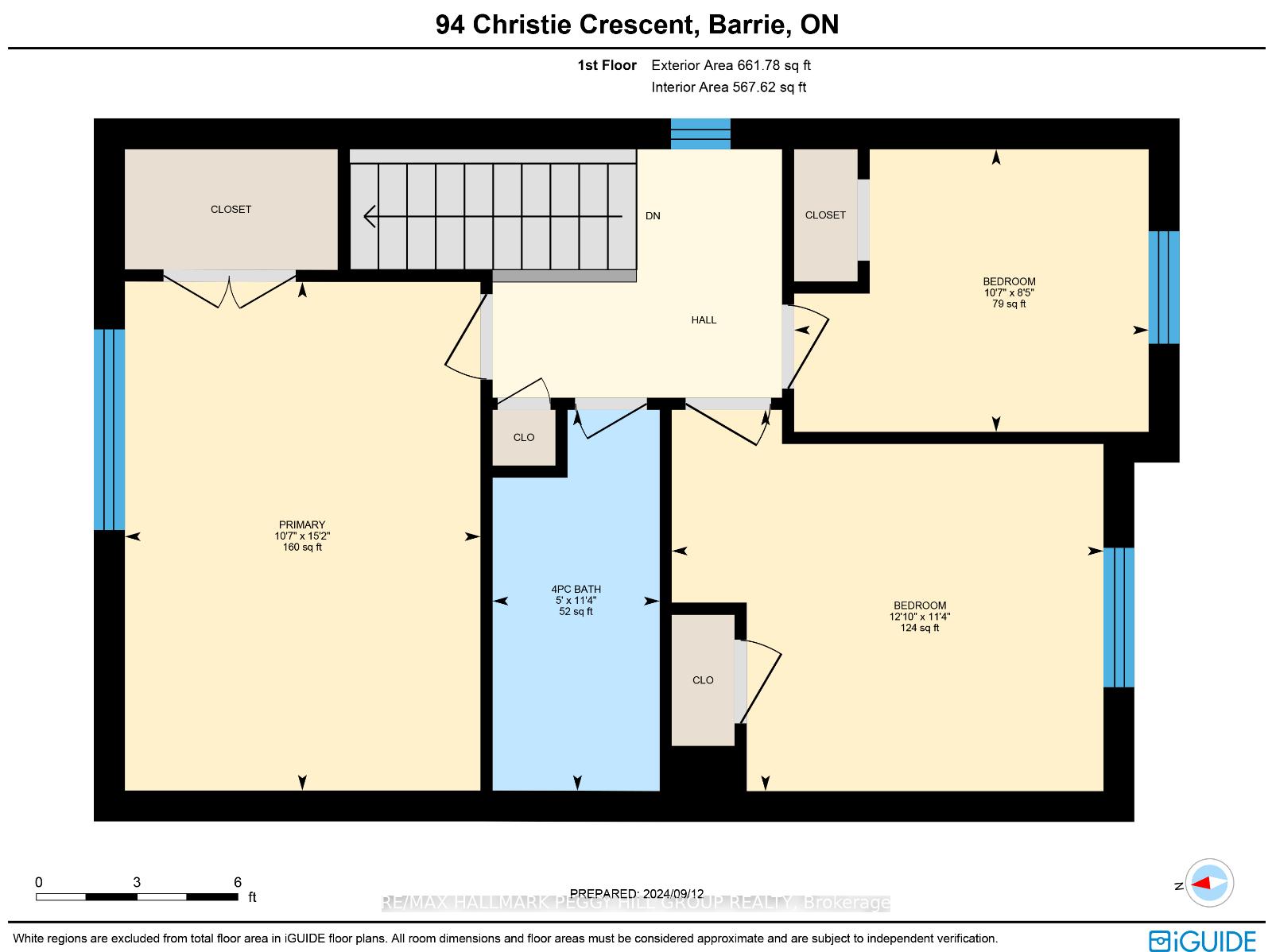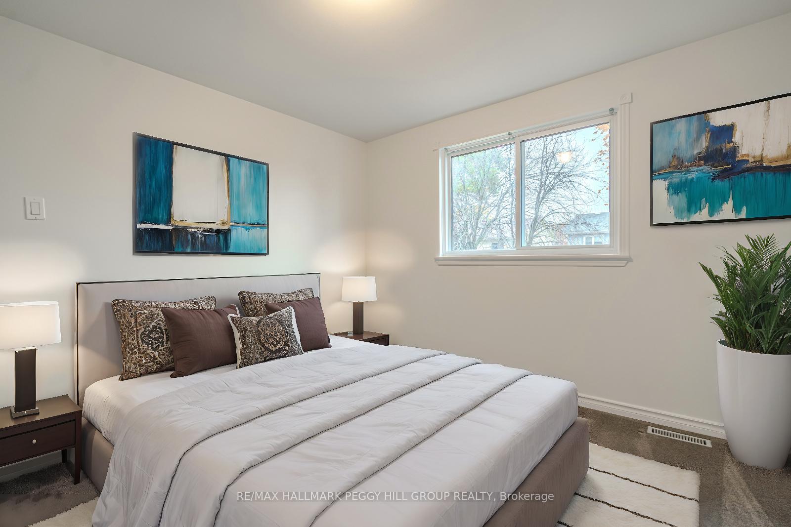$599,000
Available - For Sale
Listing ID: S9511424
94 Christie Cres , Barrie, L4N 4W8, Ontario
| UPDATED SEMI-DETACHED HOME IN A FAMILY-FRIENDLY NEIGHBORHOOD, PERFECT FOR FIRST-TIME BUYERS & INVESTORS! This semi-detached gem in Barries west end is a true treasure for first-time buyers or savvy investors! Experience low-maintenance living on a quiet, family-friendly street with effortless access to highways, public transit, shopping, dining, and entertainment. Just a short stroll to Lampman Lane Park, offering sports fields, a splash pad, and scenic trails, plus proximity to multiple schools! The attached garage, along with driveway parking for up to three vehicles, ensures ample space for the whole family or visiting guests. Significant recent upgrades include newer shingles, windows, a furnace, a freshly painted interior, new light fixtures, and a sleek, modernized bathroom with a new tub. The refreshed kitchen, featuring newer countertops and a stove, seamlessly flows into the open-concept living and dining area, which extends to a walkout deck, perfect for outdoor entertaining. Upstairs, discover three bedrooms, including a primary retreat with a walk-in closet. The partially finished basement offers a versatile rec room, ideal for additional living space or a home office. With energy-efficient updates throughout, this home provides worry-free living, and the backyard is a blank canvas awaiting your personal touch to create the ultimate retreat. Dont let this incredible opportunity pass you by! |
| Price | $599,000 |
| Taxes: | $2977.52 |
| Address: | 94 Christie Cres , Barrie, L4N 4W8, Ontario |
| Lot Size: | 25.91 x 110.00 (Feet) |
| Acreage: | < .50 |
| Directions/Cross Streets: | Leacock Dr/Austen Lane/Christie Cres |
| Rooms: | 6 |
| Rooms +: | 1 |
| Bedrooms: | 3 |
| Bedrooms +: | |
| Kitchens: | 1 |
| Family Room: | N |
| Basement: | Full, Part Fin |
| Approximatly Age: | 31-50 |
| Property Type: | Semi-Detached |
| Style: | 2-Storey |
| Exterior: | Brick, Vinyl Siding |
| Garage Type: | Attached |
| (Parking/)Drive: | Private |
| Drive Parking Spaces: | 3 |
| Pool: | None |
| Approximatly Age: | 31-50 |
| Property Features: | Other, Park, Place Of Worship, Public Transit, School |
| Fireplace/Stove: | N |
| Heat Source: | Gas |
| Heat Type: | Forced Air |
| Central Air Conditioning: | None |
| Laundry Level: | Lower |
| Sewers: | Sewers |
| Water: | Municipal |
| Utilities-Cable: | A |
| Utilities-Hydro: | Y |
| Utilities-Gas: | Y |
| Utilities-Telephone: | A |
$
%
Years
This calculator is for demonstration purposes only. Always consult a professional
financial advisor before making personal financial decisions.
| Although the information displayed is believed to be accurate, no warranties or representations are made of any kind. |
| RE/MAX HALLMARK PEGGY HILL GROUP REALTY |
|
|

Dir:
416-828-2535
Bus:
647-462-9629
| Virtual Tour | Book Showing | Email a Friend |
Jump To:
At a Glance:
| Type: | Freehold - Semi-Detached |
| Area: | Simcoe |
| Municipality: | Barrie |
| Neighbourhood: | Letitia Heights |
| Style: | 2-Storey |
| Lot Size: | 25.91 x 110.00(Feet) |
| Approximate Age: | 31-50 |
| Tax: | $2,977.52 |
| Beds: | 3 |
| Baths: | 1 |
| Fireplace: | N |
| Pool: | None |
Locatin Map:
Payment Calculator:

