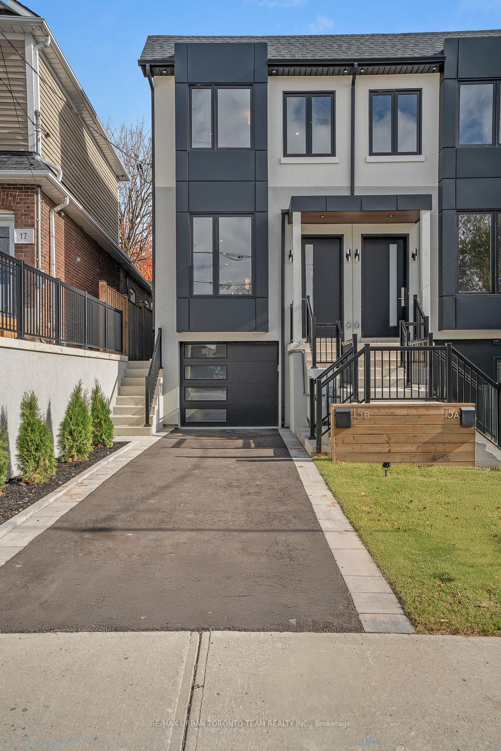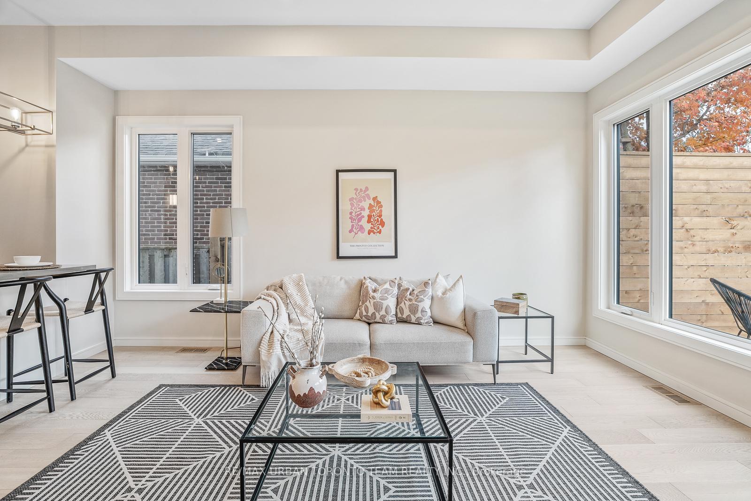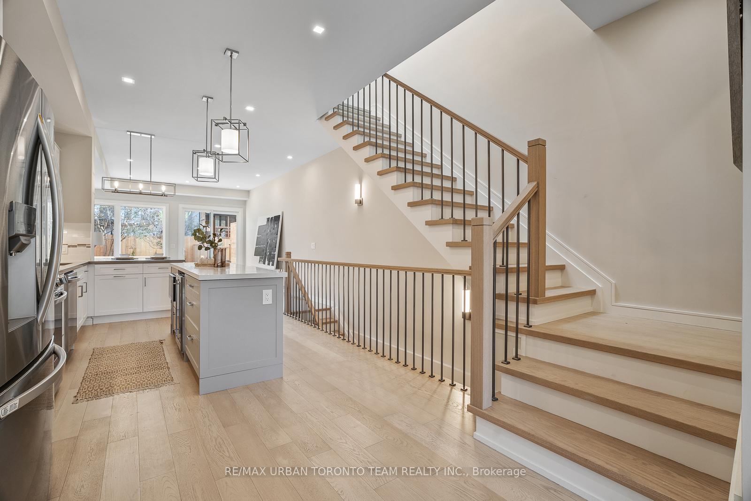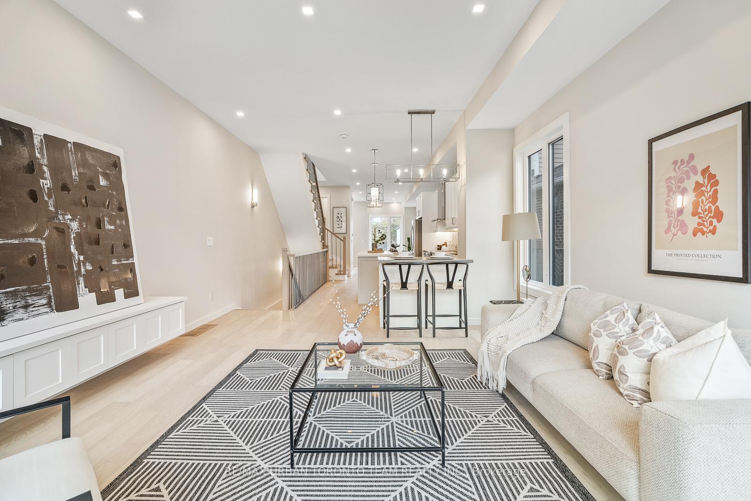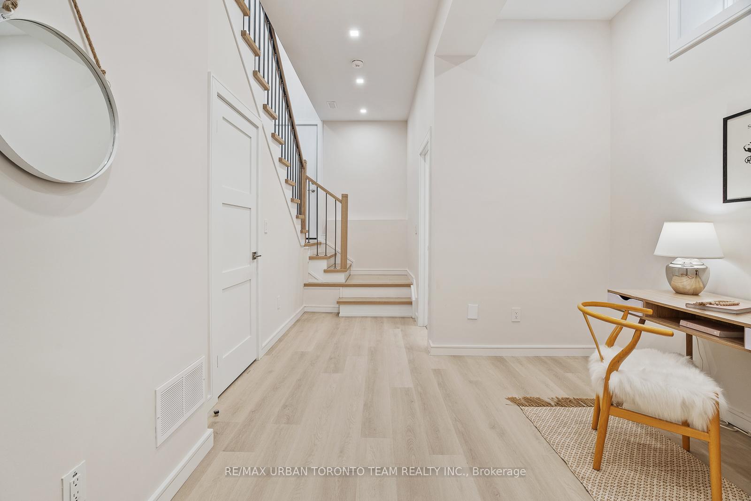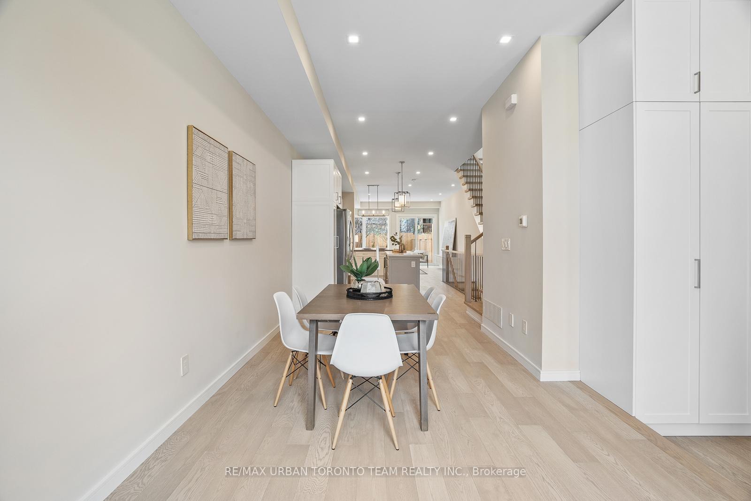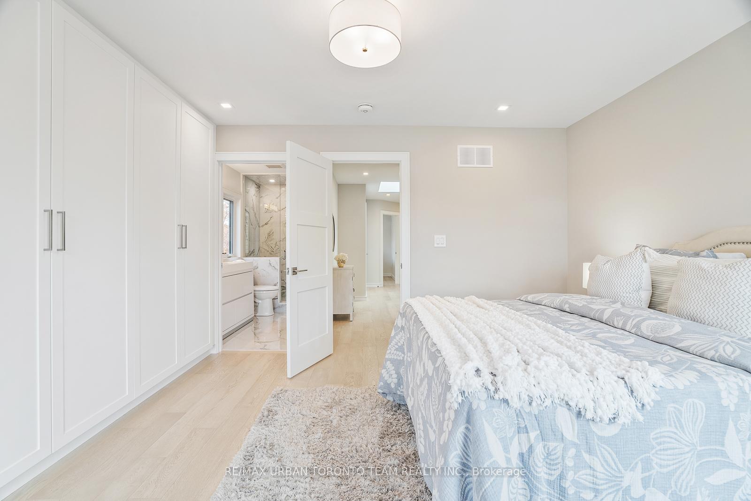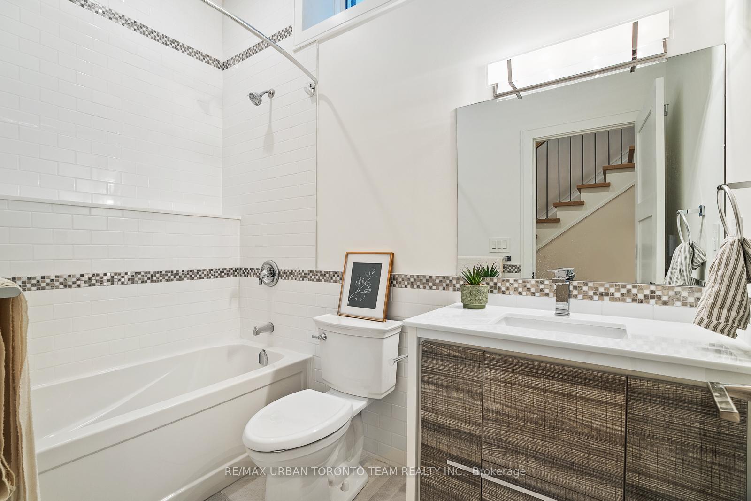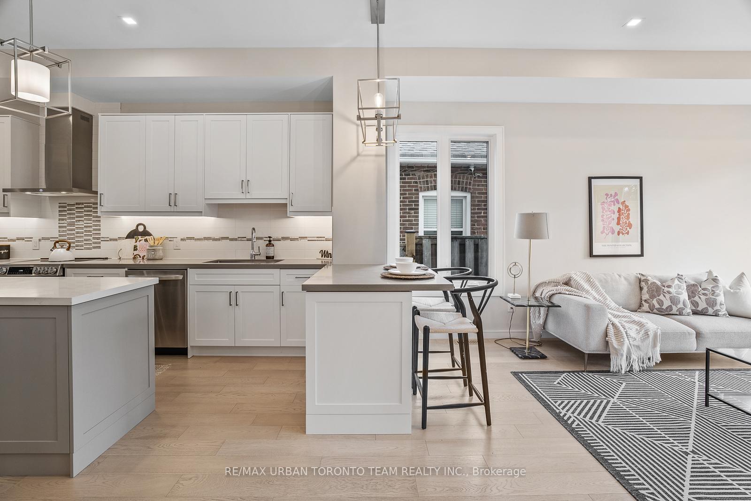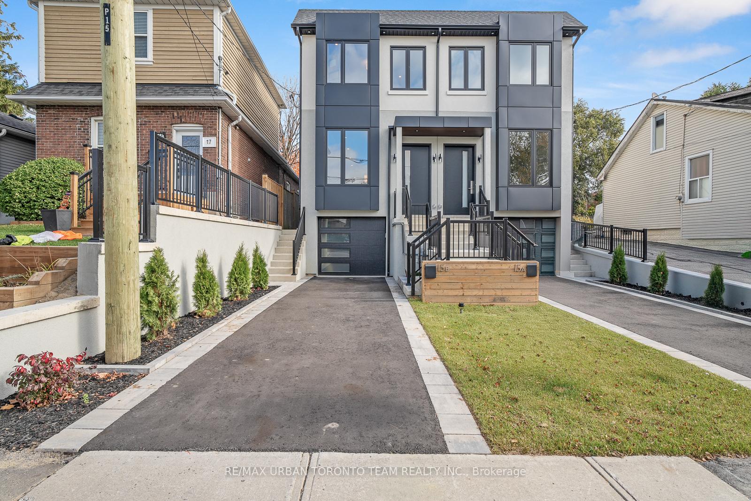$1,399,900
Available - For Sale
Listing ID: E10406188
15B Medford Ave , Toronto, M1L 4G1, Ontario
| Welcome To 15B Medford Avenue, A Newly Renovated Luxury Home With 3 Bedrooms And 4 Bathrooms Nestled On A Quiet Leafy Street In The Oakridge Neighbourhood Of Toronto. The Main Floor Has A Bright And Functional Layout Featuring 10 Foot Ceilings, Beautiful Hardwood Flooring, Built-Ins And Pot Lights Throughout. The Back End Of The House Is Lined With Huge Windows Flooding The Expansive Living Area With Beautiful Natural Light. Both Functional And Elegant The Stunning Chefs Kitchen Is Perfect For Entertaining Guests, Featuring A Large Kitchen Island With Breakfast Bar, Stunning Quartz Countertops, Stainless Steel Appliances, A Wine Fridge And A Full Sized Dining Area By The Entrance. Sliding Doors Open Out Onto A Spacious Back Deck Overlooking The Beautifully Landscaped Yard, Perfect For Backyard BBQs, Gas Line On The Back Deck. A Private Powder Room Finishes The Main Floor Just Off The Stairs Under The Gorgeous Skylight. Upstairs Youll Find 3 Beautifully Detailed Bedrooms With Custom Built-In Closets, 9 Foot Ceilings And A Gorgeous Communal 4 Piece Bathroom And Separate Laundry Room With Sink In The Hall. The Spacious Master Bedroom Features A Spa-Like 5-Piece Ensuite Bathroom With Shower Room And Double Vanity. The Fully Finished Basement Includes Access To The Extra Large Single Car Garage, A Cozy Rec Room, A Workspace, And A Gorgeous 4 Piece Bathroom With Rough-Ins For A Second Kitchen. Located On The Border Of Oakridge And Birch Cliff, Steps Away From The Peaceful Hollis Kalmar Park And Walking Distance To Schools, Community Centres And The New YMCA, This Neighbourhood Is Perfect For Urban Family Living. Enjoy Some Of Torontos Best Outdoor Spaces, Including The Walking Trails Of Warden Woods Park And The Beautiful Scarborough Bluffs Where Youll Find The Best Beach In Toronto. All The Essentials Are At Your Doorstep Including All The Eclectic Little Shops, Restaurants And Cafes Along. |
| Extras: All Elfs, Fridge, Stove Dishwasher, Hood Range, Microwave, Wine Fridge, Washer, Dryer, Central Vacuum System, Hot Water Tank |
| Price | $1,399,900 |
| Taxes: | $3228.78 |
| Address: | 15B Medford Ave , Toronto, M1L 4G1, Ontario |
| Lot Size: | 19.98 x 117.91 (Feet) |
| Directions/Cross Streets: | Danforth/Warden |
| Rooms: | 8 |
| Bedrooms: | 3 |
| Bedrooms +: | 1 |
| Kitchens: | 1 |
| Family Room: | Y |
| Basement: | Full |
| Property Type: | Semi-Detached |
| Style: | 2-Storey |
| Exterior: | Stucco/Plaster |
| Garage Type: | Built-In |
| (Parking/)Drive: | Private |
| Drive Parking Spaces: | 2 |
| Pool: | None |
| Fireplace/Stove: | N |
| Heat Source: | Gas |
| Heat Type: | Forced Air |
| Central Air Conditioning: | Central Air |
| Laundry Level: | Upper |
| Sewers: | Sewers |
| Water: | Municipal |
$
%
Years
This calculator is for demonstration purposes only. Always consult a professional
financial advisor before making personal financial decisions.
| Although the information displayed is believed to be accurate, no warranties or representations are made of any kind. |
| RE/MAX URBAN TORONTO TEAM REALTY INC. |
|
|

Dir:
416-828-2535
Bus:
647-462-9629
| Virtual Tour | Book Showing | Email a Friend |
Jump To:
At a Glance:
| Type: | Freehold - Semi-Detached |
| Area: | Toronto |
| Municipality: | Toronto |
| Neighbourhood: | Birchcliffe-Cliffside |
| Style: | 2-Storey |
| Lot Size: | 19.98 x 117.91(Feet) |
| Tax: | $3,228.78 |
| Beds: | 3+1 |
| Baths: | 4 |
| Fireplace: | N |
| Pool: | None |
Locatin Map:
Payment Calculator:

