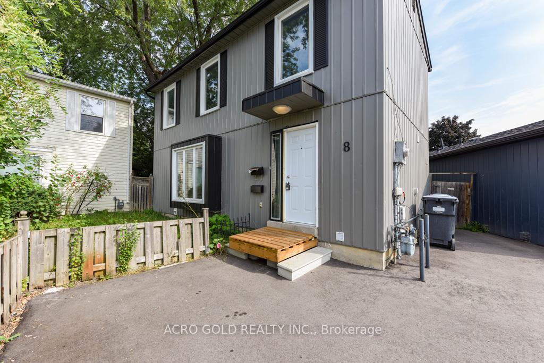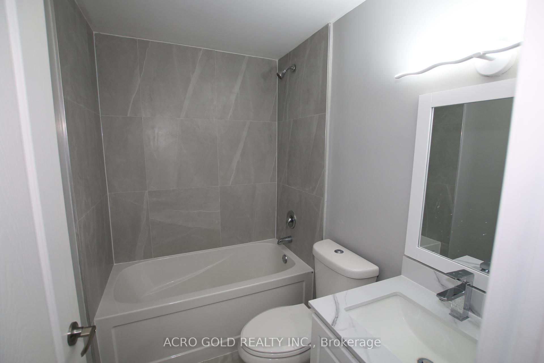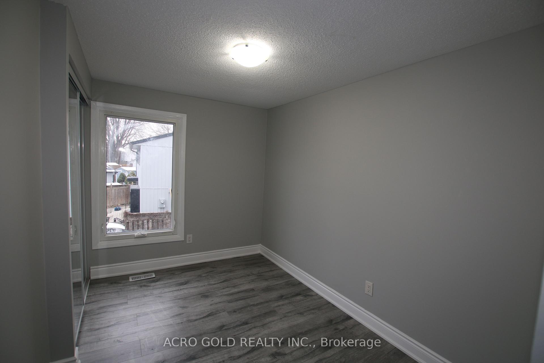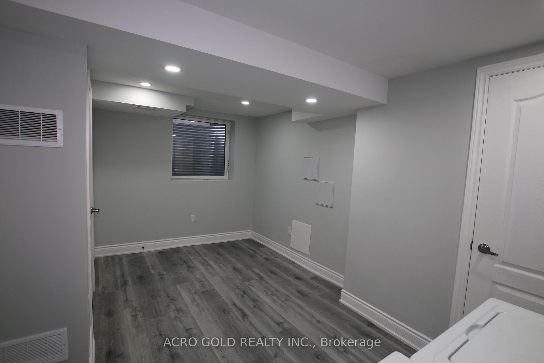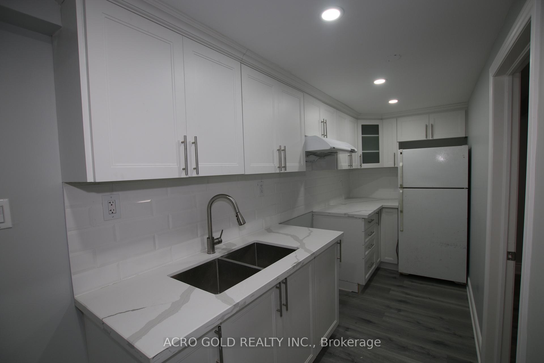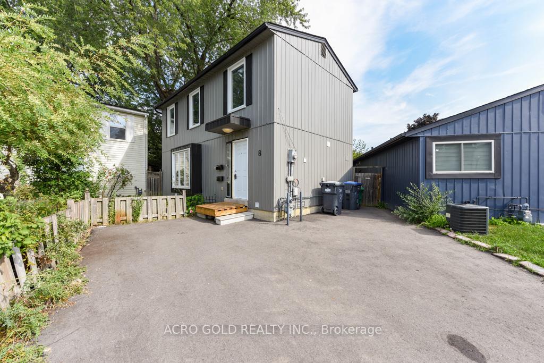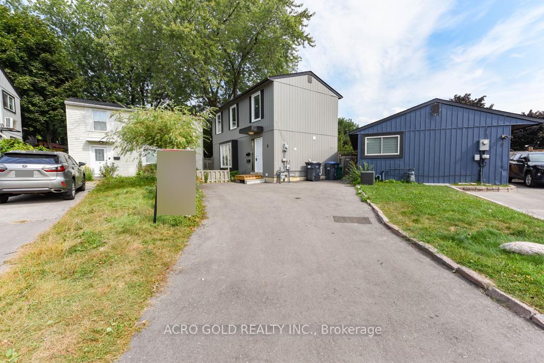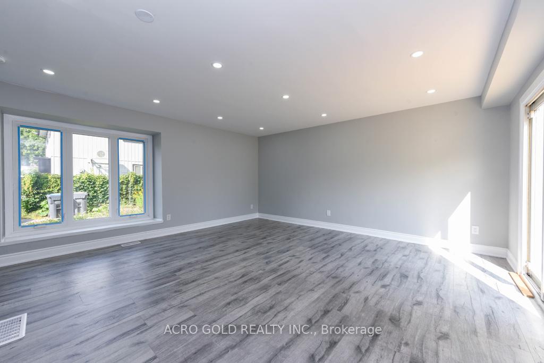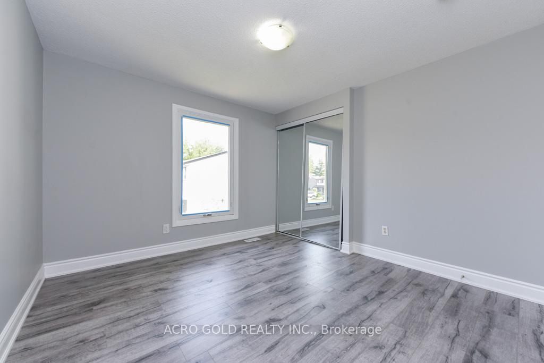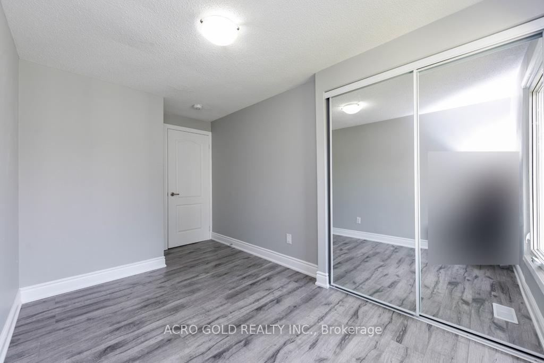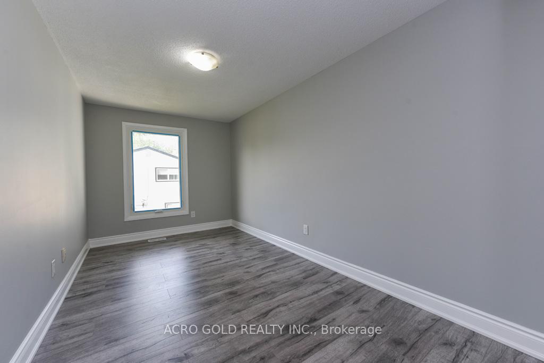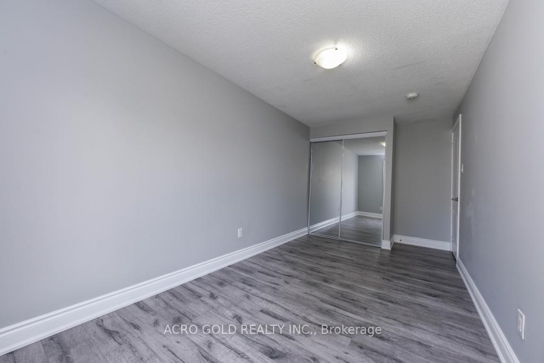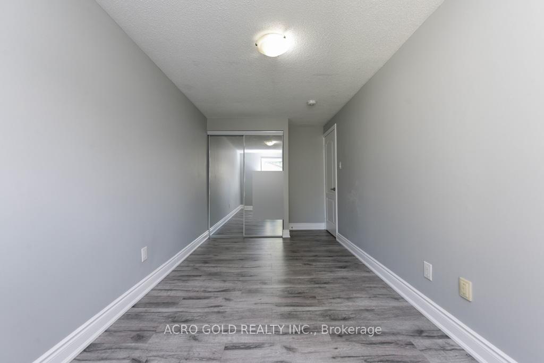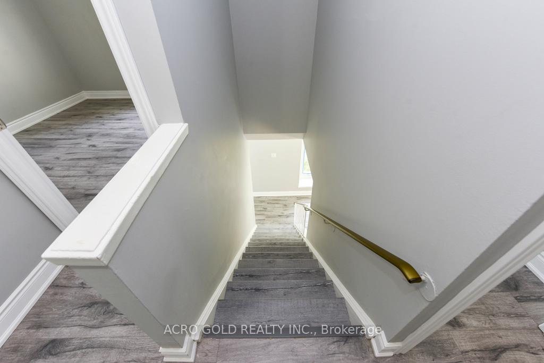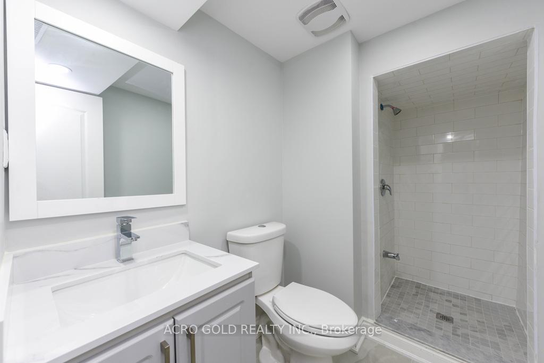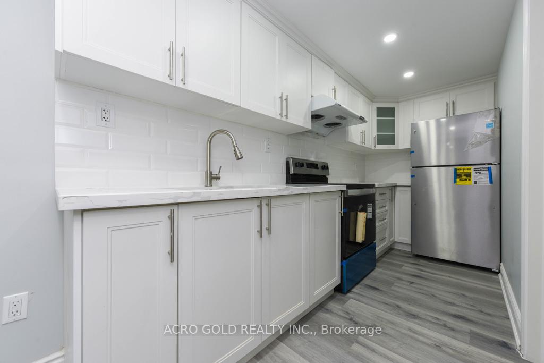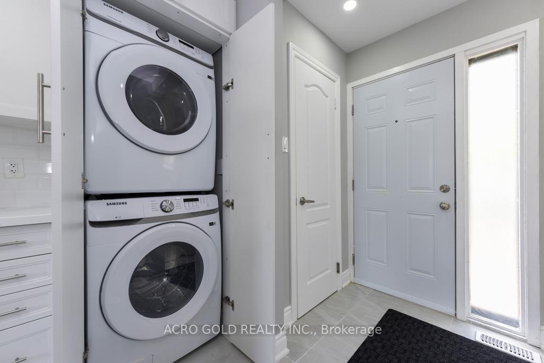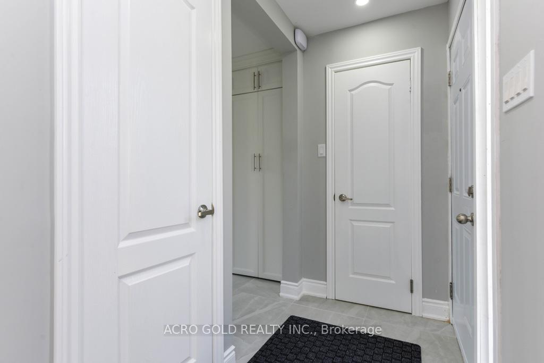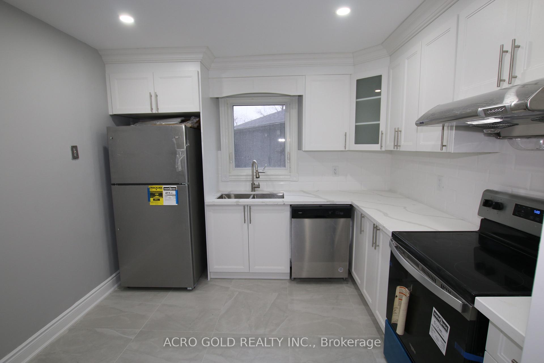$829,900
Available - For Sale
Listing ID: W9305715
8 Huntington Crt , Brampton, L6S 1S4, Ontario
| Welcome to Only opportunity with LEGAL Basement, a Detached House, in a highly desireable Central Park communtiy, Fully upgraded, Newly Built Legal Basement with Separate basement and own Laundry, Premium Pie-shaped Lot with Family size Deck. Child Safe Property located in end of street, backs to Parks/Trails, Middle & High School, Chingucousy Park & recreation centre, Worships place and very close to Bramalea Go/Public Transit and Bramalea city centre and 410 Hwy, Middle and High Schools. Main floor with 3 Bedroom and 1.5 Washrooms, Ktchen with Quartz counter top and SS New Appliances(Fridge, Gas Stove,Dishwasher), Front Load New Washer & Dryer, Lot of POT Lights, upgraded windows, upgraded Washrooms, Kitchen, New Paint, Doors, Baseboard & Floors, New Furnace & AC. NO Carpeting in the house. Fully Finished Legal Basement with separate entrance as second dwelling Unit having 1 Bedroom,1 washroom, Kitchen and own Laundry-an additional income potential. |
| Extras: Two Sets of New Appliances, ELFs |
| Price | $829,900 |
| Taxes: | $3600.00 |
| Address: | 8 Huntington Crt , Brampton, L6S 1S4, Ontario |
| Lot Size: | 11.20 x 60.78 (Feet) |
| Directions/Cross Streets: | Dixie/Howden |
| Rooms: | 6 |
| Rooms +: | 1 |
| Bedrooms: | 3 |
| Bedrooms +: | 1 |
| Kitchens: | 1 |
| Kitchens +: | 1 |
| Family Room: | N |
| Basement: | Apartment, Sep Entrance |
| Property Type: | Detached |
| Style: | 2-Storey |
| Exterior: | Alum Siding |
| Garage Type: | None |
| (Parking/)Drive: | Private |
| Drive Parking Spaces: | 3 |
| Pool: | None |
| Fireplace/Stove: | N |
| Heat Source: | Gas |
| Heat Type: | Forced Air |
| Central Air Conditioning: | None |
| Laundry Level: | Main |
| Sewers: | Sewers |
| Water: | Municipal |
| Utilities-Cable: | A |
| Utilities-Hydro: | A |
| Utilities-Gas: | A |
| Utilities-Telephone: | A |
$
%
Years
This calculator is for demonstration purposes only. Always consult a professional
financial advisor before making personal financial decisions.
| Although the information displayed is believed to be accurate, no warranties or representations are made of any kind. |
| ACRO GOLD REALTY INC. |
|
|

Dir:
416-828-2535
Bus:
647-462-9629
| Virtual Tour | Book Showing | Email a Friend |
Jump To:
At a Glance:
| Type: | Freehold - Detached |
| Area: | Peel |
| Municipality: | Brampton |
| Neighbourhood: | Central Park |
| Style: | 2-Storey |
| Lot Size: | 11.20 x 60.78(Feet) |
| Tax: | $3,600 |
| Beds: | 3+1 |
| Baths: | 3 |
| Fireplace: | N |
| Pool: | None |
Locatin Map:
Payment Calculator:

