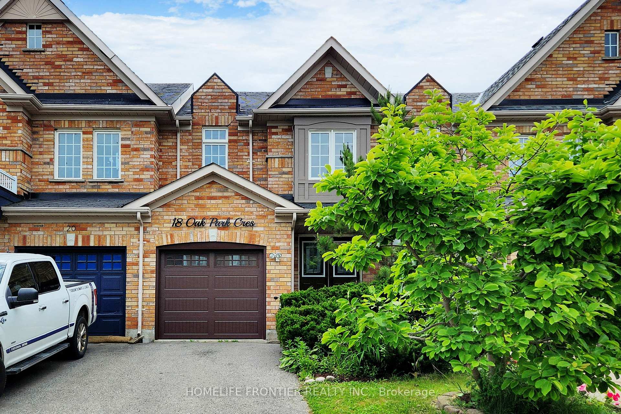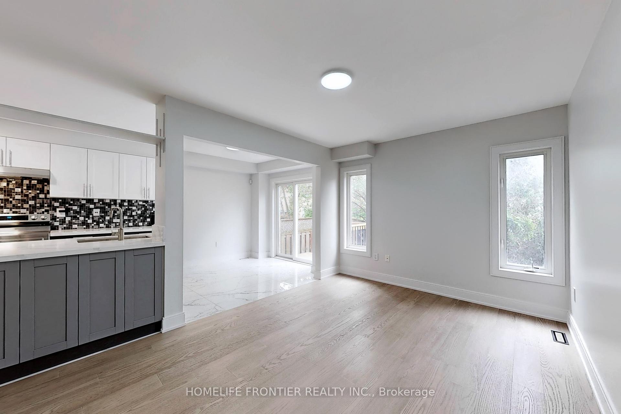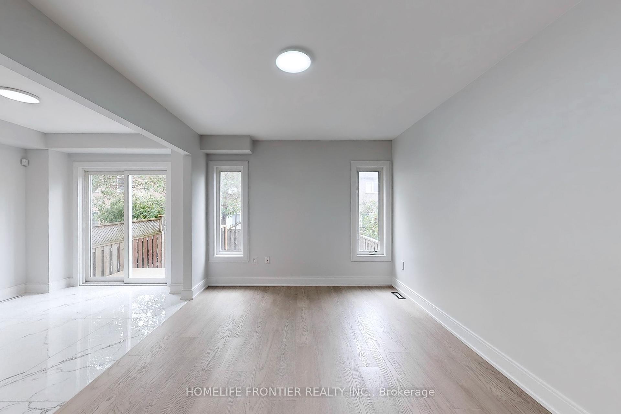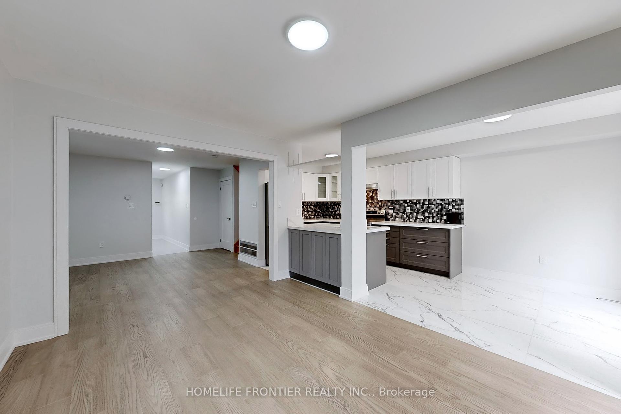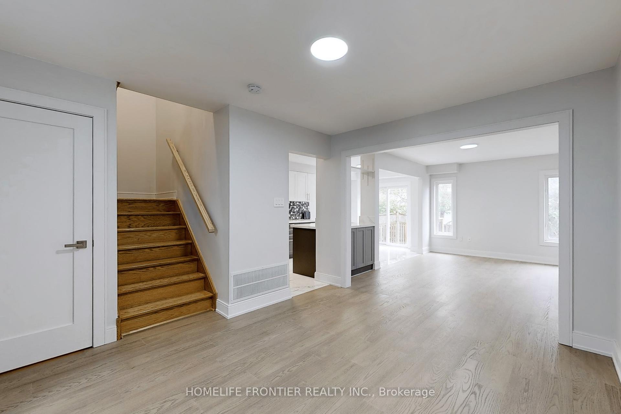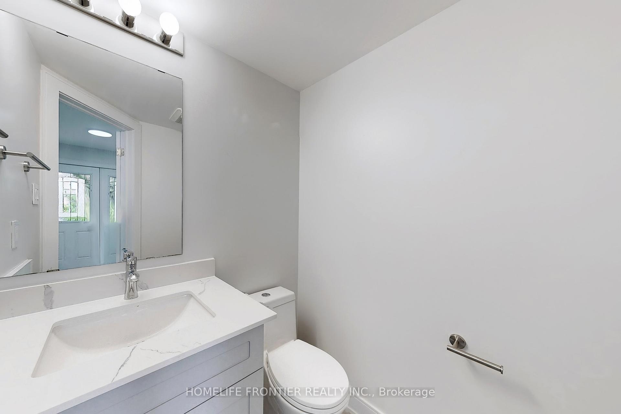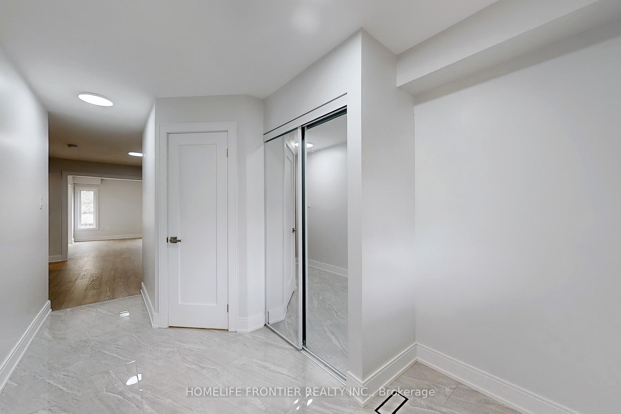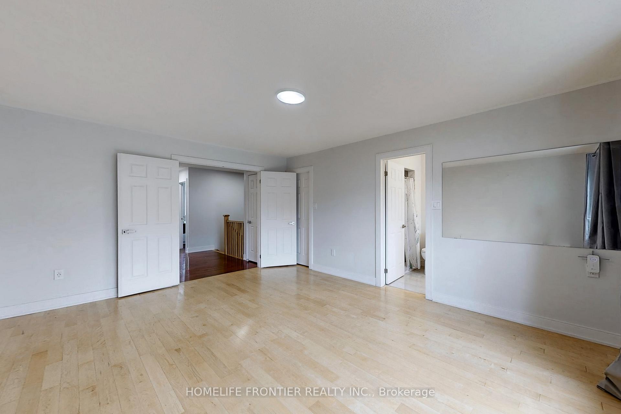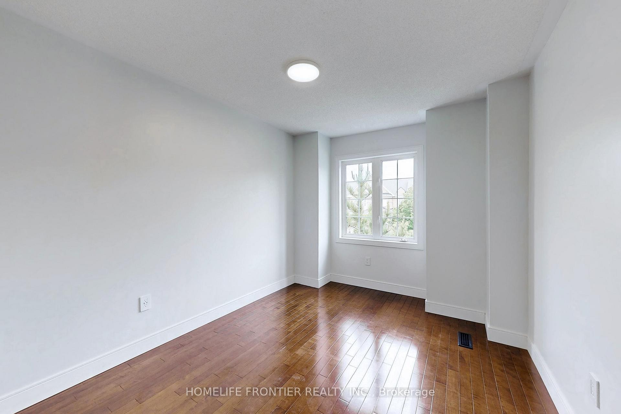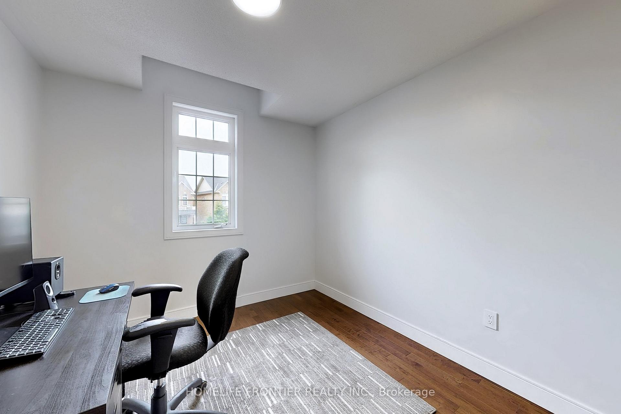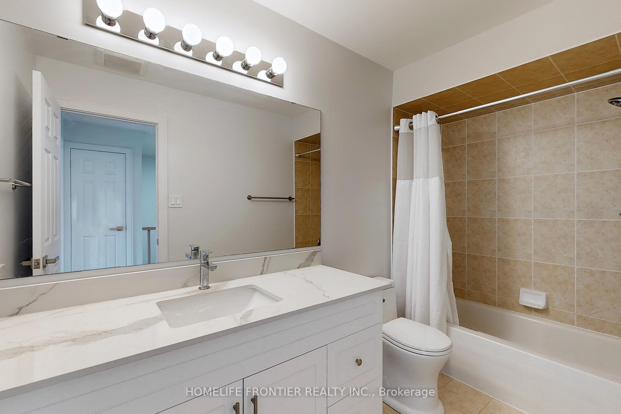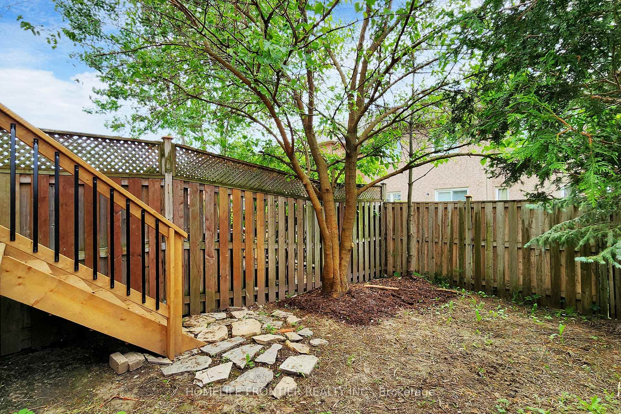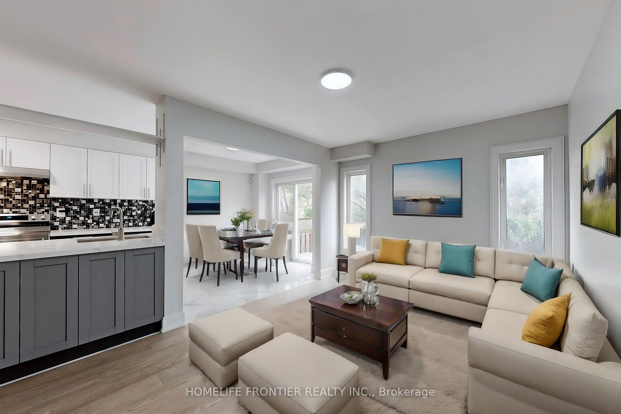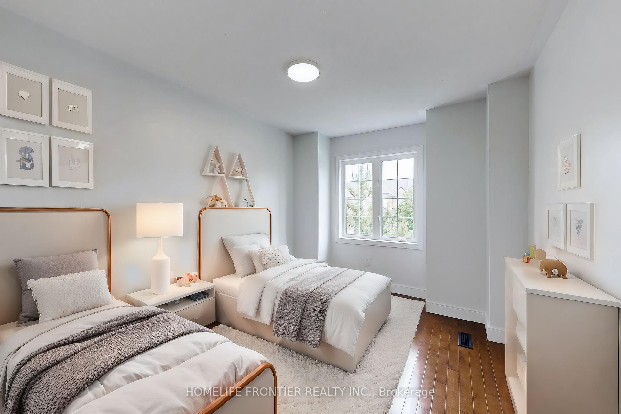$999,000
Available - For Sale
Listing ID: N9392090
18 Oak Park Cres , Vaughan, L6A 0B3, Ontario
| Welcome to 18 Oak Park Cres! This Charming *Fully Renovated* Townhome Features 3 Spacious Bedrooms & 3 Bathrooms w/ a Open Concept Main Floor. Perfect for Entertaining or Enjoying a Comfortable Living Space. Renovations from Top to Bottom. Featuring a Brand-New Custom Kitchen w/ Quartz Counters & Backsplash w/ a Walk-Out to a Brand-New Sun Deck. Smooth Ceilings & Hardwood Flooring Throughout the Home. New Washrooms w/ Quartz Counters & Undermount Sink. Step Outside to One of the Best Neighbourhoods Vaughan has to Offer. Minutes to Hwy 400/407, Vaughan Mills Mall, Tons of Entertainment, Ample Grocery Stores, Restaurants, Parks & Trails + Much More! |
| Extras: Fully Renovated. New Hardwood Floors on Main, New Kitchen w/ Quartz Counter Tops & Brand New Appliances. New Bathrooms, New Deck. Insulated Garage. |
| Price | $999,000 |
| Taxes: | $3684.00 |
| Address: | 18 Oak Park Cres , Vaughan, L6A 0B3, Ontario |
| Lot Size: | 20.00 x 95.00 (Feet) |
| Directions/Cross Streets: | Keele & Teston |
| Rooms: | 7 |
| Bedrooms: | 3 |
| Bedrooms +: | |
| Kitchens: | 1 |
| Family Room: | N |
| Basement: | Full |
| Property Type: | Att/Row/Twnhouse |
| Style: | 2-Storey |
| Exterior: | Brick |
| Garage Type: | Built-In |
| (Parking/)Drive: | Private |
| Drive Parking Spaces: | 2 |
| Pool: | None |
| Approximatly Square Footage: | 1500-2000 |
| Property Features: | Hospital, Park, Public Transit, School, School Bus Route |
| Fireplace/Stove: | N |
| Heat Source: | Gas |
| Heat Type: | Forced Air |
| Central Air Conditioning: | Central Air |
| Sewers: | Sewers |
| Water: | Municipal |
$
%
Years
This calculator is for demonstration purposes only. Always consult a professional
financial advisor before making personal financial decisions.
| Although the information displayed is believed to be accurate, no warranties or representations are made of any kind. |
| HOMELIFE FRONTIER REALTY INC. |
|
|

Dir:
416-828-2535
Bus:
647-462-9629
| Virtual Tour | Book Showing | Email a Friend |
Jump To:
At a Glance:
| Type: | Freehold - Att/Row/Twnhouse |
| Area: | York |
| Municipality: | Vaughan |
| Neighbourhood: | Rural Vaughan |
| Style: | 2-Storey |
| Lot Size: | 20.00 x 95.00(Feet) |
| Tax: | $3,684 |
| Beds: | 3 |
| Baths: | 3 |
| Fireplace: | N |
| Pool: | None |
Locatin Map:
Payment Calculator:

