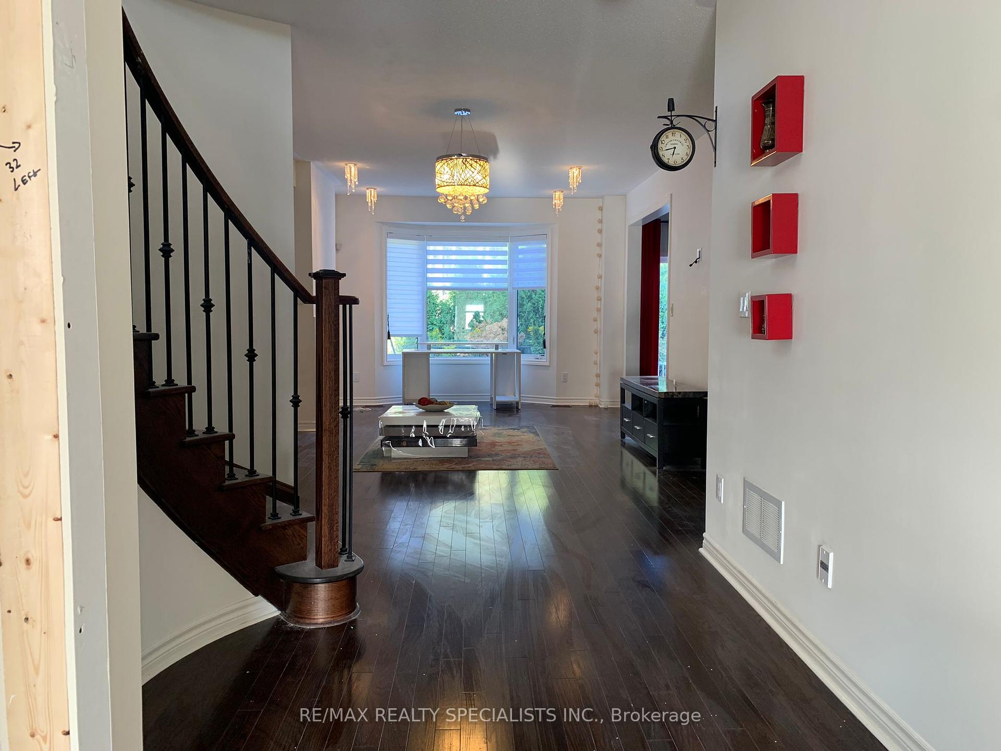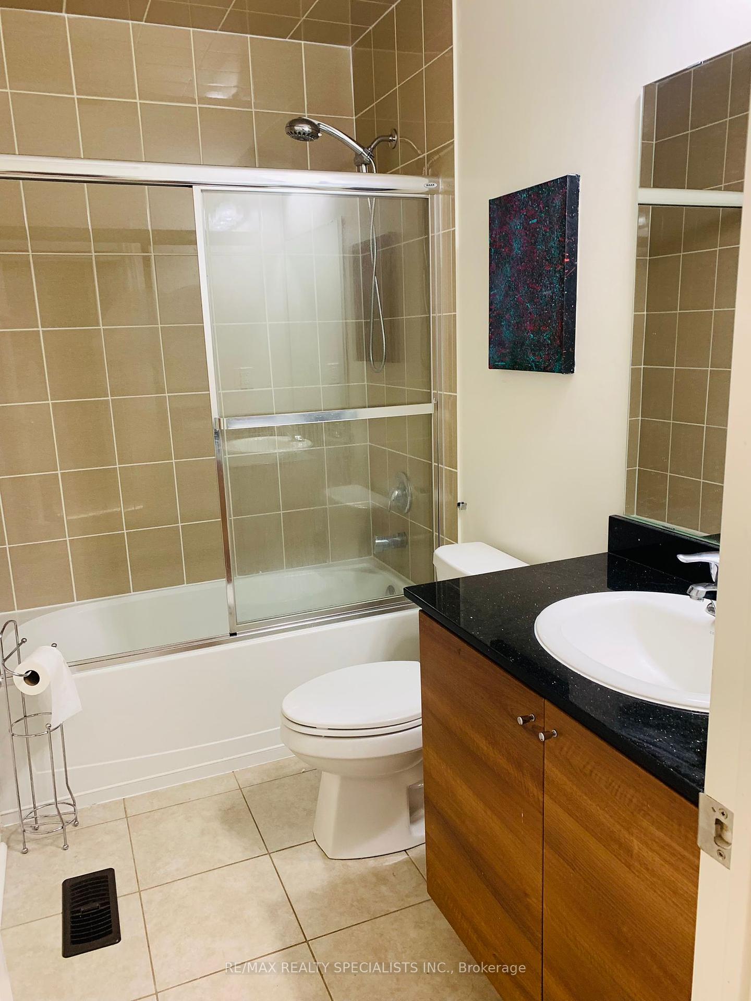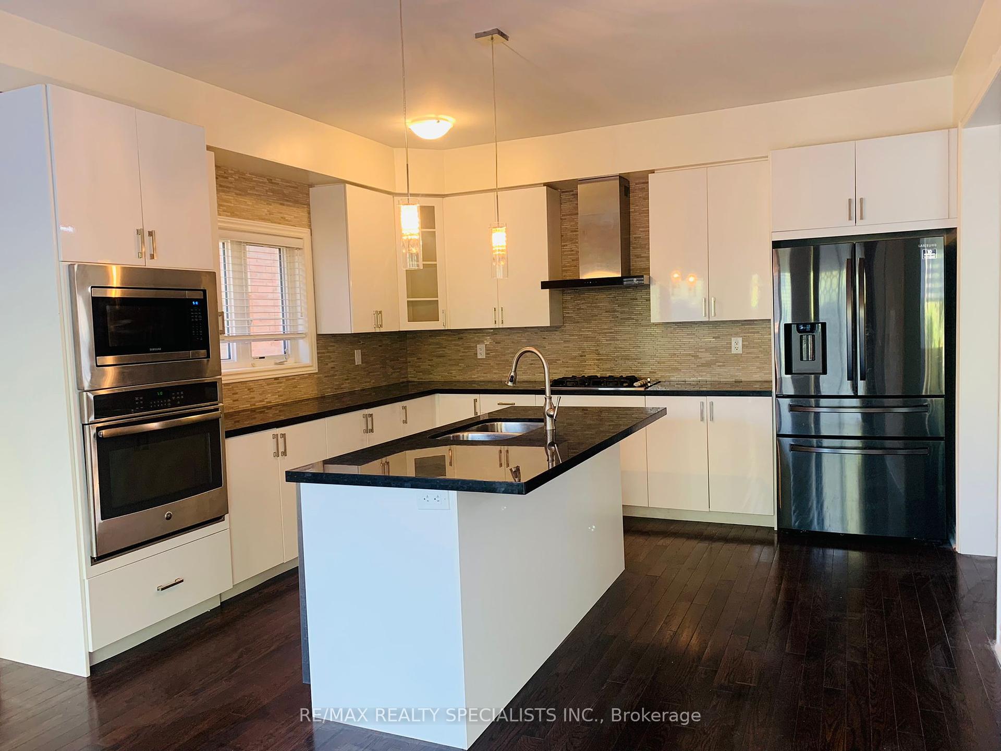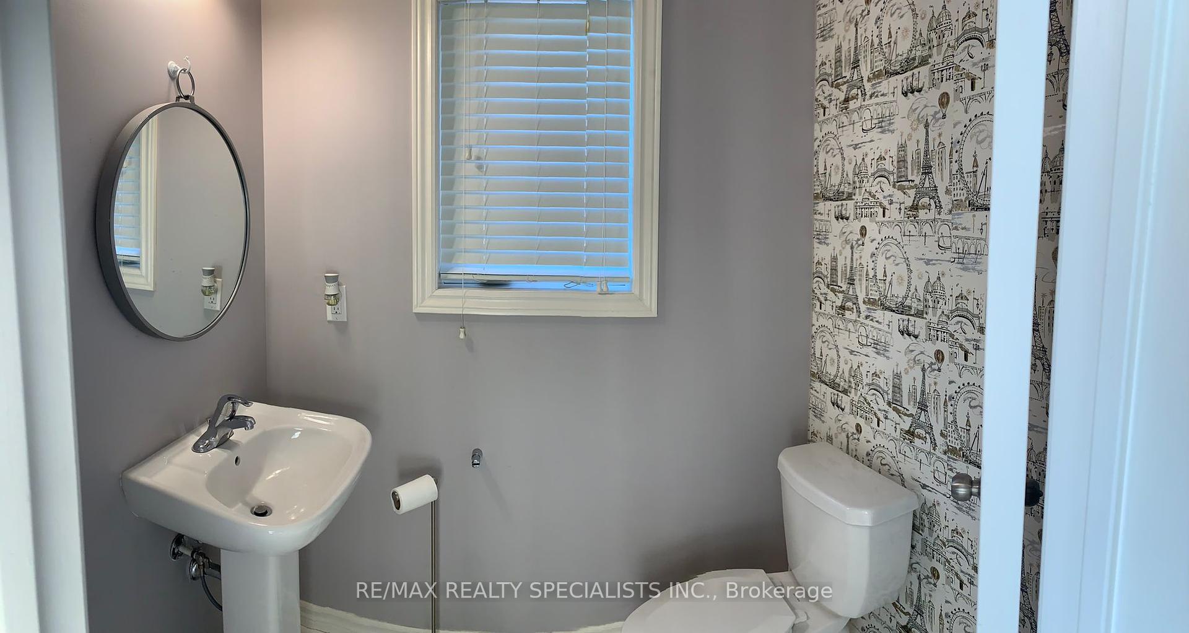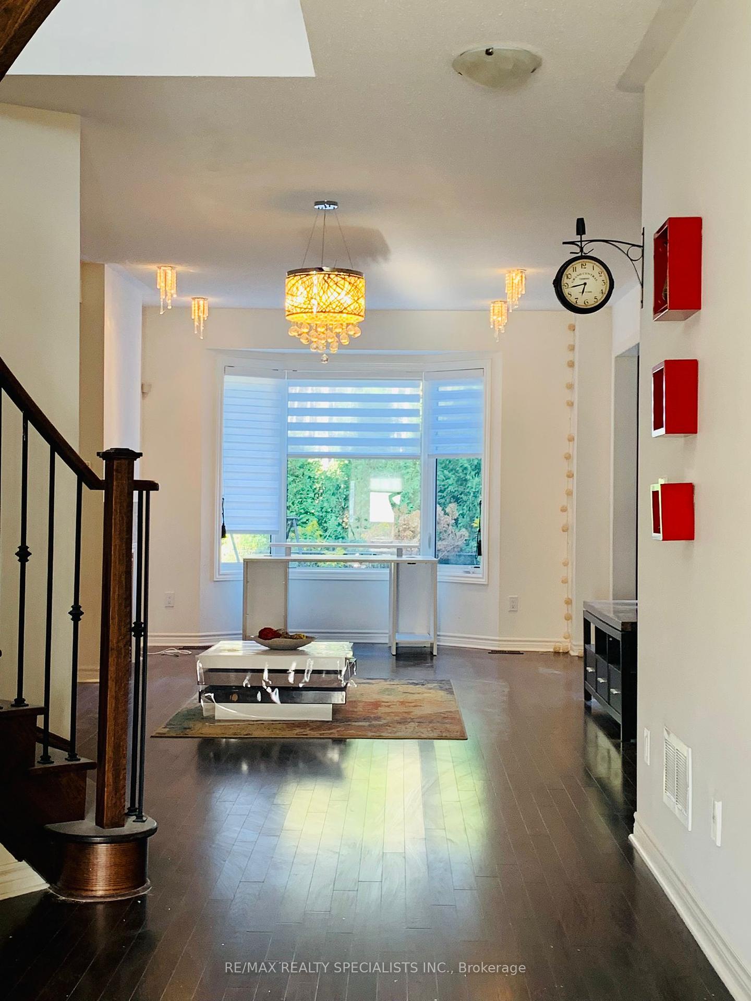$3,495
Available - For Rent
Listing ID: E10412962
32 RUSHLAND Cres , Whitby, L1R 0M7, Ontario
| RAVINE LOT FOUR BEDROOMS HOME FEATURES MODERN KITCHEN, HARDWOOD ON MAIN FLOOR, OPEN CONCEPT 9FT CEILING. A GORGEOUS KITCHEN WITH A STAINLESS STEEL APPLIANCES (BUILT IN STOVE & OVEN) EAT IN BREAKFAST CAN BE USED AS SITTING AREA, WALK OUT TO BACKYARD WITH BEAUTIFUL SETTINGS OVER LOOKING RAVINE. SECOND FLOOR LARGE SIZE 4 BEDROOMS, WALK-IN CLOSETS 5PC ENSUITE MASTER BEDROOM. ENTRANCE FROM THE GARAGE TO INTO THE HOME. NO BASEMENT, UPPER & MAIN ONLY 70 % UTILITIES TO BE SHARED. |
| Extras: fridge, stove, |
| Price | $3,495 |
| Address: | 32 RUSHLAND Cres , Whitby, L1R 0M7, Ontario |
| Lot Size: | 38.00 x 90.00 (Feet) |
| Directions/Cross Streets: | PROMENADE & GARDEN ST |
| Rooms: | 10 |
| Bedrooms: | 4 |
| Bedrooms +: | |
| Kitchens: | 1 |
| Family Room: | Y |
| Basement: | None |
| Furnished: | N |
| Approximatly Age: | 6-15 |
| Property Type: | Detached |
| Style: | 2-Storey |
| Exterior: | Brick |
| Garage Type: | Built-In |
| (Parking/)Drive: | Private |
| Drive Parking Spaces: | 1 |
| Pool: | None |
| Private Entrance: | N |
| Laundry Access: | Ensuite |
| Approximatly Age: | 6-15 |
| Approximatly Square Footage: | 2000-2500 |
| Property Features: | Grnbelt/Cons, Park, Public Transit, Ravine |
| Parking Included: | Y |
| Fireplace/Stove: | Y |
| Heat Source: | Gas |
| Heat Type: | Forced Air |
| Central Air Conditioning: | Central Air |
| Sewers: | Tank |
| Water: | Municipal |
| Although the information displayed is believed to be accurate, no warranties or representations are made of any kind. |
| RE/MAX REALTY SPECIALISTS INC. |
|
|

Dir:
416-828-2535
Bus:
647-462-9629
| Book Showing | Email a Friend |
Jump To:
At a Glance:
| Type: | Freehold - Detached |
| Area: | Durham |
| Municipality: | Whitby |
| Neighbourhood: | Taunton North |
| Style: | 2-Storey |
| Lot Size: | 38.00 x 90.00(Feet) |
| Approximate Age: | 6-15 |
| Beds: | 4 |
| Baths: | 3 |
| Fireplace: | Y |
| Pool: | None |
Locatin Map:

