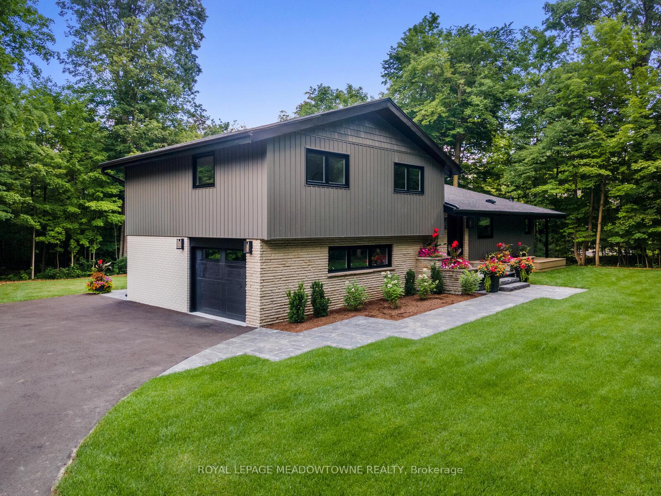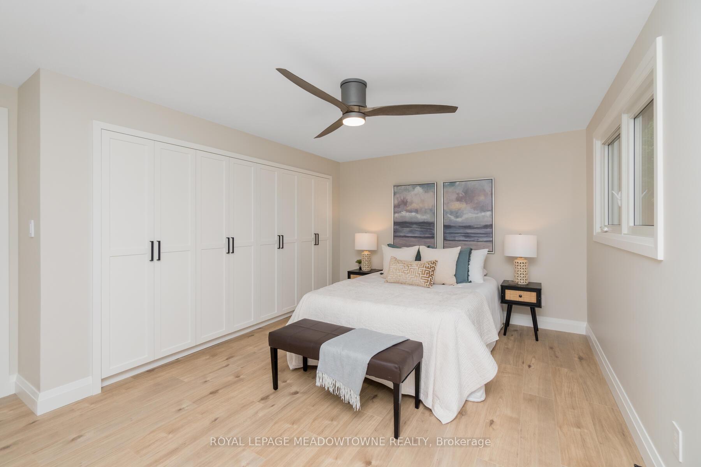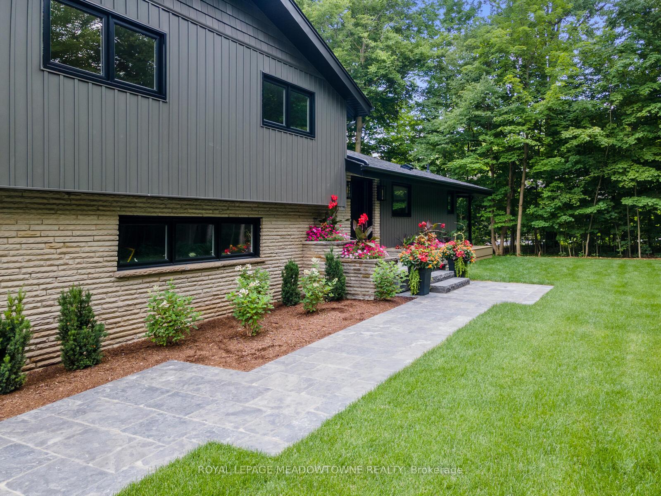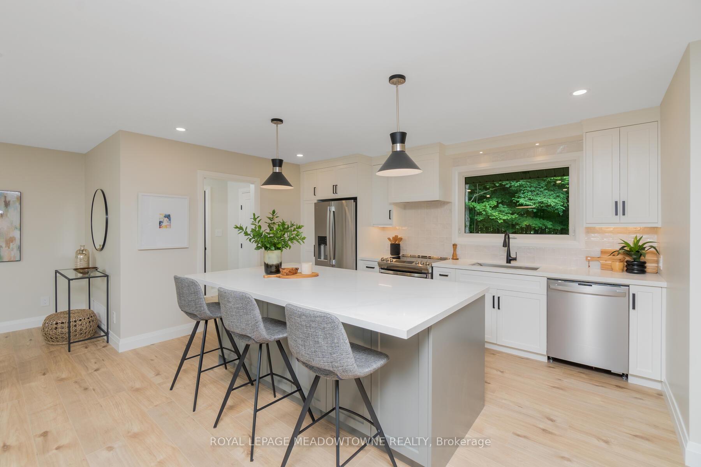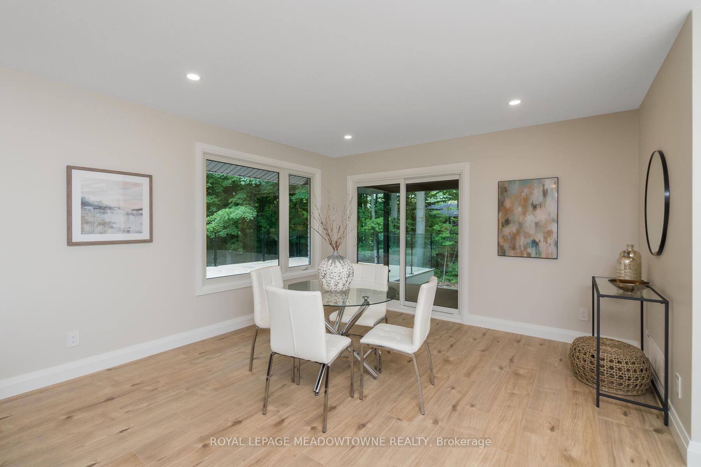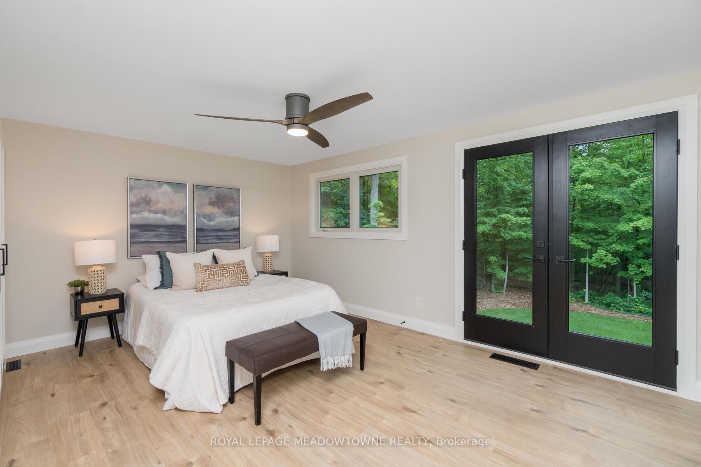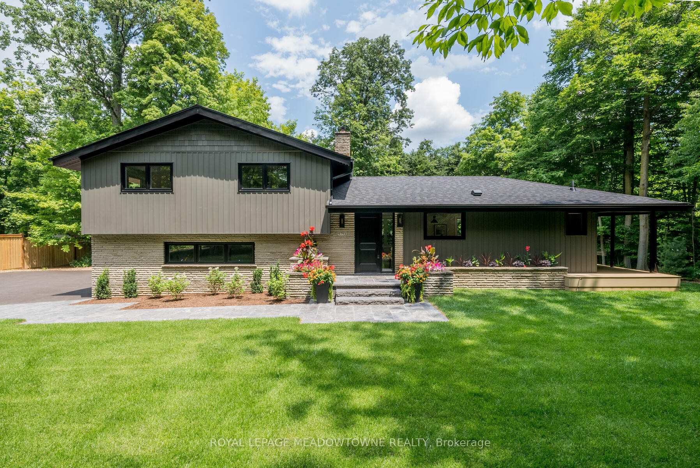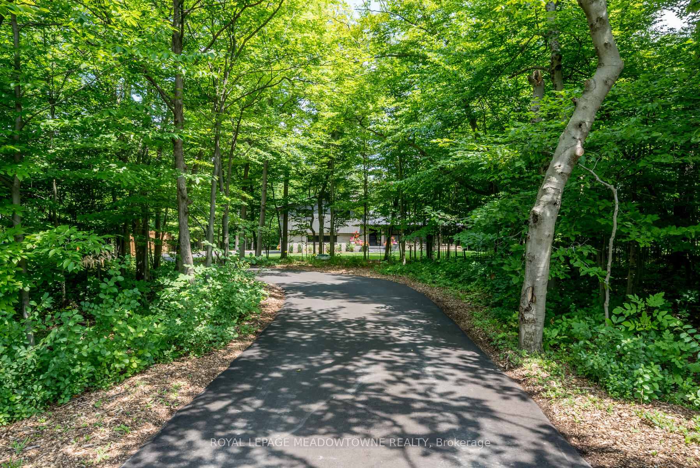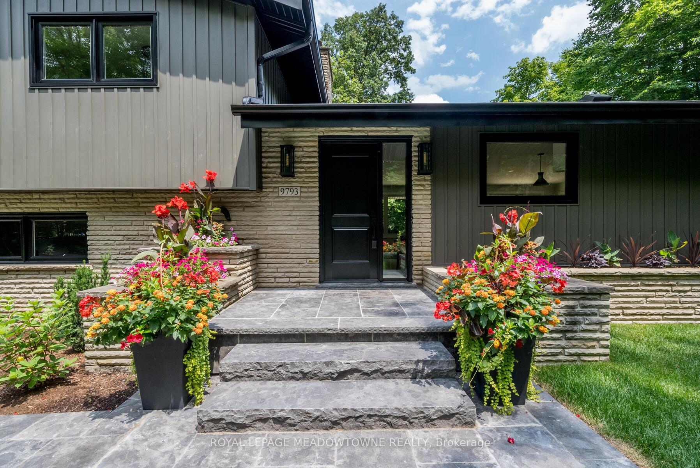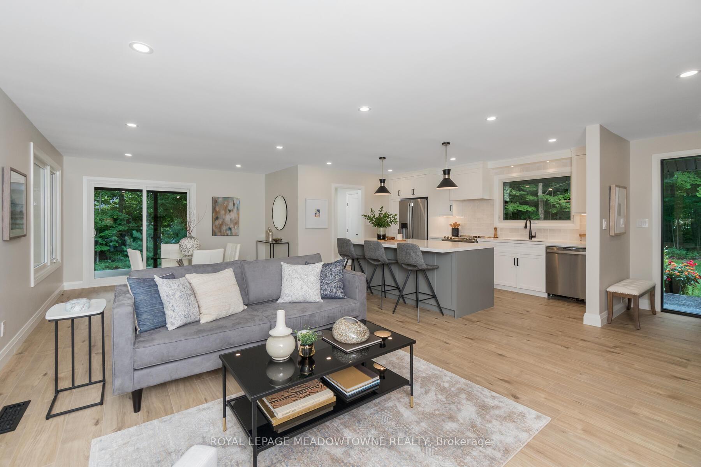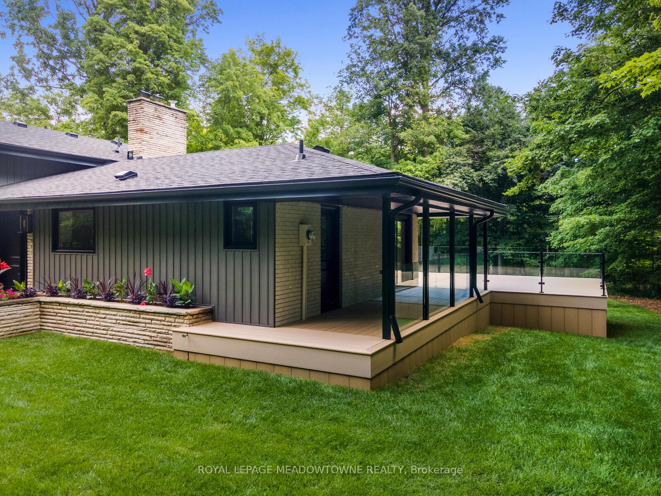$1,775,000
Available - For Sale
Listing ID: W10411906
9793 8th Line , Halton Hills, L7G 4S5, Ontario
| Its a showpiece! Fabulous in the country minutes from town. Pretty setting on one acre beautifully set back on a mature private lot. Shows to perfection with Incredible great room featuring breakfast bar with quartz counters, gorgeous durable modern flooring, pot lighting, two stone fireplaces, new fencing, pretty 3-pc ensuite, freshly painted top to bottom and gorgeous views from every window! Renovated in 2024 new kitchen, new stainless steel appliances, new washer and dryer, new bathrooms, new flooring, new windows, new shingles, new air conditioner, new UV system, new irrigation system, new well pump, new electrical panel, new massive entertainer's deck, new extensive landscaping, furnace2018. Bell Fibe at the house! Popular location between 10 and 5 Sideroad close to Premium Outlet Mall and access to the 401/407. Walking distance to the Gellert Rec Centre and close to all Georgetown amenities while being just minutes from Milton as well. Nothing to do but move-in- its all been done! You will be impressed! |
| Price | $1,775,000 |
| Taxes: | $6522.32 |
| Address: | 9793 8th Line , Halton Hills, L7G 4S5, Ontario |
| Lot Size: | 145.00 x 300.00 (Feet) |
| Acreage: | .50-1.99 |
| Directions/Cross Streets: | Eighth Line North of 5 Sideroad |
| Rooms: | 7 |
| Bedrooms: | 3 |
| Bedrooms +: | |
| Kitchens: | 1 |
| Family Room: | Y |
| Basement: | Unfinished |
| Property Type: | Detached |
| Style: | Sidesplit 4 |
| Exterior: | Brick, Vinyl Siding |
| Garage Type: | Attached |
| (Parking/)Drive: | Private |
| Drive Parking Spaces: | 10 |
| Pool: | None |
| Property Features: | Park, Place Of Worship, Rec Centre, School Bus Route, Wooded/Treed |
| Fireplace/Stove: | Y |
| Heat Source: | Oil |
| Heat Type: | Forced Air |
| Central Air Conditioning: | Central Air |
| Sewers: | Septic |
| Water: | Well |
$
%
Years
This calculator is for demonstration purposes only. Always consult a professional
financial advisor before making personal financial decisions.
| Although the information displayed is believed to be accurate, no warranties or representations are made of any kind. |
| ROYAL LEPAGE MEADOWTOWNE REALTY |
|
|

Dir:
416-828-2535
Bus:
647-462-9629
| Virtual Tour | Book Showing | Email a Friend |
Jump To:
At a Glance:
| Type: | Freehold - Detached |
| Area: | Halton |
| Municipality: | Halton Hills |
| Style: | Sidesplit 4 |
| Lot Size: | 145.00 x 300.00(Feet) |
| Tax: | $6,522.32 |
| Beds: | 3 |
| Baths: | 3 |
| Fireplace: | Y |
| Pool: | None |
Locatin Map:
Payment Calculator:

