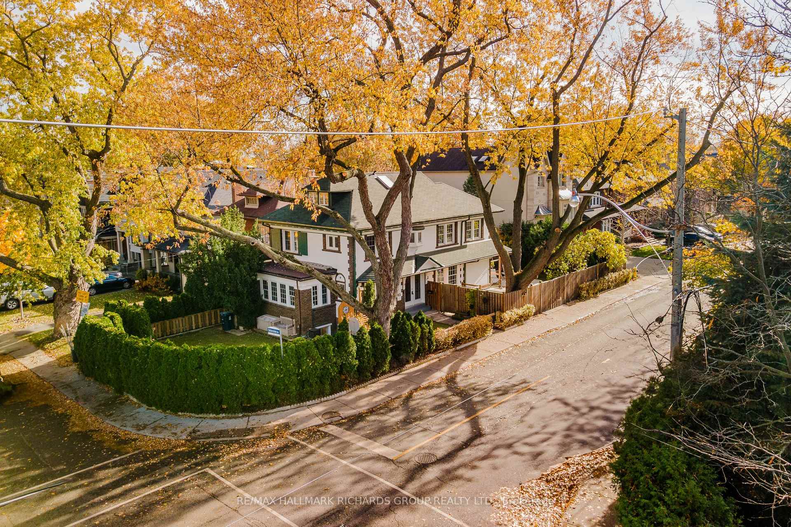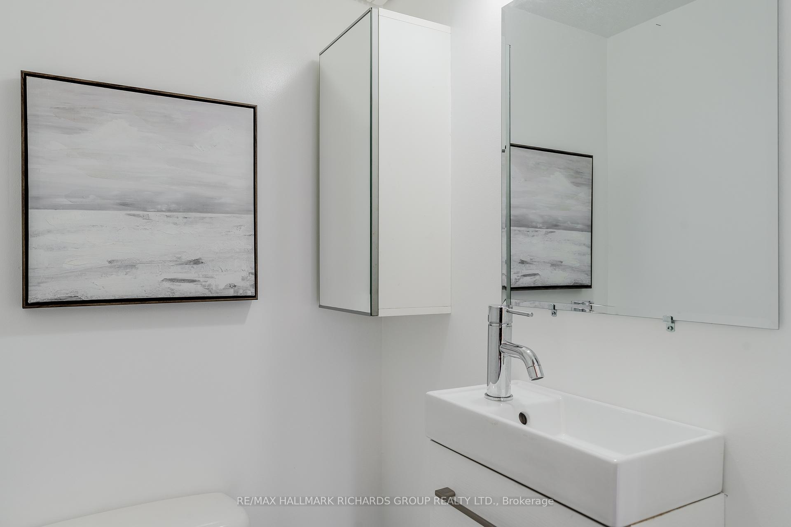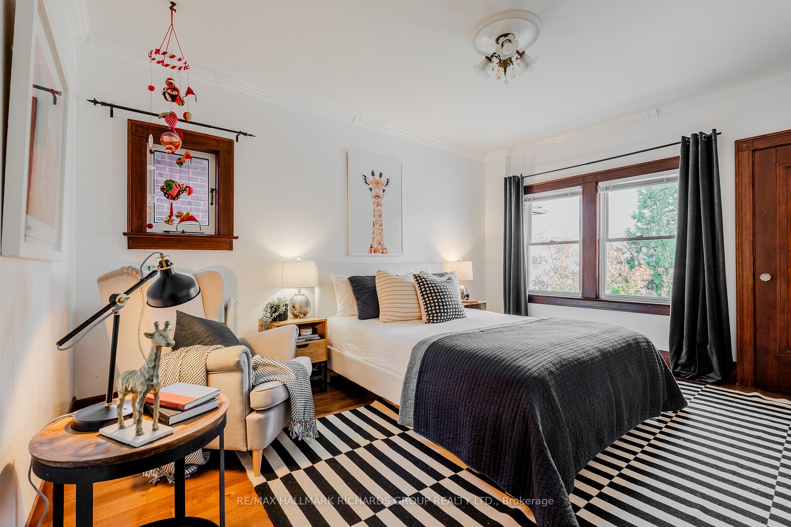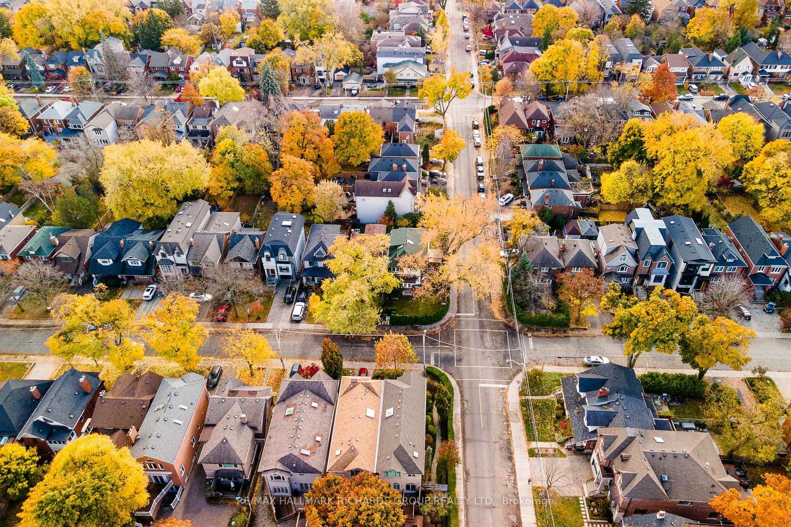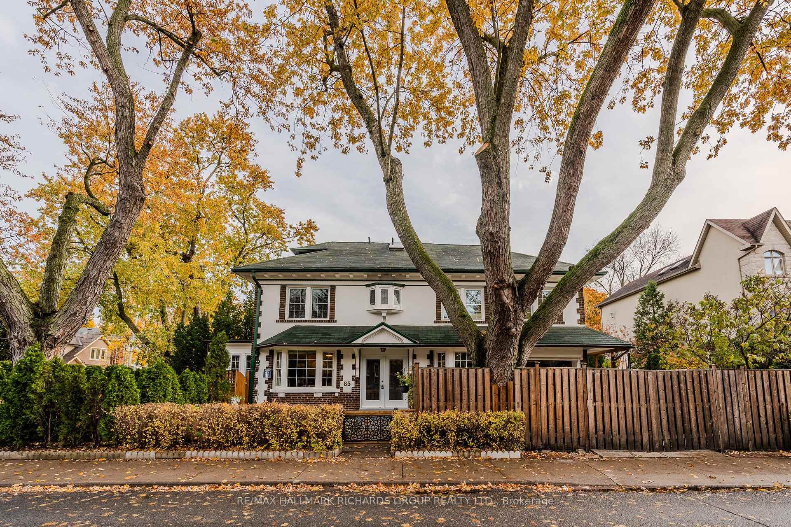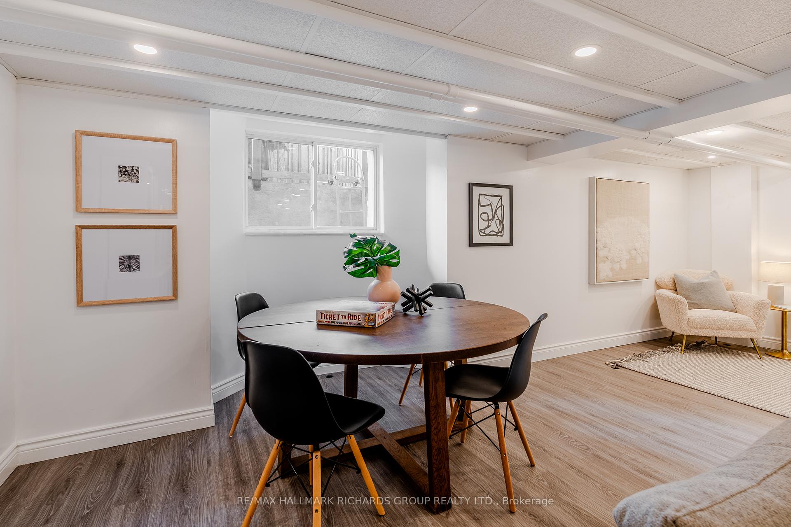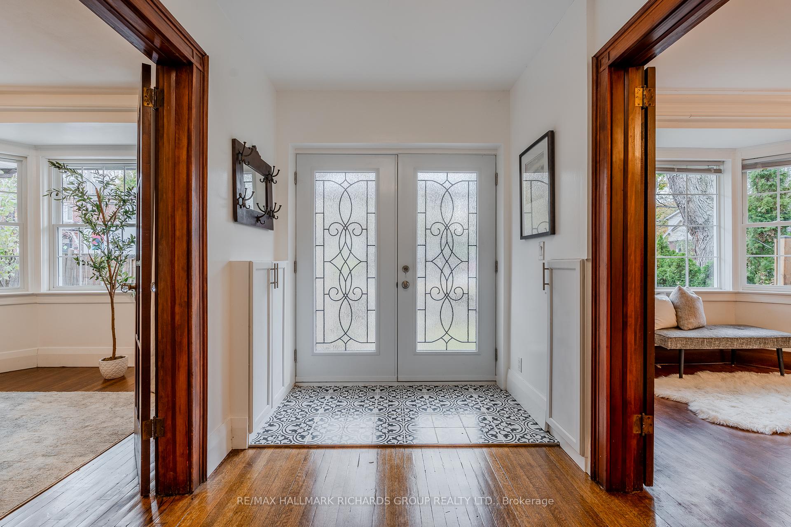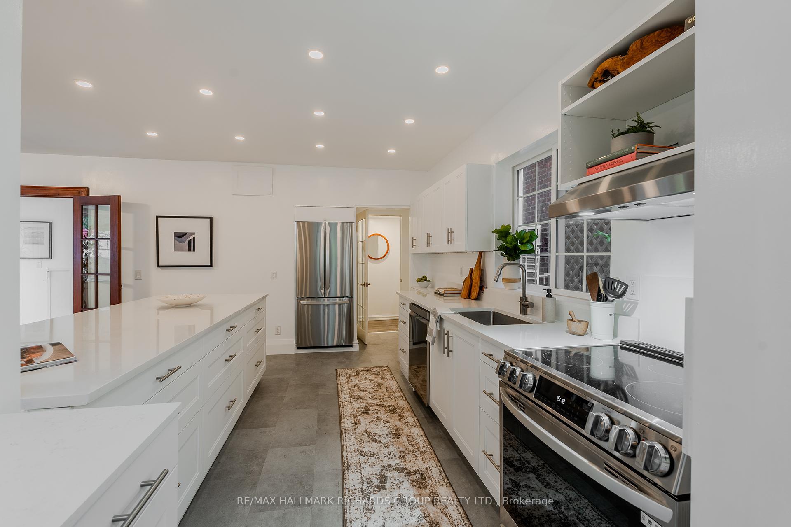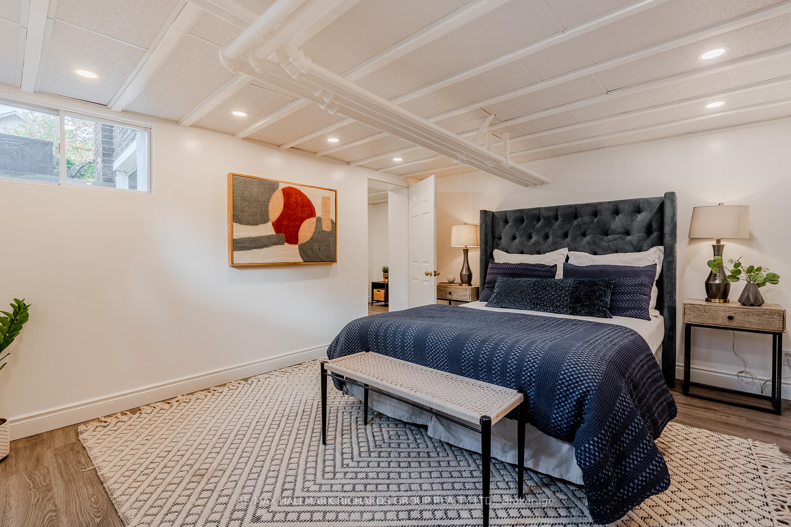$2,295,000
Available - For Sale
Listing ID: C10412149
85 Deloraine Ave , Toronto, M5M 2A8, Ontario
| Welcome to 85 Deloraine Ave, a timeless gem nestled in one of Toronto's most coveted neighbourhoods.This 6+1 bedroom home blends classic elegance with modern comforts, featuring a centre hall plan that offers an effortless flow and abundant natural light throughout. Thoughtfully upgraded and impeccably maintained, this residence retains its original charm while catering to today's lifestyle needs. The spacious layout is both practical and inviting, perfect for family living and entertaining. The basement, complete with a separate entrance, is well-appointed and versatile, offering potential for a guest suite, home office, or recreation space. Plenty of outdoor space with a SW facing deck ensures your dose of vitamin D. Located just steps from premier shopping, dining, parks, and top-rated schools, this home offers a truly exceptional lifestyle opportunity in the heart of the city. |
| Price | $2,295,000 |
| Taxes: | $8905.35 |
| Address: | 85 Deloraine Ave , Toronto, M5M 2A8, Ontario |
| Lot Size: | 35.25 x 100.00 (Feet) |
| Directions/Cross Streets: | Yonge St & Lawrence Ave W |
| Rooms: | 11 |
| Rooms +: | 7 |
| Bedrooms: | 6 |
| Bedrooms +: | 1 |
| Kitchens: | 1 |
| Kitchens +: | 1 |
| Family Room: | N |
| Basement: | Finished, Sep Entrance |
| Property Type: | Detached |
| Style: | 2 1/2 Storey |
| Exterior: | Brick |
| Garage Type: | Built-In |
| (Parking/)Drive: | Private |
| Drive Parking Spaces: | 1 |
| Pool: | None |
| Fireplace/Stove: | N |
| Heat Source: | Gas |
| Heat Type: | Radiant |
| Central Air Conditioning: | Other |
| Sewers: | Sewers |
| Water: | Municipal |
$
%
Years
This calculator is for demonstration purposes only. Always consult a professional
financial advisor before making personal financial decisions.
| Although the information displayed is believed to be accurate, no warranties or representations are made of any kind. |
| RE/MAX HALLMARK RICHARDS GROUP REALTY LTD. |
|
|

Dir:
416-828-2535
Bus:
647-462-9629
| Virtual Tour | Book Showing | Email a Friend |
Jump To:
At a Glance:
| Type: | Freehold - Detached |
| Area: | Toronto |
| Municipality: | Toronto |
| Neighbourhood: | Lawrence Park North |
| Style: | 2 1/2 Storey |
| Lot Size: | 35.25 x 100.00(Feet) |
| Tax: | $8,905.35 |
| Beds: | 6+1 |
| Baths: | 5 |
| Fireplace: | N |
| Pool: | None |
Locatin Map:
Payment Calculator:

