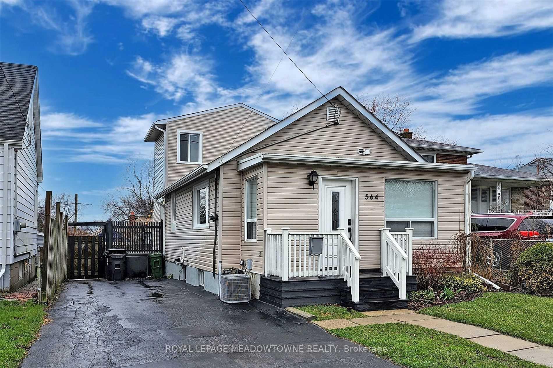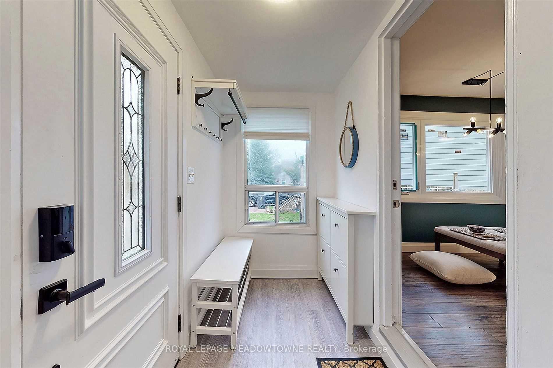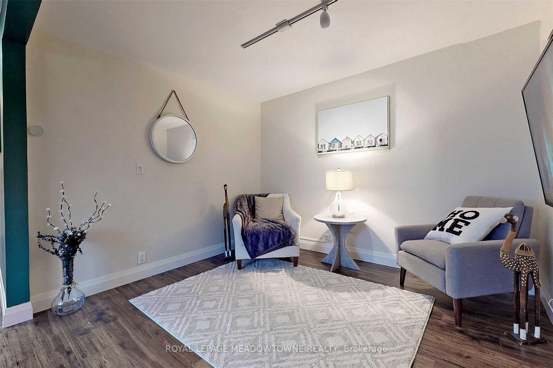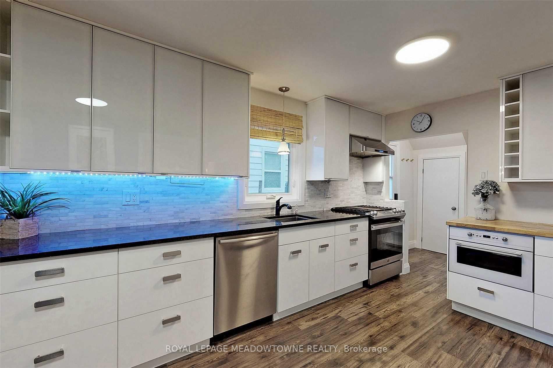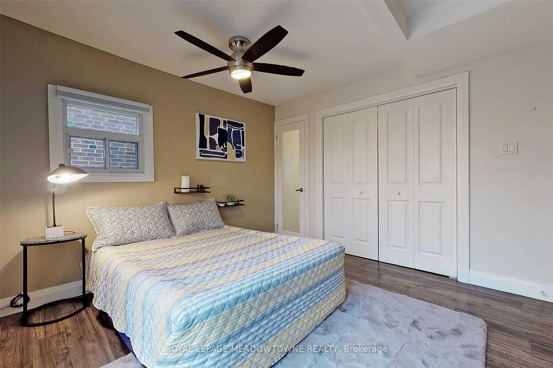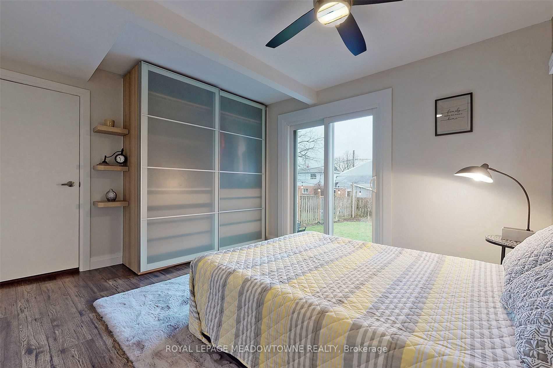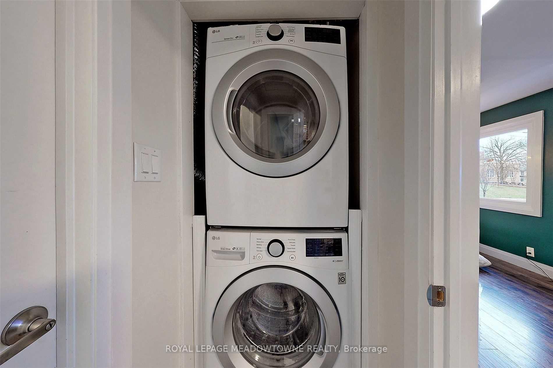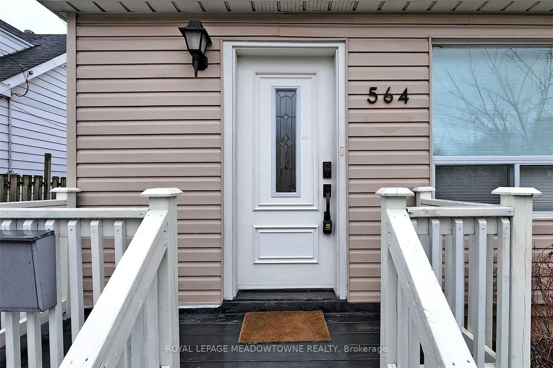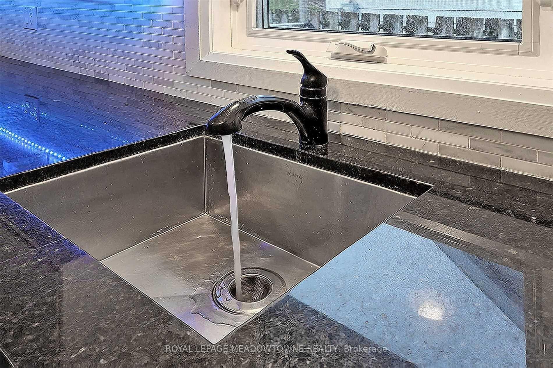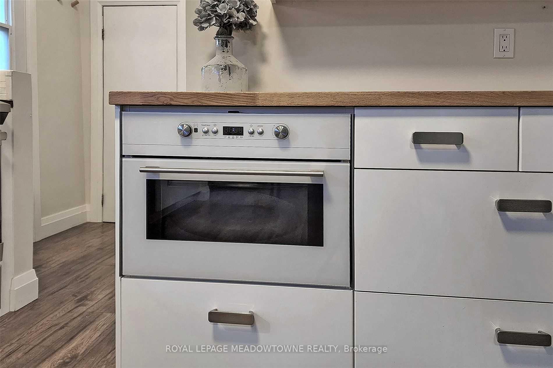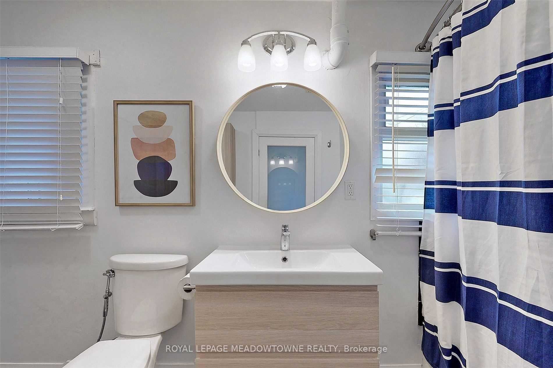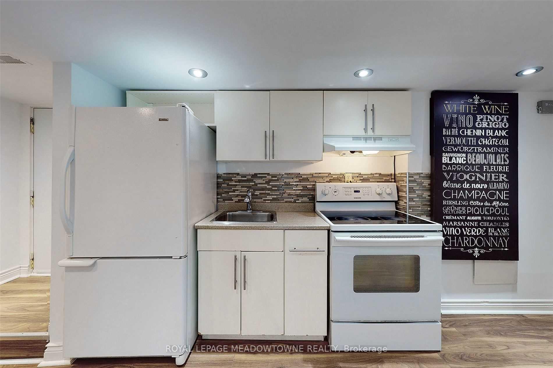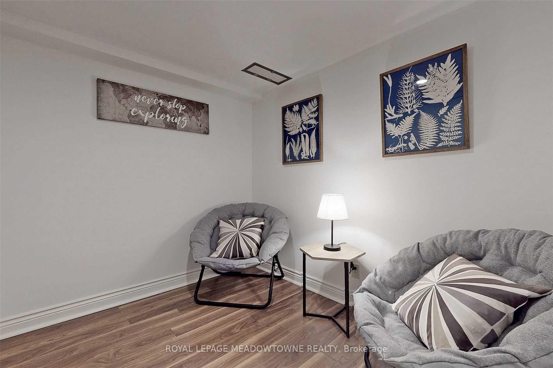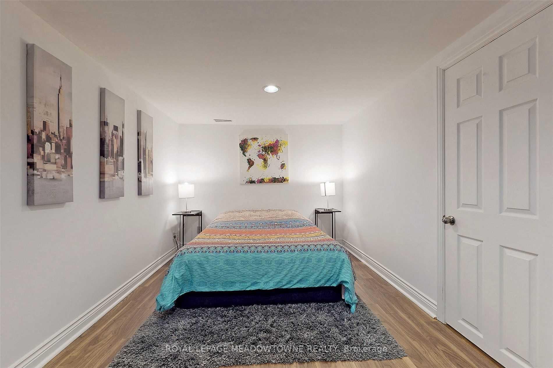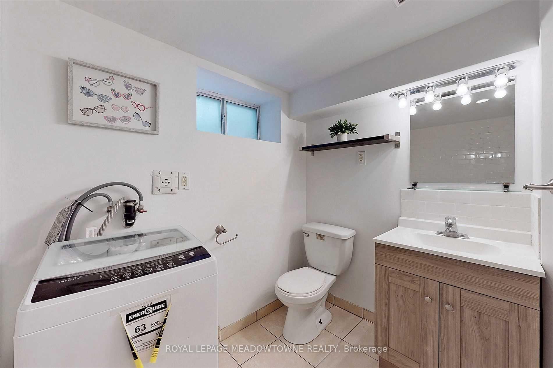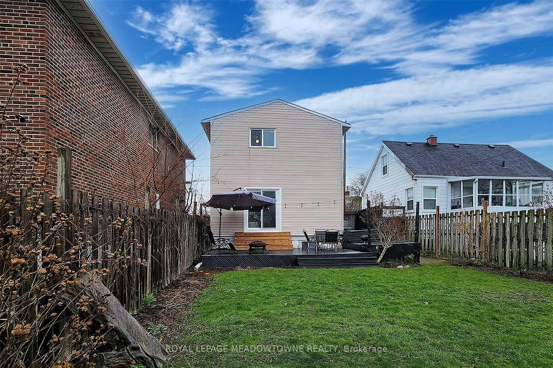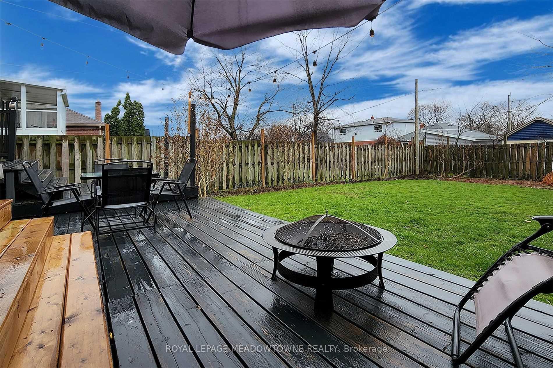$850,000
Available - For Sale
Listing ID: E9507990
564 Pharmacy Ave , Toronto, M1L 3G9, Ontario
| Renovated Modern Detached Home in a Great Location, minutes from Warden Subway Station, surrounded by Parks, minutes from the beach and Danforth Village. Home with a great income potential in a Separate entrance to Self Contained Basement. Close to TTC, Eglinton Crosstown LRT. Landscaping Yard, perfect for Entertainment, brand new Sliding door to the landscape Yard. Close to all amenities, Shopping Malls and Restaurants. Brand New Windows. |
| Extras: All ELF's, SS Fridge, SS Gas Stove, SS Dishwasher, SS Exhaust Fan, BI Microwave, All Wnd Cvngs, Ceiling Fans, 2 Washers and 1 Dryer, Shoe Cabinet, Wall Mounted Coat Rack. Granite Countertop & Backsplash. |
| Price | $850,000 |
| Taxes: | $3662.28 |
| Address: | 564 Pharmacy Ave , Toronto, M1L 3G9, Ontario |
| Lot Size: | 34.00 x 104.00 (Feet) |
| Directions/Cross Streets: | Pharmacy / St. Clair |
| Rooms: | 5 |
| Rooms +: | 3 |
| Bedrooms: | 2 |
| Bedrooms +: | 2 |
| Kitchens: | 1 |
| Kitchens +: | 1 |
| Family Room: | N |
| Basement: | Finished, Sep Entrance |
| Approximatly Age: | 51-99 |
| Property Type: | Detached |
| Style: | 2-Storey |
| Exterior: | Vinyl Siding |
| Garage Type: | None |
| (Parking/)Drive: | Private |
| Drive Parking Spaces: | 2 |
| Pool: | None |
| Approximatly Age: | 51-99 |
| Approximatly Square Footage: | 700-1100 |
| Property Features: | Fenced Yard, Park, Public Transit, Rec Centre, School |
| Fireplace/Stove: | N |
| Heat Source: | Gas |
| Heat Type: | Forced Air |
| Central Air Conditioning: | Central Air |
| Laundry Level: | Main |
| Sewers: | Sewers |
| Water: | Municipal |
$
%
Years
This calculator is for demonstration purposes only. Always consult a professional
financial advisor before making personal financial decisions.
| Although the information displayed is believed to be accurate, no warranties or representations are made of any kind. |
| ROYAL LEPAGE MEADOWTOWNE REALTY |
|
|

Dir:
416-828-2535
Bus:
647-462-9629
| Book Showing | Email a Friend |
Jump To:
At a Glance:
| Type: | Freehold - Detached |
| Area: | Toronto |
| Municipality: | Toronto |
| Neighbourhood: | Clairlea-Birchmount |
| Style: | 2-Storey |
| Lot Size: | 34.00 x 104.00(Feet) |
| Approximate Age: | 51-99 |
| Tax: | $3,662.28 |
| Beds: | 2+2 |
| Baths: | 2 |
| Fireplace: | N |
| Pool: | None |
Locatin Map:
Payment Calculator:

