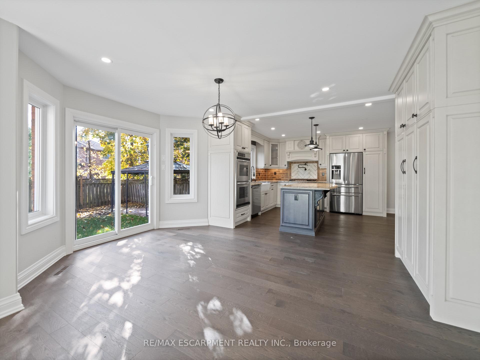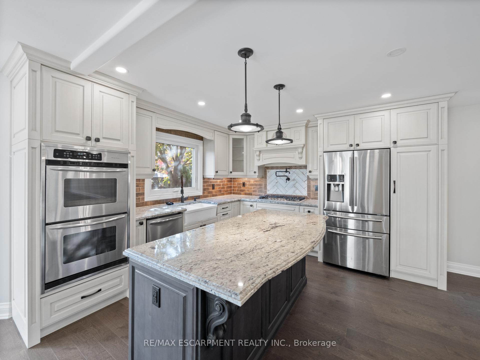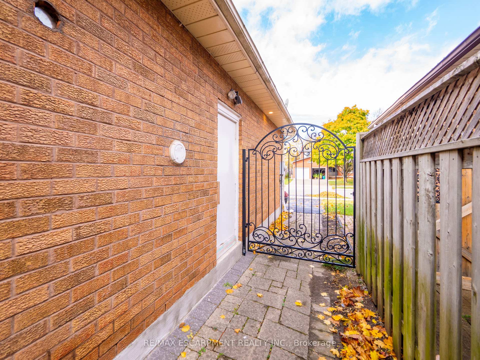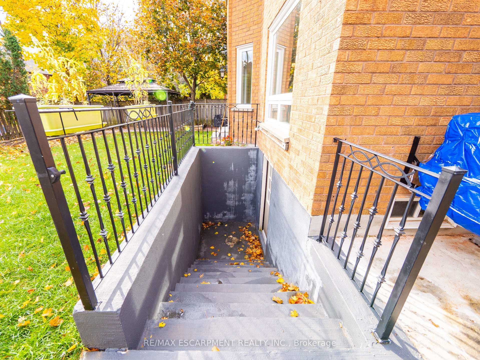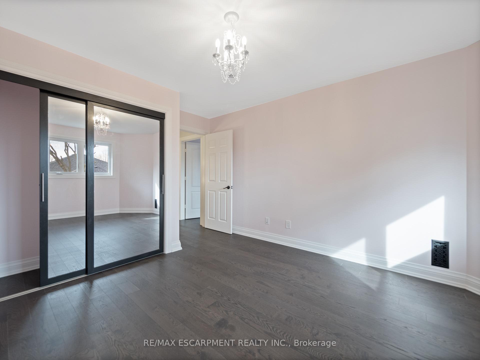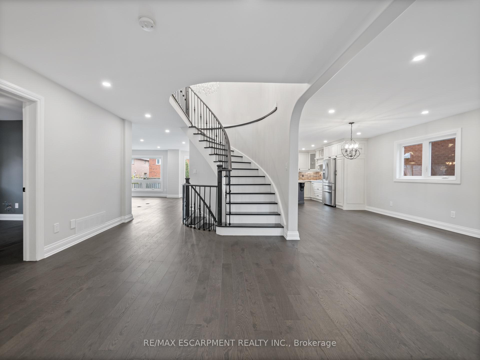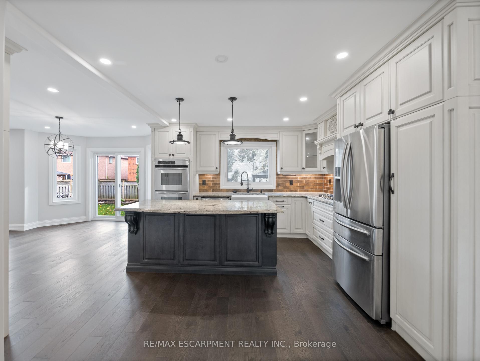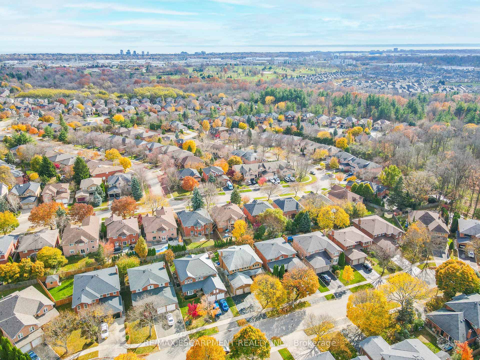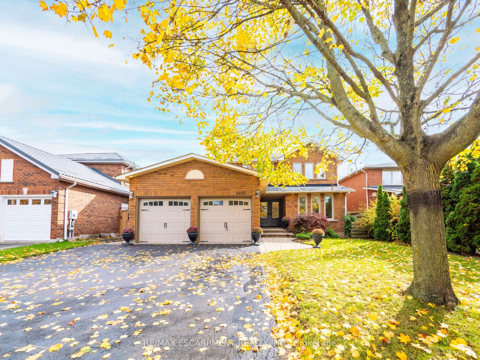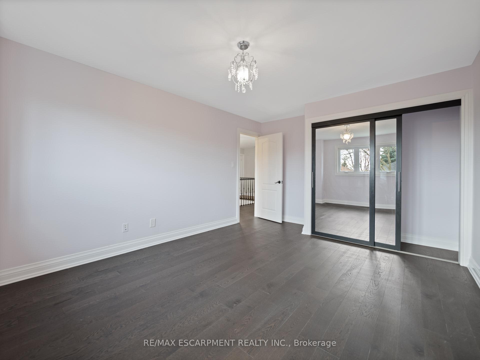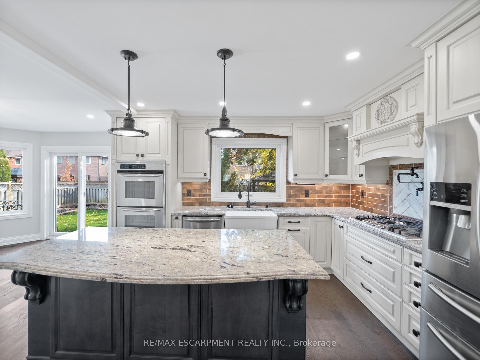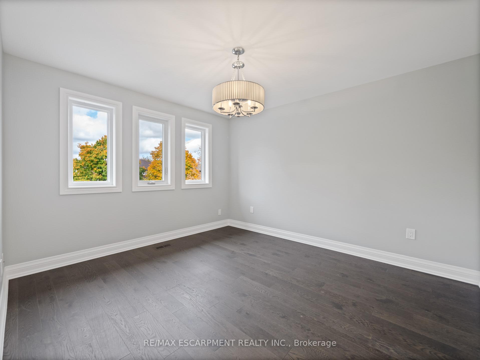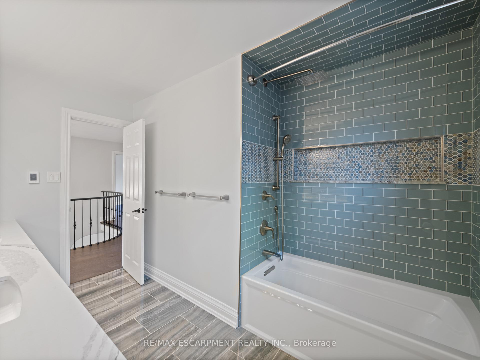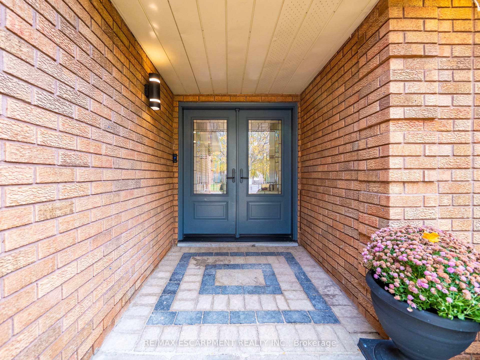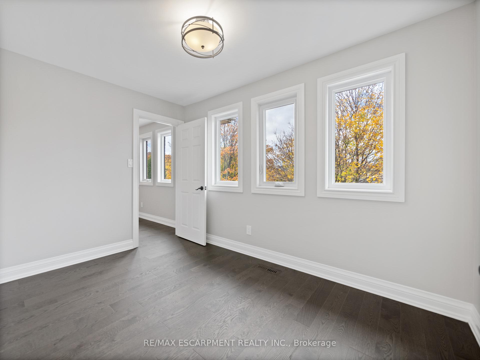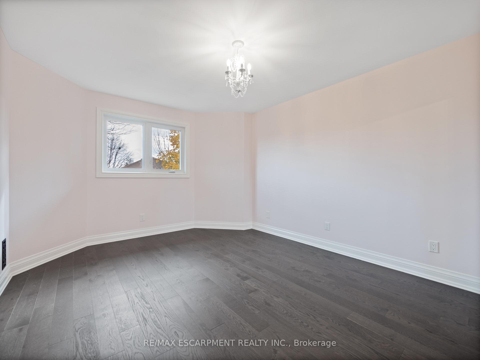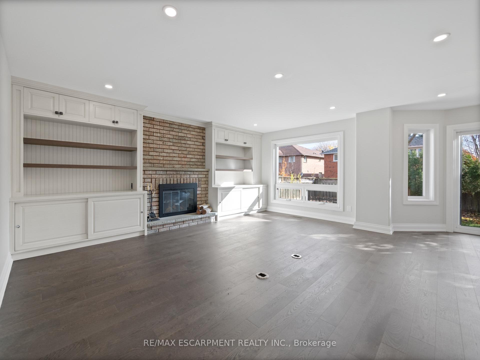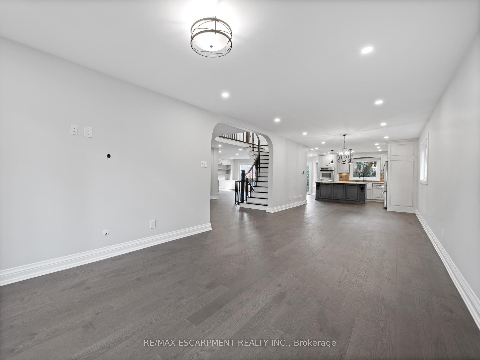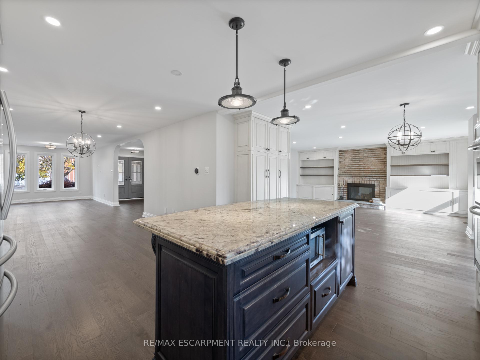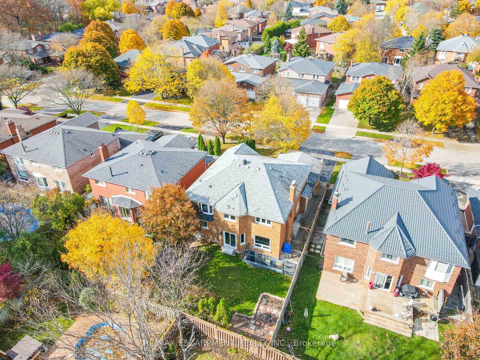$1,888,000
Available - For Sale
Listing ID: W10412603
1400 Stationmaster Lane , Oakville, L6M 3A7, Ontario
| Nestled in the prestigious Glen Abbey neighbourhood, this exquisite 3,000 square-foot residence exudes elegance and sophistication. Original owner! Entire main and 2nd story meticulously renovated between 2018 and 2019, the home boasts a custom kitchen adorned with quartz countertops, double ovens, upgraded bathrooms on 2nd story all custom with heated floors, and more. The attention to detail is evident throughout with engineered hardwood flooring that graces both levels, enhancing the homes timeless appeal. Modern comforts include spray foam insulation installed in 2018 for optimal energy efficiency, a new furnace in 2018, and air conditioning system in 2024. The thoughtfully designed laundry room and new windows and doors further elevate the residences contemporary charm. Situated in a prime location, this home offers unparalleled convenience. Families will appreciate the short walk to top-rated public and Catholic & Elementary schools, while nature enthusiasts will delight in being just steps from the serene 14 Mile Creek trailhead and minutes from Bronte Provincial Park. For commuters, effortless access to major highways and the nearby GO station. This property encapsulates luxury living, harmonizing sophisticated interiors with the tranquility and accessibility that homeowners seek. |
| Price | $1,888,000 |
| Taxes: | $6958.00 |
| Address: | 1400 Stationmaster Lane , Oakville, L6M 3A7, Ontario |
| Lot Size: | 50.00 x 118.11 (Feet) |
| Acreage: | < .50 |
| Directions/Cross Streets: | HERITAGE WAY TO MAYORS MANOR TO STATION MASTER |
| Rooms: | 10 |
| Bedrooms: | 5 |
| Bedrooms +: | |
| Kitchens: | 1 |
| Family Room: | Y |
| Basement: | Full, Unfinished |
| Approximatly Age: | 31-50 |
| Property Type: | Detached |
| Style: | 2-Storey |
| Exterior: | Brick |
| Garage Type: | Attached |
| (Parking/)Drive: | Pvt Double |
| Drive Parking Spaces: | 2 |
| Pool: | None |
| Approximatly Age: | 31-50 |
| Approximatly Square Footage: | 3000-3500 |
| Fireplace/Stove: | Y |
| Heat Source: | Gas |
| Heat Type: | Forced Air |
| Central Air Conditioning: | Central Air |
| Laundry Level: | Main |
| Sewers: | Sewers |
| Water: | Municipal |
| Utilities-Cable: | Y |
| Utilities-Hydro: | Y |
| Utilities-Gas: | Y |
| Utilities-Telephone: | Y |
$
%
Years
This calculator is for demonstration purposes only. Always consult a professional
financial advisor before making personal financial decisions.
| Although the information displayed is believed to be accurate, no warranties or representations are made of any kind. |
| RE/MAX ESCARPMENT REALTY INC. |
|
|

Dir:
416-828-2535
Bus:
647-462-9629
| Virtual Tour | Book Showing | Email a Friend |
Jump To:
At a Glance:
| Type: | Freehold - Detached |
| Area: | Halton |
| Municipality: | Oakville |
| Neighbourhood: | Glen Abbey |
| Style: | 2-Storey |
| Lot Size: | 50.00 x 118.11(Feet) |
| Approximate Age: | 31-50 |
| Tax: | $6,958 |
| Beds: | 5 |
| Baths: | 3 |
| Fireplace: | Y |
| Pool: | None |
Locatin Map:
Payment Calculator:

