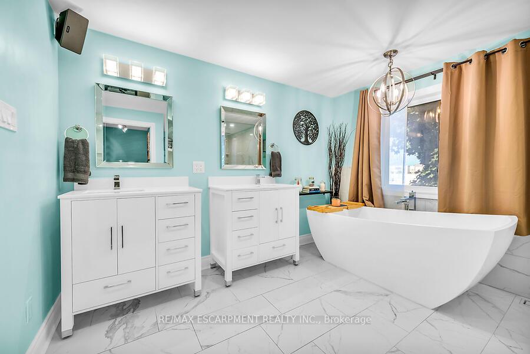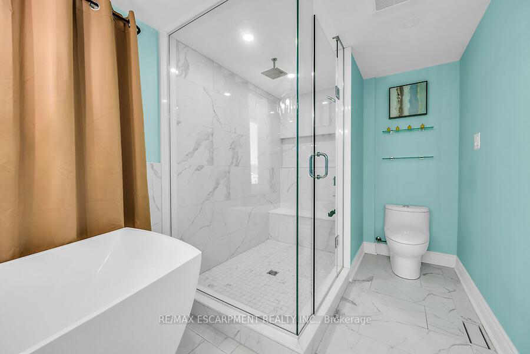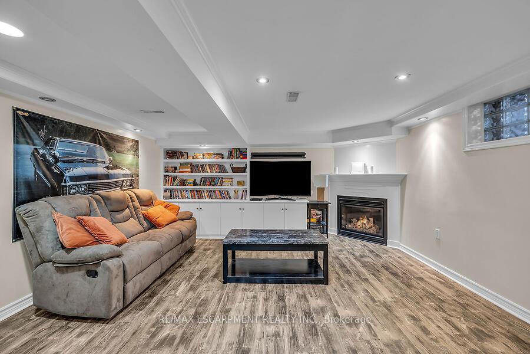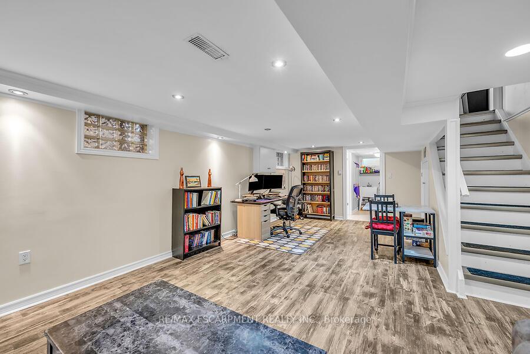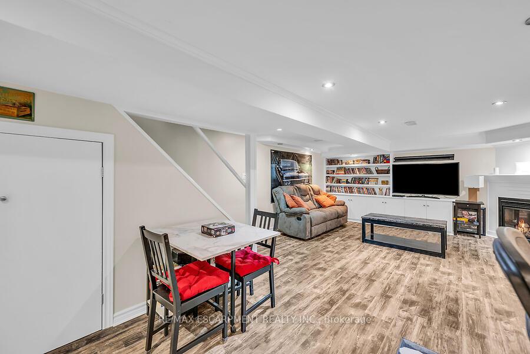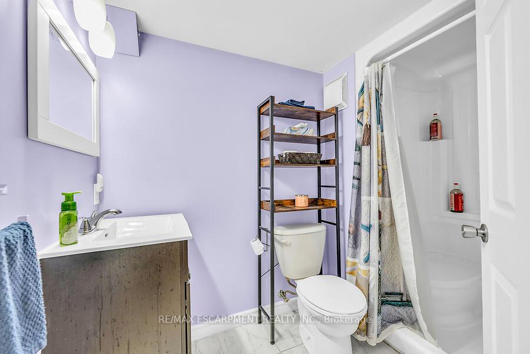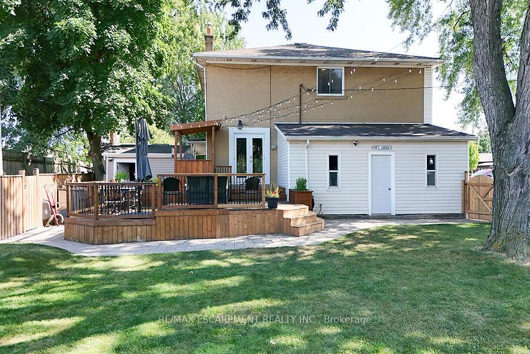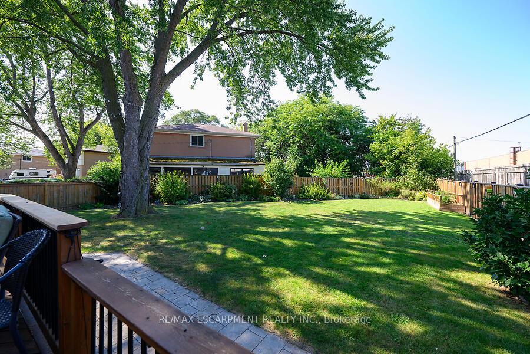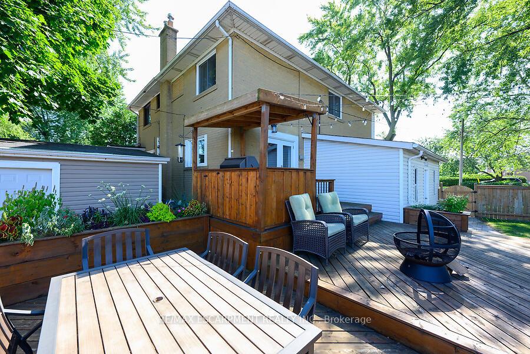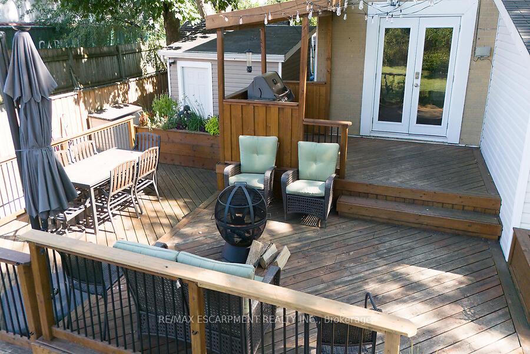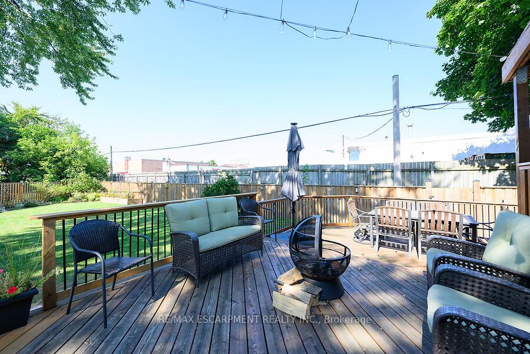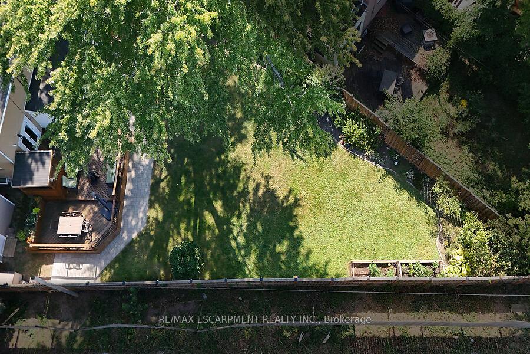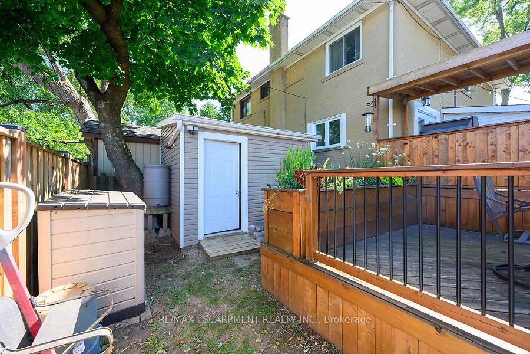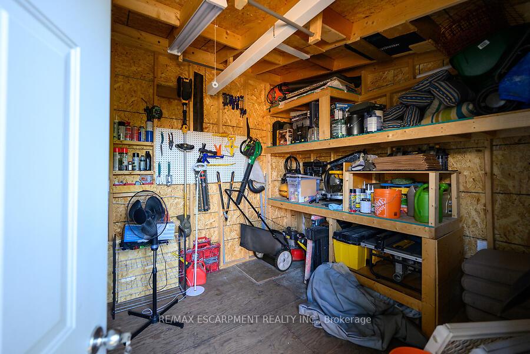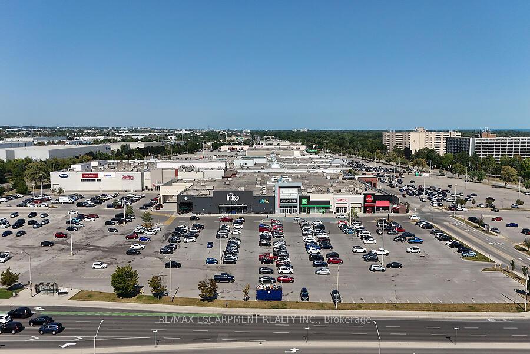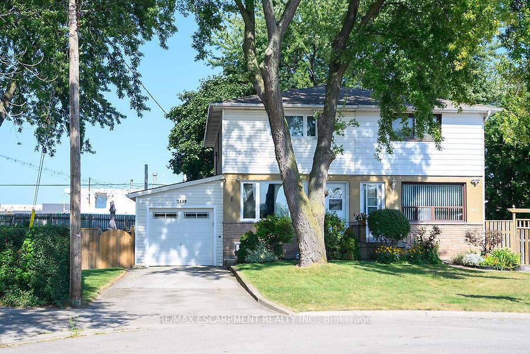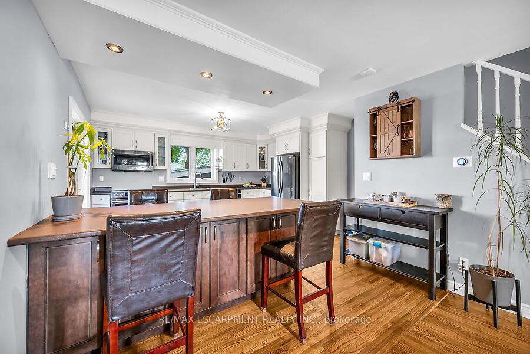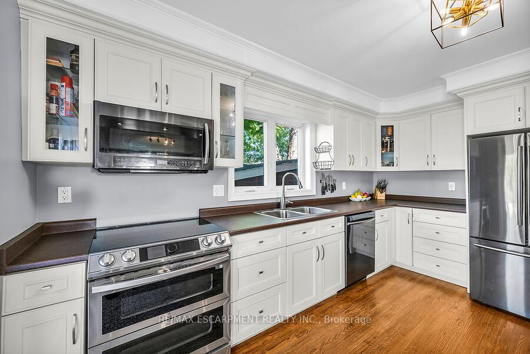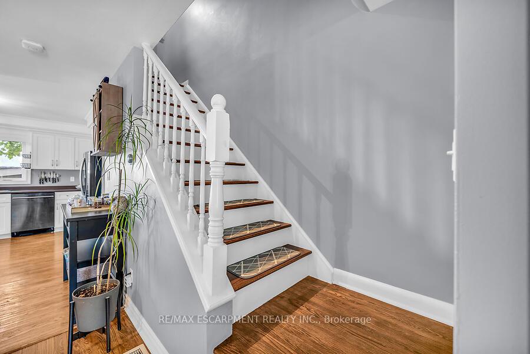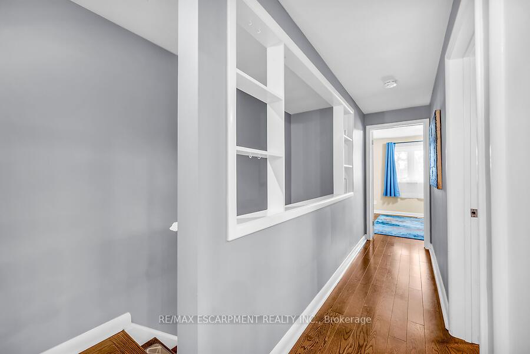$839,900
Available - For Sale
Listing ID: W9397211
2439 Barclay Rd , Burlington, L7R 2B7, Ontario
| Beautifully appointed and lovingly cared for, this 2-storey semi-detached home is nestled in one of Burlington's most desirable neighborhoods. Offering approximately 1200 sq ft of living space, it features 2 spacious bedrooms, 2 full bathrooms, and a bright, open-concept main floor designed for easy living and entertaining. The sleek eat-in kitchen is a cook's delight with stainless steel appliances and generous counter space. Unwind in the luxurious 5-piece bathroom, complete with a glass-enclosed shower, soaker tub, and double vanity. The fully finished basement includes a cozy gas fireplace, creating the perfect setting for relaxation. Outdoors, enjoy a massive backyard with a large patio for BBQs or quiet evenings, plus a handy storage shed. The single attached garage adds additional storage or parking. With quick access to the 403, commuting is simple. Nearby amenities include Burlington Mall, Central Park, YMCA, and lakeshore parks. |
| Price | $839,900 |
| Taxes: | $4163.88 |
| Address: | 2439 Barclay Rd , Burlington, L7R 2B7, Ontario |
| Lot Size: | 35.00 x 129.00 (Feet) |
| Acreage: | < .50 |
| Directions/Cross Streets: | 403 - Guelph Line - Prospect |
| Rooms: | 9 |
| Bedrooms: | 2 |
| Bedrooms +: | |
| Kitchens: | 1 |
| Family Room: | N |
| Basement: | Finished, Full |
| Approximatly Age: | 51-99 |
| Property Type: | Semi-Detached |
| Style: | 2-Storey |
| Exterior: | Alum Siding, Brick |
| Garage Type: | Attached |
| (Parking/)Drive: | Private |
| Drive Parking Spaces: | 2 |
| Pool: | None |
| Approximatly Age: | 51-99 |
| Approximatly Square Footage: | 1100-1500 |
| Fireplace/Stove: | Y |
| Heat Source: | Gas |
| Heat Type: | Forced Air |
| Central Air Conditioning: | Central Air |
| Sewers: | Sewers |
| Water: | Municipal |
$
%
Years
This calculator is for demonstration purposes only. Always consult a professional
financial advisor before making personal financial decisions.
| Although the information displayed is believed to be accurate, no warranties or representations are made of any kind. |
| RE/MAX ESCARPMENT REALTY INC. |
|
|

Dir:
416-828-2535
Bus:
647-462-9629
| Virtual Tour | Book Showing | Email a Friend |
Jump To:
At a Glance:
| Type: | Freehold - Semi-Detached |
| Area: | Halton |
| Municipality: | Burlington |
| Neighbourhood: | Roseland |
| Style: | 2-Storey |
| Lot Size: | 35.00 x 129.00(Feet) |
| Approximate Age: | 51-99 |
| Tax: | $4,163.88 |
| Beds: | 2 |
| Baths: | 2 |
| Fireplace: | Y |
| Pool: | None |
Locatin Map:
Payment Calculator:

